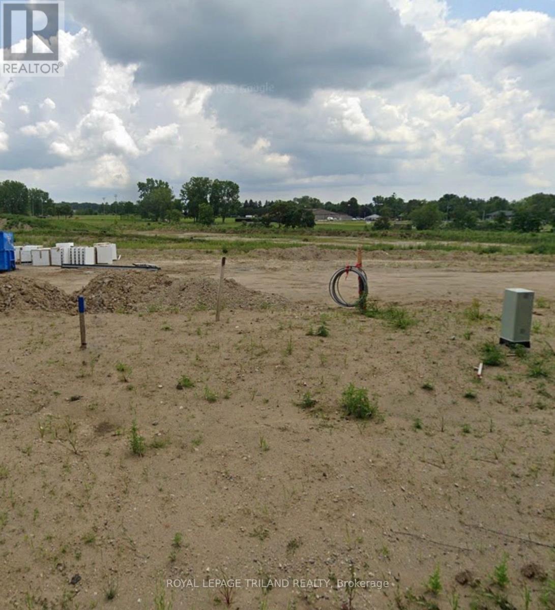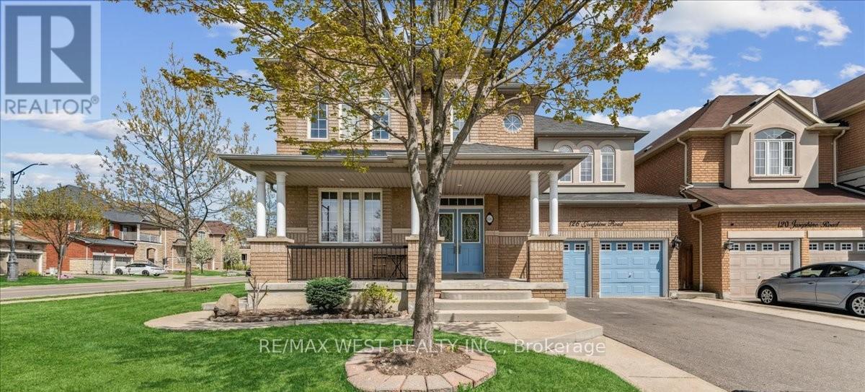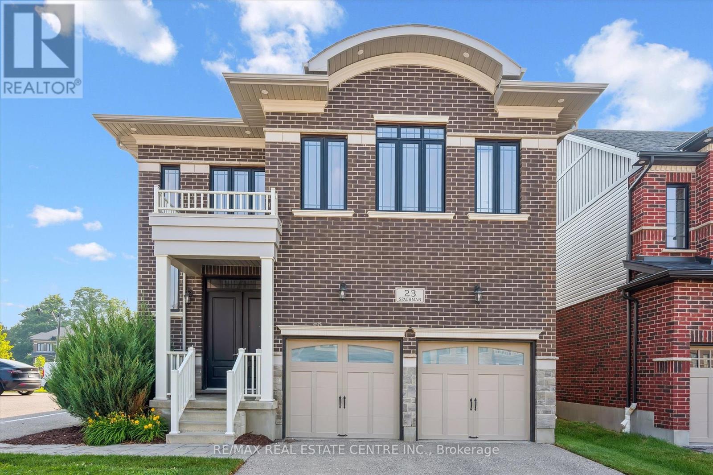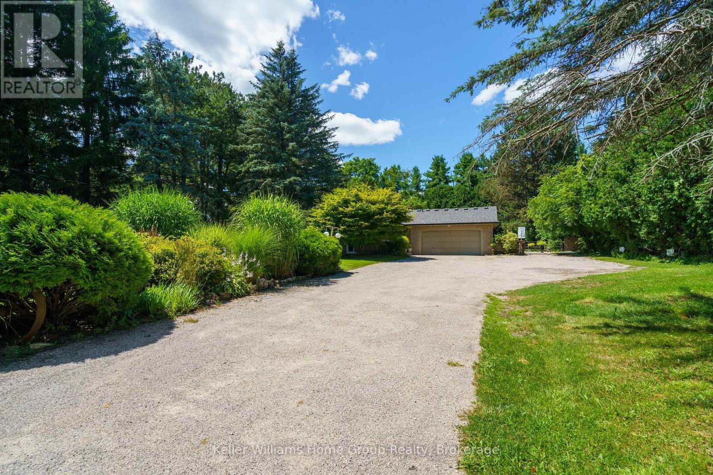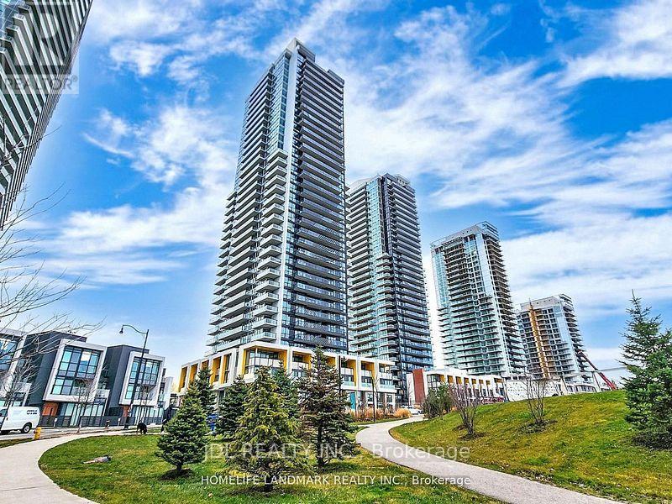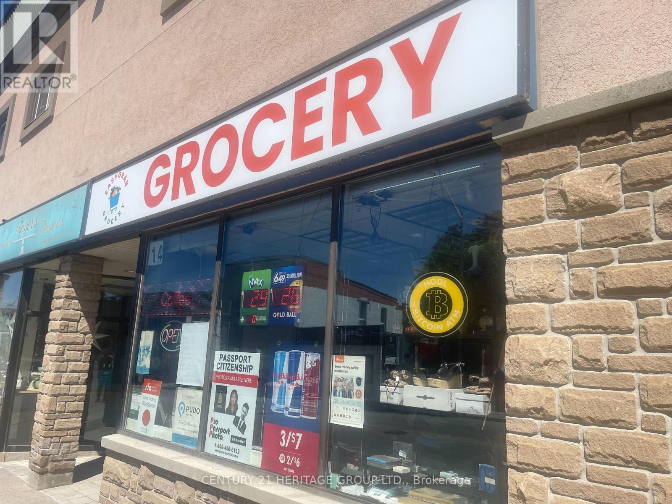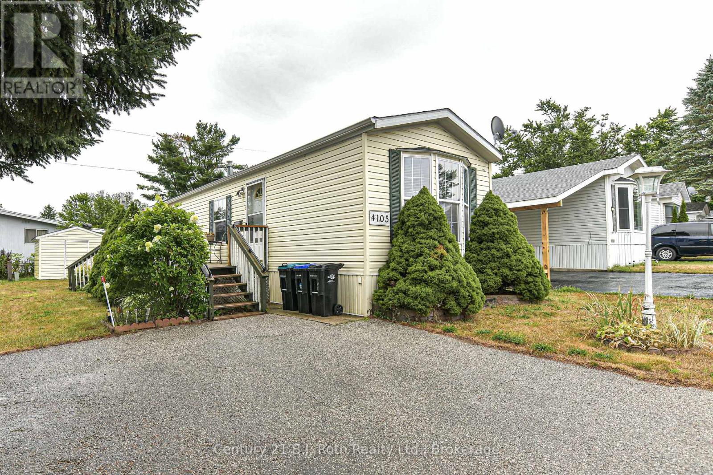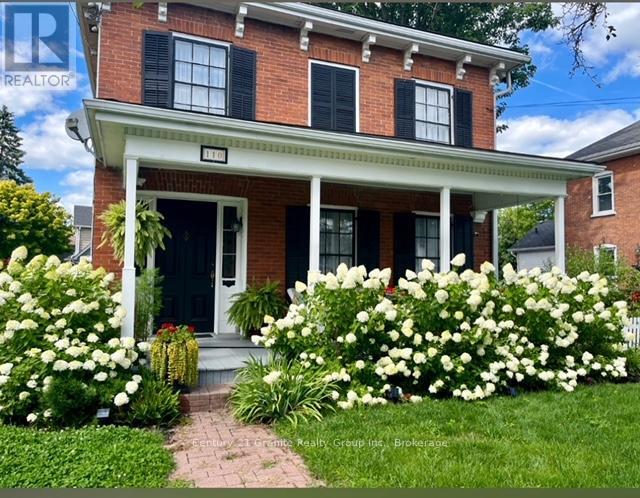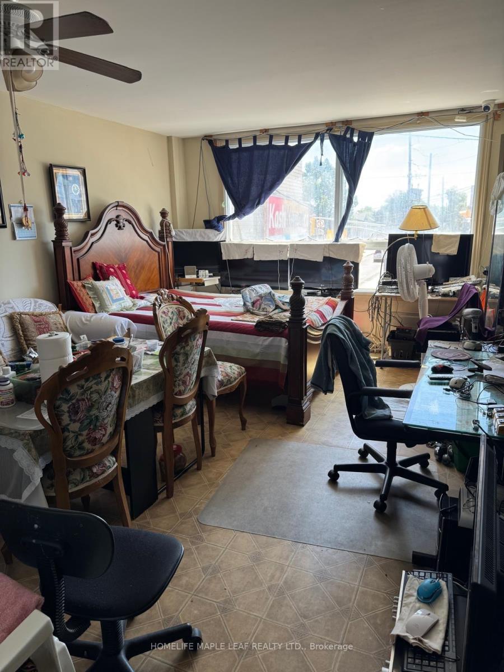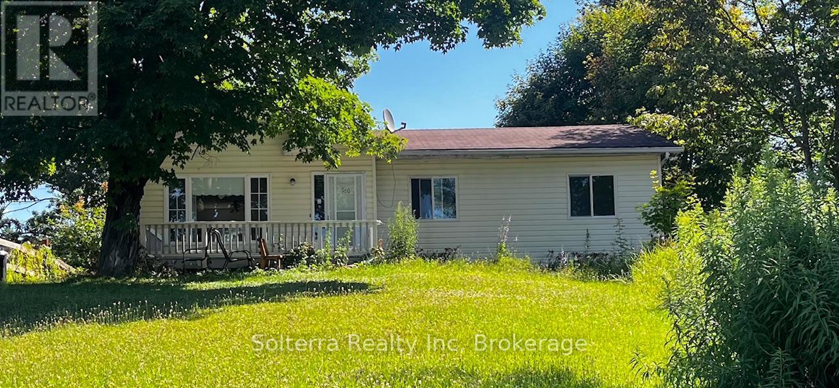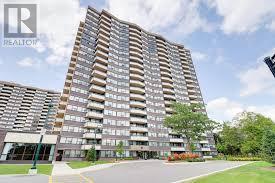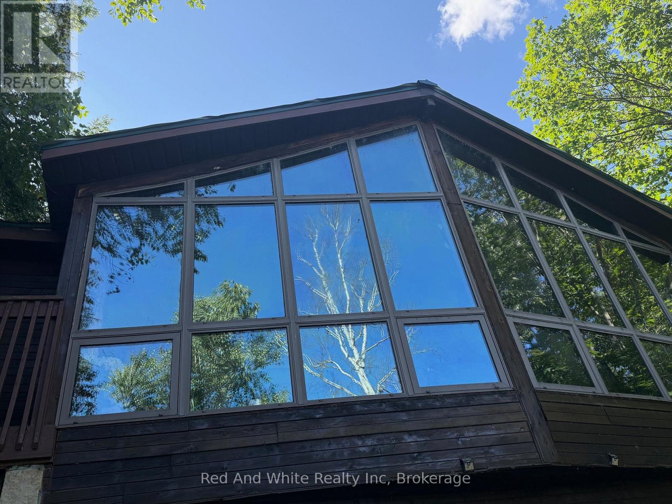110 Bridge Street W
Belleville, Ontario
Elegance, comfort, and family-friendly charm; welcome to your forever home in the heart of Belleville. Set on a lovely, tree-lined street in one of the towns most accessible neighbourhoods, this beautifully updated 4-bedroom home blends timeless character with modern convenience. Just a short walk to Lake Ontario, the marina, parks, and downtown shops and restaurants, the location offers a lifestyle of ease and connection perfect for families. Step onto the large, covered porch, with its charming swing, original entrance door, stained glass transom, and views of lush gardens, and feel instantly at home. The expansive side yard is larger than most backyards in town and could easily be fenced for privacy. There's ample room for children to play or to create your dream outdoor space: pool, play structure, garden, or all three. Inside, the freshly painted home is truly move-in ready. The formal living and dining rooms feature original plaster crown moulding and a gorgeous fireplace, ideal for gatherings and celebrations. The cozy main floor family room offers space for playtime, TV nights, and everyday living. The large, light-filled primary bedroom includes a walk-in closet and private ensuite. Three additional upstairs bedrooms offer flexibility for families, guests, or a home office. An unspoiled loft with over 800 sq ft of space presents endless possibilities: teen lounge, games room, yoga studio, or creative space. All major systems including electrical and plumbing have been updated, offering peace of mind. A solid fieldstone foundation reflects the homes enduring quality, while a detached double garage adds storage and functionality. Best of all, the home is beautifully furnished and everything you see is available for purchase, making your move seamless and stylish. Whether you're starting a new chapter or growing your family, this exceptional home offers the space, style, and location to live your best life. (id:50976)
4 Bedroom
3 Bathroom
2,000 - 2,500 ft2
Century 21 Granite Realty Group Inc.






