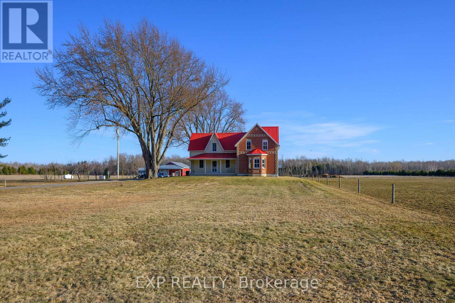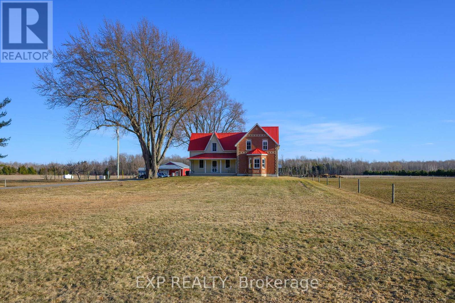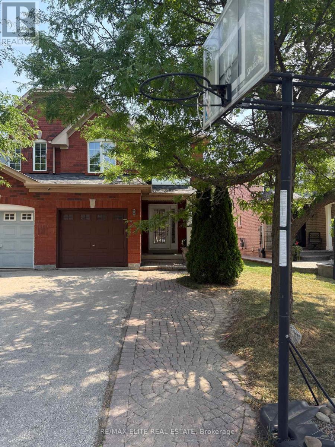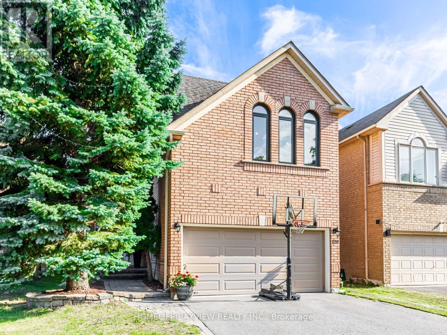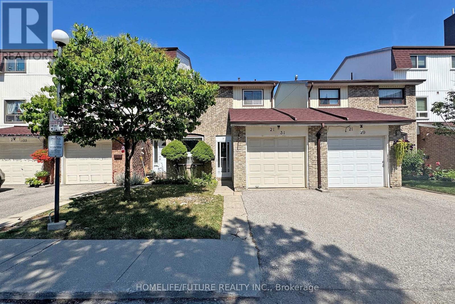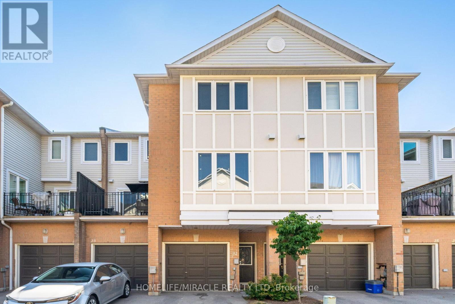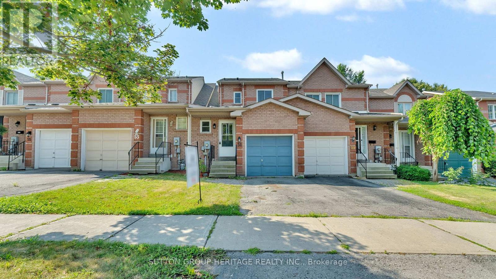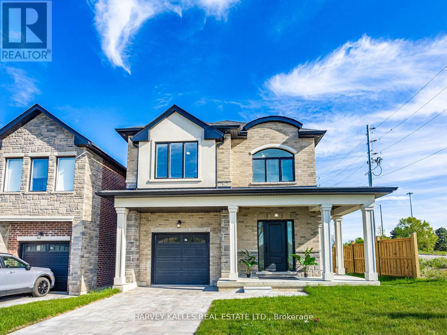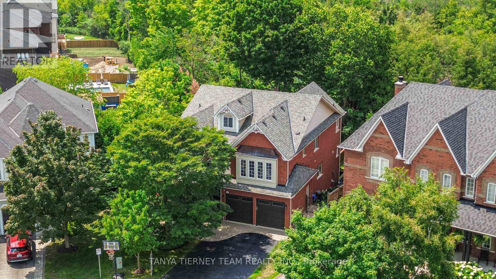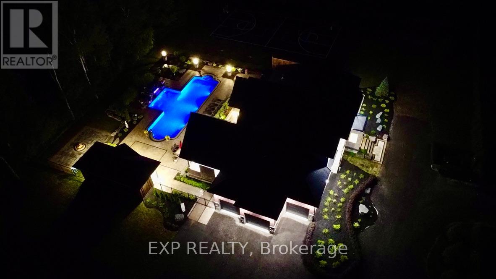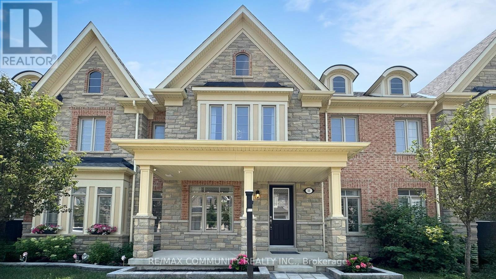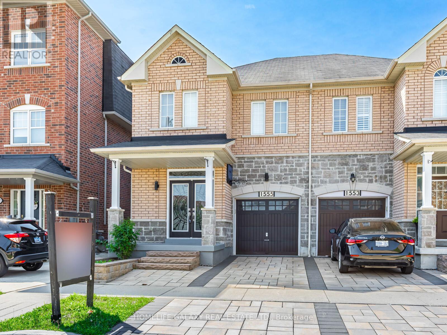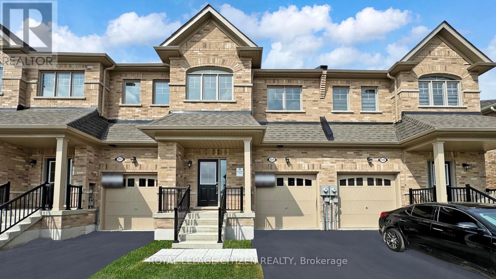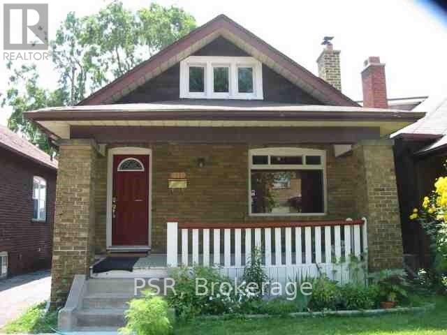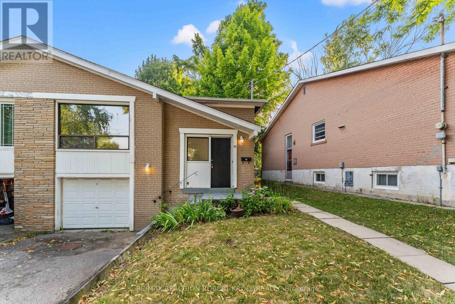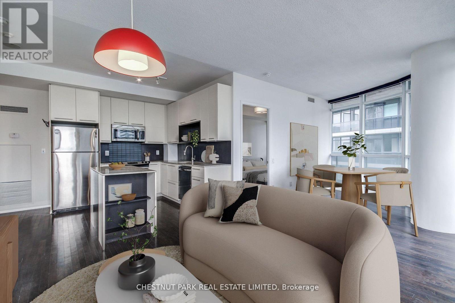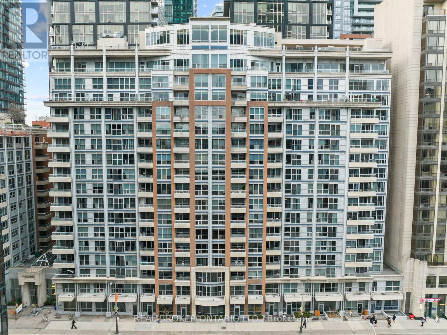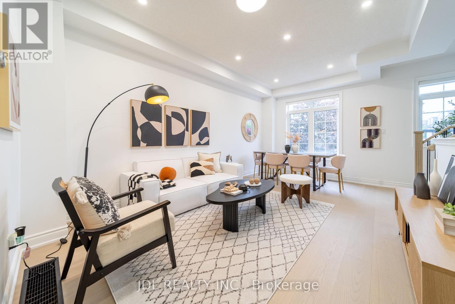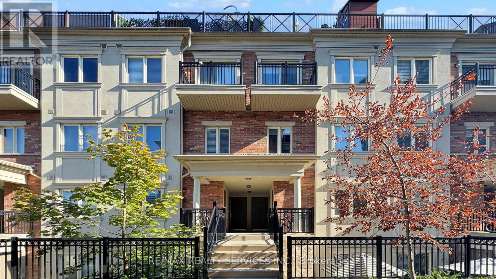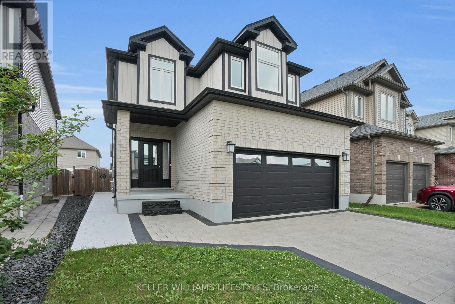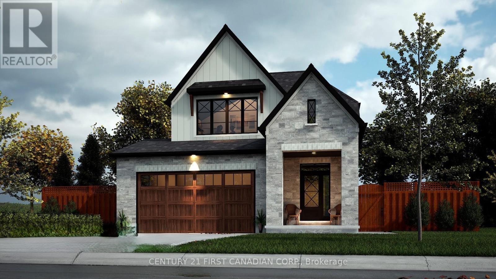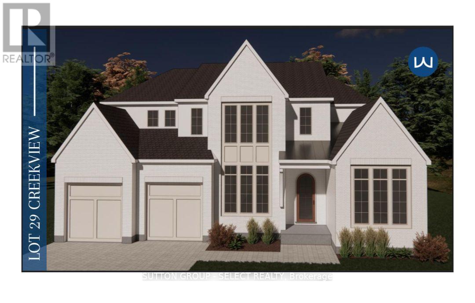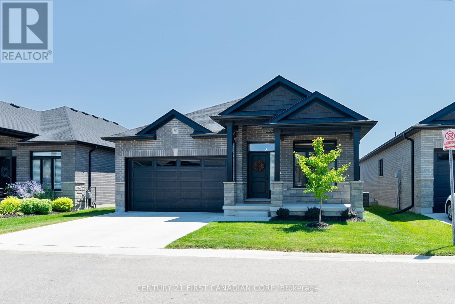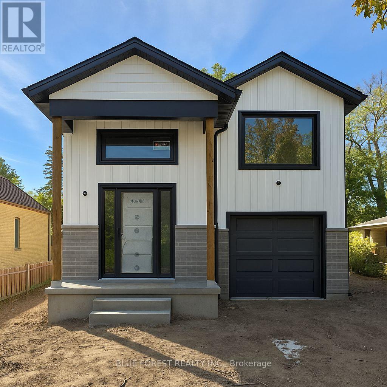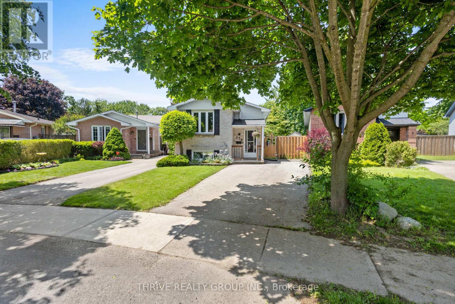4 Barchester Crescent
Whitby, Ontario
This beautifully laid out 4-bedroom, 4-bathroom home is perfectly situated on a quiet crescent in one of Brooklin's most desirable family-friendly neighbourhoods. With over 3,000 sq. ft. of finished living space, this home blends comfort, style, and function ideal for everyday living and effortless entertaining. From the moment you walk in, you'll be welcomed by an open-concept layout filled with natural light. The combined living and dining areas feature warm hardwood flooring and oversized windows, creating a bright and inviting atmosphere. The cozy family room, complete with a gas fireplace and cathedral ceilings offers the perfect spot to unwind at the end of the day. The modern kitchen is designed for both beauty and practicality, built in microwave, classic tile backsplash, stainless steel appliances, and a sunny breakfast area with walkout to a fully fenced backyard. Whether you're hosting summer BBQs or enjoying a quiet morning coffee, the large patio and landscaped yard provide a peaceful outdoor escape. Upstairs, the spacious primary suite is your private haven, featuring a walk-in closet and a spa-like ensuite with a deep soaker tub and separate shower. Three additional bedrooms provide plenty of room for family, guests, or a home office setup, and large main 4pc bathroom. The finished basement extends your living space even further, offering a large recreation room, games area, and dry bar perfect for movie nights or hosting friends. The main floor includes a stylish powder room and a thoughtfully designed laundry room with access to the garage. Located close to top-rated schools, parks, trails, shopping, golf, and with quick access to the 407, this move-in-ready home truly has it all. Welcome to your next chapter in Brooklin! (id:50976)
4 Bedroom
4 Bathroom
2,000 - 2,500 ft2
Sutton Group-Heritage Realty Inc.





