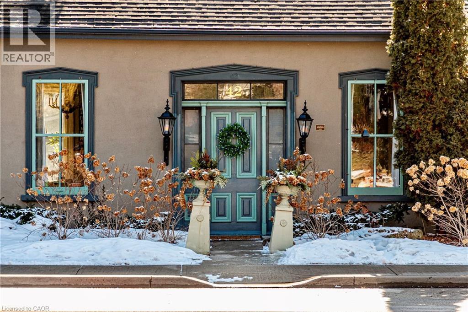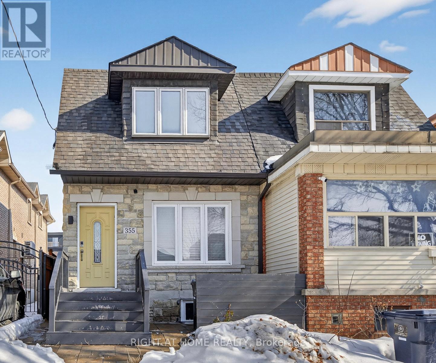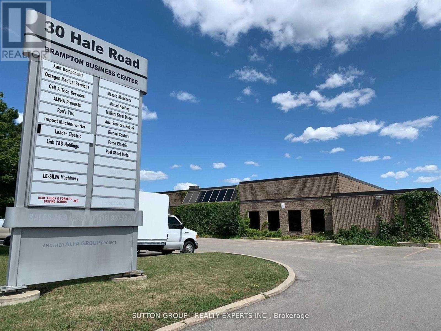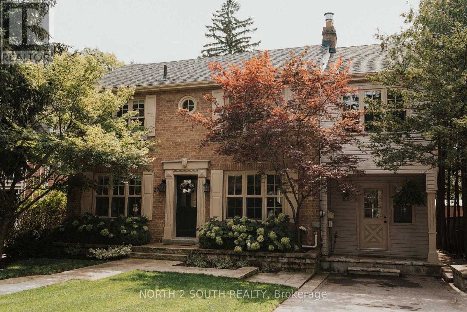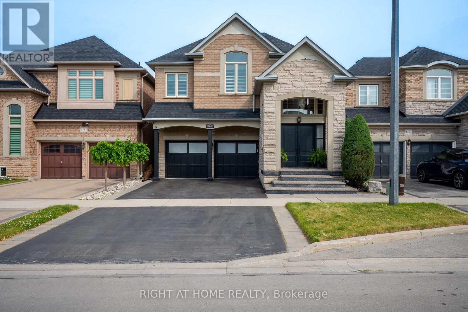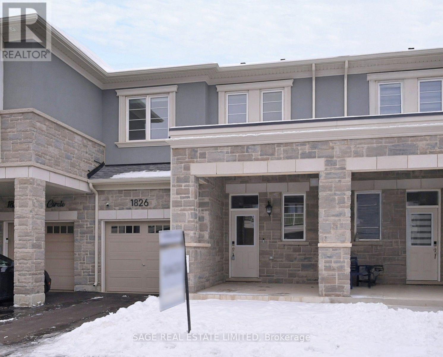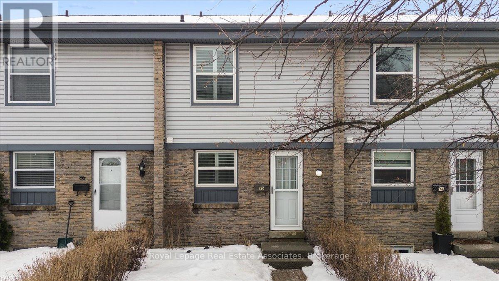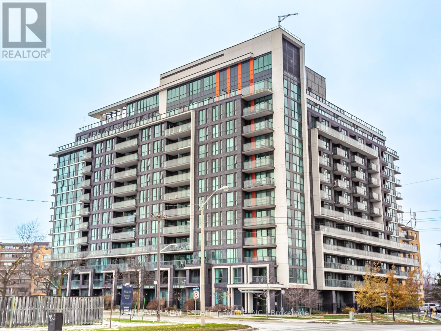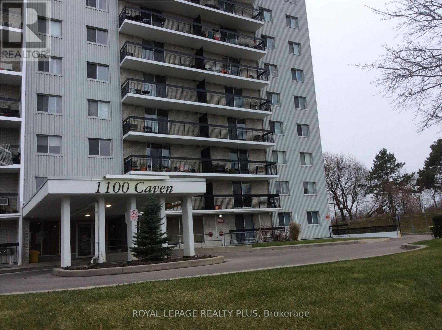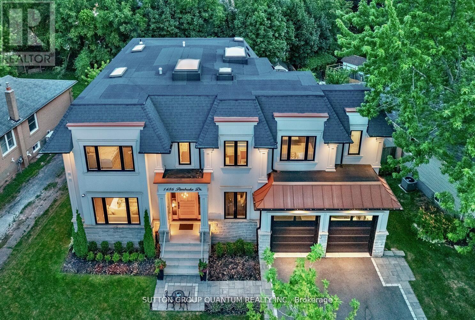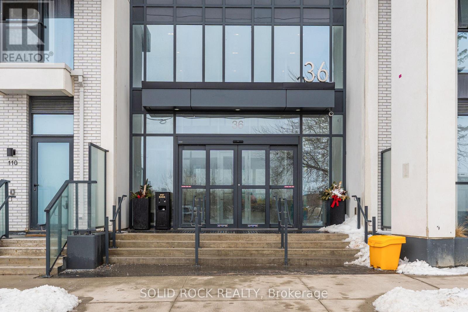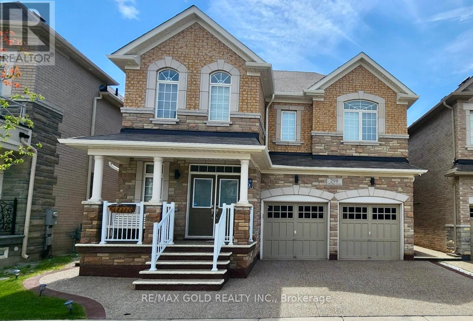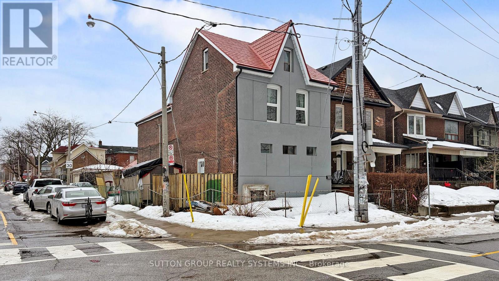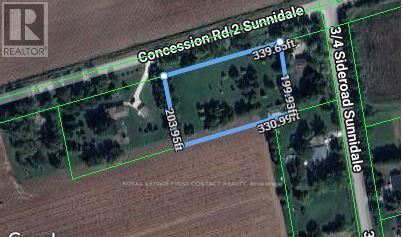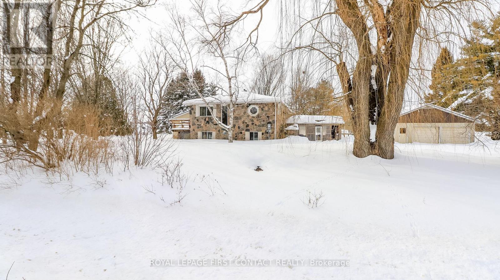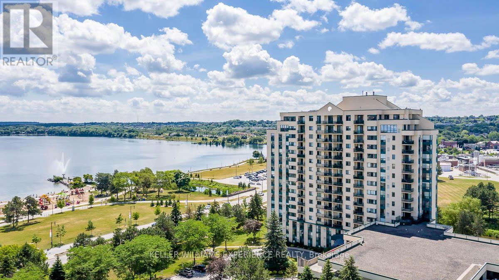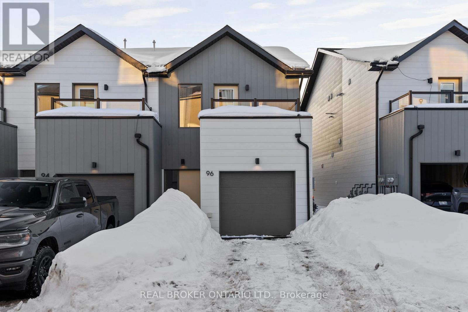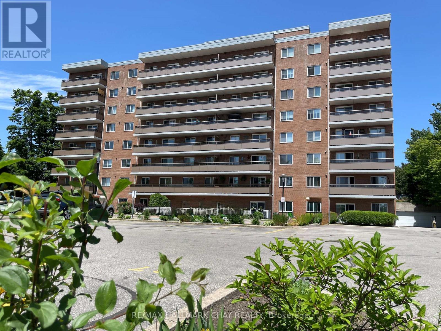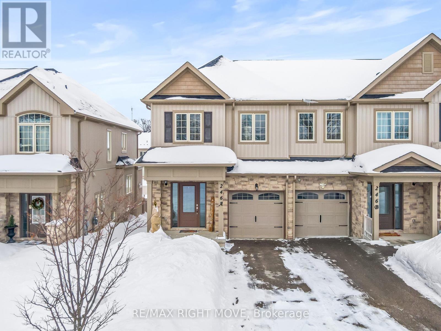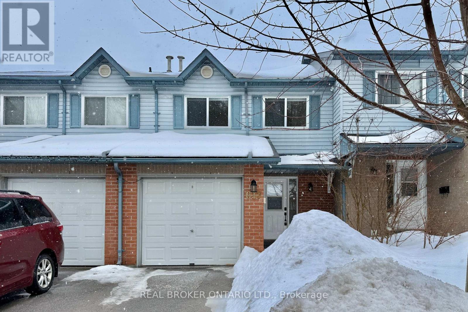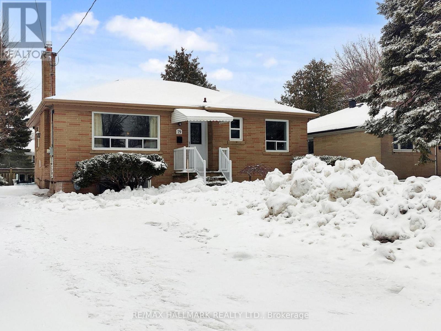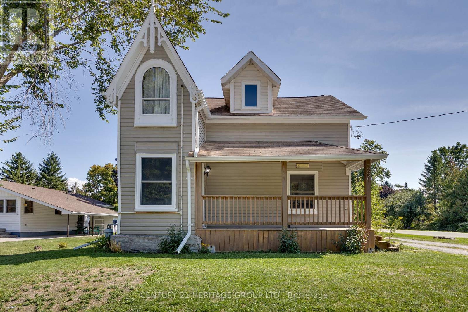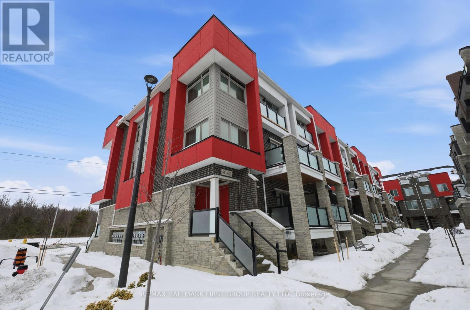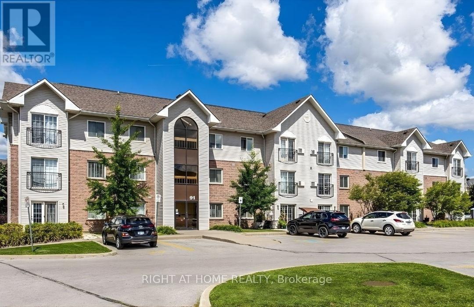617 Gibney Crescent
Newmarket, Ontario
Absolutely immaculate and extensively renovated, this move-in-ready 3+1 bedroom, 2-bathroom, 2-storey townhome is set on a picturesque park-side lot surrounded by mature trees, scenic trails, and endless outdoor recreation. Featuring a finished walk-out basement, private garage and driveway, and a bright open-concept living and dining area, this home offers the perfect balance of comfort and style. Nearly $30,000 has been invested in recent enhancements throughout. The home showcases luxury vinyl tile flooring throughout, contemporary pot lights, refreshed baseboards, and updated carpeting on the stairs with a refinished railing. The kitchen has been beautifully modernized with granite countertops, stainless steel appliances (fridge, stove, dishwasher, and hood vent), and a custom built-in pantry that will remain. The entire interior has also been freshly painted, creating a clean, cohesive, and move-in-ready feel.The functional eat-in kitchen and thoughtfully designed layout make this property ideal for families, professionals, retirees, and outdoor enthusiasts alike. Situated in a welcoming community just minutes to Hwy 400 & 404, Upper Canada Mall, GO Train and Bus service, Southlake Hospital, and everyday amenities. Steps to local schools and parks.Maintenance fees provide exceptional value, covering summer lawn care, all window replacements, roof repairs, garage door maintenance, and virtually all exterior building components-offering true peace of mind and low-maintenance living. (id:50976)
4 Bedroom
2 Bathroom
1,200 - 1,399 ft2
Real Broker Ontario Ltd.



