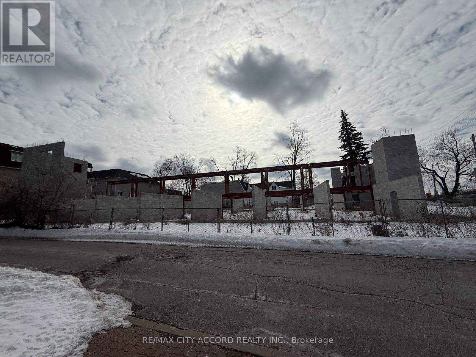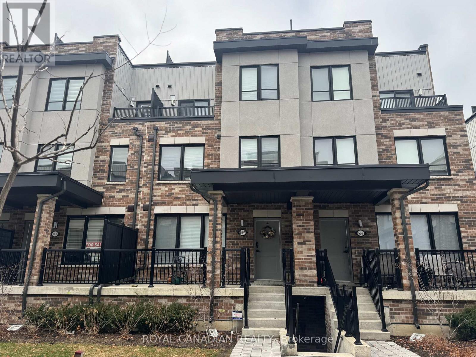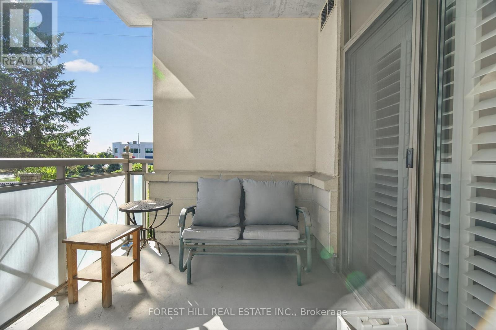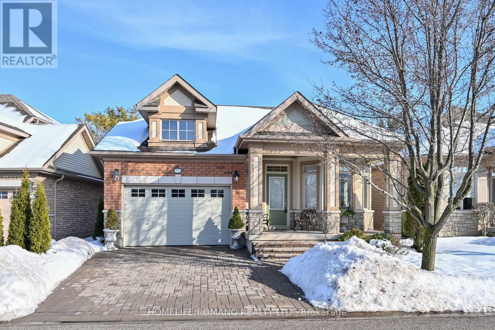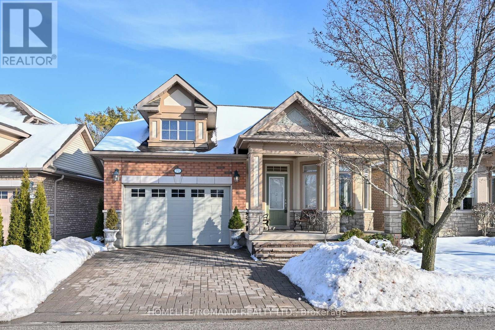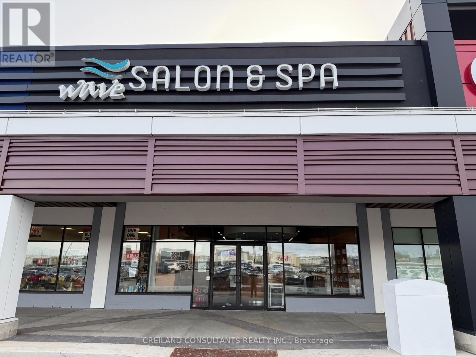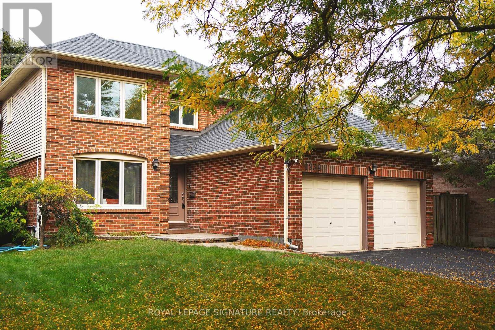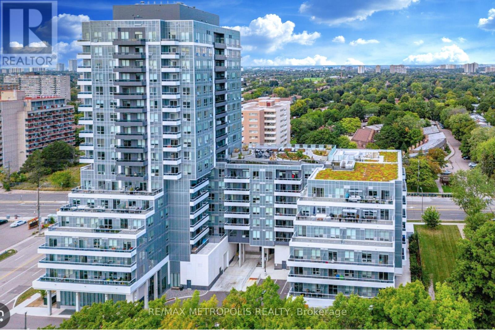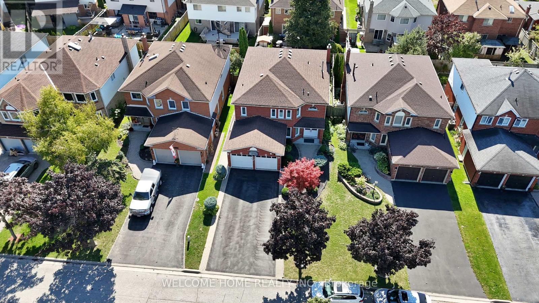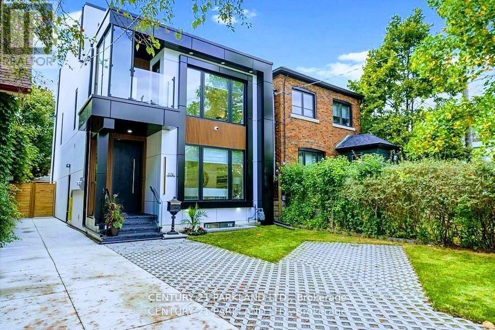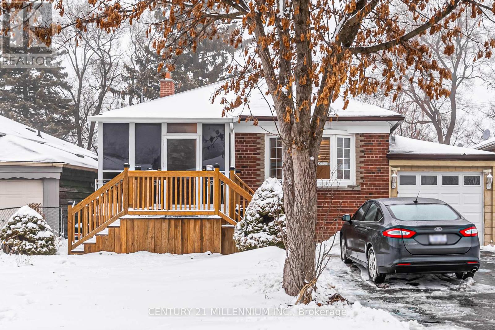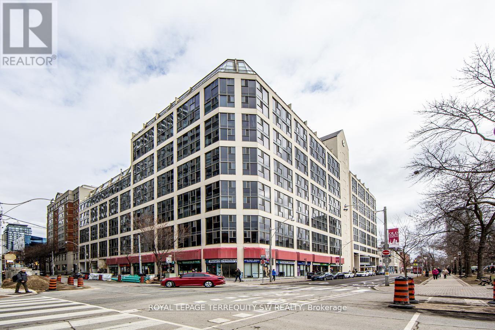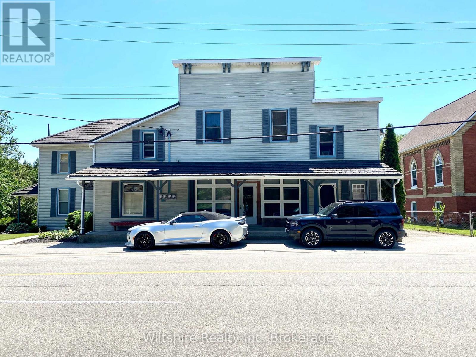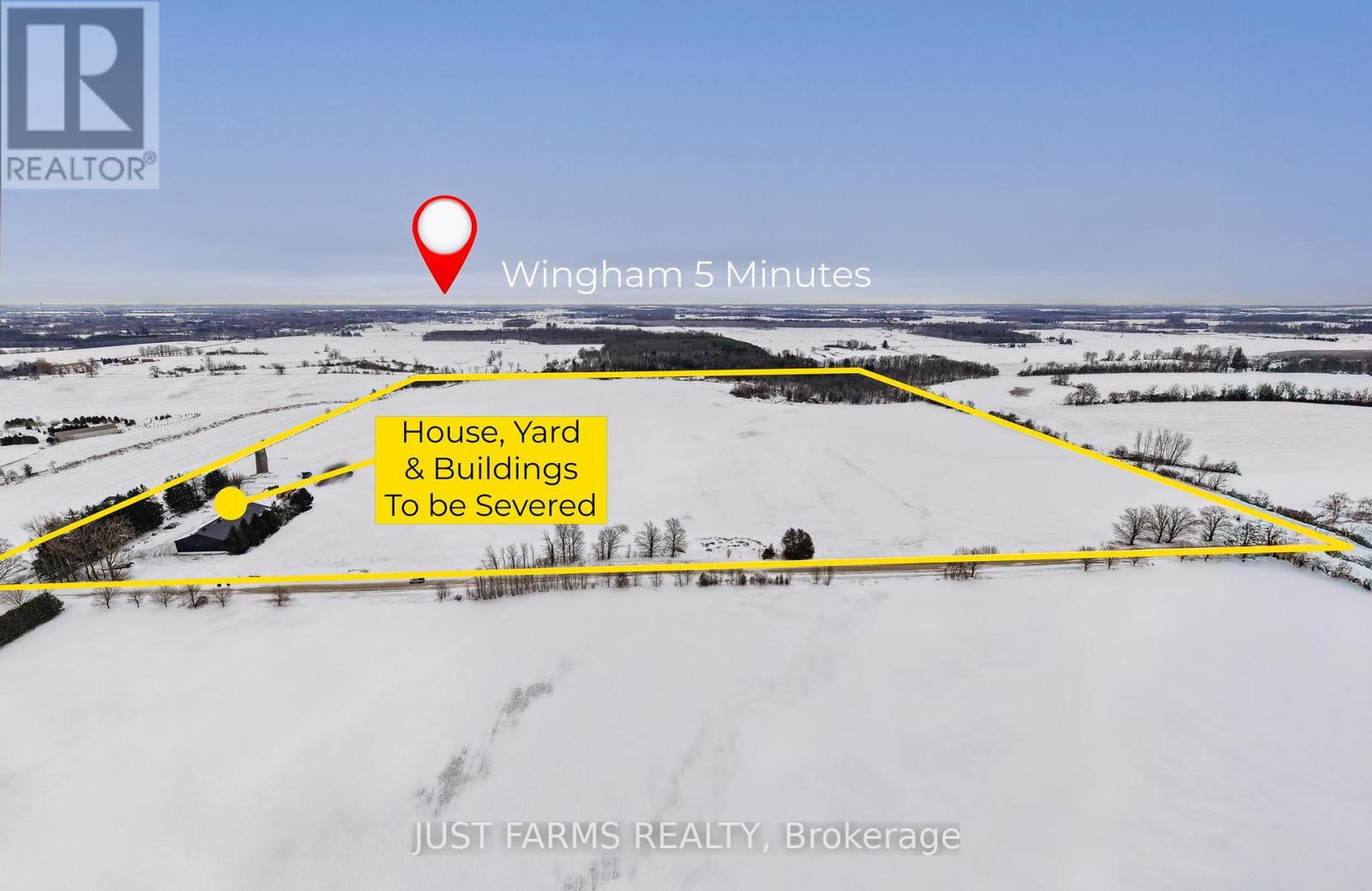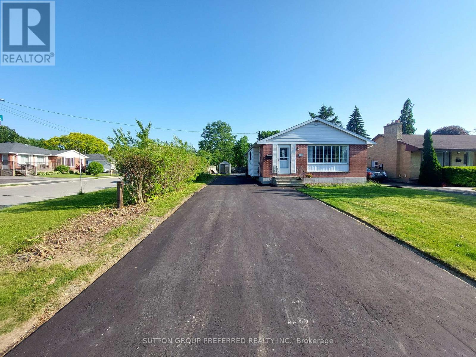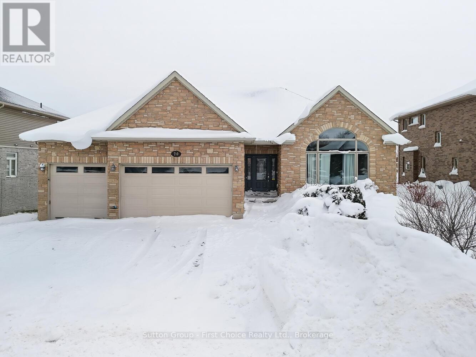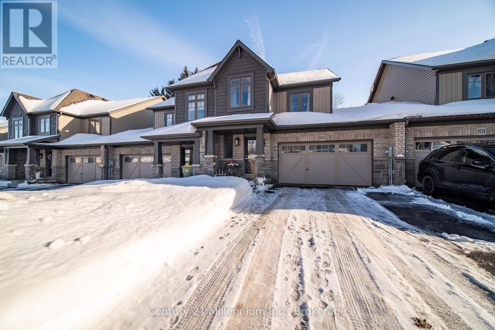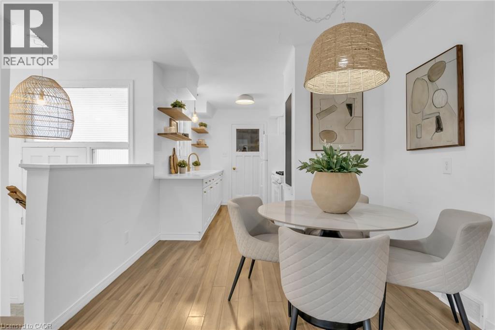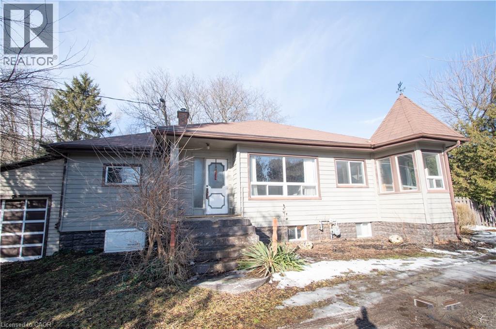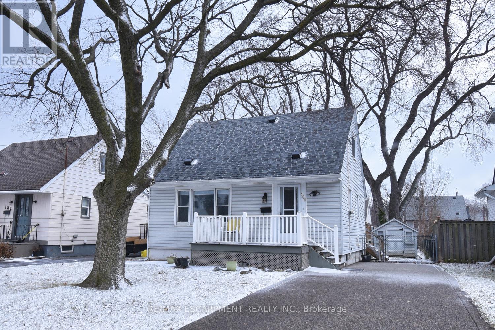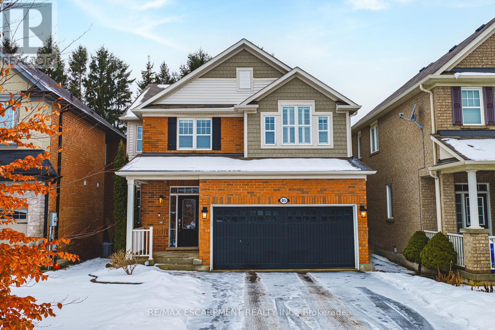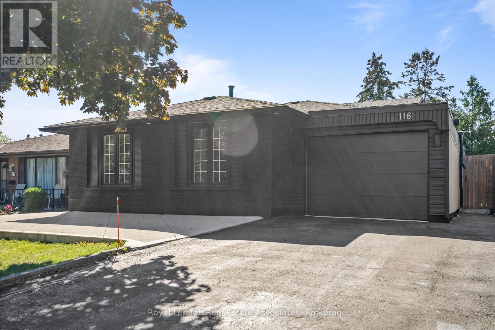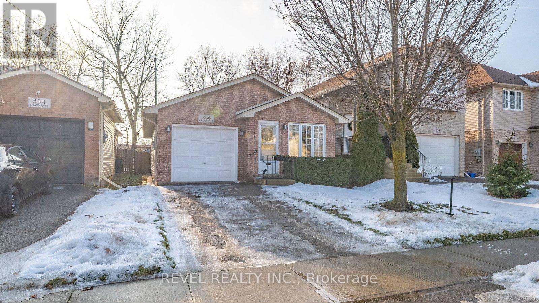103 Mullin Street
Grey Highlands, Ontario
Welcome home to this beautifully upgraded freehold townhouse in the heart of Markdale. This thoughtfully designed 3-bedroom, 2.5-bath home offers modern finishes and an ideal setting within a growing, family-friendly community.Step inside to an open-concept main floor where the contemporary kitchen features crisp white soft-close cabinetry accented with elegant gold-tone hardware, flowing seamlessly into the dining area and great room. Upgraded engineered hardwood flooring adds warmth and style throughout the main living space, complemented by a convenient powder room and interior access to the 1.5-car garage with remote door entry. Walk out from the great room to the 12' x 12' back deck with sleek modern black railings, creating a perfect extension of your living space for entertaining or relaxing outdoors.Upstairs, you'll find three bedrooms, including a spacious primary bedroom complete with a walk-in closet and a generous 3-piece ensuite featuring a walk-in shower with glass doors. A full 4-piece bathroom serves the additional bedrooms, offering comfort and functionality for family or guests.The unfinished basement provides flexible space for future development, storage, or customization to suit your needs. Outside, the fully fenced backyard with gated access sits on a deep, beautifully landscaped lot, offering more outdoor space than the average townhome. Ideally located just steps from the Markdale Golf & Curling Club, this home is also close to everything the community has to offer. Markdale continues to thrive as a vibrant hub in central Grey County, with shops, parks, a new hospital, new elementary school, arena, library, restaurants, and everyday amenities nearby. Outdoor enthusiasts will appreciate easy access to the Beaver Valley region, featuring hiking trails, waterfalls, fishing, and nearby skiing at Blue Mountain and Beaver Valley Ski Club. (id:50976)
3 Bedroom
3 Bathroom
1,100 - 1,500 ft2
Century 21 Millennium Inc.



