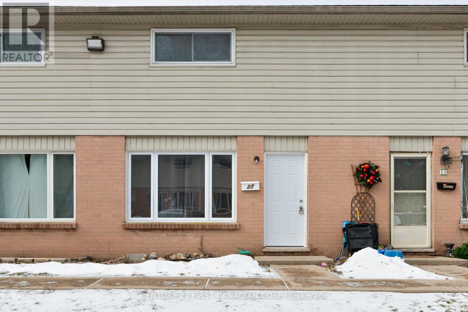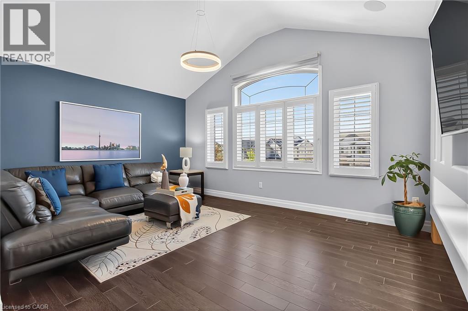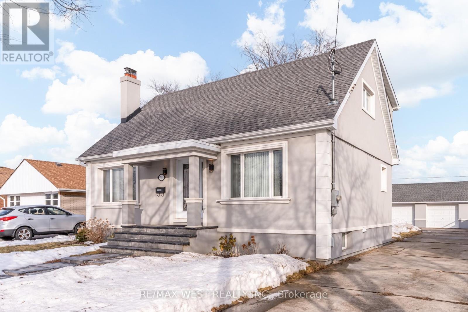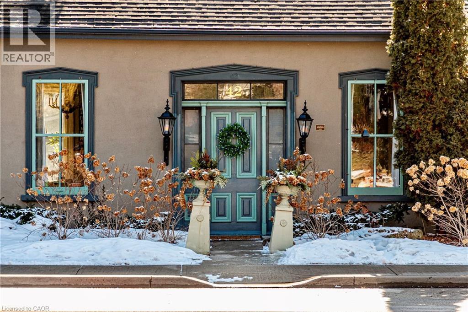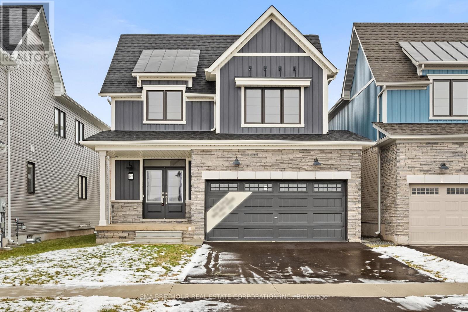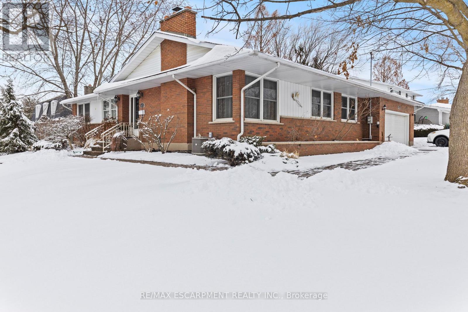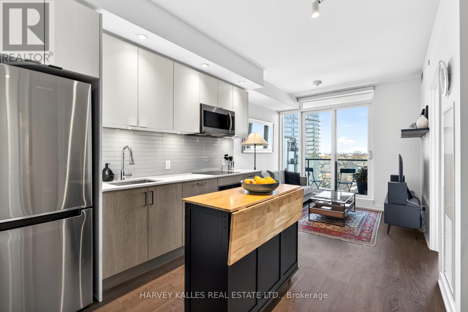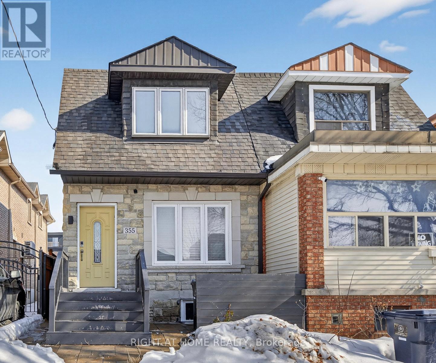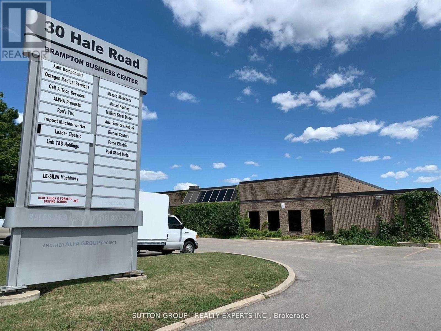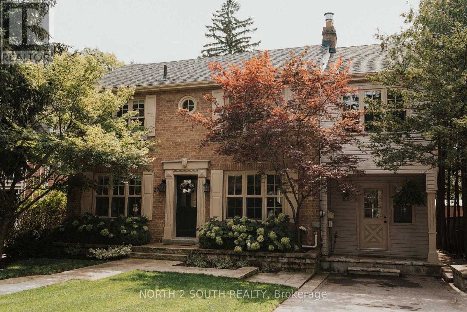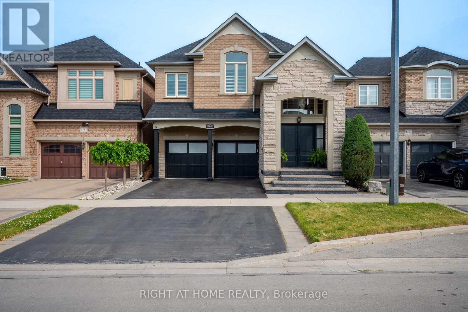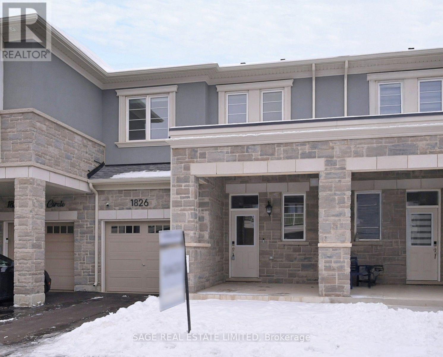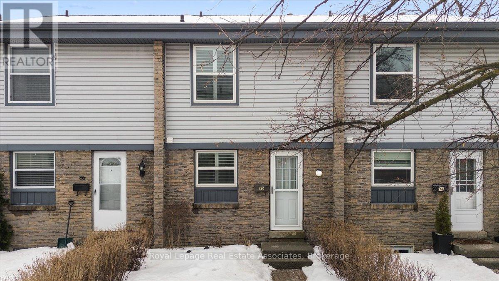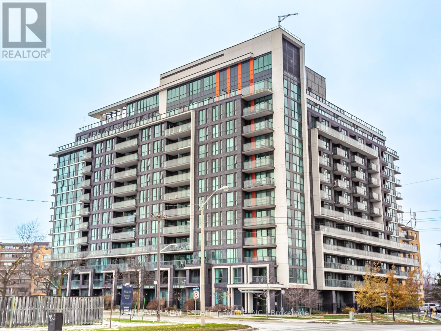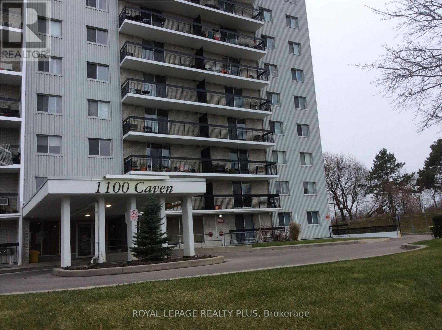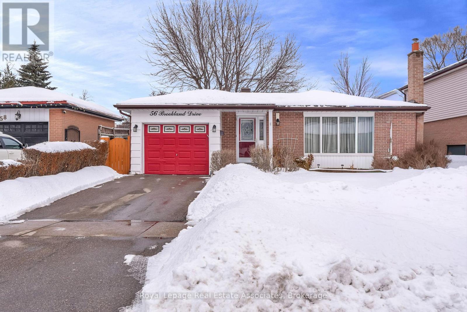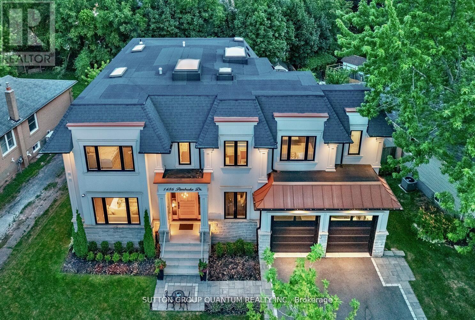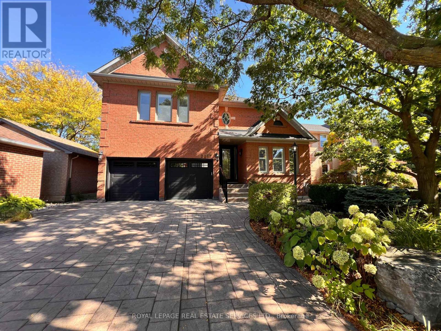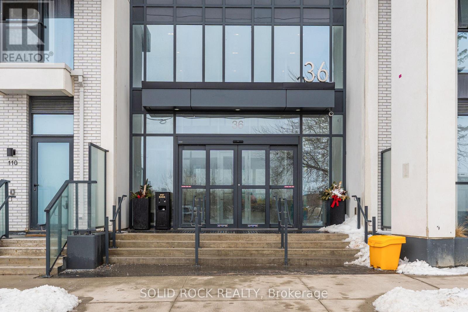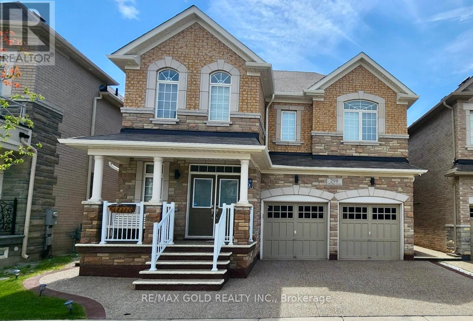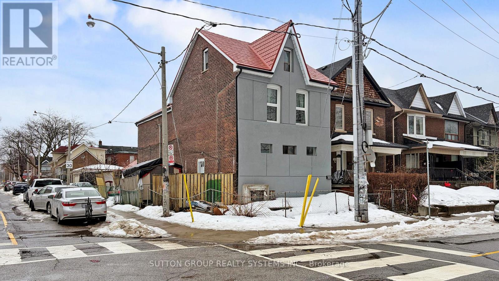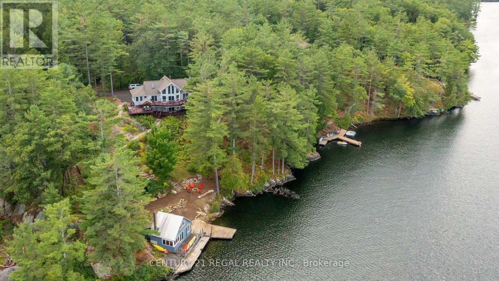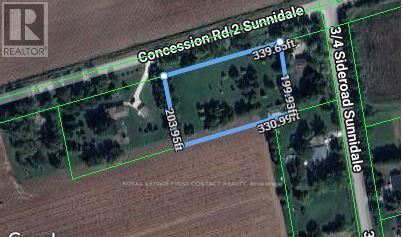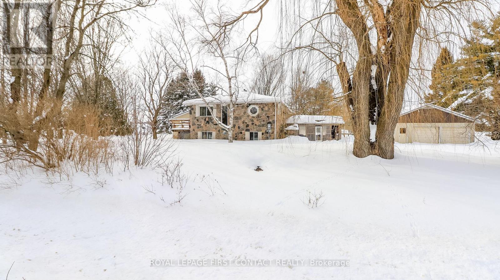2201 - 1926 Lake Shore Boulevard W
Toronto, Ontario
Nestled between High Park and Lake Ontario, this stunning oversized 1+ bedroom, 2 bathroom suite in the Mirabella Condominiums East Tower offers breathtaking north-facing views of High Park and Grenadier Pond. This bright, open-concept unit features 9-foot ceilings, wide-plank laminate flooring, and a sleek modern kitchen complete with stainless steel appliances and quartz countertops. Designed with both sophistication and comfort in mind, the spacious layout is perfect for everyday living and entertaining. An ideal location for outdoor enthusiasts, enjoy immediate access to the waterfront trails along Sir Casimir Gzowski Park, Sunnyside Pavilion, and High Park just steps away. Conveniently situated in vibrant South Parkdale, transit is at your doorstep with the 501 streetcar, Lake Shore Blvd W, and the Gardiner Expressway nearby. Bloor West Village is just a 5-minute drive. Daily essentials are within easy reach, including Sobeys Queensway, The Cheese Boutique, Rabba Fine Foods, Costco Wholesale Queensway, and Sobeys Urban Fresh High Park. Residents enjoy an exceptional array of amenities: rooftop terrace with seating & BBQs, indoor pool, fully equipped gym with WiFi, yoga studio, sauna, party room, guest suite with kitchen, business centre with WiFi, kids' playroom, dog wash station, secure bike rooms with dedicated bike elevator, EV chargers, free visitor parking, 24-hour security, and high-speed internet included in maintenance fees. A medical and dental clinic is conveniently located at street level. EXTRA'S: 24 Hours Concierge, Party Rooms, Fitness Centre, Outdoor BBQ, Stainless Steel Modern Appliances, Front Load Washer Dryer, single underground parking spot. Upgrades in LED lighting in kitchen and den as well as electrical outlet upgrades in living room and den. (id:50976)
1 Bedroom
2 Bathroom
600 - 699 ft2
Harvey Kalles Real Estate Ltd.



