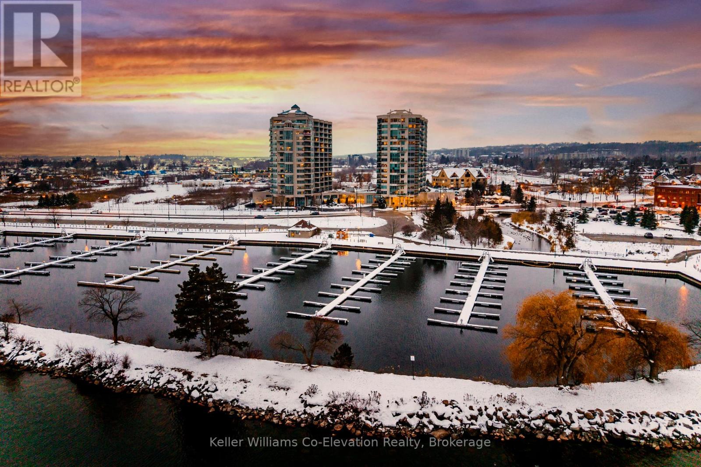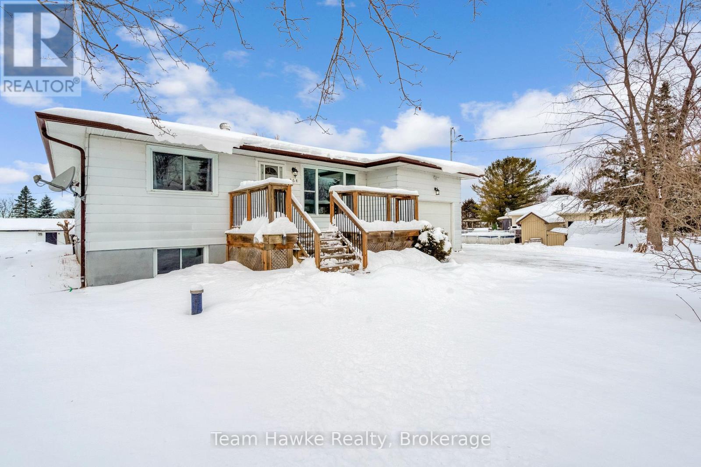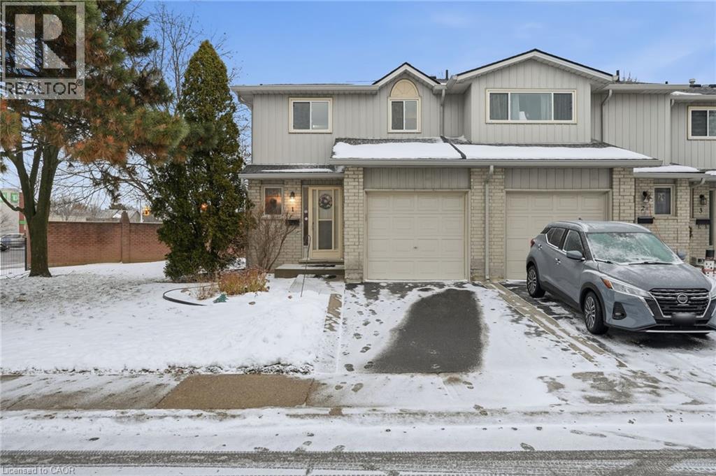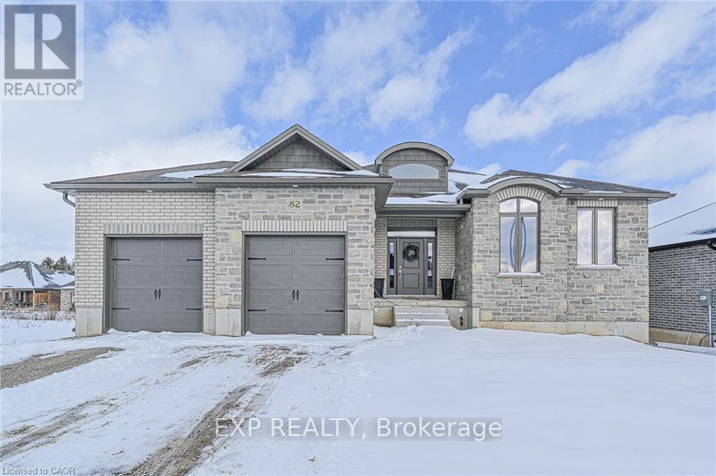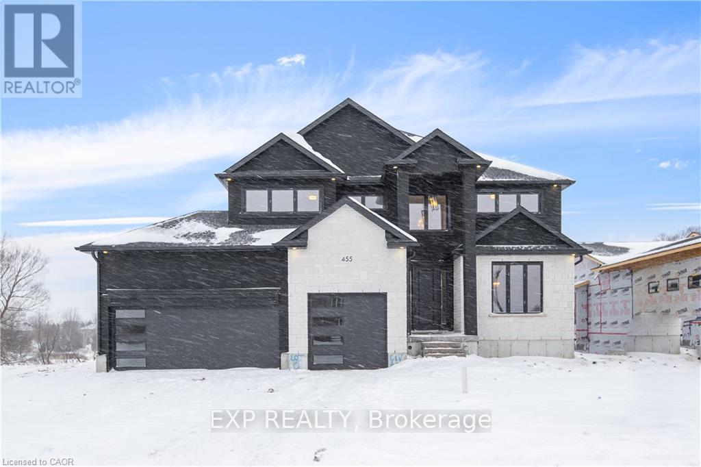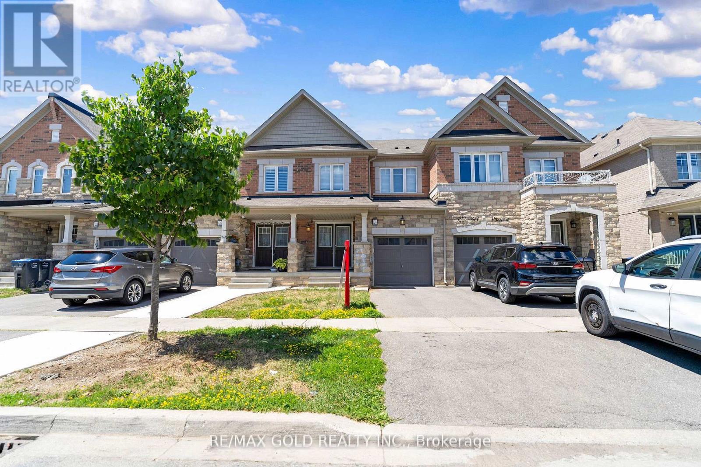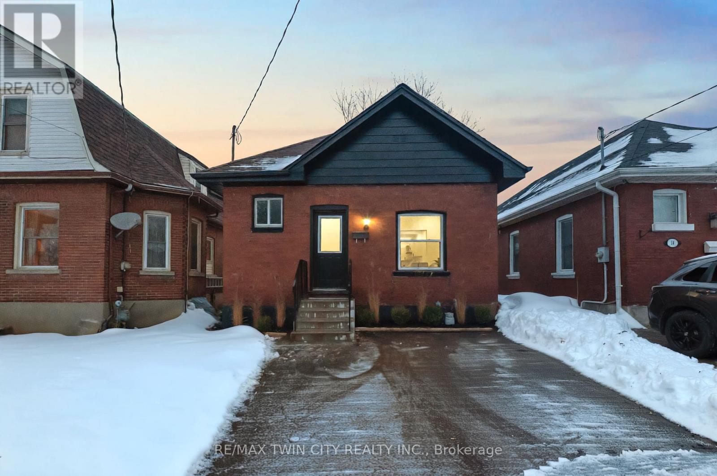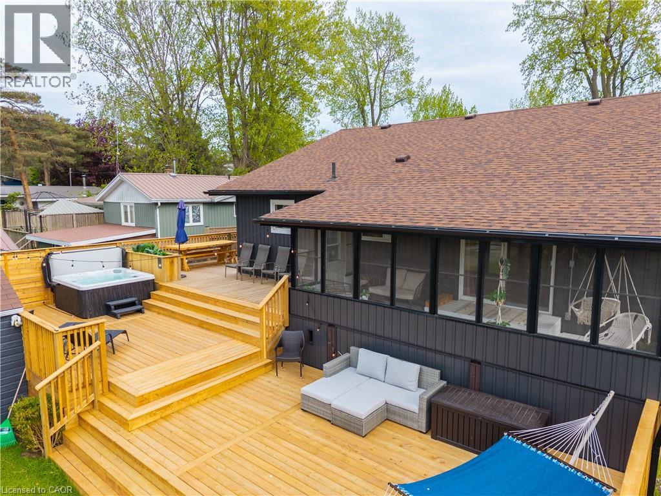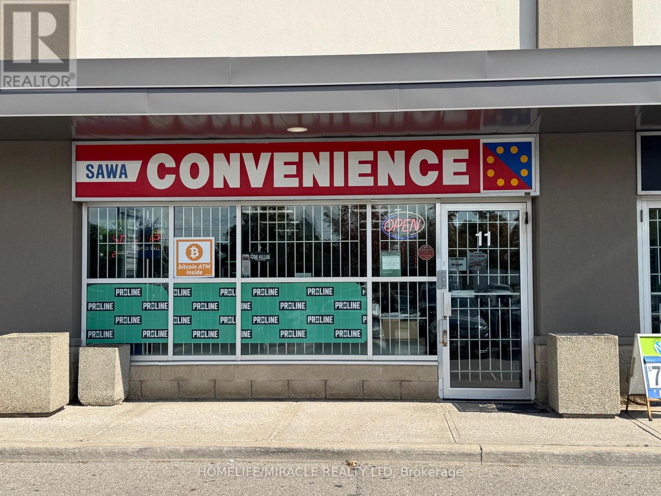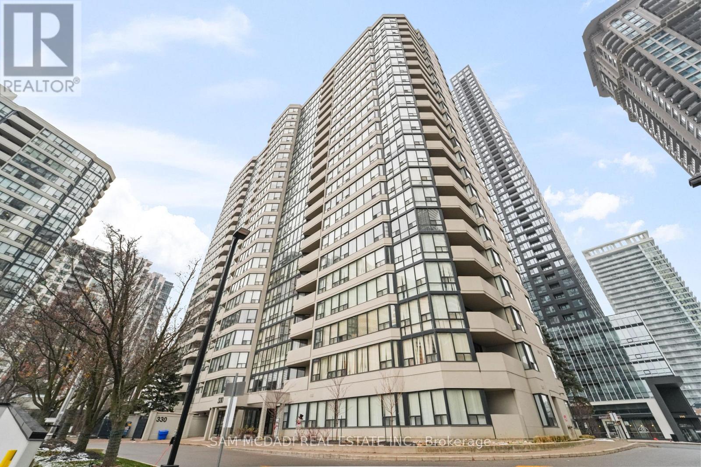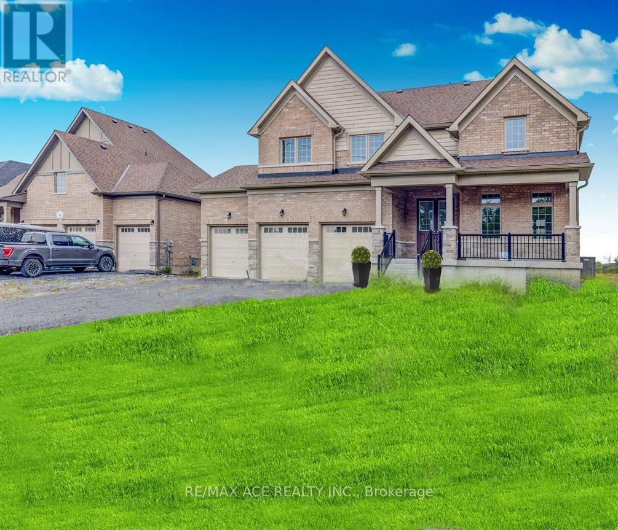144 Woodstock Avenue
Long Point, Ontario
SANDHILL COTTAGE — Year-Round Long Point Retreat on Nearly ¼ Acre, Steps to the Beach Access. Set in the heart of Long Point—one of Canada’s only UNESCO World Biosphere Reserves—this year-round cottage delivers the kind of lifestyle people daydream about on Monday mornings. Sitting on almost a quarter acre with peaceful marsh views, the property hits that perfect balance of privacy, nature, and beachside ease. Inside, the open-concept layout keeps everything bright and social. The living room features a cozy fireplace for cooler nights and flows into a sharp, well-equipped kitchen complete with 6-burner propane range, quartz countertops, a large island with built-in bar fridge and included appliances. SANDHILL COTTAGE earns its name with a standout design moment:a striking crane-themed feature wall in the dining area. It adds personality and creates a memorable focal point that ties beautifully into the natural setting Long Point is known for. The cottage offers 3 sizeable bedrooms, 3 pc. bath and convenient in-house laundry. The primary bedroom opens to a sunroom, giving you a peaceful spot to watch the marsh come alive. Flooring throughout is luxury vinyl plank paired with tasteful area rugs, keeping the space durable, warm, and stylish. Outside, the updated siding gives the home a fresh, low-maintenance exterior. A tiered deck with under-deck storage, a hot tub and a firepit area turn the backyard into a year-round hangout zone. A garage and partial basement add practical storage and workspace—rare perks this close to the lake. Best of all, you’re only steps away from the beach access, making spontaneous swims, sunset walks and long summer days effortless. Long Point offers pristine sandy beaches, boating, fishing, wildlife viewing, nature trails, and world-class birding, with marinas, restaurants, and shops only minutes away. A standout blend of comfort, land, upgrades, and unbeatable location—SANDHILL COTTAGE makes year-round lakeside living wonderfully easy. (id:50976)
3 Bedroom
1 Bathroom
2,204 ft2
Peak Peninsula Realty Brokerage Inc.



