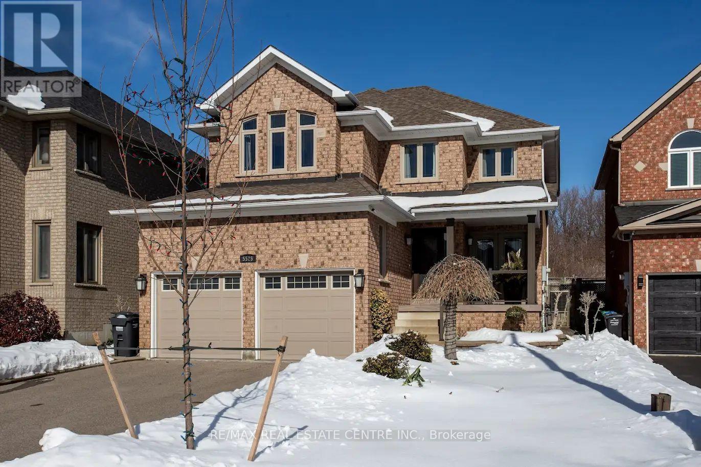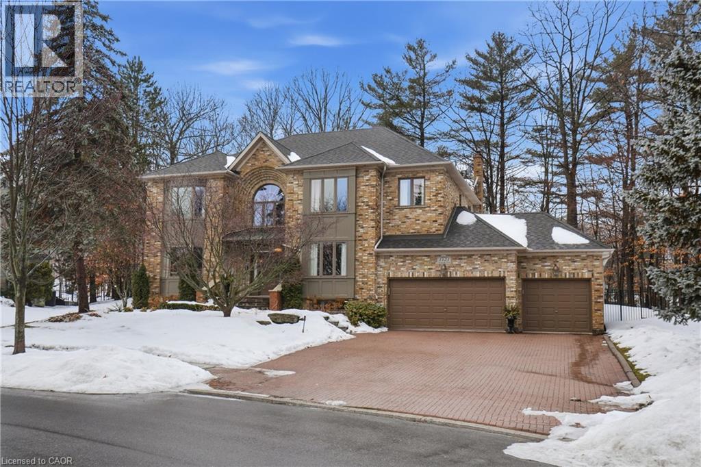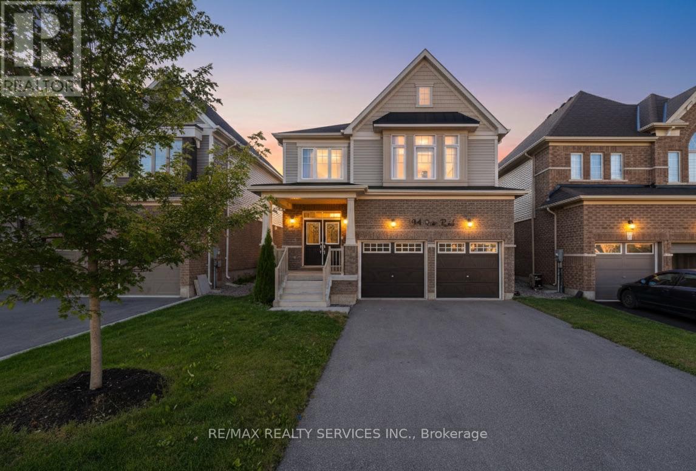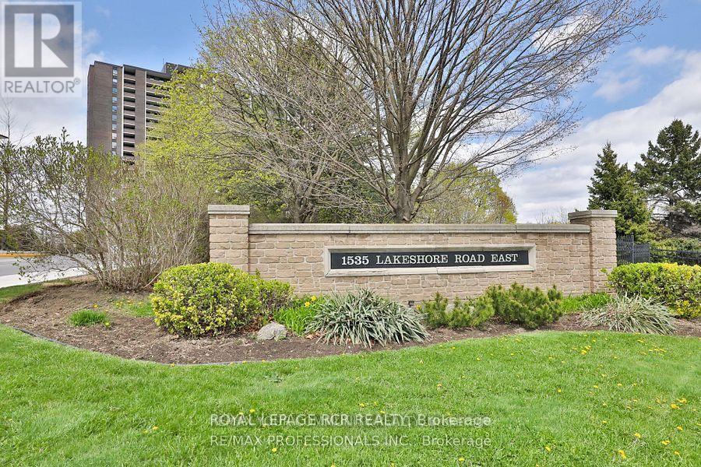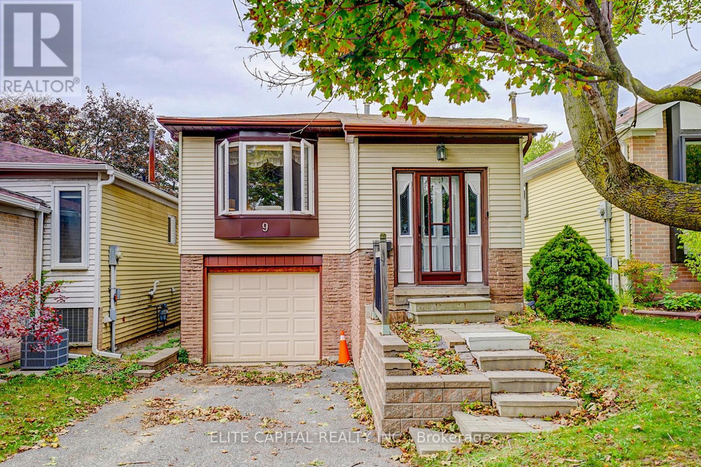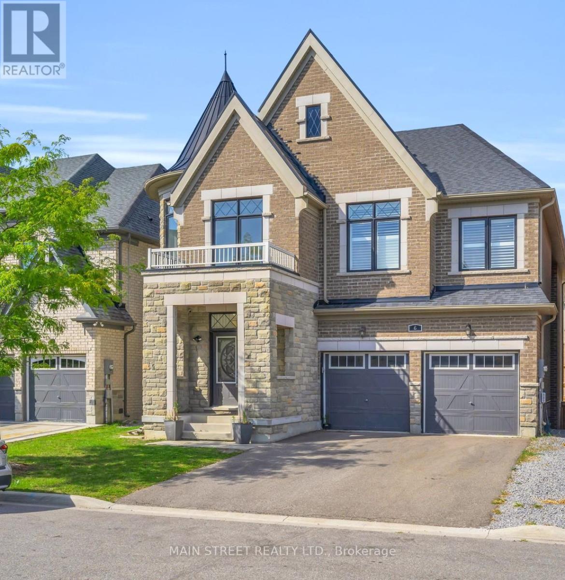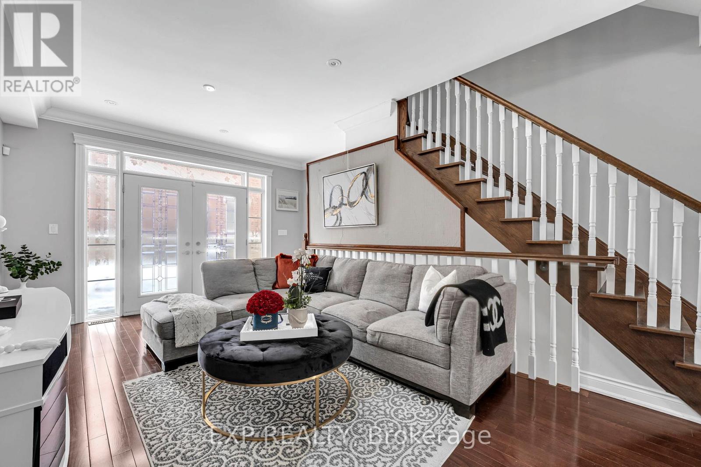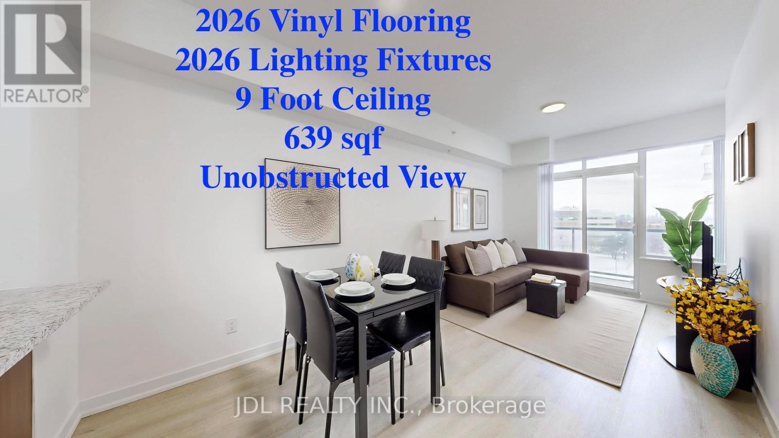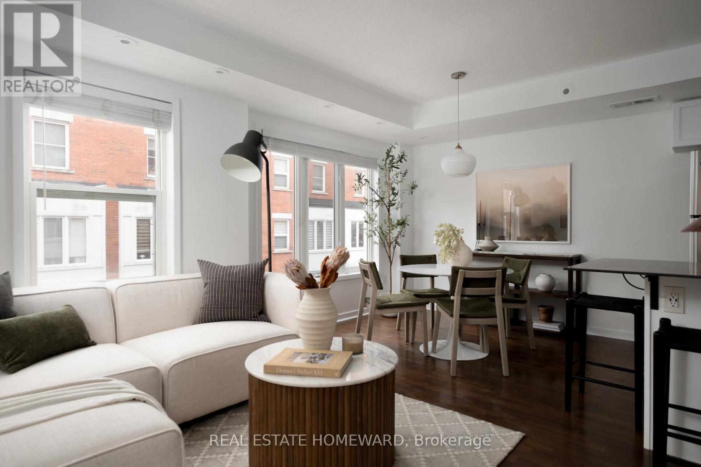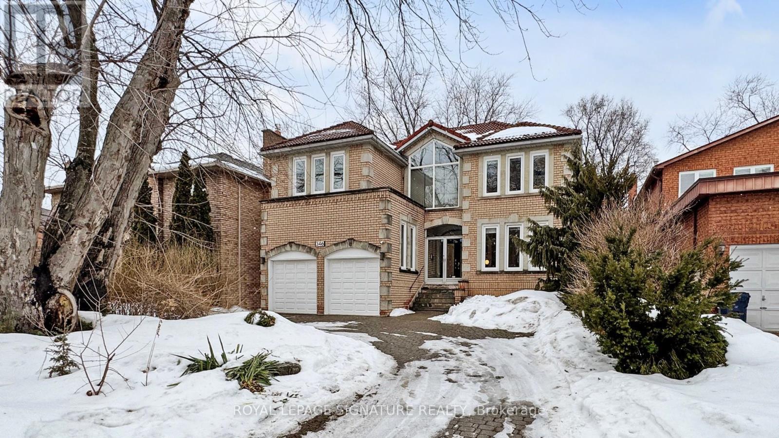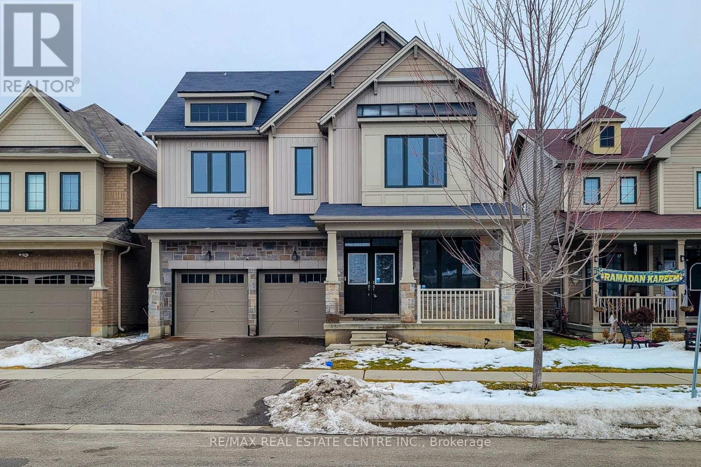80 Larry Crescent
Haldimand, Ontario
Welcome to 80 Larry Crescent, a sun-filled and beautifully upgraded detached home offering over 3,280 sq. ft. above grade plus a spacious 1,462 sq. ft. high-ceiling basement with large windows and a separate entrance, making it one of the largest homes on one of the biggest lots in the sought-after Empire Avalon community in Caledonia. This impressive 4-bedroom, 4- bathroom residence features 9-ft ceilings on both levels, with 8-ft doors on the main level, new hardwood flooring and baseboards throughout, a new wood staircase, elegant light fixtures, pot lights all over the hose, and rounded wall corners that together create a warm, modern, and luxurious feel. The bright contemporary kitchen showcases new quartz countertops, a stylish backsplash, pantry, high-end appliances worth over $20,000, and a rare separate spice kitchen, all opening seamlessly to the family and dining areas for effortless everyday living and entertaining. Upstairs, the luxurious primary retreat includes its own den, ideal for a home office or reading nook, along with three additional spacious bedrooms and a convenient second-floor laundry room. Freshly painted and loaded with over $100,000 in upgrades, this move-in ready home sits on a 43' wide lot with a private backyard, just steps to a brand-new school, parks, and the Grand River, and a short drive to Hamilton, Hwy 403, and the QEW-offering space, quality, and exceptional value in a thriving, family-friendly neighborhood. (id:50976)
4 Bedroom
4 Bathroom
3,000 - 3,500 ft2
RE/MAX Real Estate Centre Inc.



