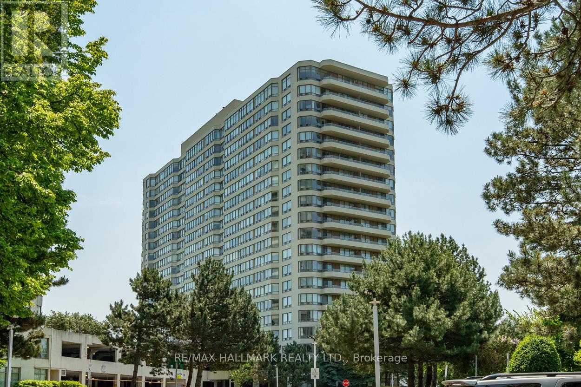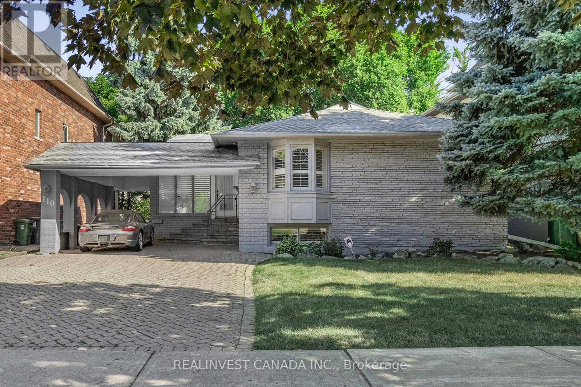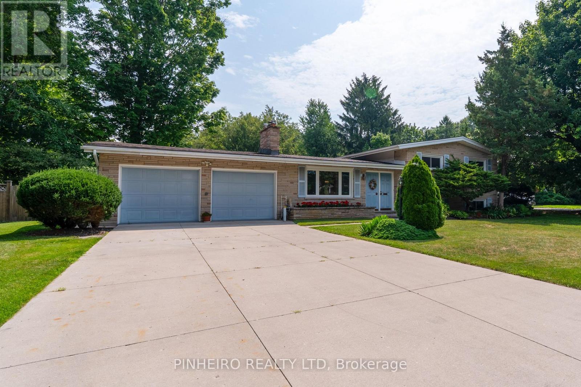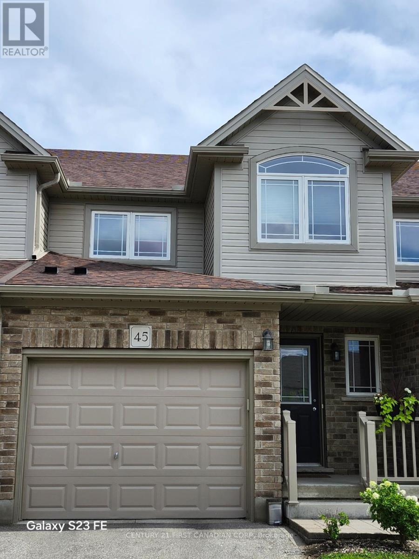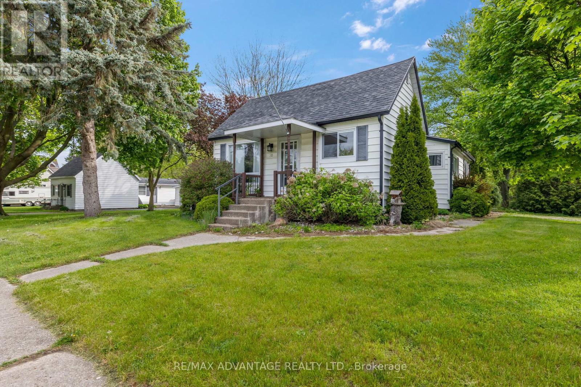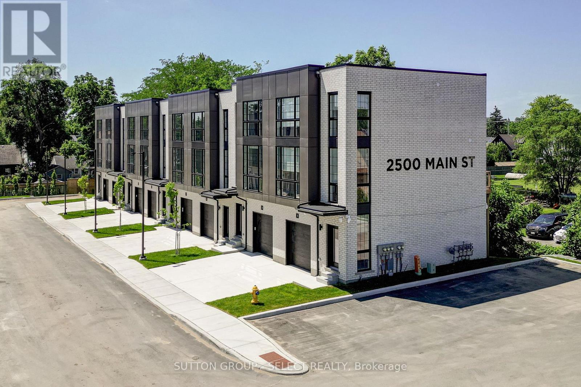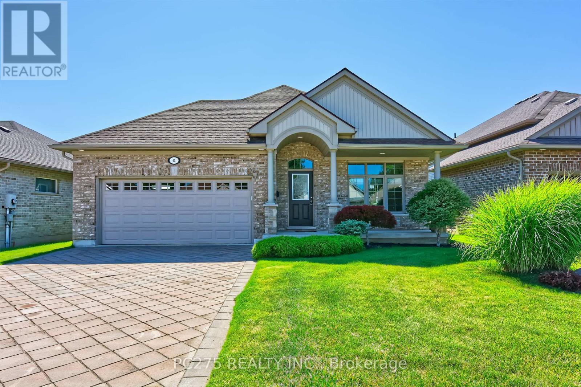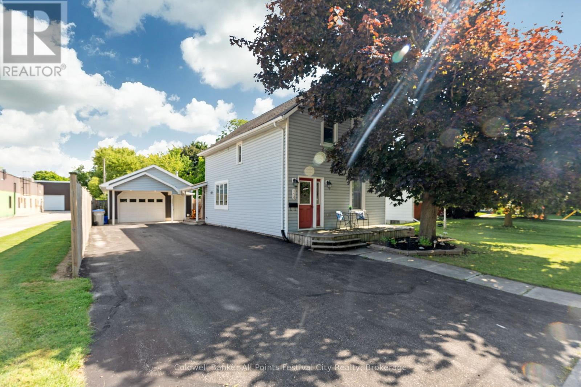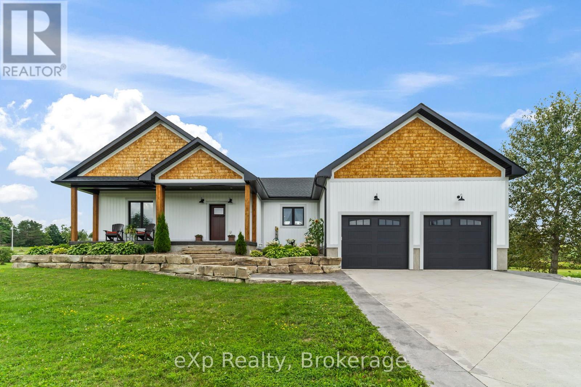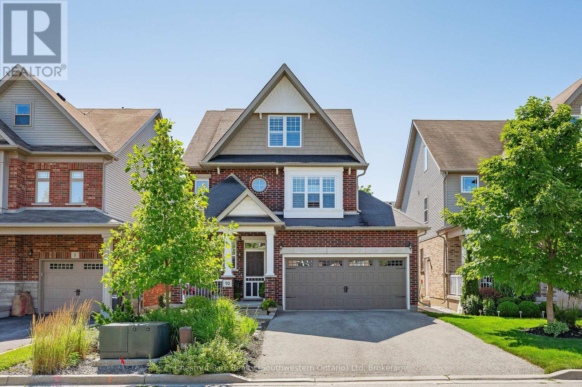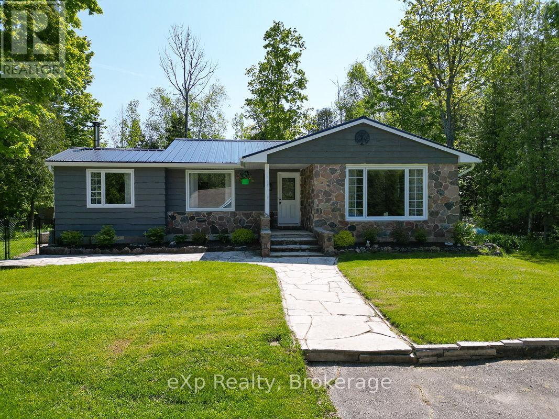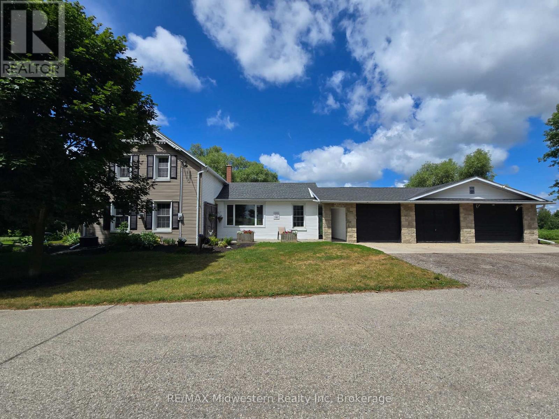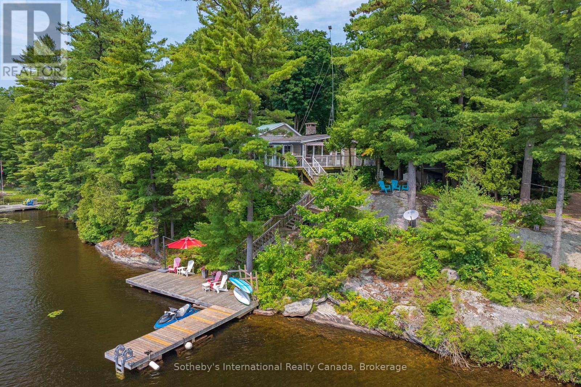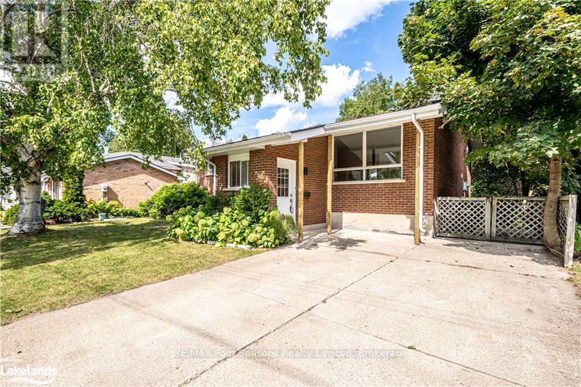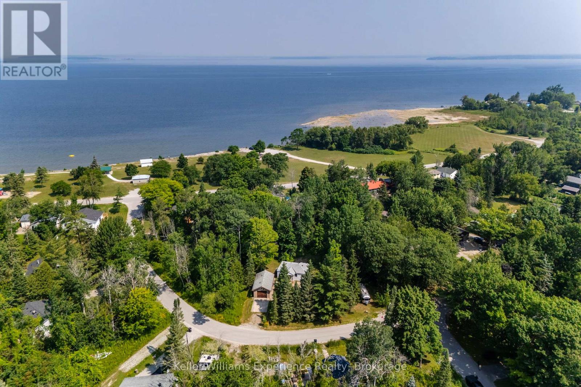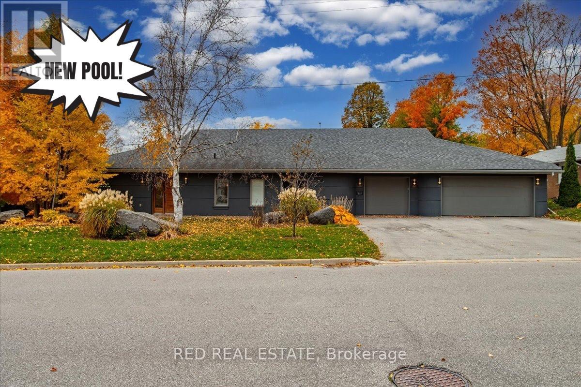1165 Sideroad 30 Side Road
Huron-Kinloss, Ontario
Charming historic home with modern comforts on 2.27 acres, just minutes south of Kincardine. This beautifully renovated full-brick residence, originally built in 1901, blends timeless character with thoughtful upgrades. At its heart is a stunning kitchen by Johnson Woodworks of Walkerton, featuring Quartz countertops, quality appliances, a sit-up island, and a custom coffee bar perfect for culinary enthusiasts. The kitchen opens to a spacious dining area with a cozy wood stove and a bright living room, creating a seamless flow for everyday living and entertaining. A sunroom on the main floor offers a peaceful retreat to take in the surrounding country views. A main floor 3-piece bath with heated floors and laundry area add everyday convenience. Upstairs, you'll find four generous bedrooms and a 4-piece bath with heated floors. A beautifully crafted staircase leads to a finished loft family room a perfect space for kids, lounging, or movie nights heated and cooled by a dedicated heat pump for year-round comfort. The basement provides clean, functional storage space with a convenient walkout. Outside, the expansive grounds include fruit trees, fenced areas for animals, and space to roam ideal for nature lovers, hobby farmers, or families. New fencing was installed by Elliott Fence Inc., and 21 mature trees have been added along the west property line for added privacy and beauty. A massive 100' x 40' shop provides endless opportunities for storage, hobbies, or a home-based business. Major updates include plumbing, electrical (with generator hookup), furnace, A/C, attic heat pump, spray foam insulation, Rockwool Safe n Sound in interior walls, windows, doors, kitchen wood stove (by Cliffs), and high-speed fiber optic internet. (id:50976)
4 Bedroom
2 Bathroom
2,500 - 3,000 ft2
Royal LePage Exchange Realty Co.



