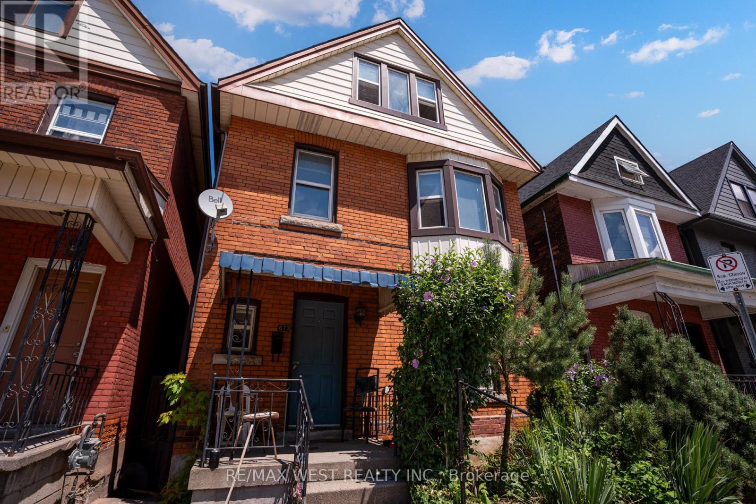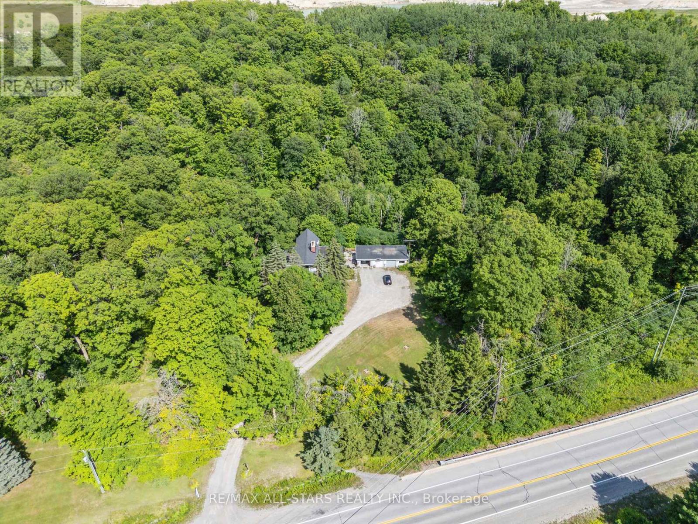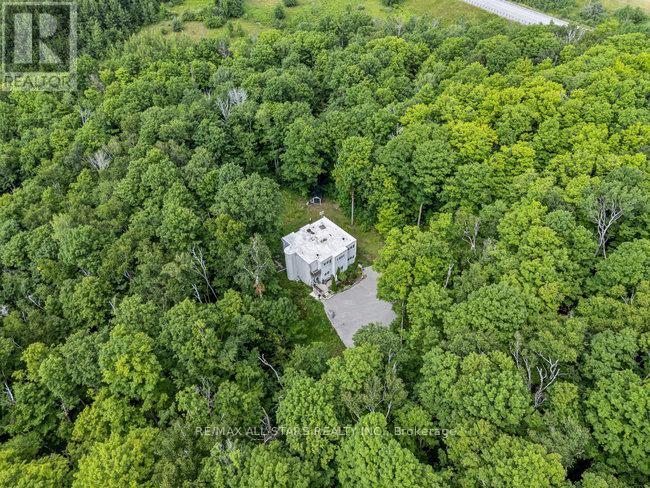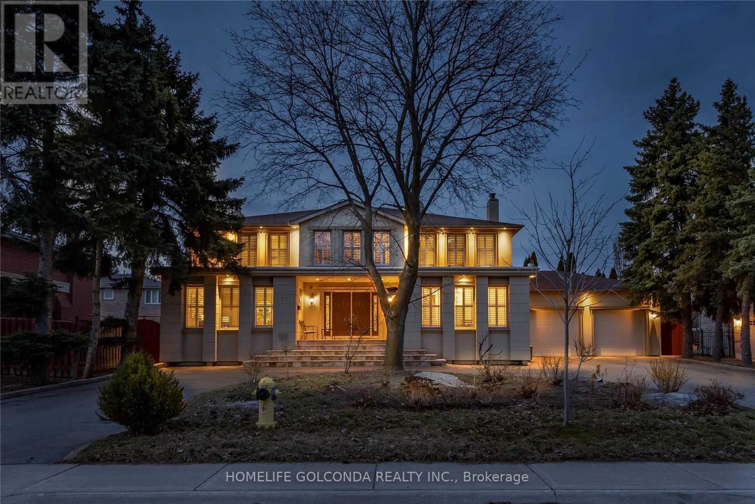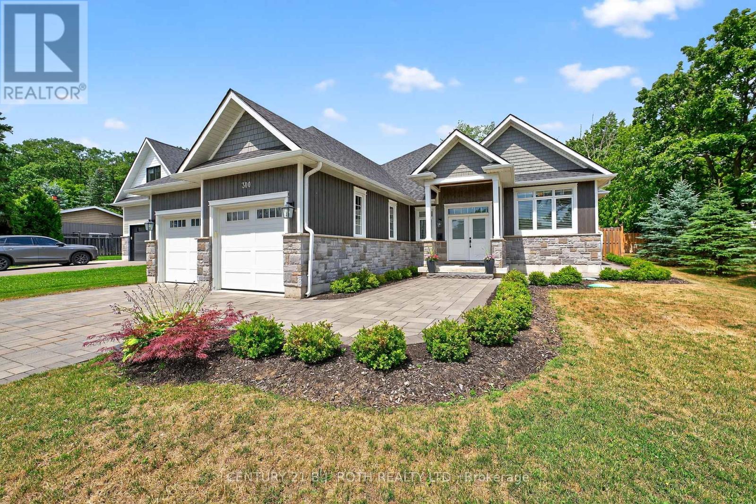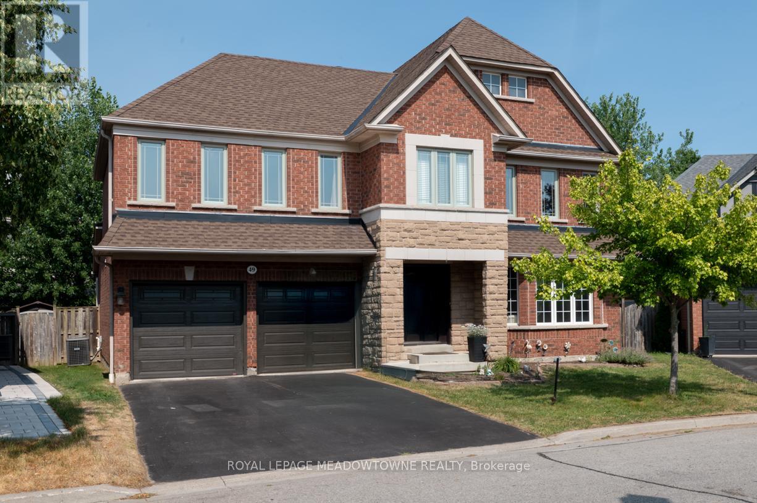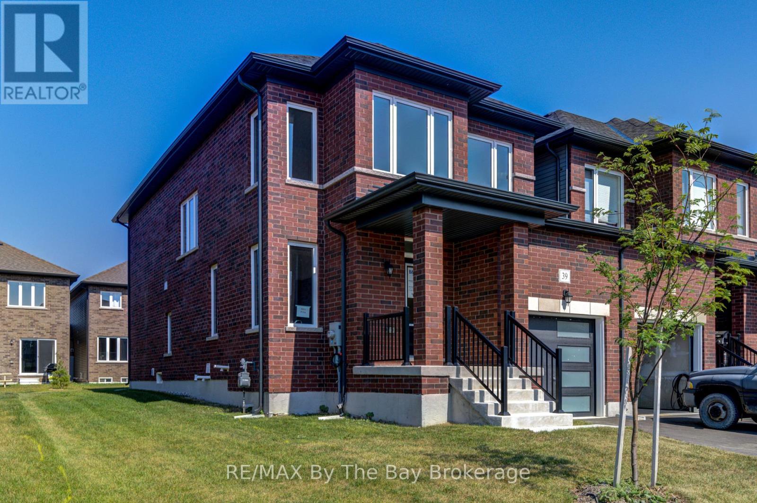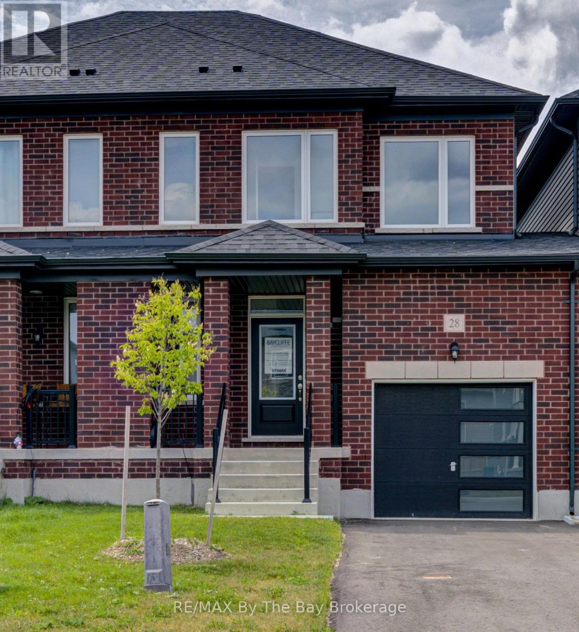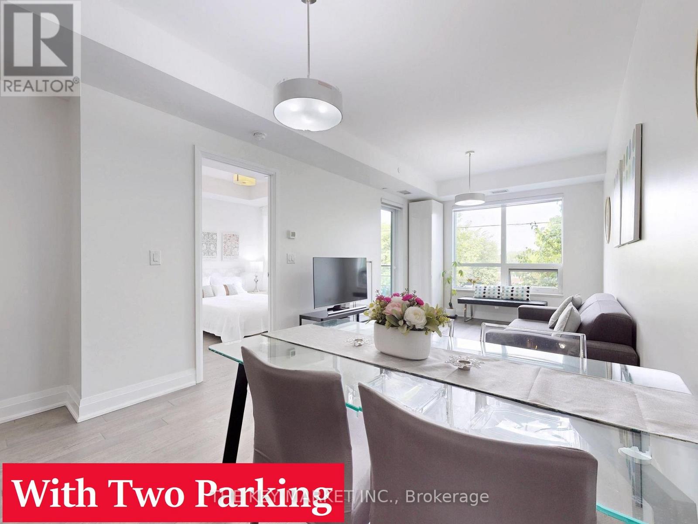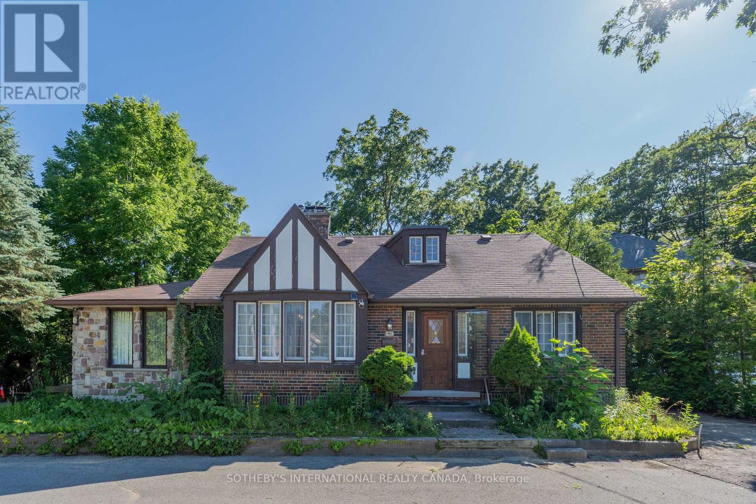217 - 21 Clairtrell Road
Toronto, Ontario
**TWO Parking** 769 sqft** Nestled in the heart of Bayview Village, this rare and meticulously maintained extra-large suite offers an exceptional 769 sqft of living space, plus an open balcony- a standout in todays condo market. Tucked away on a quiet inner street near Bayview/Sheppard, this boutique luxury building is celebrated for its privacy, exclusivity, and refined lifestyle. The sun-drenched unit features expansive windows and dual patio doors, offering tranquil green views and an airy ambiance. Thoughtful upgrades include designer light fixtures, new floor tiling, and a brand-new Proctor & Charles cooktop (with 5-year warranty), along with a spa-inspired ensuite showcasing marble counters, frameless glass shower, and custom wall tiles. Smooth 9-foot ceilings, engineered hardwood flooring, and oversized principal rooms- including a spacious living room with an extended sitting area- rarely found in condo living, and a separate large den ideal as a home office, 2nd bedroom or nursery. The open gourmet kitchen is complete with European-inspired cabinetry w/ glass accents, quartz countertops, custom glass backsplash, B/I undercabinet pot lights, paneled appliances, and a large island w/ breakfast bar. Additional features include two premium parking spots on P1, a large entry foyer w/ ample storage, and an in-suite alarm system. Located in the highly ranked Hollywood PS, Bayview MS districts & close to Earl Haig SS, this home is perfect for families focused on education. Enjoy easy access to Bayview Subway, Bayview Village Mall, YMCA, parks, North York General Hospital, and Hwy 401/404/DVP. The energy-efficient, green building offers 24/7 concierge, renovated party rm, gorgeous rooftop garden overlooking city skyline views & having fun-filled summer BBQ, pet mud rm, gym/yoga studio, guest suites & much more. A rare opportunity to own in one of Toronto's best neighborhoods- perfect for professionals, downsizers, or families seeking space, schools, style. (id:50976)
2 Bedroom
2 Bathroom
700 - 799 ft2
The Key Market Inc.








