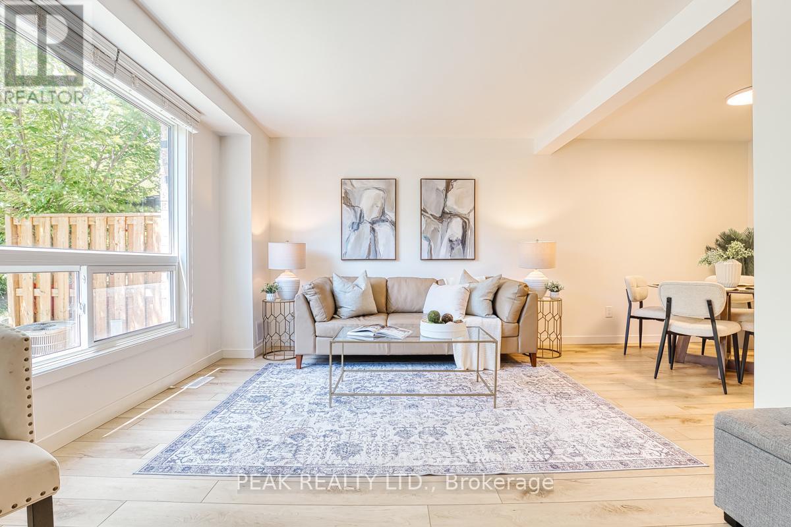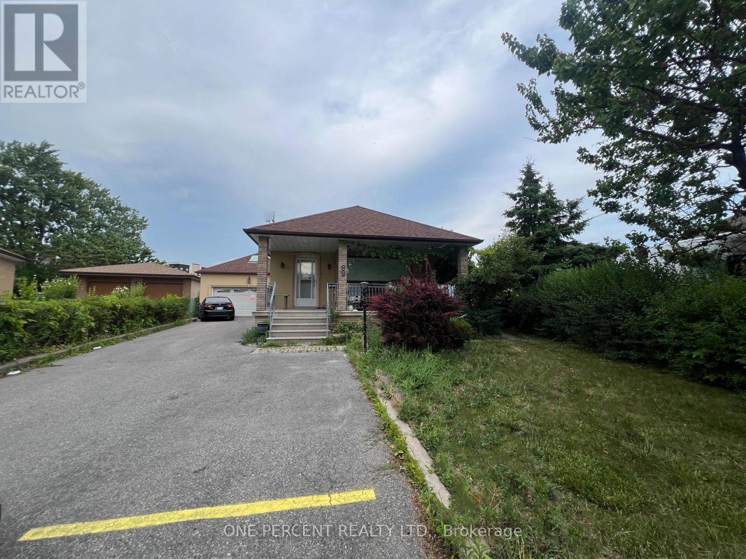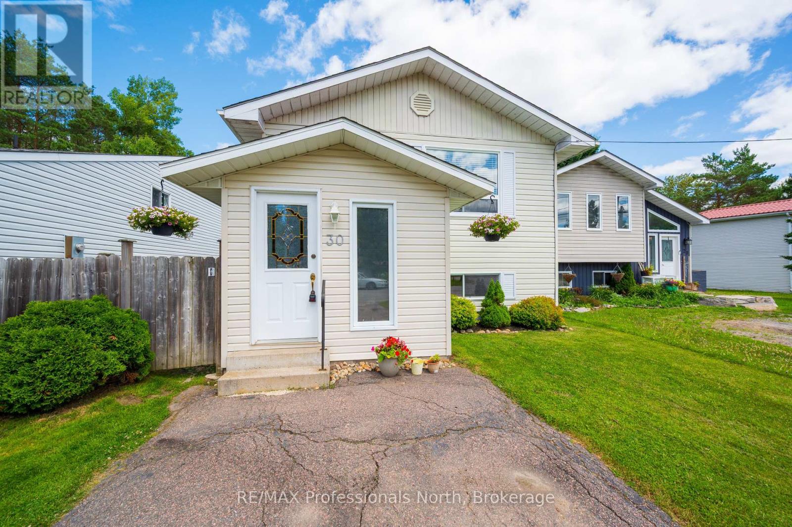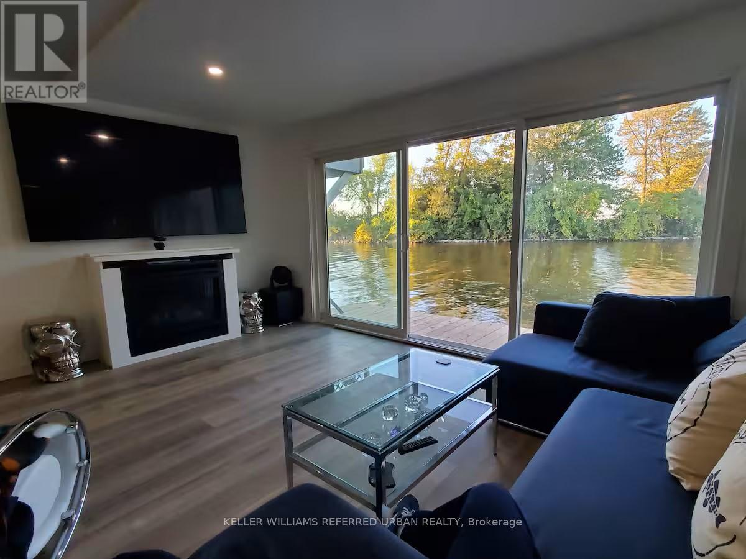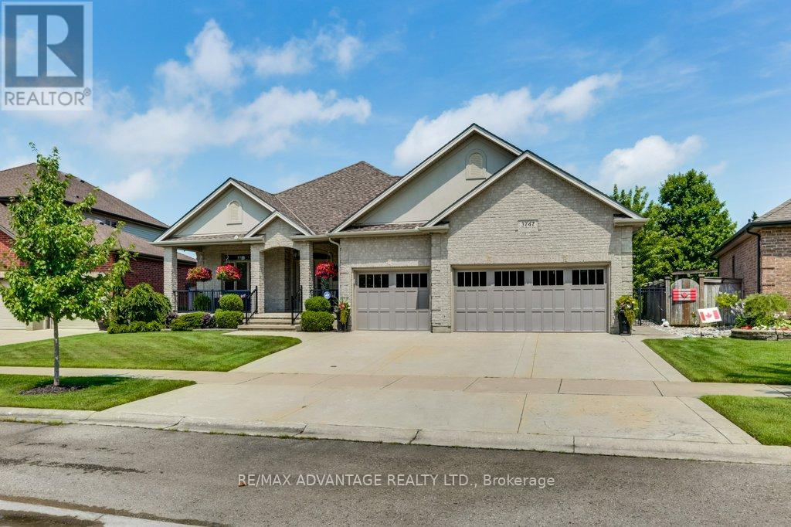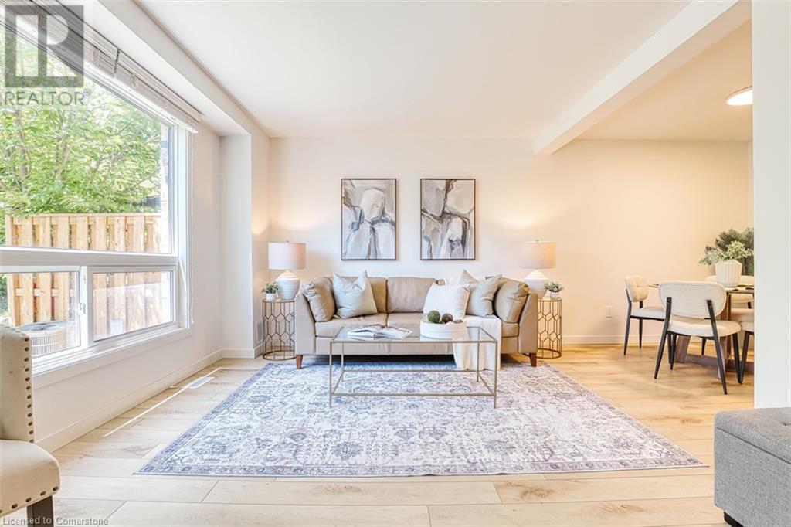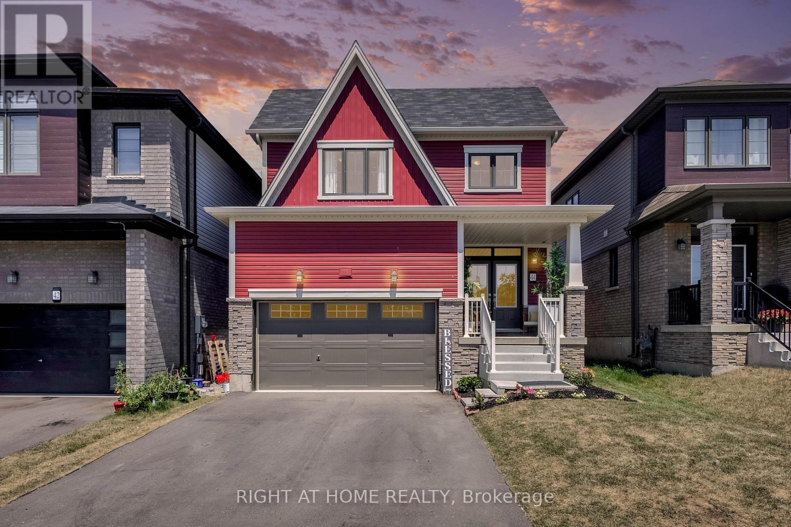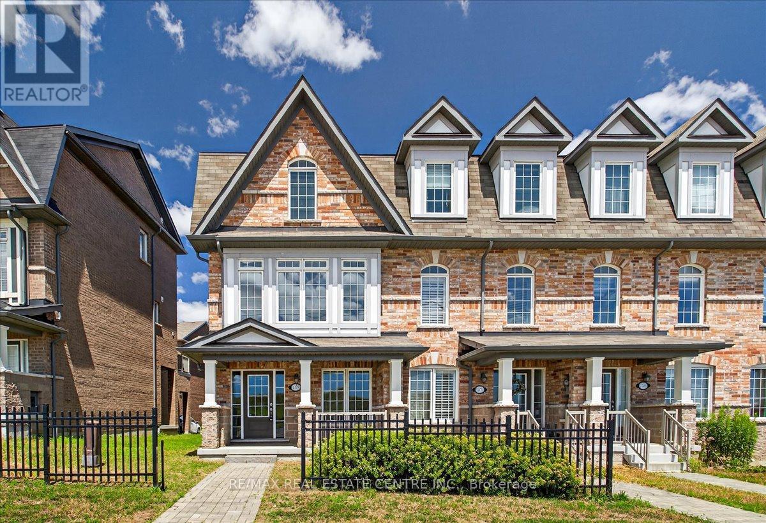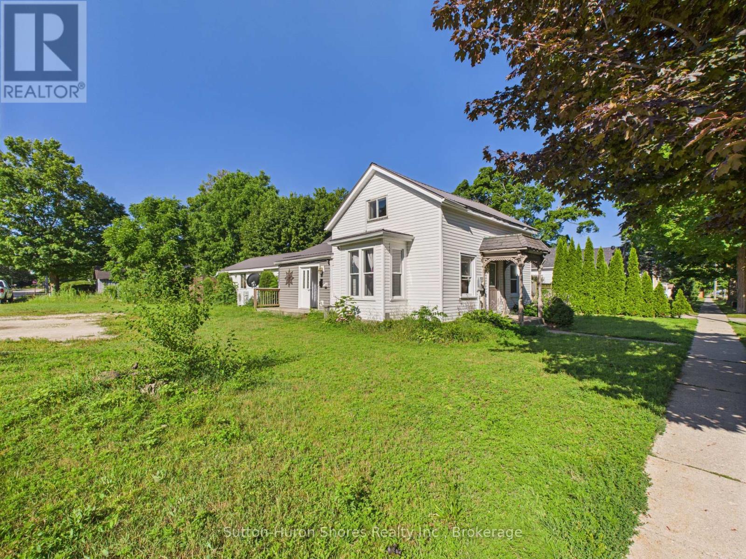346 Riverview Drive
Strathroy-Caradoc, Ontario
A beautifully updated family home in one of Strathroy's family friendly neighbourhoods, ready to welcome its next owners. Welcome to 346 Riverview Drive! This immaculate all-brick, 2-storey home sits proudly on a meticulously maintained corner lot. Offering over 2,400 sq ft of finished living space across three levels, this move-in-ready property is designed for both family living and entertaining.Step inside through bold blue front door and be greeted by a bright, inviting foyer. The expansive living room features luxury vinyl plank flooring, recessed lighting, and a sleek wall-mounted entertainment unit. A formal dining room with cozy gas fireplace overlooks the backyard, while the updated kitchen boasts granite countertops, stainless steel appliances, crisp white cabinetry, and a charming breakfast nook. Main-floor laundry with garage access and a 2pc powder room complete the main level. Upstairs, the spacious primary suite offers a walk-in closet with custom organizers and a stunning 3-piece ensuite with a relaxing soaking tub. Two additional bedrooms provide generous space and natural light, complemented by a modern 4-piece bathroom.The finished lower level adds versatility with a rec room, fourth bedroom, and 3-piece bath that is perfect for guests, teens, or a home office. Step outside to your private backyard featuring a large deck, lower concrete patio, fenced yard, and a play structure for the kids. A sandpoint well and sprinkler system keep your lawn looking its best all summer. Updates in the past two years include: kitchen cabinetry and granite counters, deck, concrete patio and walkway, windows (main and second levels), front door, updated bathrooms, flooring, paint, removal of popcorn ceilings, light fixtures, and outlets. A complete package offering space, style, and a family-friendly outdoor setup this home is ready to impress.Click the video button to view interactive floor plans and a full virtual tour! (id:50976)
4 Bedroom
4 Bathroom
1,500 - 2,000 ft2
RE/MAX A-B Realty Ltd Brokerage




