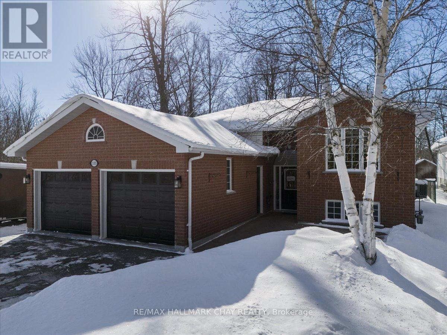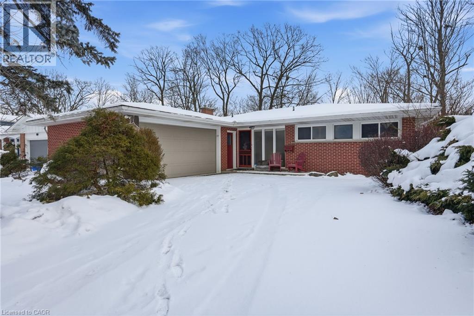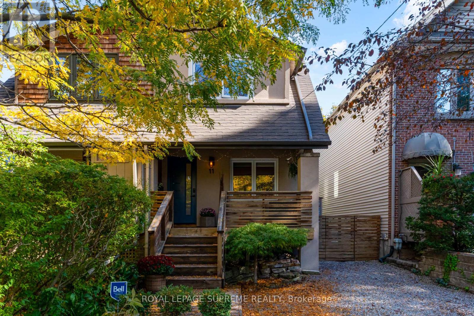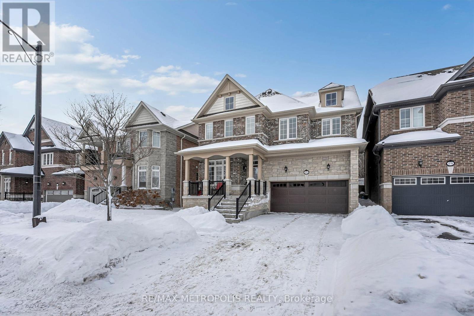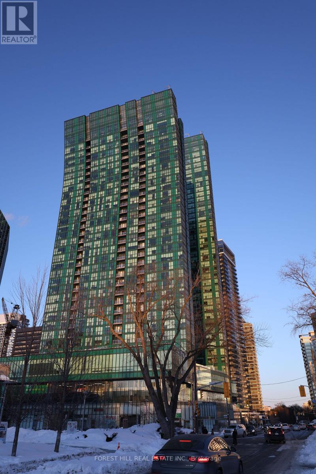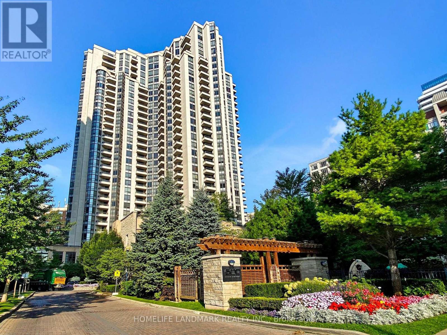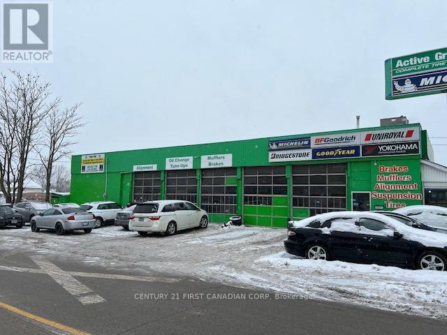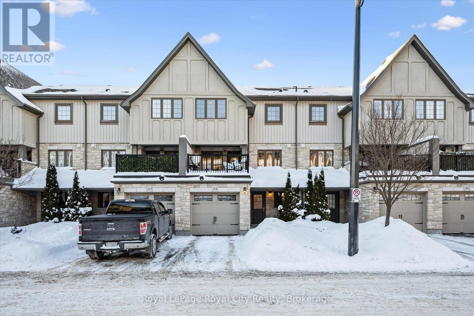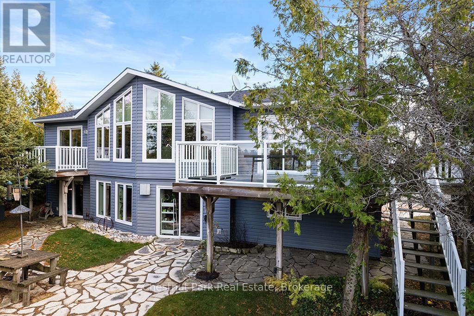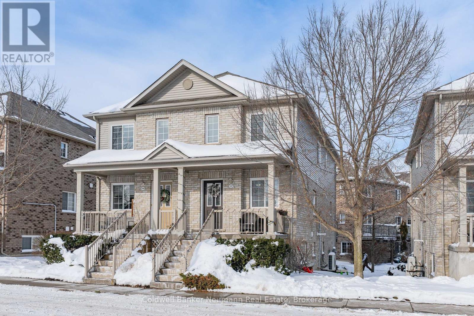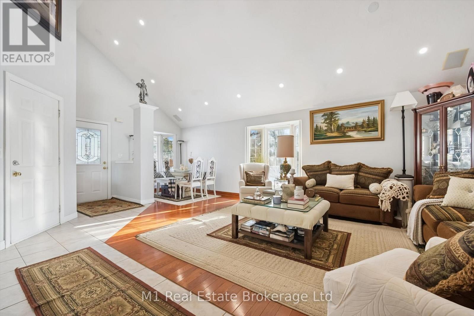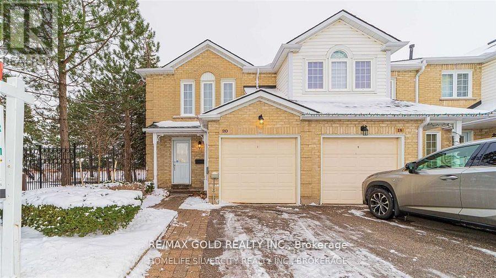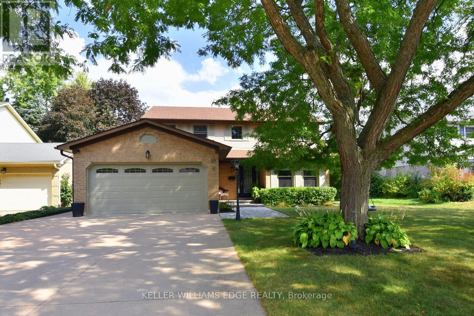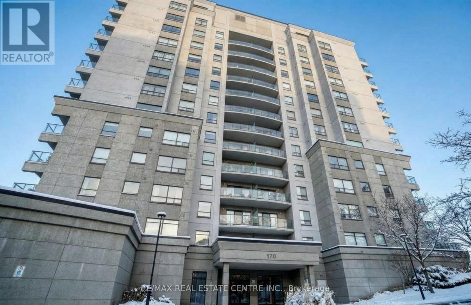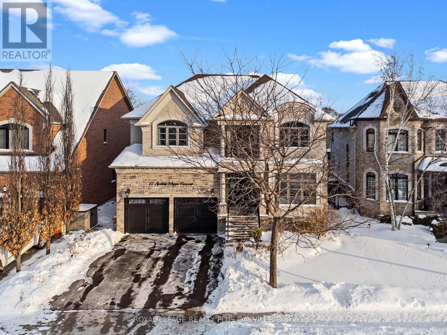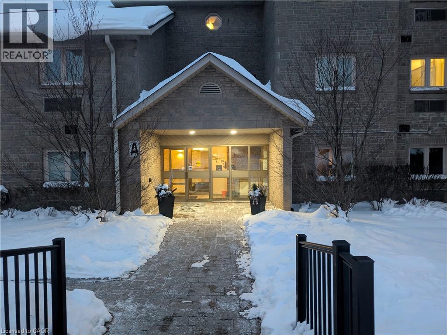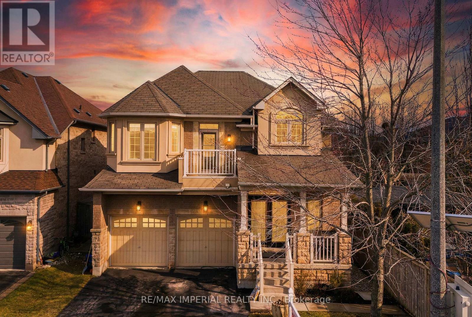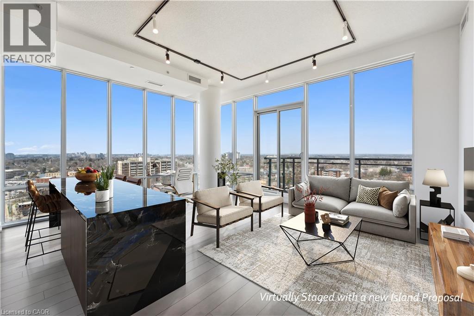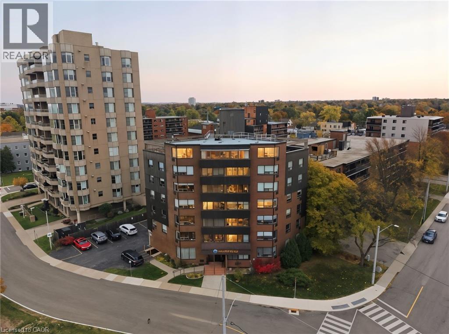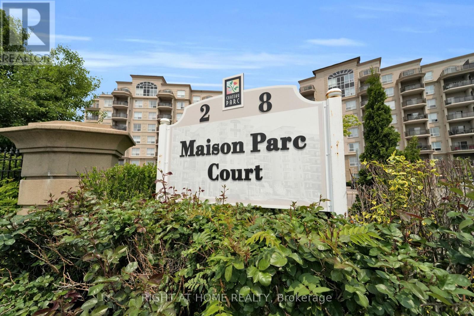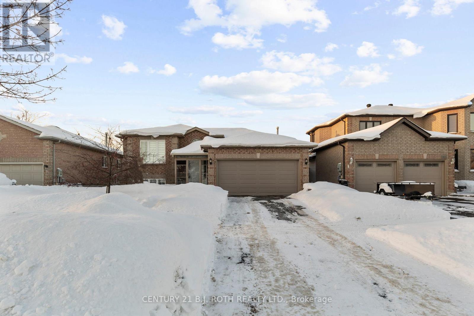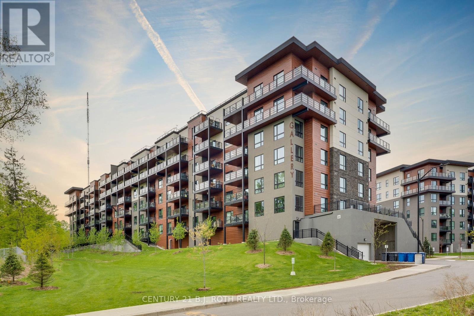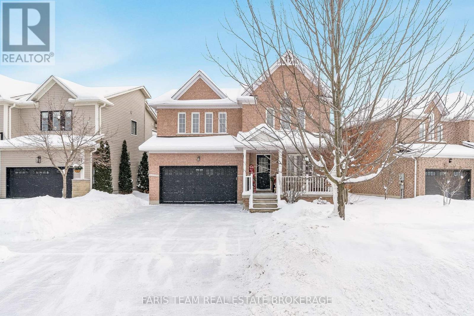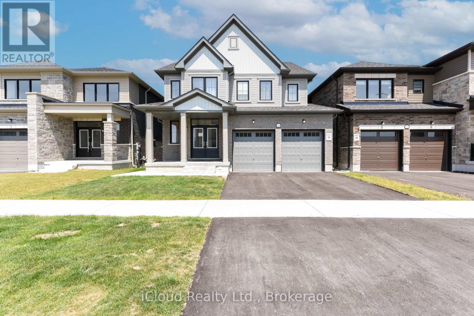77 Spring Azure Crescent
Oakville, Ontario
Professionally renovated top to bottom, this exceptional residence showcases refined craftsmanship, thoughtful design & timeless appeal. A dramatic foyer features a floating white oak staircase with glass surround, 9' ceilings, Bellevue brushed white hardwood flooring throughout main floor. Custom kitchen is a true showpiece with Cambria counters, ceramic backsplash, large island with seating, & a premium appliance package including Sub-Zero built-in fridge with freezer drawers, Wolf induction cooktop, built-in microwave & Asko dishwasher. An eat-in area and walkout to the backyard overlooking the pool, ideal for everyday living. Main floor offers a family room with coffered ceilings, shiplap accent walls & custom built-ins. A bright den with built-in desk and shelving & a functional mudroom with inside access to the double garage complete this level. Upstairs the spacious primary suite features a walk-in closet, spa-inspired 5-piece ensuite with double vanity, soaker tub & separate shower. Separate dressing room with center island & built-in organizers (formerly 4th bedroom) adds a boutique-style touch. Additional bedrooms include one with private ensuite, balcony & walk-in closet, plus another with walk-in closet & semi-ensuite. The finished basement includes high ceilings, new carpet, large recreation room with bar, games area, separate exercise room, lower-level laundry, & 2-piece powder room. Originally part of the Waterview Collection, this property backs onto greenspace with winter lake views. The exterior impresses with stone & stucco detailing, extensive hardscaping & outstanding curb appeal. The private, multi-level backyard features a stone patio, composite deck with gas BBQ line, irrigation system, professionally maintained inground saltwater pool with three wall fountains, newer liner, updated heater & salt cell, plus hot tub. Double garage doors replaced with parking for up to four cars. Walk to the lake, waterfront trail, beach & parks. (id:50976)
4 Bedroom
5 Bathroom
3,000 - 3,500 ft2
Royal LePage Realty Plus Oakville



