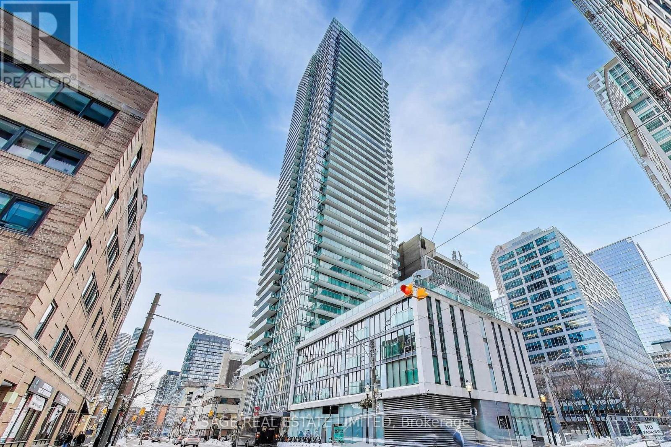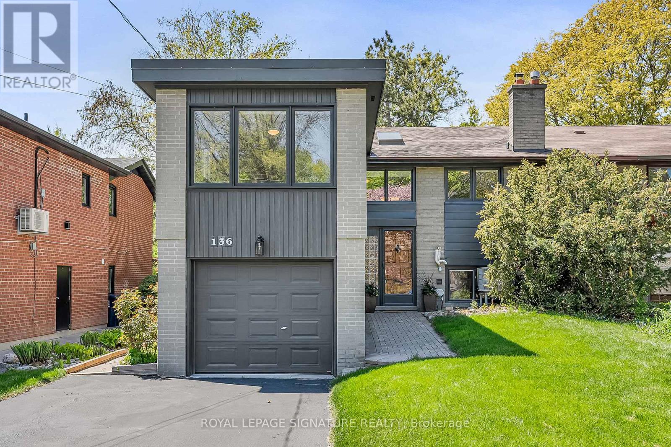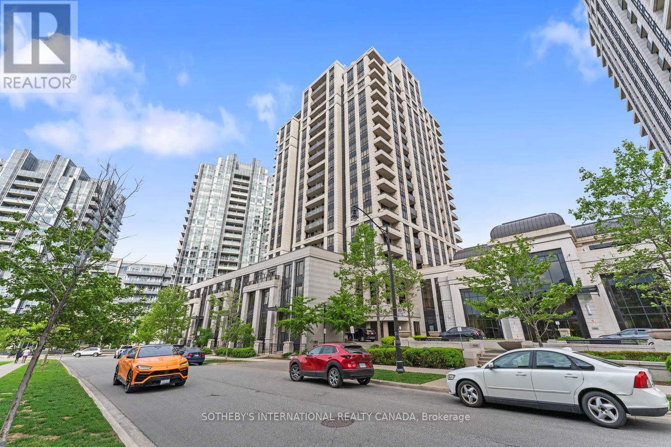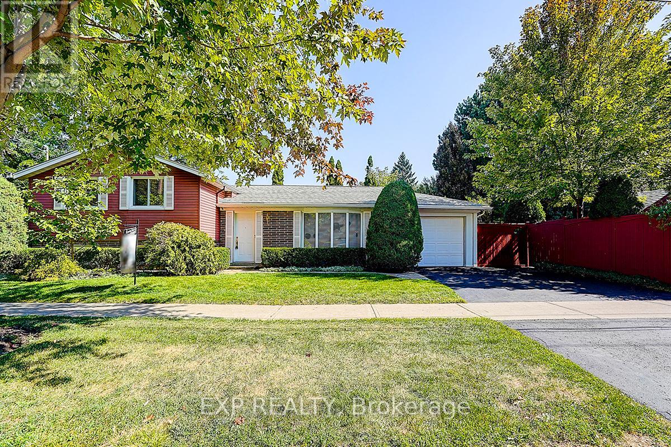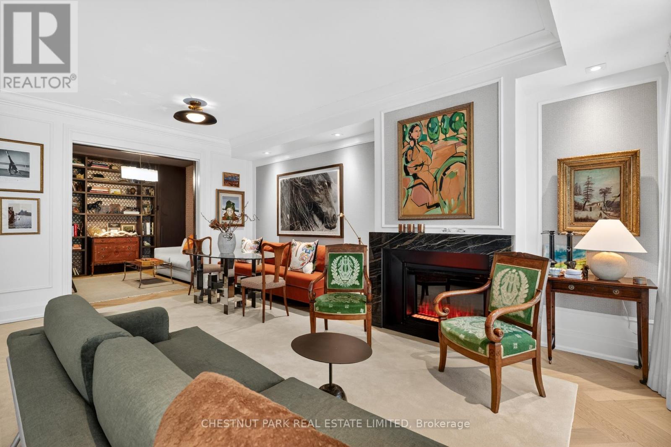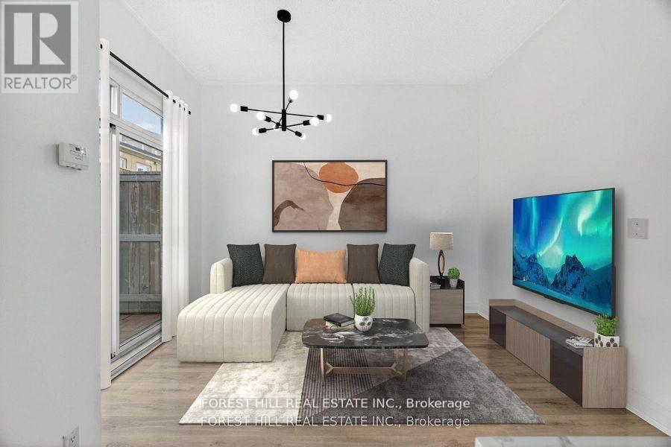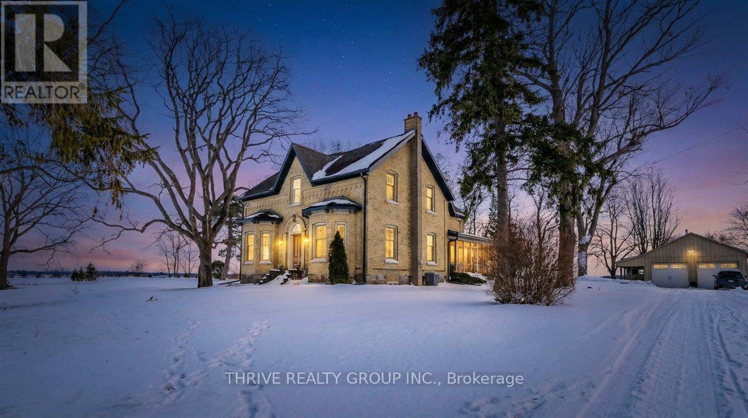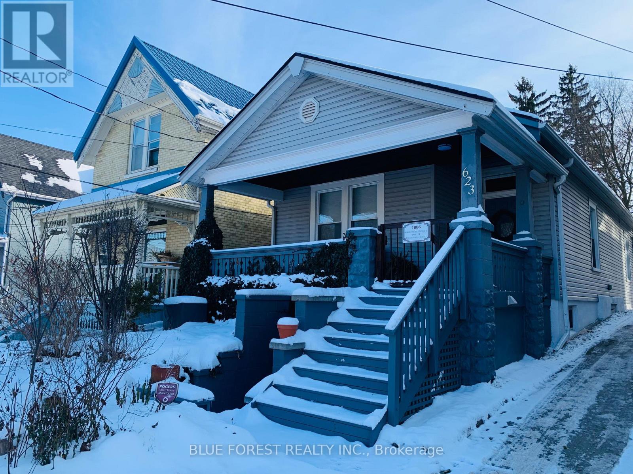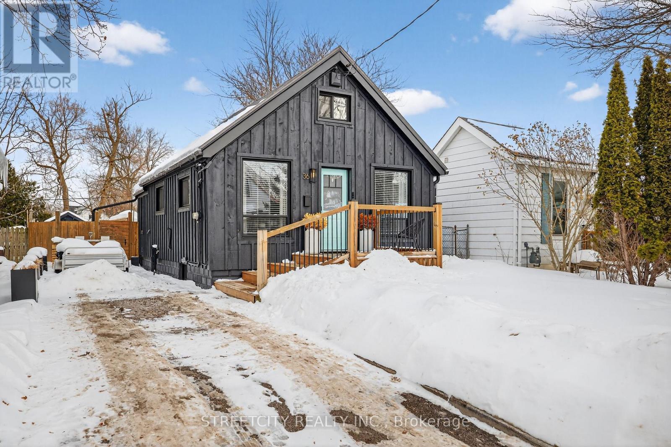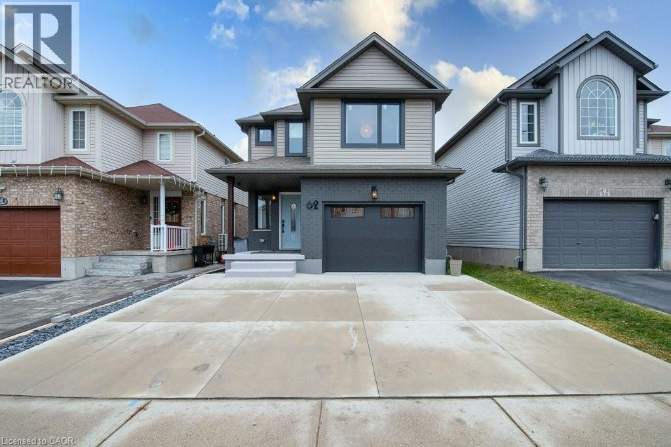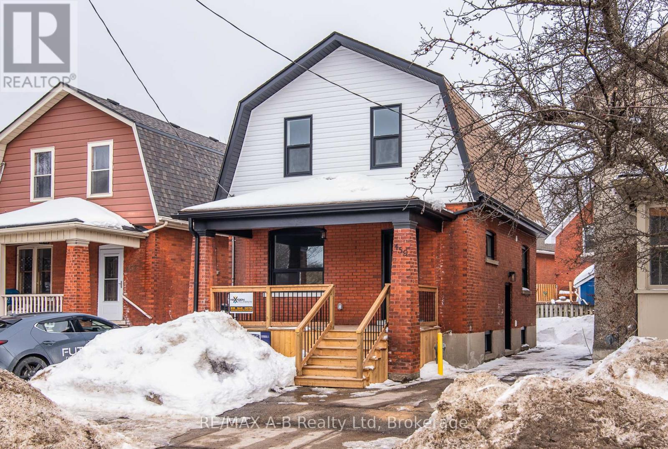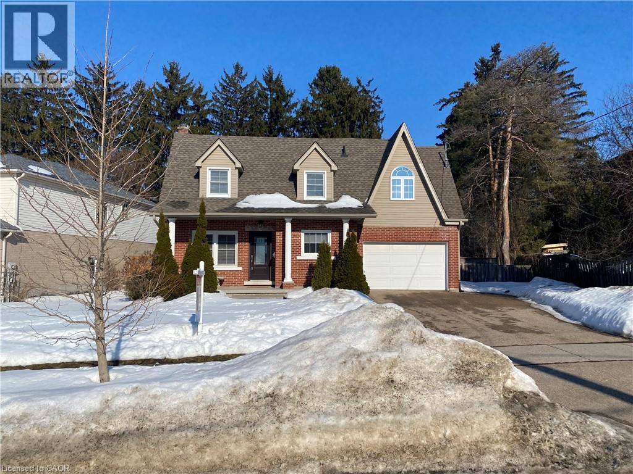8567 Revere Drive
Lucan Biddulph, Ontario
Welcome to 8567 Revere Drive, a beautifully preserved 4-bedroom, 2.5-bath farmhouse circa 1880, set on a peaceful 4.5-acre country property just 20 minutes from North London and ideally located between St. Marys and Lucan. The large, natural light-filled eat-in kitchen offers access to both an east-facing composite sundeck and a west-facing screened-in porch, providing stunning sunrise and sunset views.Thoughtfully updated where it matters most, this charming home blends historic character with modern peace of mind, including a new whole-house standby Honeywell/Generac generator (2023), new well pump, pressure tank, and PVC lining (2023), new eavestroughs, soffits, and downspouts (2024), and new attic insulation (2025).Designed for both lifestyle and function, the property features a bright 832 sq ft workshop, raised garden beds, irrigation system, and an armourstone firepit overlooking picturesque farmland, as well as a small private forest with a quiet stream running through. Animal lovers will appreciate the fenced dog run with dog house, and the established chicken coop with spacious run, currently home to approximately 20 chickens.Set approximately 800 feet back from a quiet country road, this private retreat offers space, tranquility, and timeless rural charm, all within convenient reach of the city and neighbouring towns. Book your private showing today. (id:50976)
4 Bedroom
3 Bathroom
2,500 - 3,000 ft2
Keller Williams Lifestyles
Thrive Realty Group Inc.



