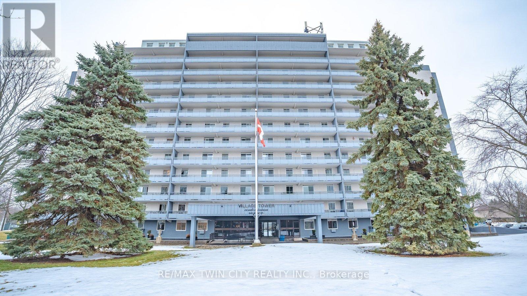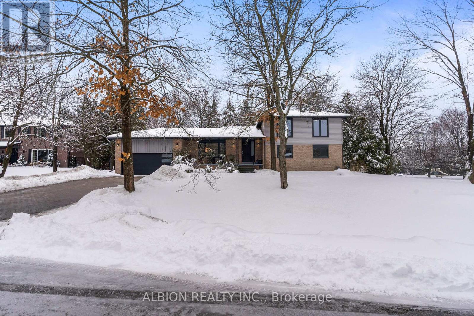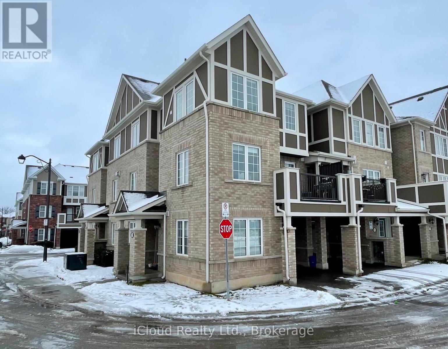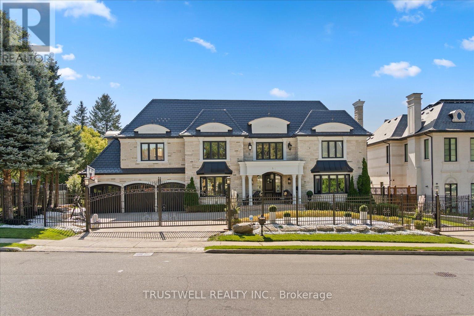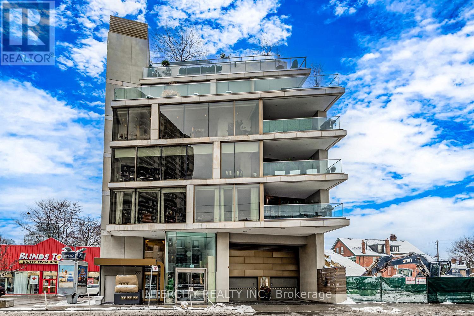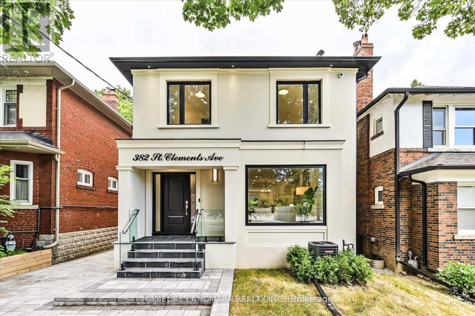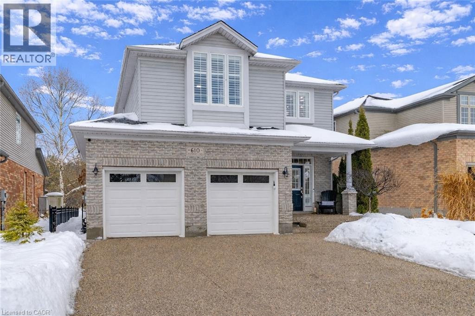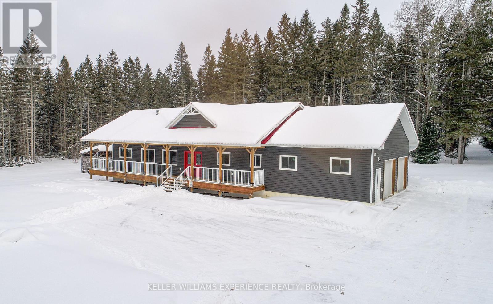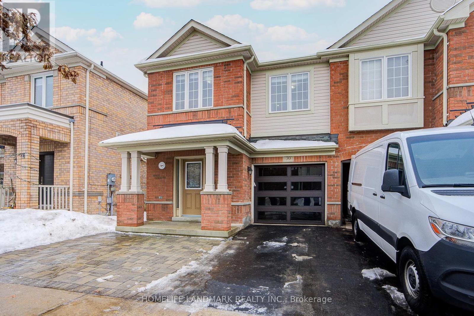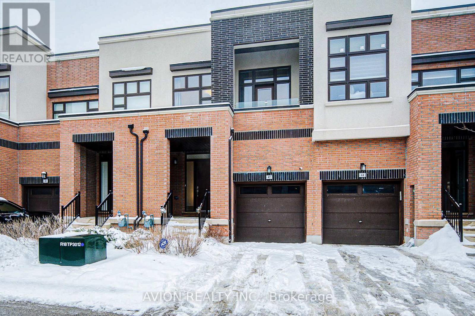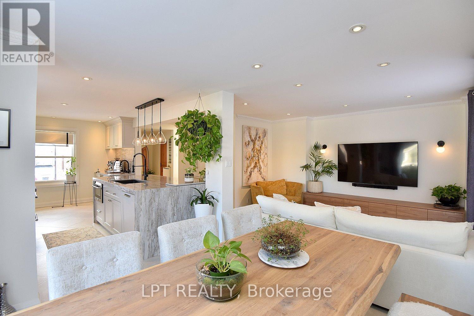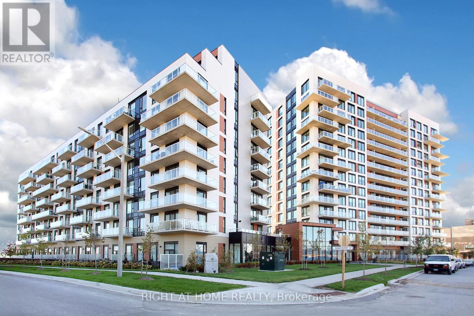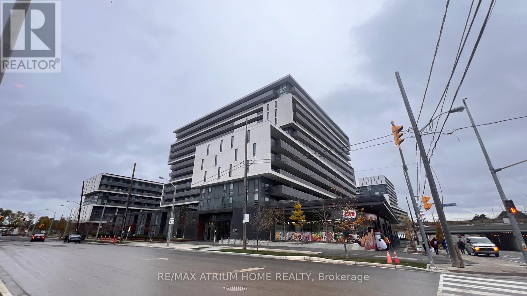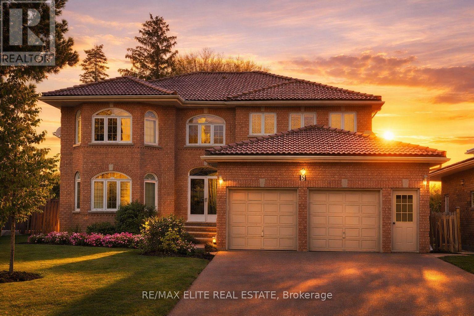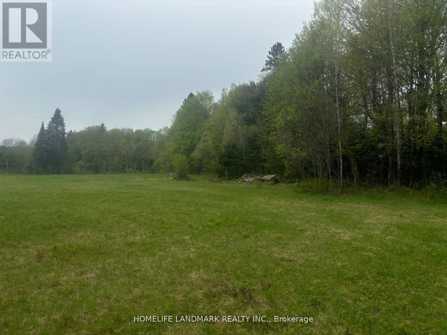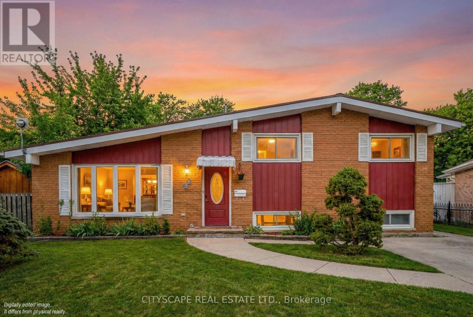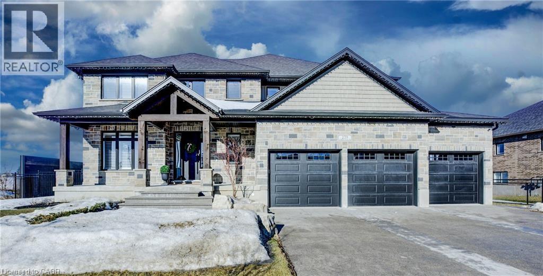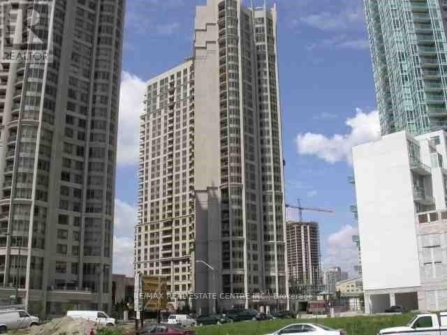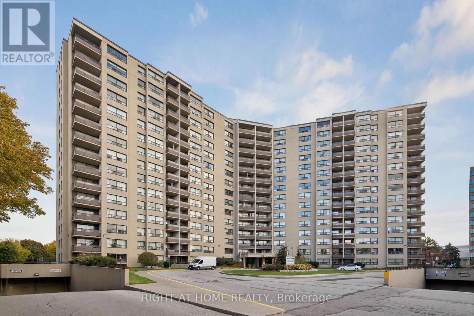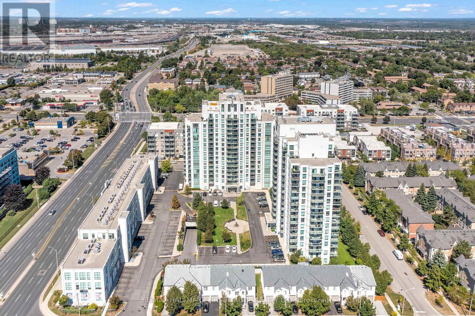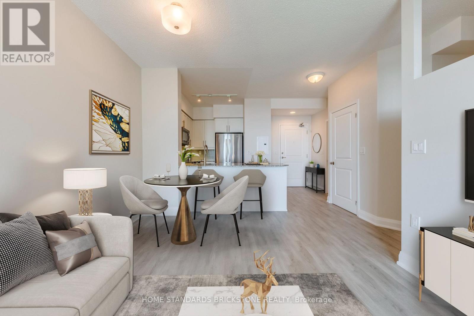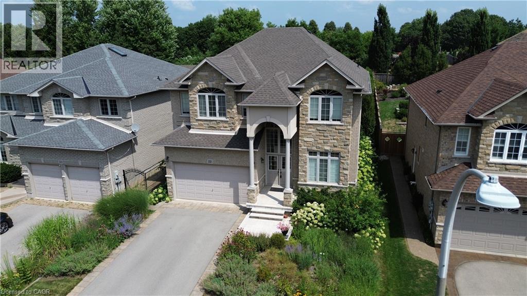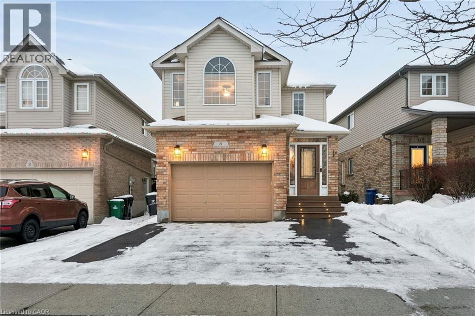6 Heatherwood Place
Kitchener, Ontario
This is a home that truly needs to be seen to be believed! So much larger than it appears, this impressive property offers over 2,300 square feet of above-grade living space, plus a true recreational basement - ideal for family living & entertaining. Completely move-in ready, it combines generous space with meaningful updates throughout. The home features 4 spacious bedrooms, including an oversized primary suite with a 4-pc ensuite and relaxing jet tub. The remaining bedrooms are all generously sized, and with three full bathrooms plus a powder room, there’s no shortage of comfort or convenience. The main floor is bright and welcoming, highlighted by a beautiful eat-in kitchen with abundant storage, including multiple pull-out cabinets & updated appliances, including a stove (2023) & fridge (2024). Patio doors lead to a gorgeous newly built deck (2025), creating a seamless indoor-outdoor flow. Between the living and dining rooms, French pocket doors offer flexibility—open for entertaining or closed for more intimate, defined spaces. High-end vinyl plank flooring and fresh paint (2023) complete the main floor. The fully finished recreation room expands the living space even further and features a built-in bar, making it the perfect spot for movie nights, hosting friends, or game-day gatherings. Laundry is well-equipped with awesome front loading washer and dryer (2019). Situated at the top of a family-friendly crescent, this home benefits from a large central green space that has become a natural gathering spot for kids to play and neighbours to connect, while also helping to keep traffic calm. Major updates provide peace of mind, including a roof (2019), furnace and air conditioning (2019), rental hot water tank (2022), and a new driveway (2025). Spacious, functional, & thoughtfully maintained, this home offers exceptional value and far more space than meets the eye. Make sure to check out the interactive tour link to view video, floor plans, and more photos. (id:50976)
4 Bedroom
4 Bathroom
3,323 ft2
Royal LePage Wolle Realty



