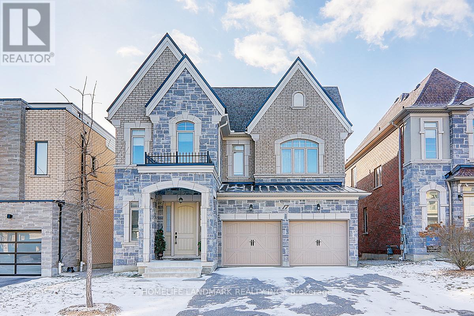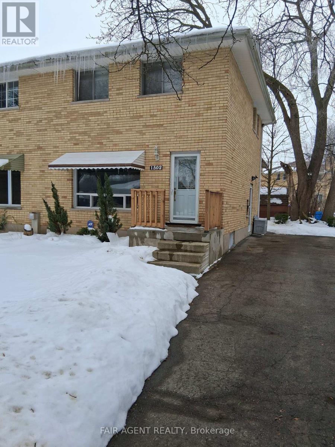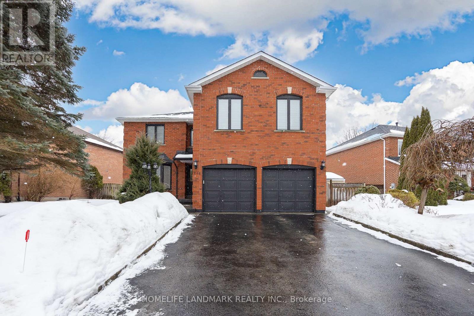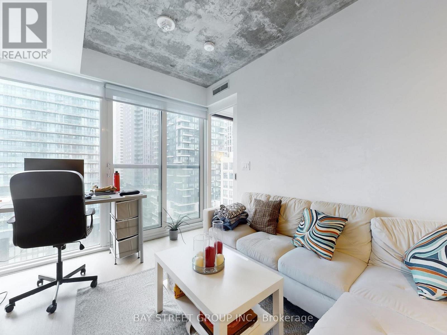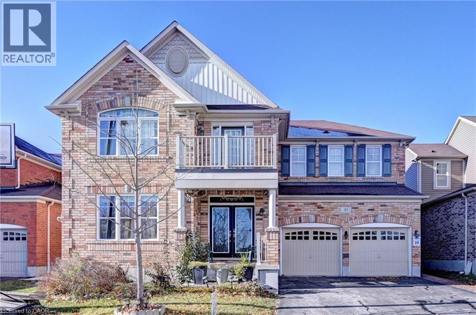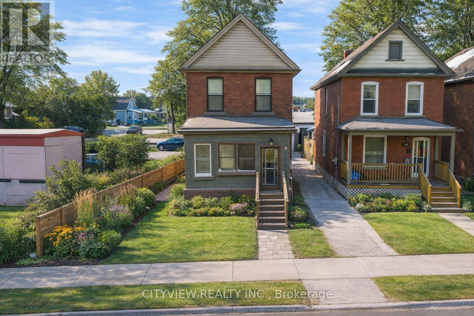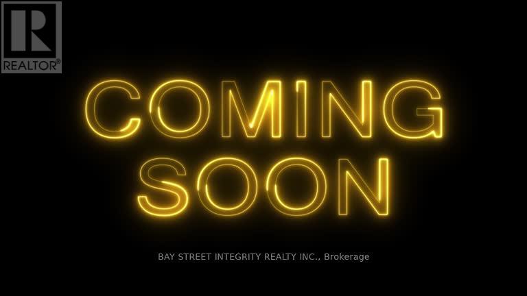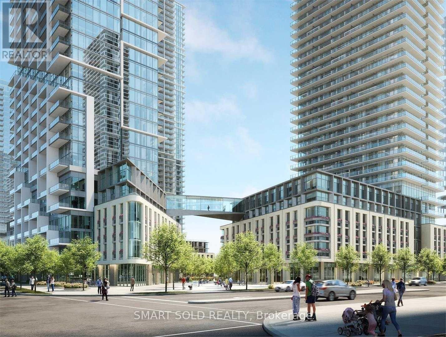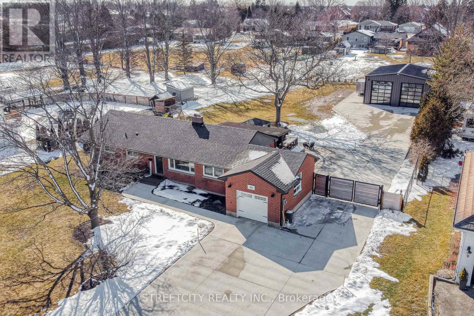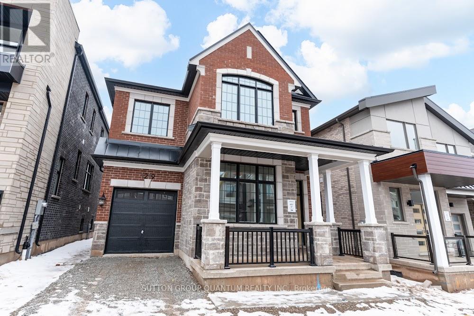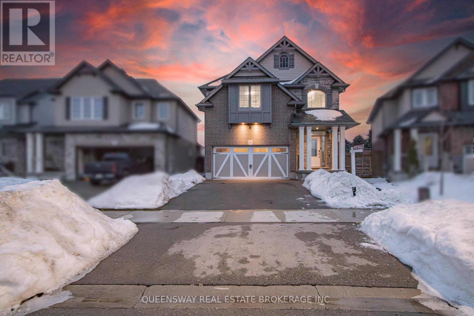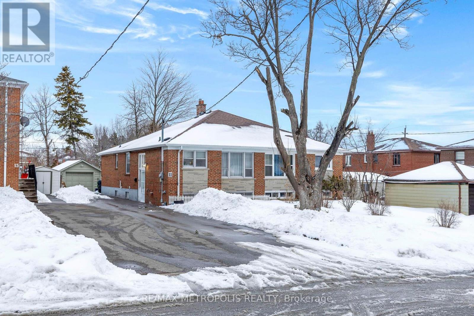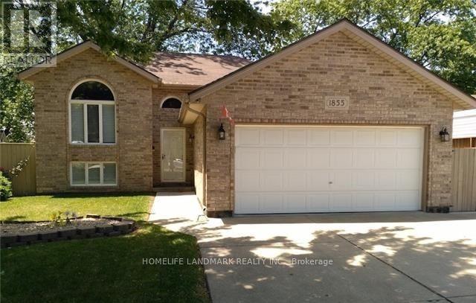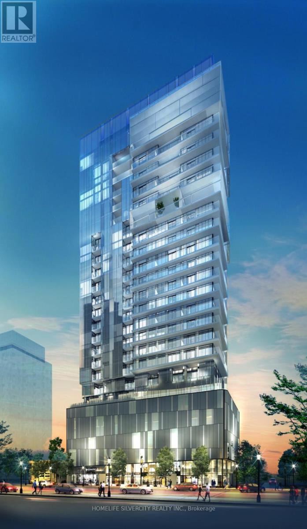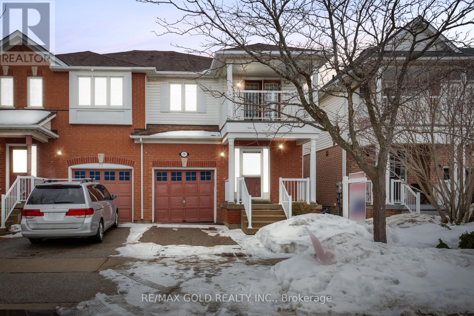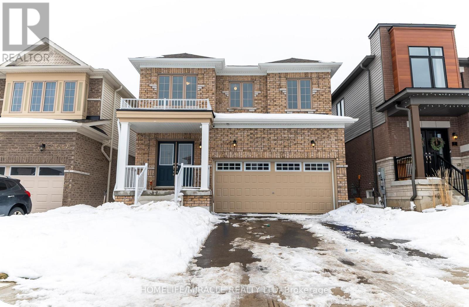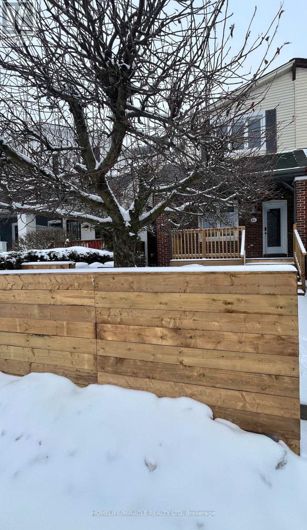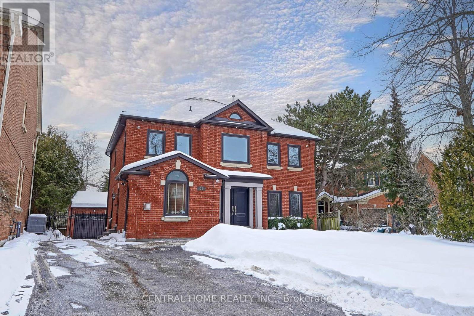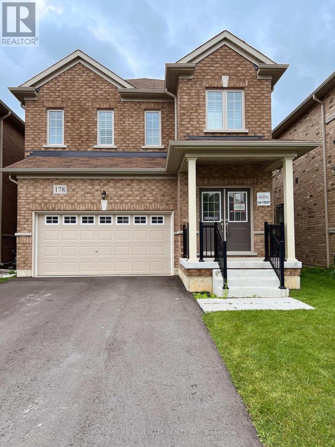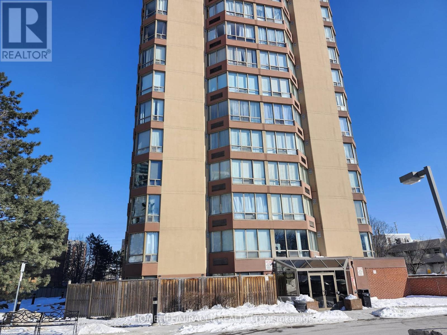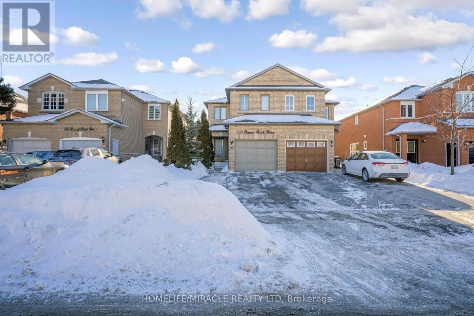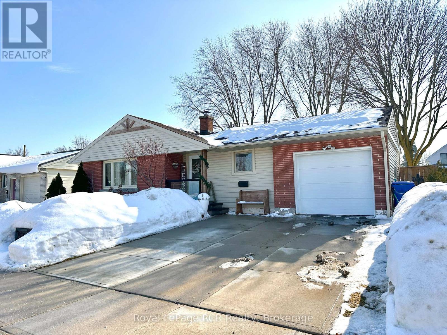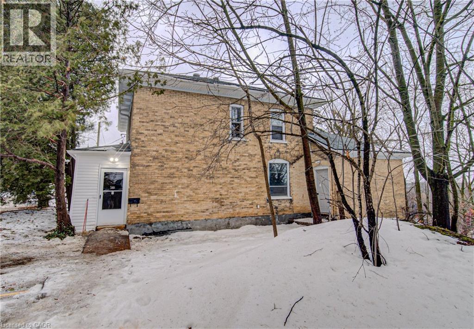118 Milky Way Drive
Richmond Hill, Ontario
Rare opportunity to own a nearly new, extensively upgraded luxury detached home with a WALK-OUT basement in the prestigious David Dunlap Observatory neighbourhood. Offering approximately 4,000 sq.ft. of total living space, including a professionally finished walk-out basement, this less-than-three-year-old residence features over $300,000 in builder and post-closing enhancements, delivering a true turnkey lifestyle rarely found among comparable homes.Thoughtfully designed with quality finishes and custom built-ins throughout, the home showcases hardwood flooring across the above-ground levels and extensive custom cabinetry, including a built-in media wall, designer beverage and wine display cabinetry, custom closet systems throughout (including the mudroom walk-in closet), integrated mudroom and laundry room storage, and a built-in wet bar, all complemented by premium soft-close cabinetry systems.The chef-inspired kitchen is ideal for everyday living and entertaining, featuring upgraded cabinetry, soft-close drawers and doors, a black stainless steel sink, Brizo faucet, and high-end built-in stainless steel appliances.The professionally finished basement (Fall 2025) offers large above-grade windows, abundant natural light, an open-concept layout with wet bar, full in-floor heating, and direct walk-out access to the backyard.Exterior improvements completed in Summer 2025 include professionally finished backyard and side stair interlocking. Zoned for top-ranked schools including Bayview Secondary School and conveniently located minutes to Hwy 404 & 407, Hillcrest Mall, restaurants, parks, and everyday amenities.A rare opportunity to own a meticulously upgraded home in one of Richmond Hill's most sought-after family communities. (id:50976)
4 Bedroom
5 Bathroom
2,500 - 3,000 ft2
RE/MAX Ultimate Realty Inc.
Adjoin Realty Inc.



