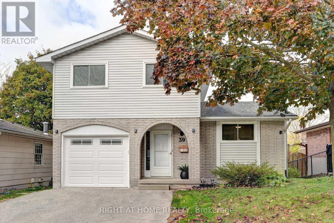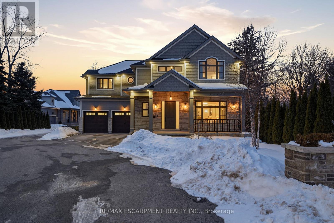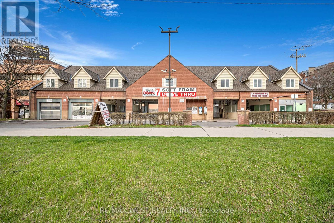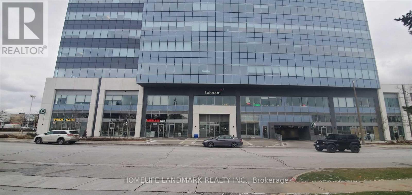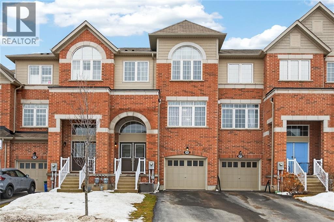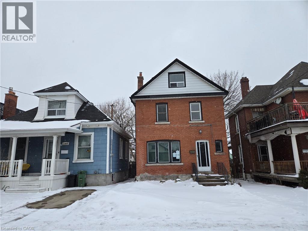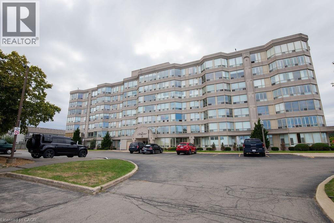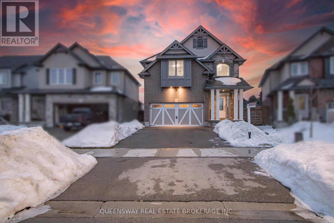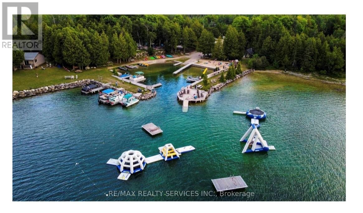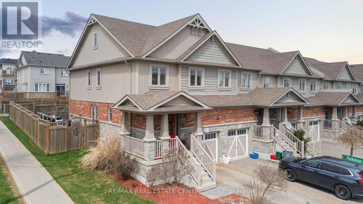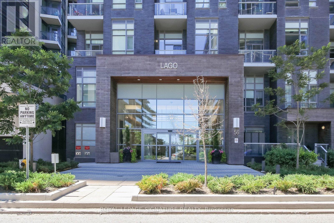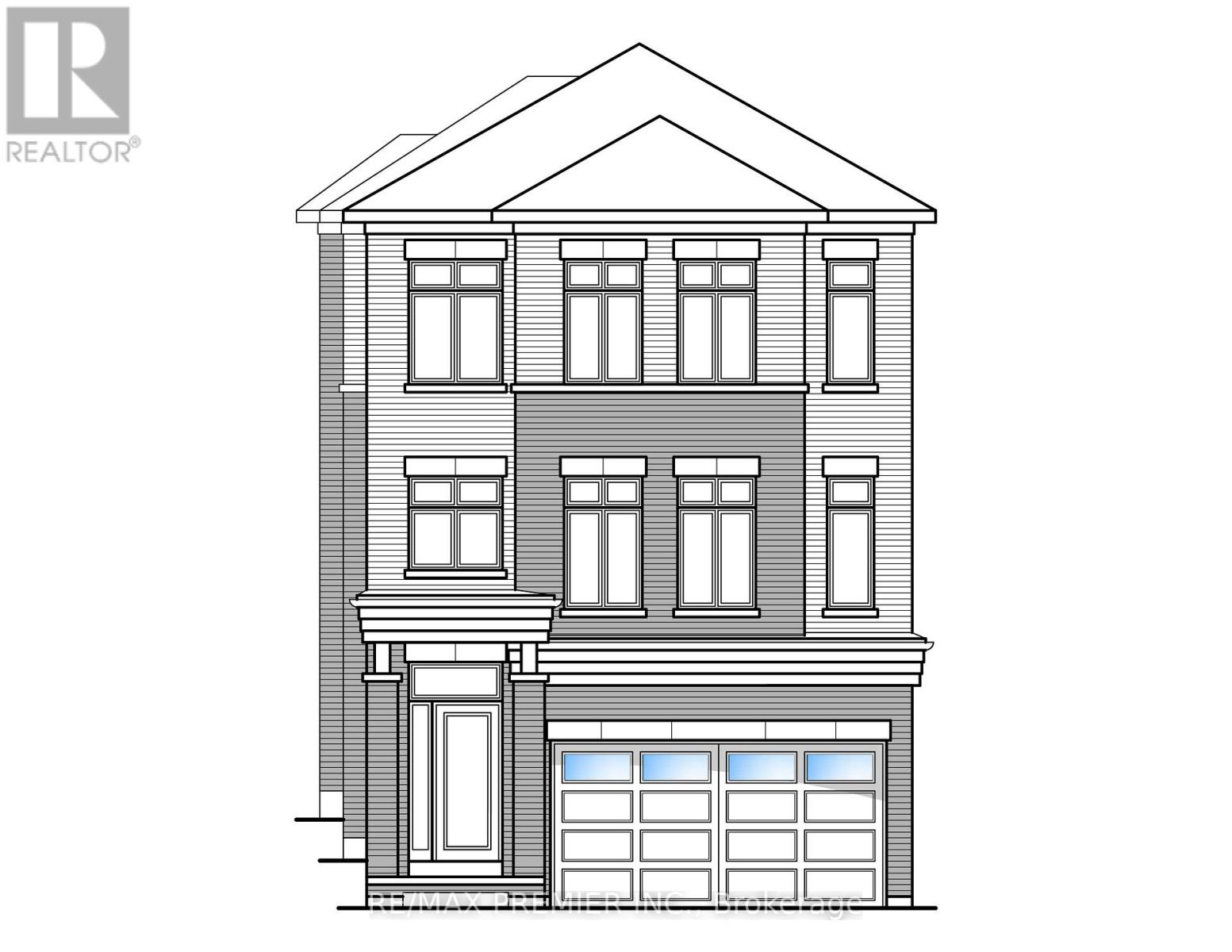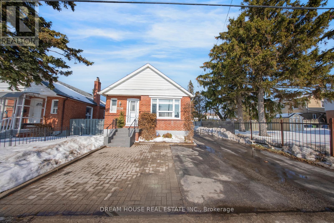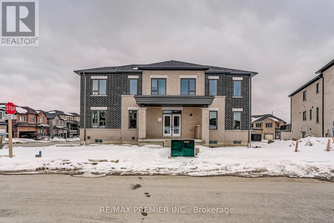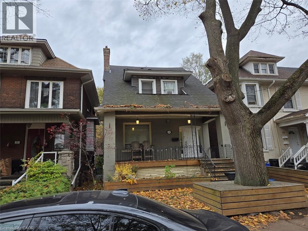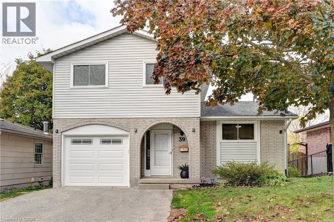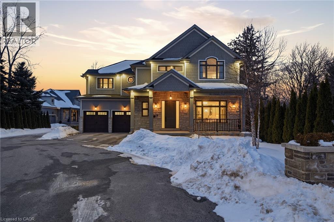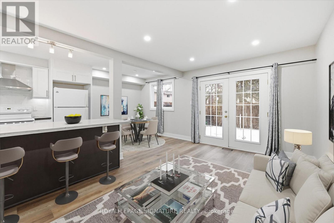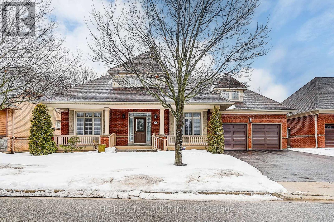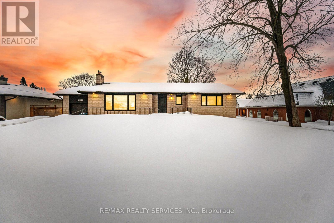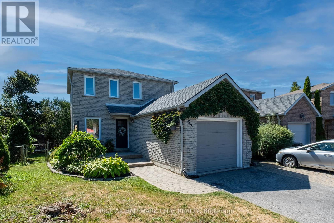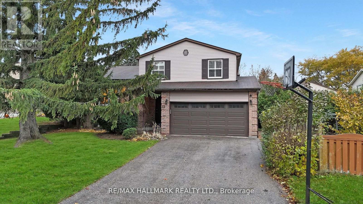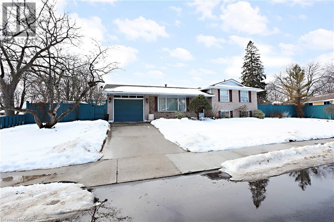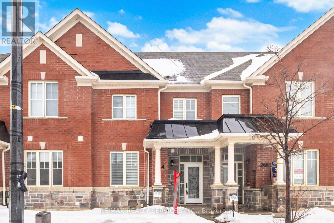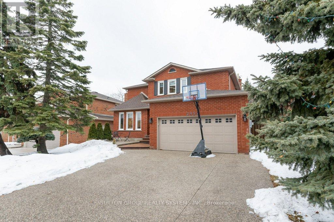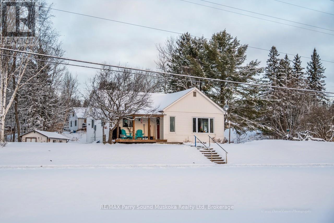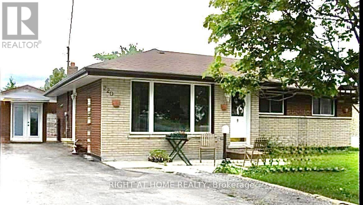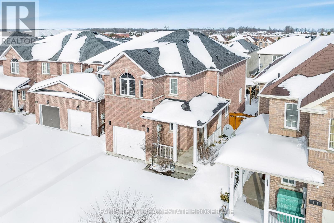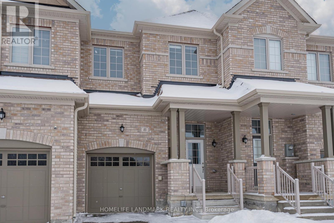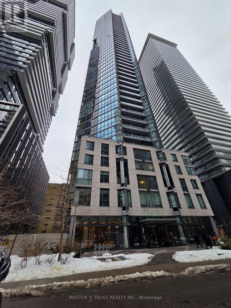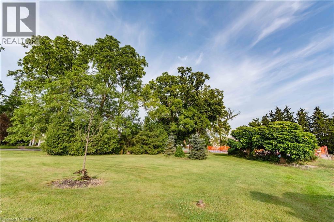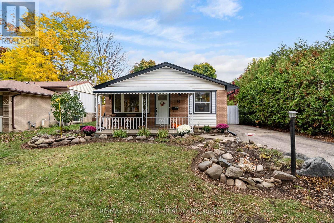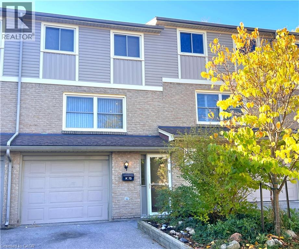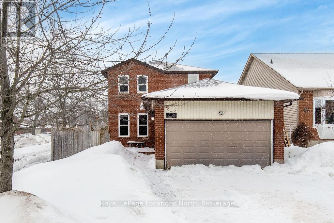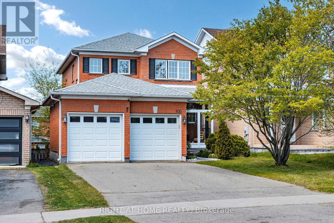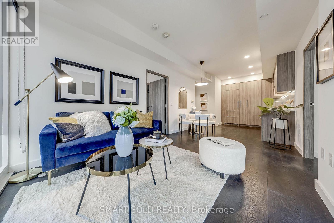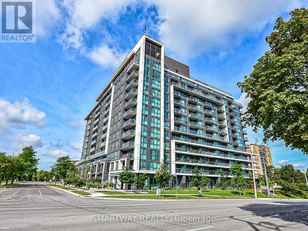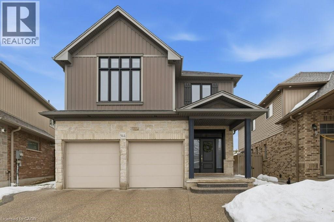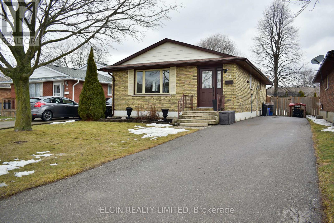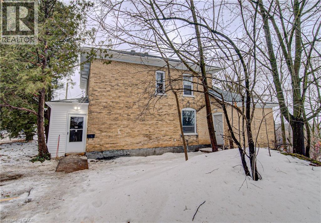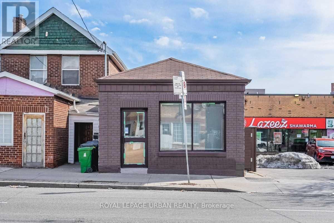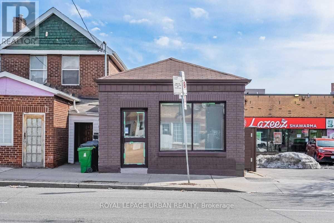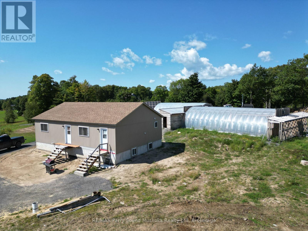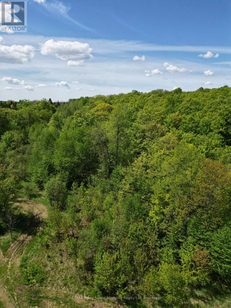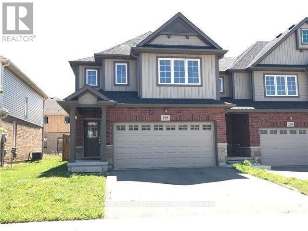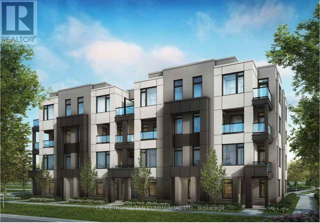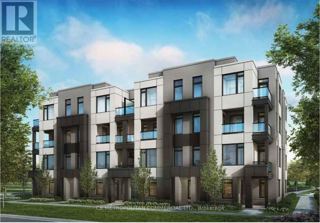2957 Caradoc Lane
Oakville, Ontario
Exquisitely renovated 2-storey home in Oakville's coveted Clearview neighbourhood, offering 2,540 sq. ft. of above-grade living space plus 1,227 sq. ft. in the finished basement. Boasting four spacious bedrooms and four bathrooms, this home perfectly blends style, function, and comfort for modern family living. Step outside to your private backyard retreat, featuring a stunning in-ground swimming pool-ideal for entertaining guests, enjoying summer days with family, or relaxing in complete privacy. The main floor impresses with a welcoming foyer and bright, open-concept living and dining areas, enhanced by elegant hardwood flooring throughout. The chef-inspired kitchen is a true showpiece, featuring a large island, stainless steel appliances, quartz countertops, abundant cabinetry, and a sunny breakfast area with direct walk-out to the backyard oasis. This layout creates an effortless flow for everyday living and entertaining .Upstairs, the luxurious primary suite includes a beautifully renovated 4-piece ensuite and spacious walk-in closet. Three additional generously sized bedrooms offer ample closet space and share a fully renovated 4-piece bathroom. The second floor is finished with new hardwood flooring, combining style, elegance, and durability. The fully finished basement provides a large recreation room, a 3-piece bathroom, and extra storage, with new laminate flooring throughout, offering a versatile space for hobbies, or family gatherings. Located in one of Oakville's most prestigious and family-friendly neighborhoods, this home is within walking distance to the highly ranked Oakville Trafalgar High School and surrounded by scenic parks, mature trees, and walking trails. Commuters enjoy convenient access to major highways and Clarkson GO Station, while shopping, dining, and all essential amenities are just minutes away. Rarely does a property offer such an exceptional combination of luxury, lifestyle, and convenience in a highly sought-after location. (id:50976)
4 Bedroom
4 Bathroom
2,500 - 3,000 ft2
Sutton Group Realty Systems Inc.



