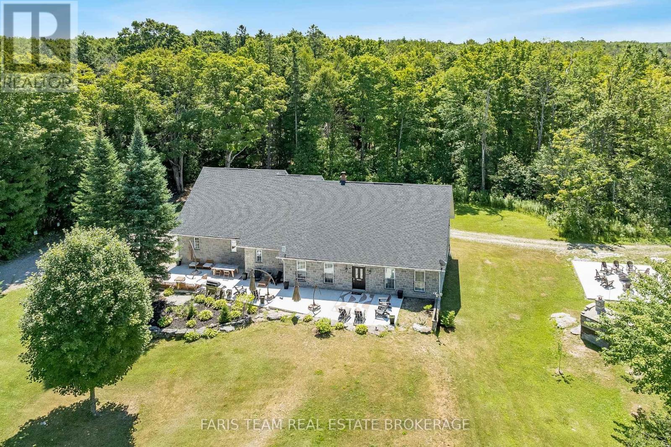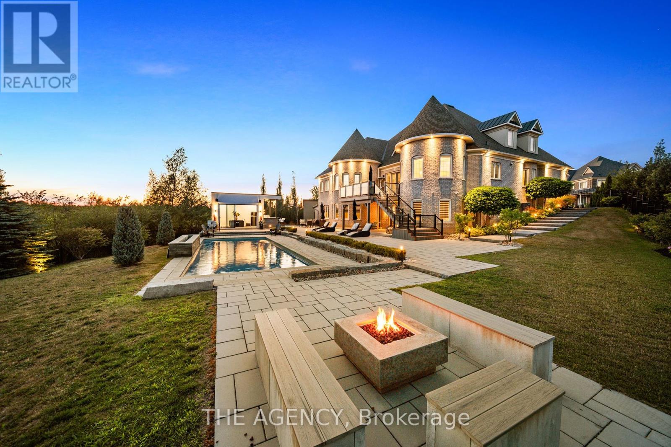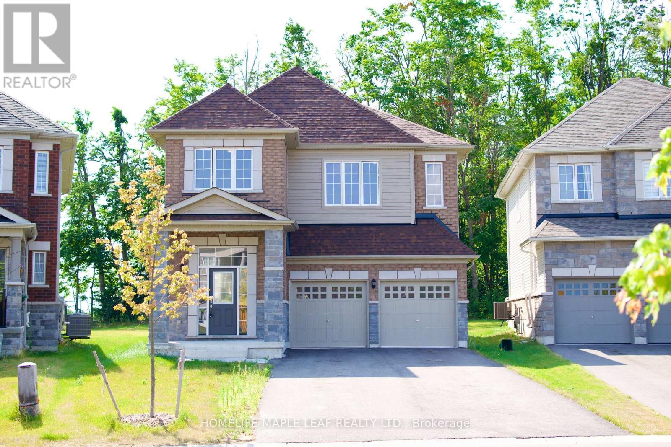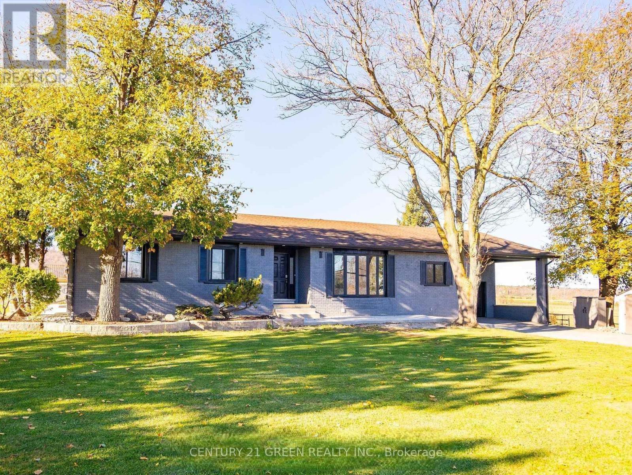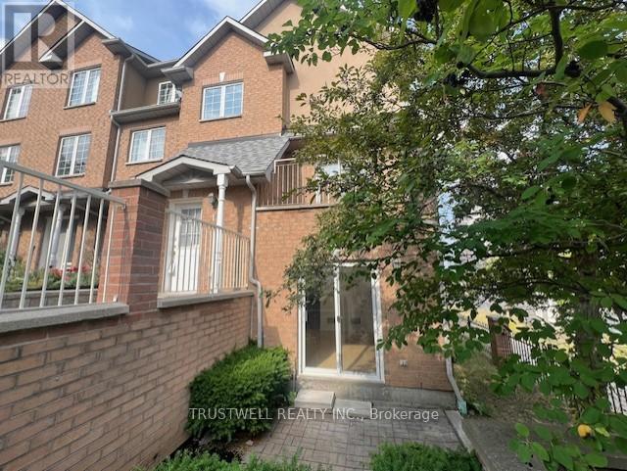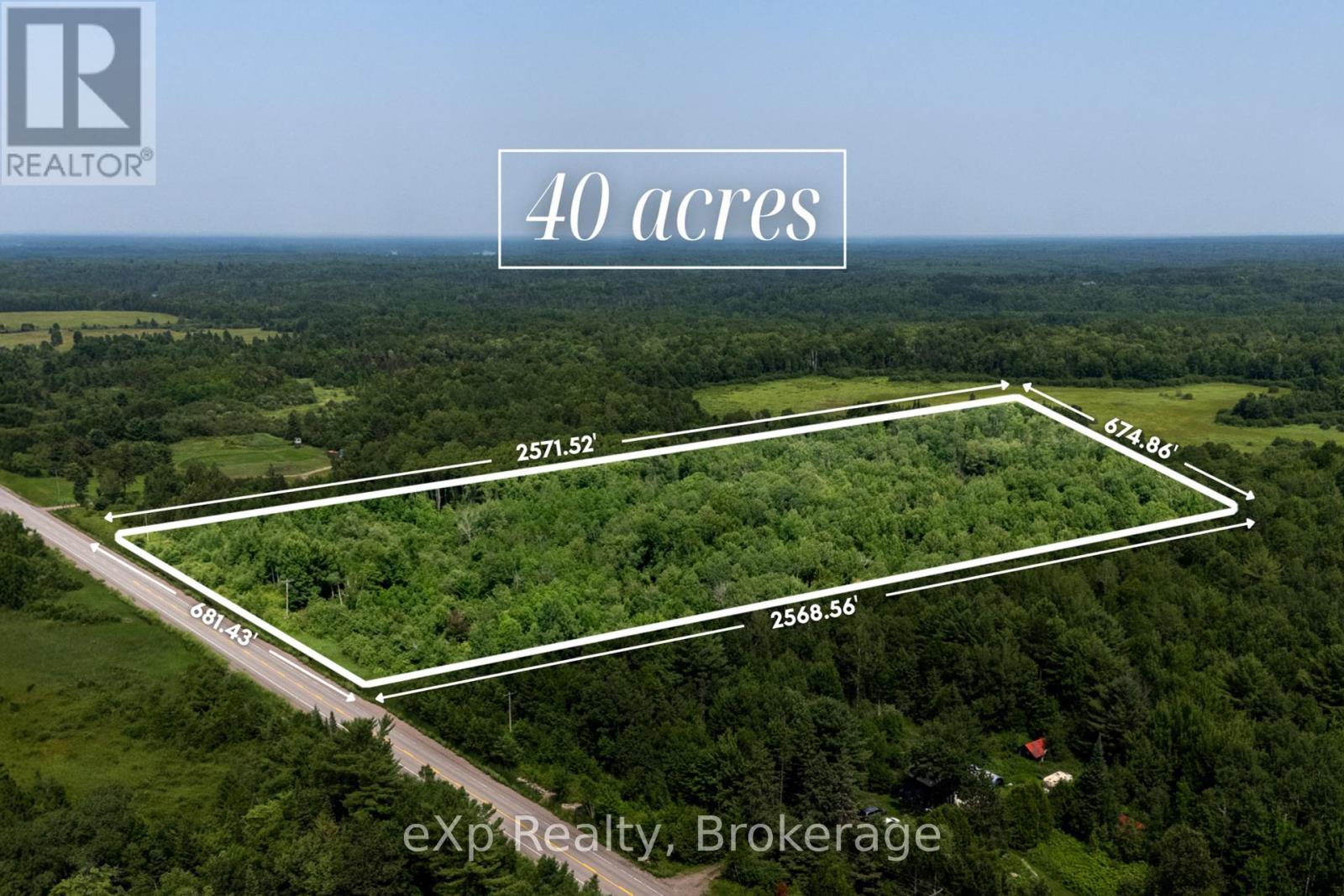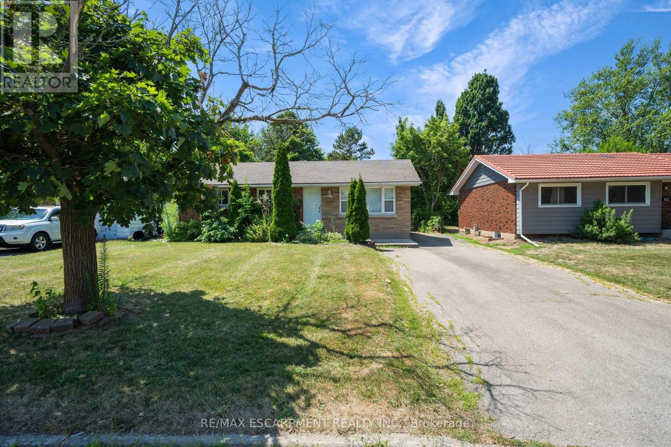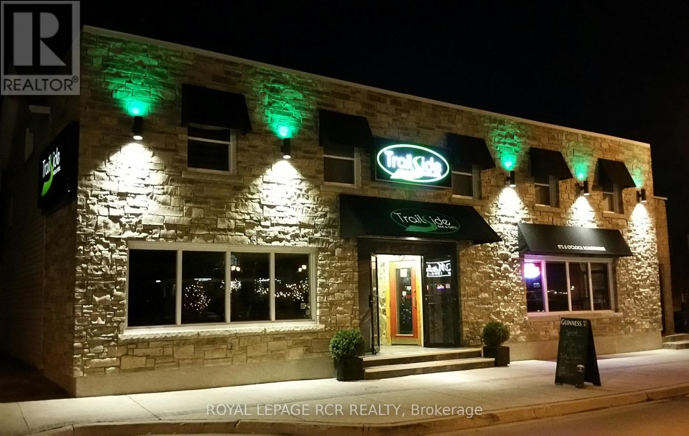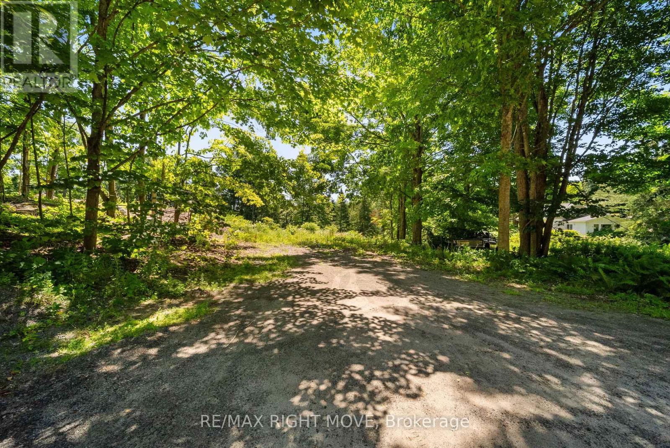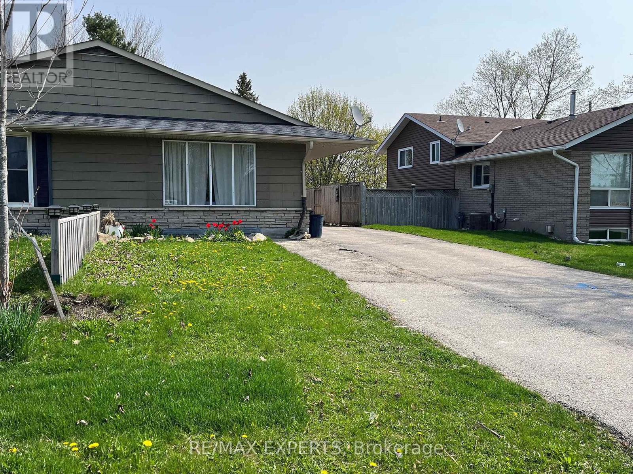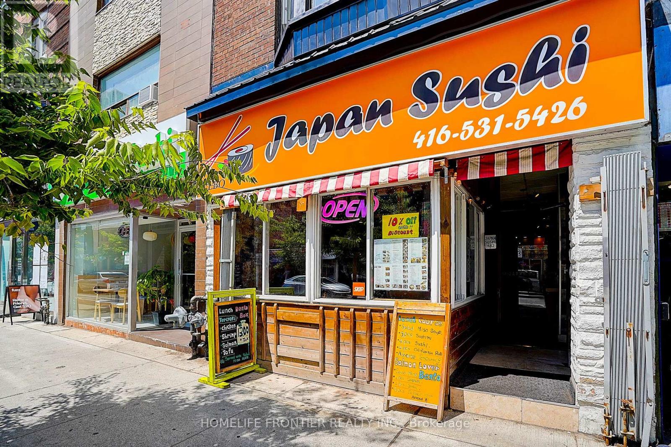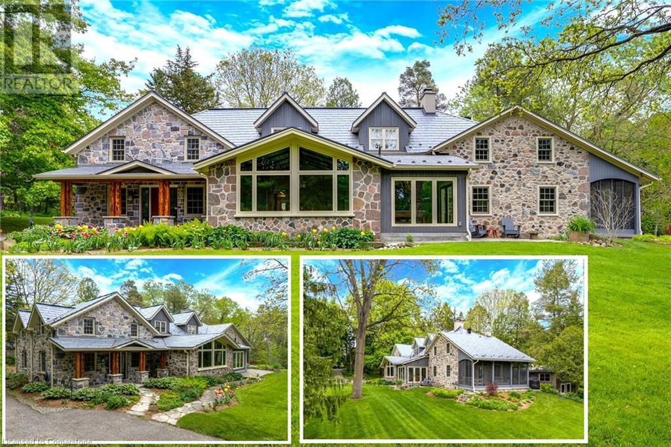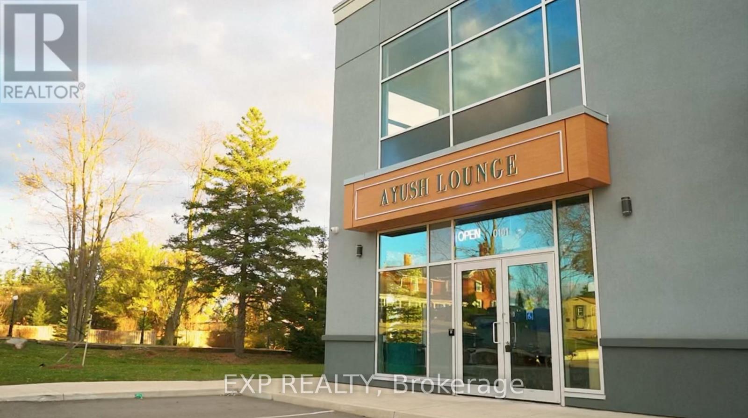1 - 16 Cox Boulevard
Markham, Ontario
Rare School-Zone Townhouse in Unionville! 1. Ideal for Both Living & Investment 2.Flexible income options for homeowners or investors. Prime Location Center of the Universe Everything you need is within 10 minutes: Top schools, library, community centre, gym, university, supermarkets, malls, restaurants, cinema, public transit, subway, city hall, and police station. 3.Rare Corner Unit with SW Exposure - Sunlight from 3 directions. 4-storey layout, easily divided into two self-contained units: Unit 1: 1 Bedroom, 1 Bath, 1 Living Room, 1 Private Garden Unit 2: 3 Bedrooms, 1 Bath, 1 Living Room, 1 Balcony. ***Layout Details: Basement: 2 Underground Parking Spots Main Floor:1 Bed, 1 Bath, 1 Living Room, Private Garden Bright living space with large windows and floor-to-ceiling glass Front door opens to Cox Blvd - perfect for a 2-bedroom conversion or income potential Ideal for short- or long-term rental, homestay, or small business setup Second & Third Floors: 3 Beds, 1 Bath, 1 Living Room, 1 Balcony Floor-to-ceiling windows, bright and airy Balcony great for guests, yoga, studying, relaxing, or soaking up vitamin D. ***Multiple Income Scenarios: 1. Live in one unit while keeping your child in the top school district 2. Rent part of the home to international students as a homestay 3. Lease to visiting parents or students - walk to school, supermarket, and transit - no need to buy a car 4. Rent to local high school students or students transferring into Unionville Highs prestigious art/talent stream 5. Even mailbox rentals - DM for details 6. Main Floor Perfect for Work-From-Home - Ideal for self-employed professionals (e.g. lawyers, accountants, realtors, acupuncturists, yoga teachers).Separate entrance and private washroom for full privacy Easy to manage, zero commute, save on commercial rent - or rent it out for extra income. (id:50976)
3 Bedroom
2 Bathroom
1,600 - 1,799 ft2
Trustwell Realty Inc.



