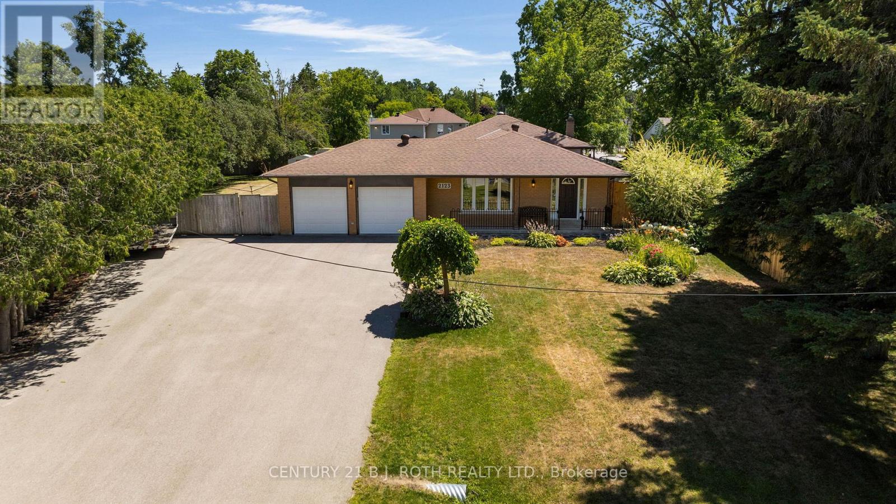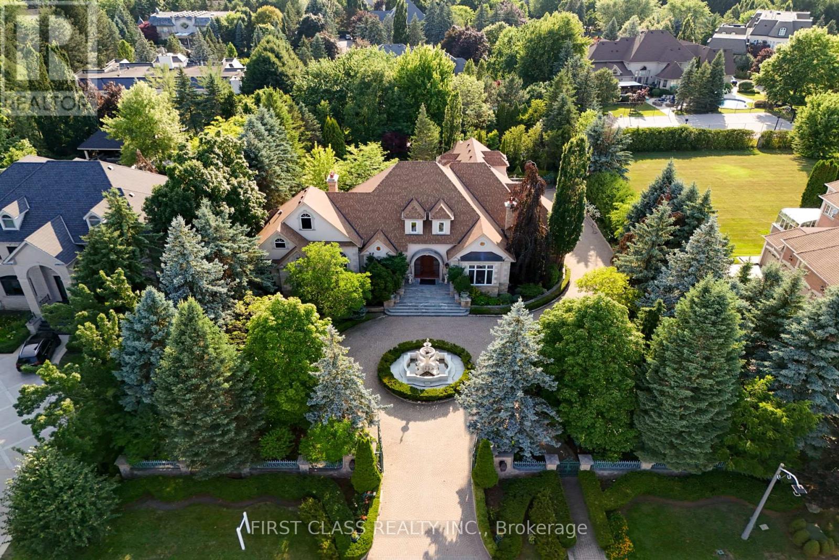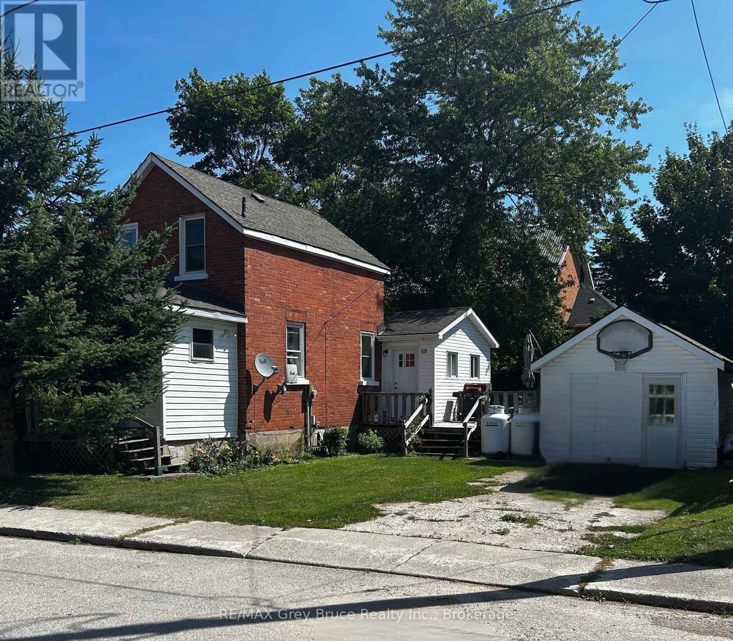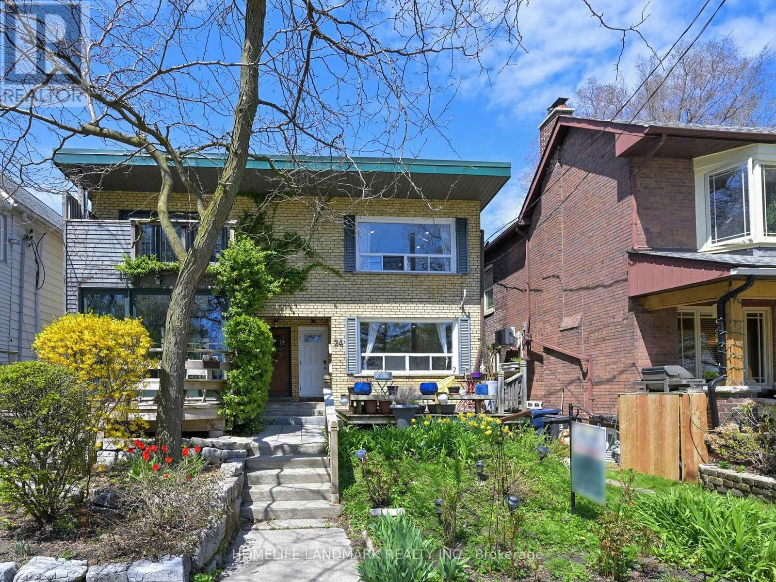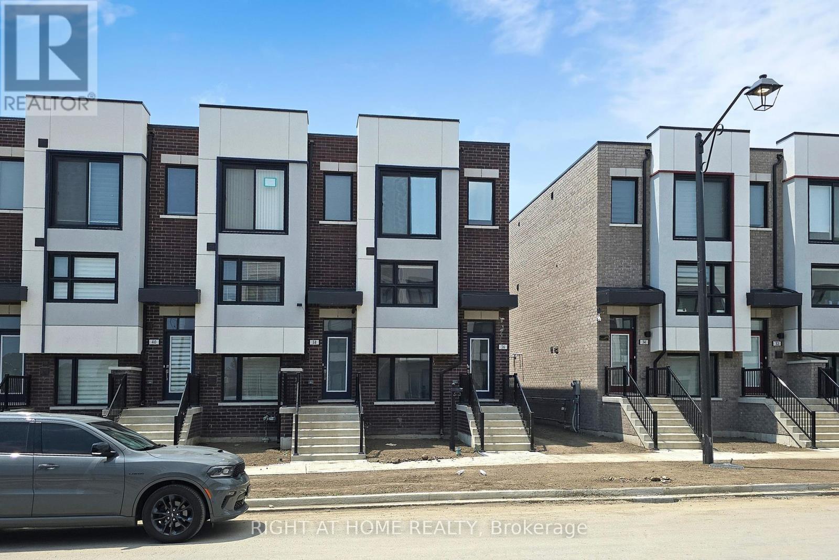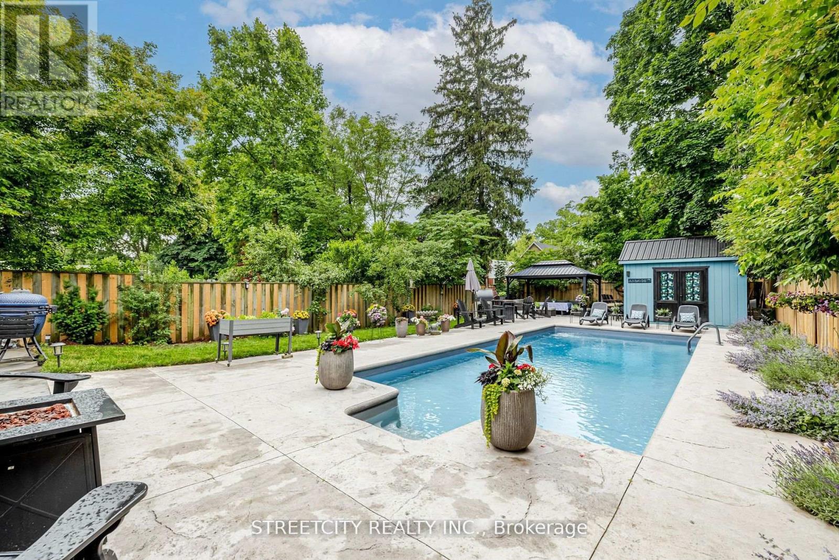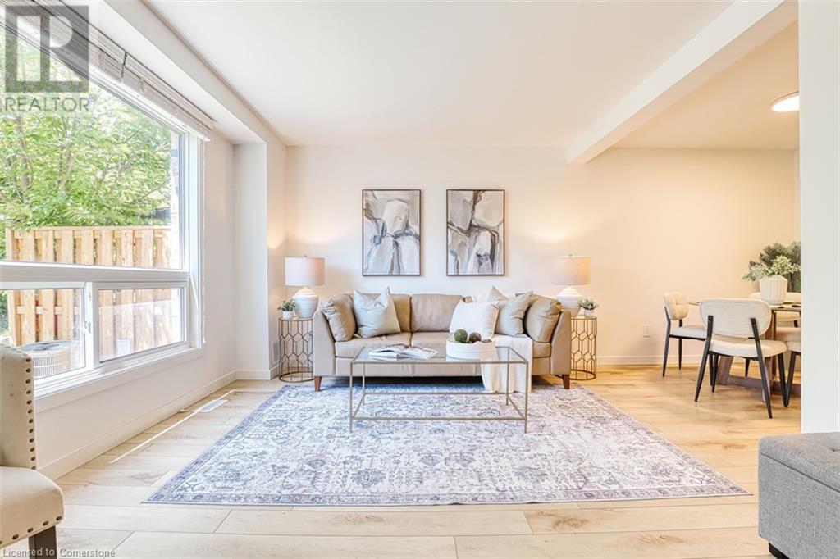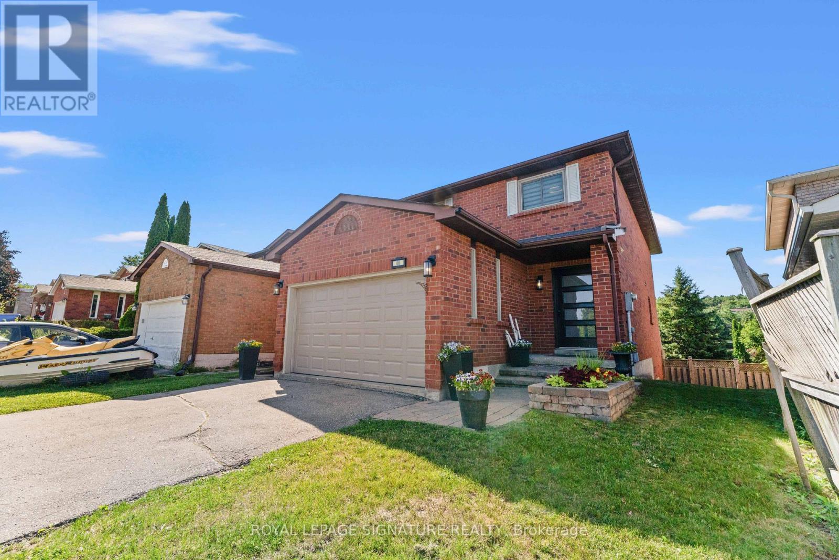38 Cavanaugh Crescent
St. Thomas, Ontario
Introducing 38 Cavanaugh Crescent! Located in one of St. Thomas' most desirable, family-oriented neighbourhoods. This well-maintained, two storey, quality-built home is set on a spacious, private lot, thoughtfully designed to blend everyday function, comfort & style. It features all four bedrooms on the upper level and renovated bathrooms on each floor. Stepping Inside, you will immediately notice tons of natural light pouring through the updated windows (majority replaced in 2019-2020) plus, extra-wide doorways, allowing seamless movement between rooms, while preserving the purpose of each space, creating the perfect main floor layout for entertaining many family & friends. The kitchen has been totally refreshed w/ quartz countertops, an undermount sink, generous cabinetry, and a central island w/ extra seating. An adjoining "chalet-inspired" family room addition, radiates warmth & charm, w/vaulted ceiling, skylight, boasting large windows, beautifully framing the picture perfect backyard retreat. An impressive, lush, and fully fenced yard awaits! Complete with an above-ground pool for those hot summer days or relaxing on the covered back deck, ideal for that morning coffee or peaceful downtime. A fully finished basement offers additional space. Flexibility for a rec-room, home office, gym, or play area-whatever suits your needs. Comfort is year-round with an 8-year-old furnace and central A/C, plus a brand-new water heater installed in 2025. Families will also appreciate the close proximity to schools : approximately 0.43km from Forest Park Public School & 1.3 km from St. Annes Catholic School. This home truly offers something for everyone a place to plant roots, make memories, and grow for many years to come! Welcome home. (id:50976)
4 Bedroom
3 Bathroom
1,500 - 2,000 ft2
Wiltshire Realty Inc. Brokerage



