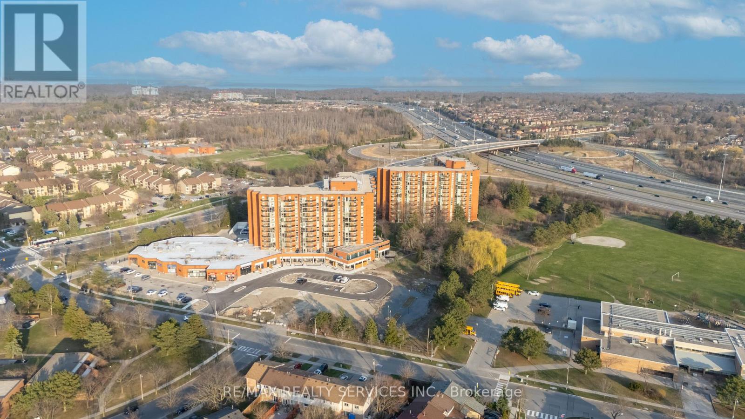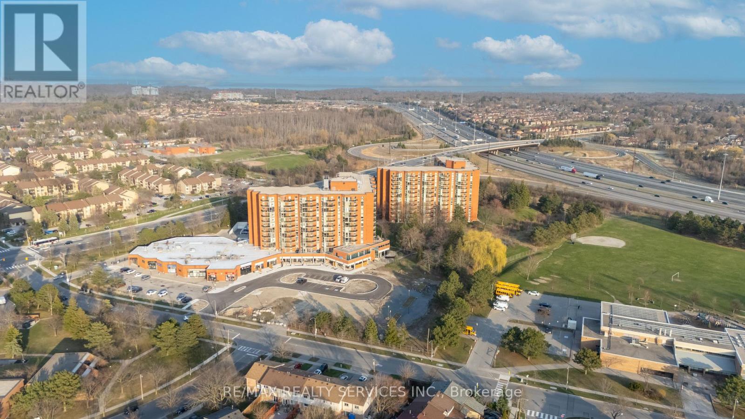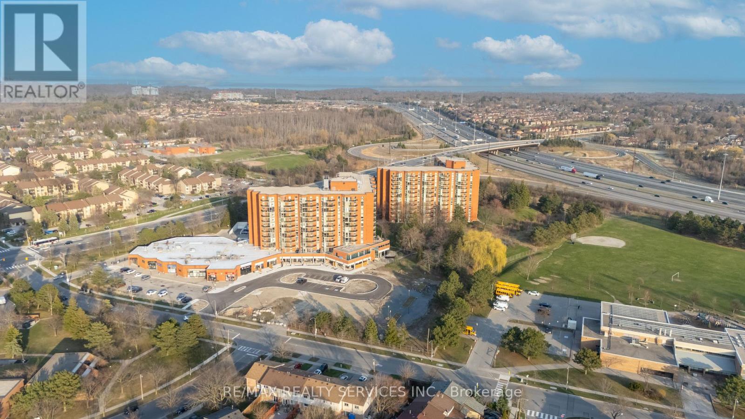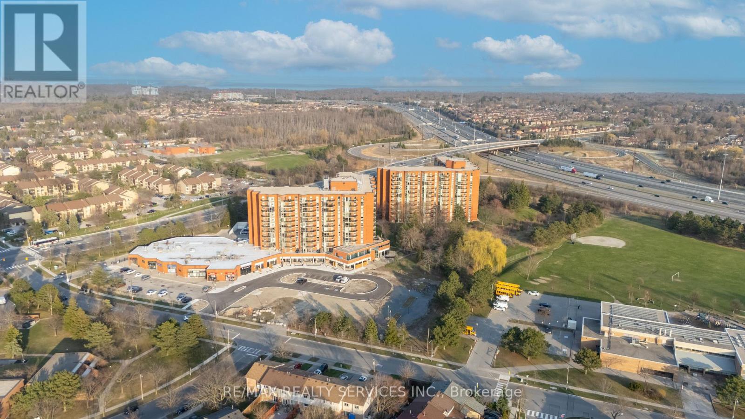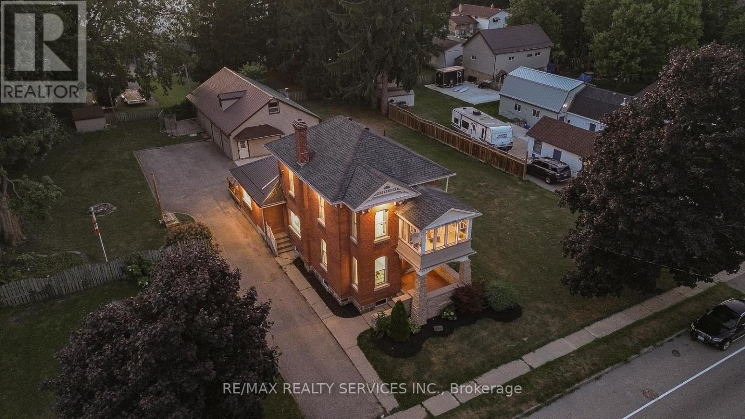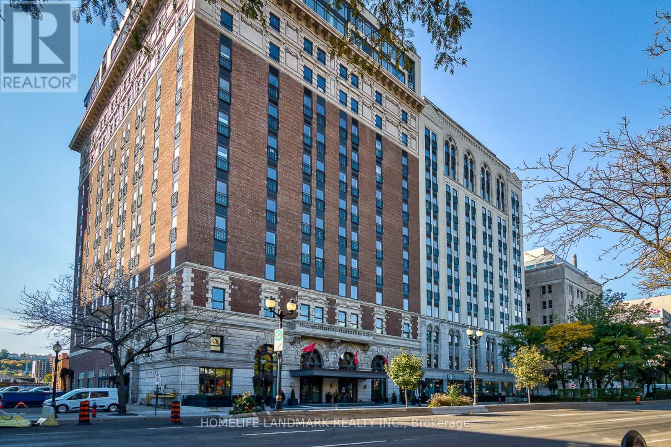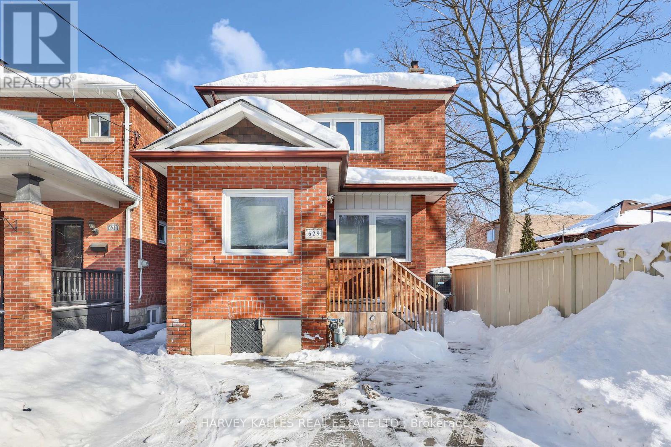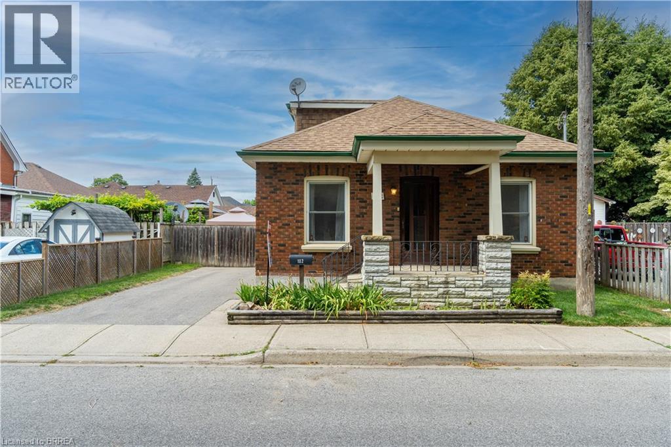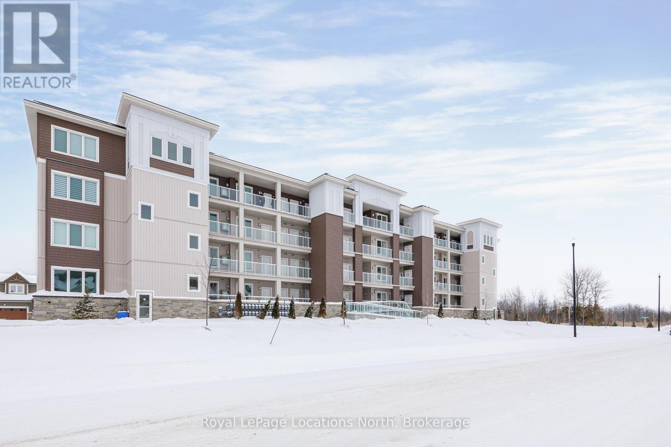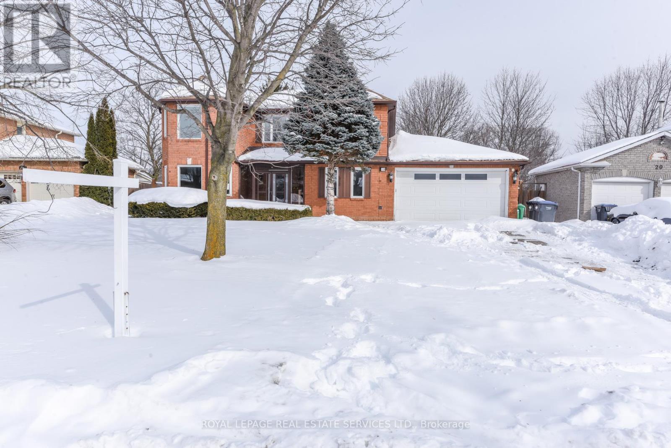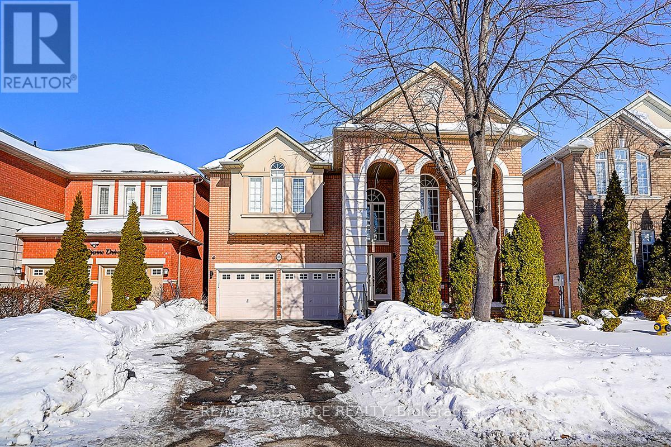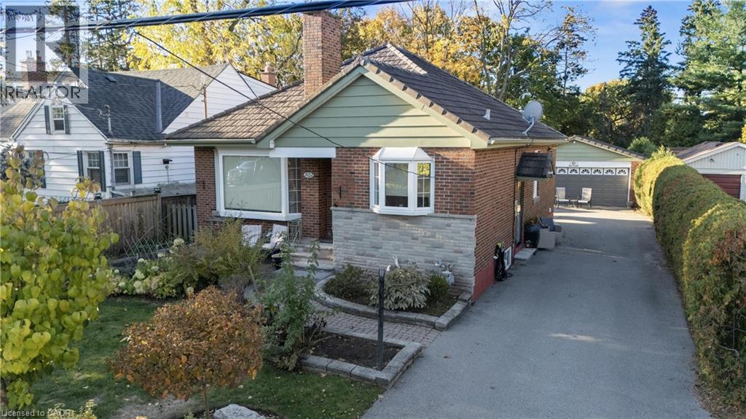629 Duplex Avenue
Toronto, Ontario
629 Duplex Ave Presents A Fantastic Opportunity In The Heart Of The Allenby And Lytton Park Neighbourhoods! This Beautifully Updated, Open Concept Home Has Been Lovingly Cared For And Thoughtfully Renovated, Delivering Style, Flow, And Everyday Function In One Of Midtown's Most Sought-After Communities. The Main Floor Offers An Open And Inviting Layout With Hardwood Floors, Pot Lights, Custom Built-Ins, And A Convenient Powder Room, While The Stunning Contemporary Eat-In Kitchen Showcases Quartz Countertops, Stainless Steel Appliances, And A Large Centre Island That Anchors The Space And Flows Seamlessly Into The Sizable Living And Dining Areas With A Walkout To A Private Fenced Yard And Tiered Deck, Making It Effortless To Entertain, Live, And Gather! Upstairs Features Three Sizable Bedrooms Including A Bright And Comfortable Primary Suite, Complemented By A Gorgeously Renovated Bathroom. The Lower Level Adds Exceptional Flexibility With A Separate Side Entrance, Laundry, And A Finished Space Perfect As A Recreation Room, Guest Suite, Play Area, Or Media Lounge, Complete With A Renovated Bathroom. With Licensed Front Pad Parking And A Prime Location Literally Steps To Yonge Street And Close To Incredible Schools Like Allenby, Glenview, Lawrence Park CI, North Toronto CI, St. Clements, And Havergal, Plus The Yonge And Eglinton Centre, Parks, Shops, Restaurants, And The TTC... You Name It, It Is Just Steps Away! Must Be Seen! (id:50976)
3 Bedroom
3 Bathroom
1,100 - 1,500 ft2
Harvey Kalles Real Estate Ltd.



