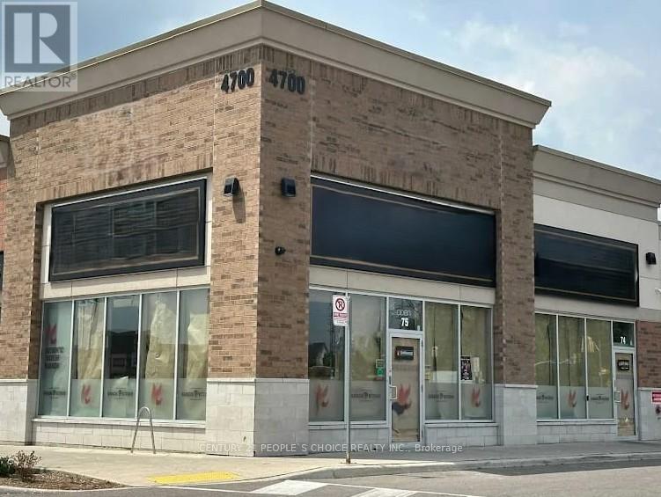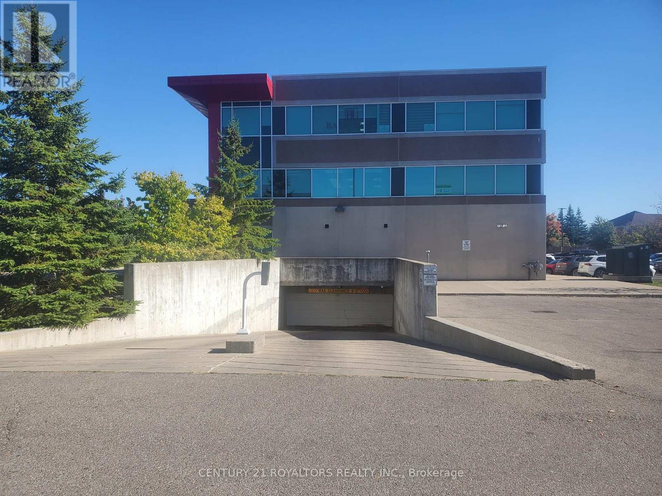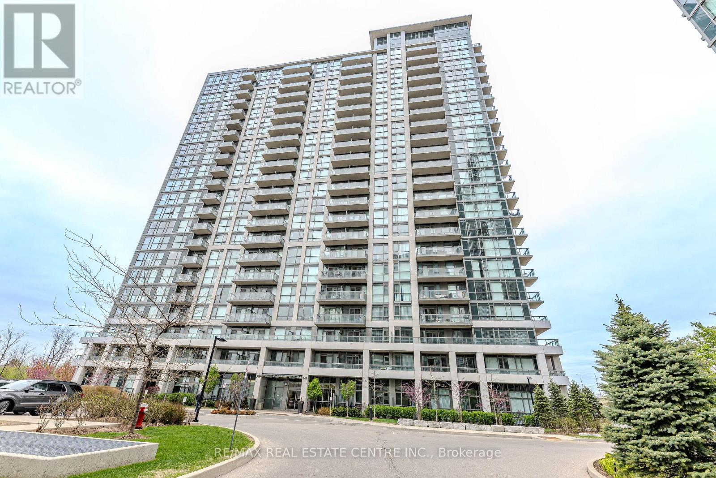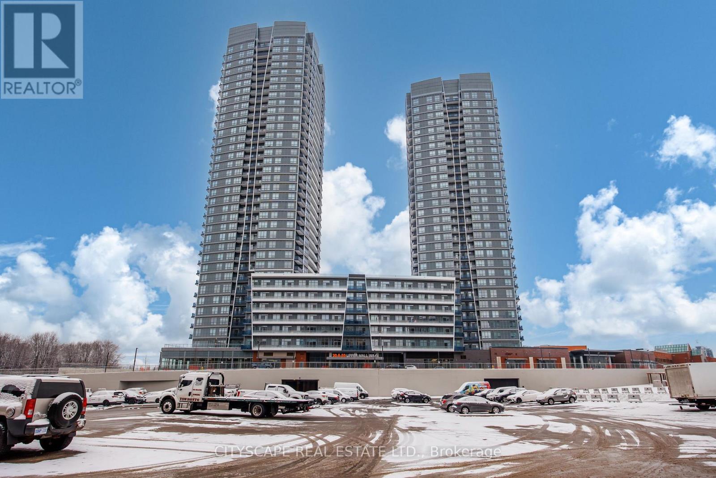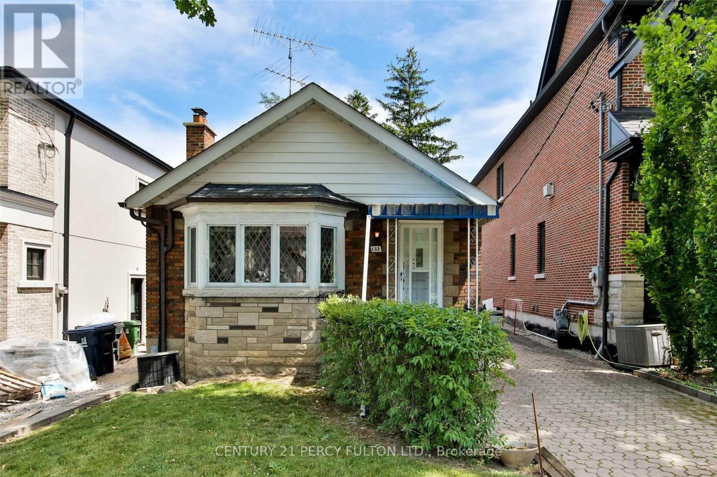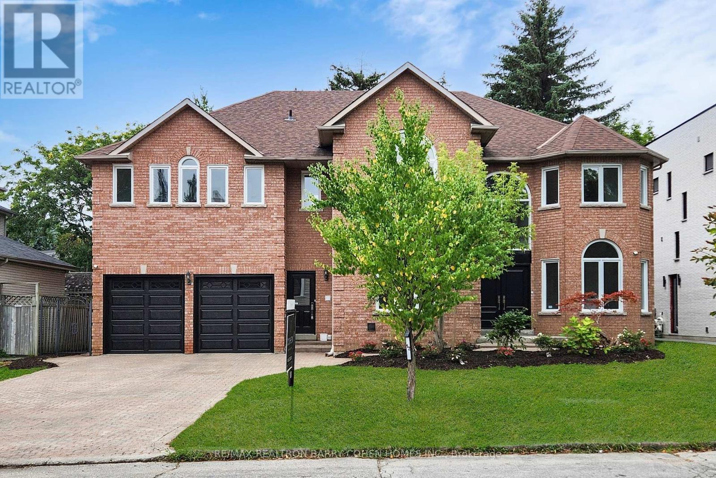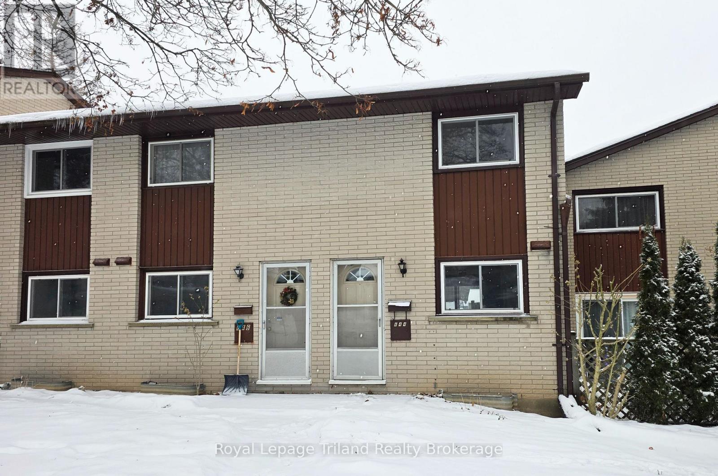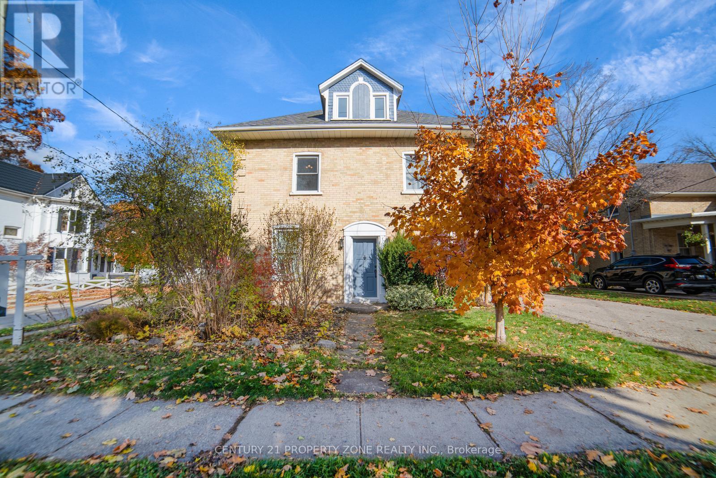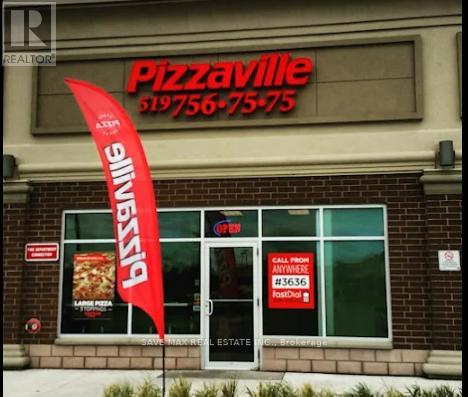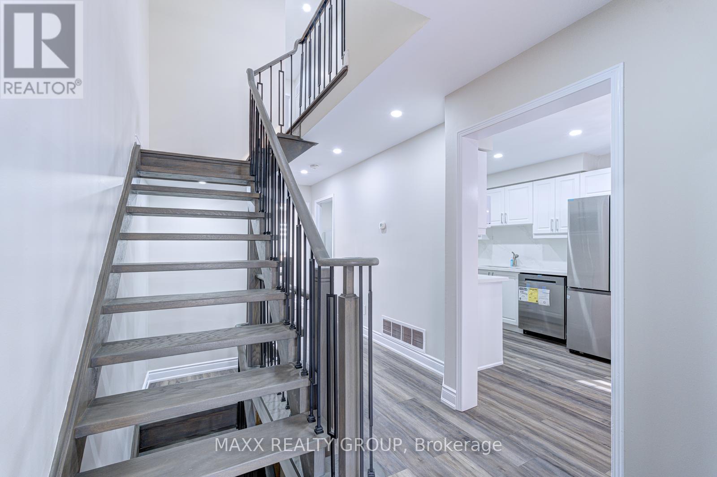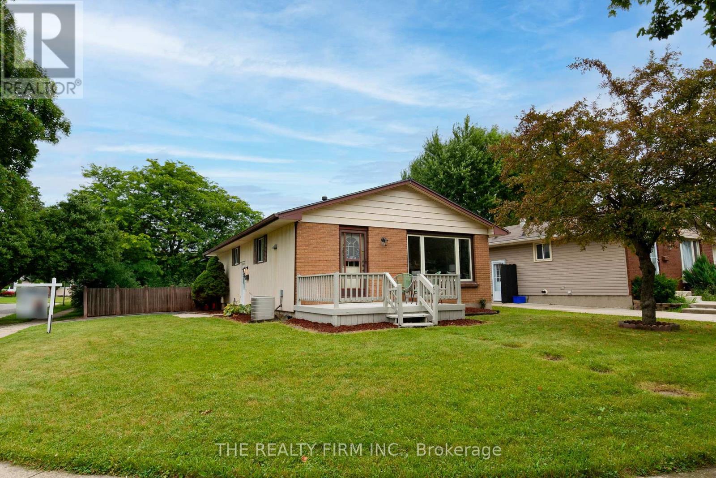10 Stroud Crescent
London South, Ontario
Welcome to this charming South London gem, tucked on a beautiful corner lot with a private, low-maintenance yard! You're greeted by lovely landscaping and a cozy front porch, perfect for enjoying your morning coffee. Step inside to a bright and airy main level featuring brand new luxury vinyl plank flooring and a refreshed kitchen with plenty of cabinetry and counter space. This level also offers 3 bedrooms, including one with walk-out patio doors, plus a stylish 3-piece bath with walk-in shower. The fully finished lower level expands your living space with a spacious rec room, versatile den (ideal for a home office, hobby room, or guest space), a second full 3pc bath with brand new shower and convenient laundry/storage. Additional highlights include a double driveway with side door access. Updates include: furnace and A/C (approx. 2012), and roof (approx. 2013), fresh paint, brand new vinyl plank flooring, lower shower (June 2025), closet doors, deck, and more. All in a fantastic location with walking distance to White Oaks Mall, the library, parks, public transit, restaurants and more, with quick access to the 401, 402, Costco, and all your go to shopping. A great opportunity for first-time buyers, downsizers, or investors alike! (id:50976)
3 Bedroom
2 Bathroom
700 - 1,100 ft2
The Realty Firm Inc.



