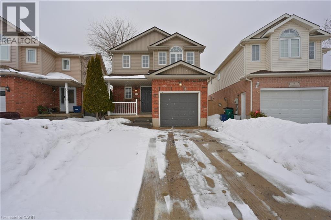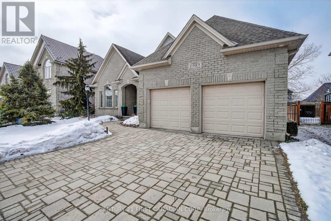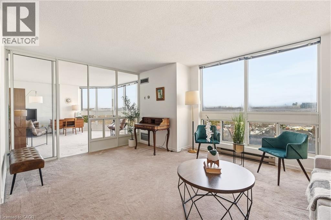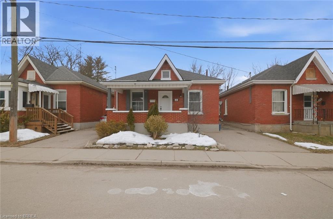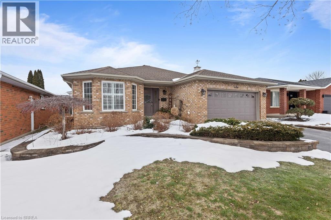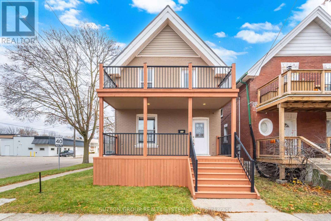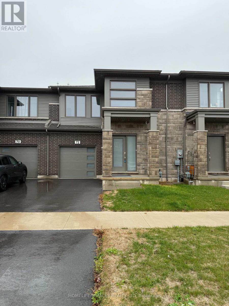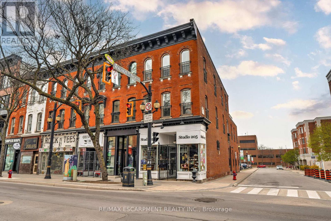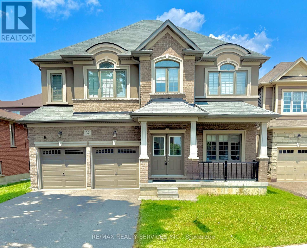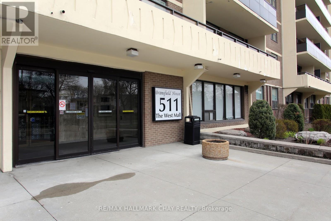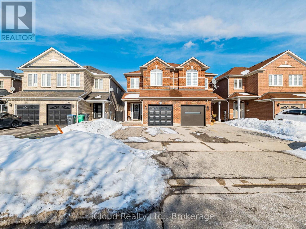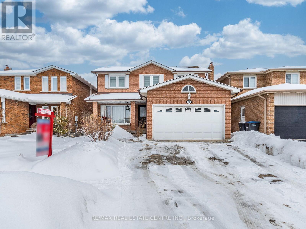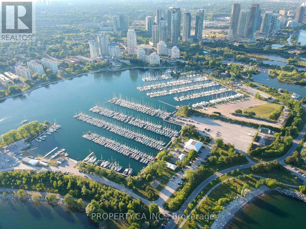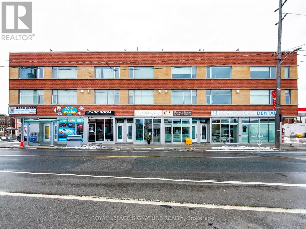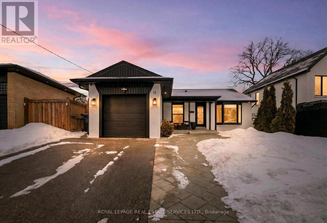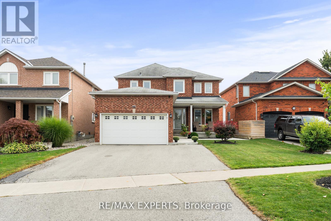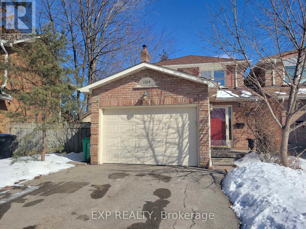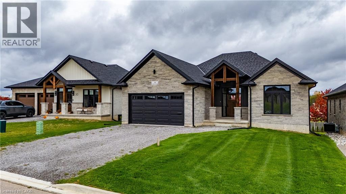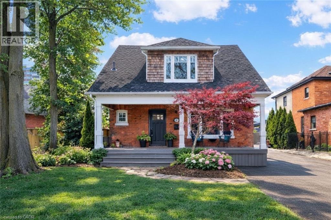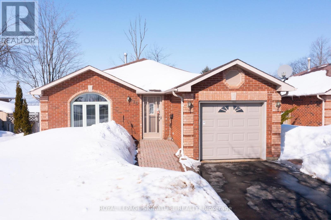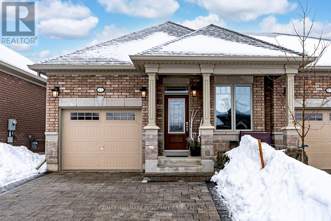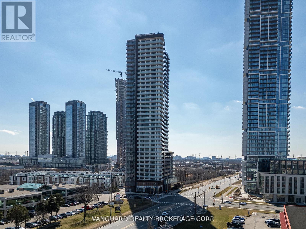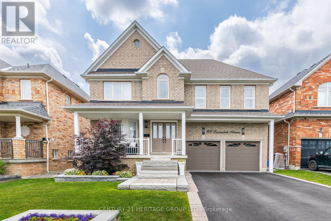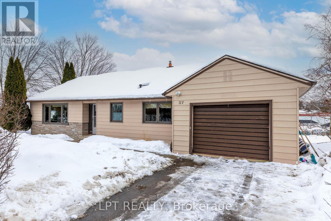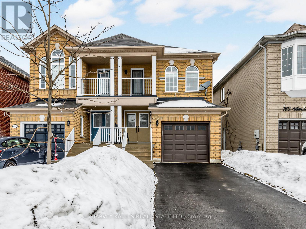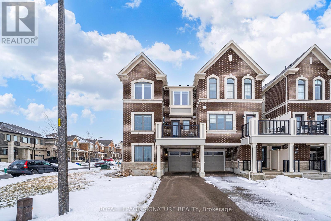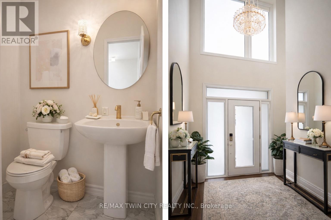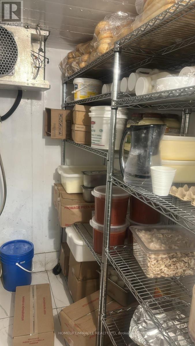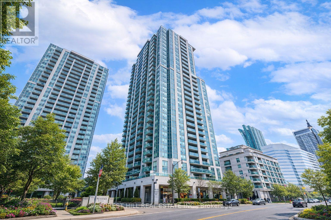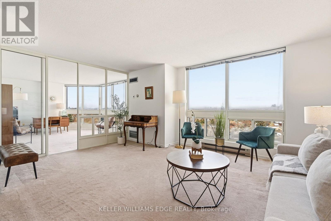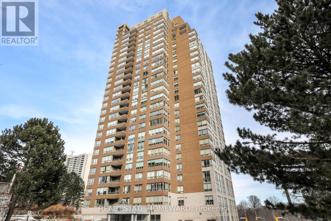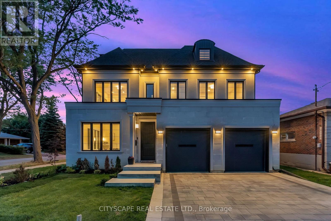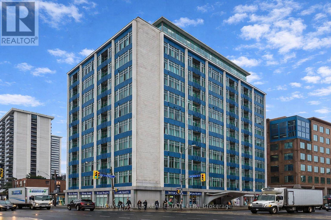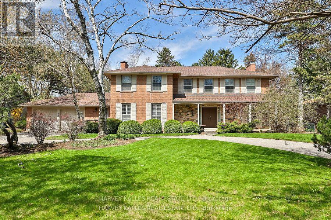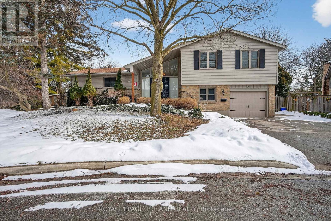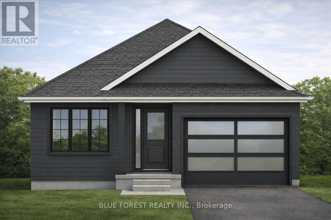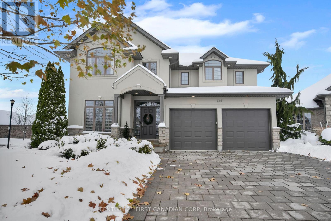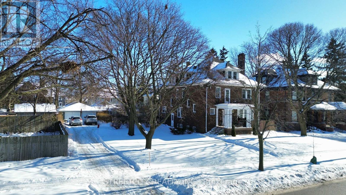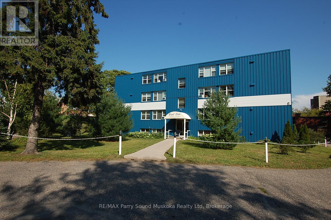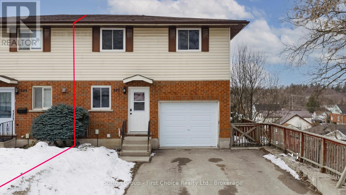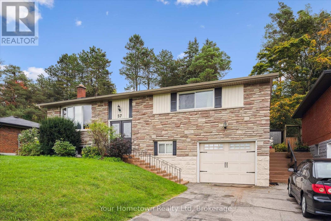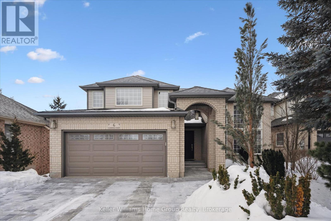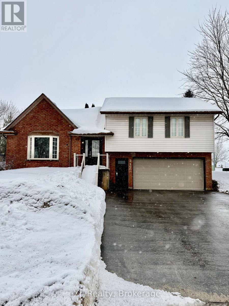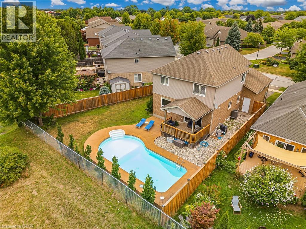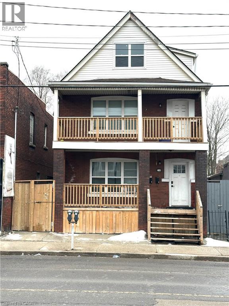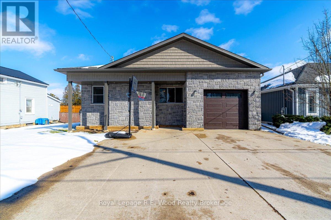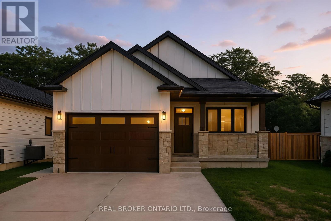15 Assunta Garden
New Tecumseth, Ontario
EXCEPTIONALLY WELL-MAINTAINED BRIAR HILL HOME WITH EASY ONE-LEVEL LIVING & RESORT AMENITIES! Life at Briar Hill means more time for morning swims, afternoon tee times, and dinners with friends at the resort, all while coming home to an exceptionally well-maintained semi-detached bungalow designed for easy, low-maintenance living. Built in 2021, this modern brick-and-stone home features an interlock driveway, a covered front entry, and an attached garage with inside entry, setting the tone for the spotless, move-in-ready interior that clearly reflects true pride of ownership. Nine-foot ceilings, hardwood and tile floors, crown moulding, and a convenient powder room keep the main level bright and functional. The kitchen offers white shaker cabinetry topped with crown moulding, pot drawers, granite countertops, stainless steel appliances, a subway tile backsplash, and plenty of counter space, plus a breakfast area with a large window. The open living and dining area is warmed by a gas fireplace and filled with natural light from the large sliding door and transom window, leading out to a raised deck with a gas BBQ hookup and stairs down to the yard. The primary bedroom hosts a private 3-piece ensuite with a long vanity, additional storage, and a glass shower. The finished basement extends the living space with a spacious rec room with pot lights, a second bedroom ideal for grandkids or a home office, a 4-piece bathroom with a soaker tub and large niche, a laundry room with a sink, and ample storage. Condo fees cover water, sewer, lawn care, common elements, exterior building insurance, exterior repairs, and biannual exterior window cleaning, freeing your time to enjoy the resort amenities including golf, dining, a fitness club, pool and aquatics, scenic walking trails, an on-site arena, a residents' community centre with clubs and social activities, and year-round events that make Briar Hill such a special place to call home! (id:50976)
2 Bedroom
3 Bathroom
1,000 - 1,199 ft2
RE/MAX Hallmark Peggy Hill Group Realty



