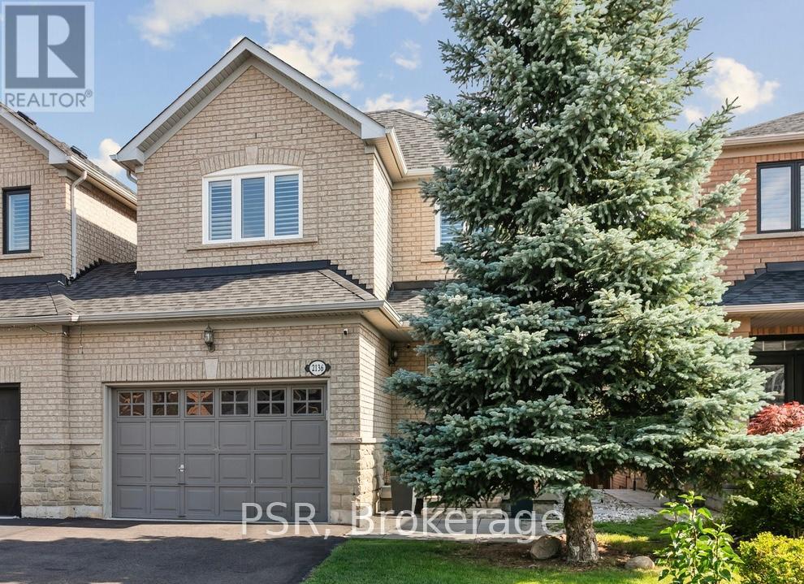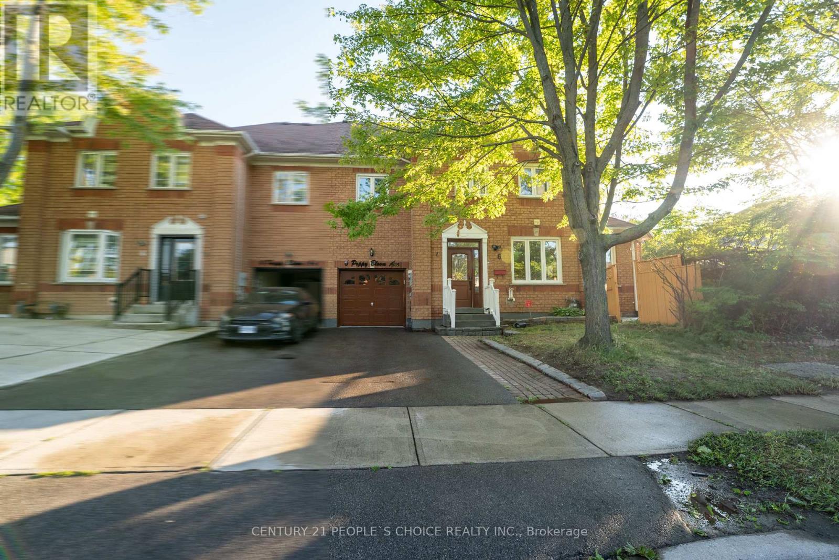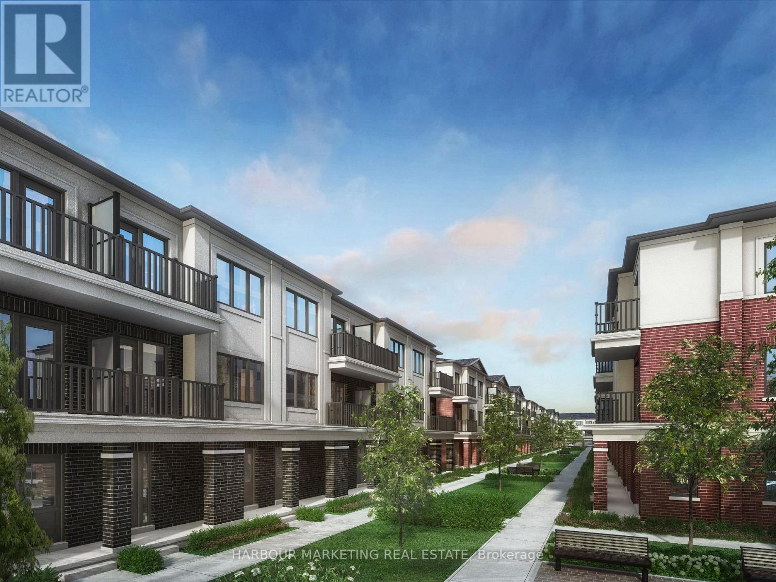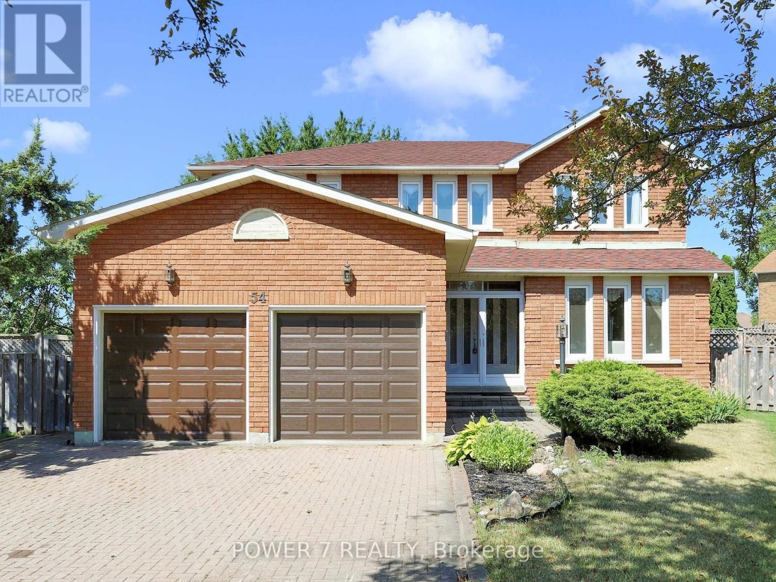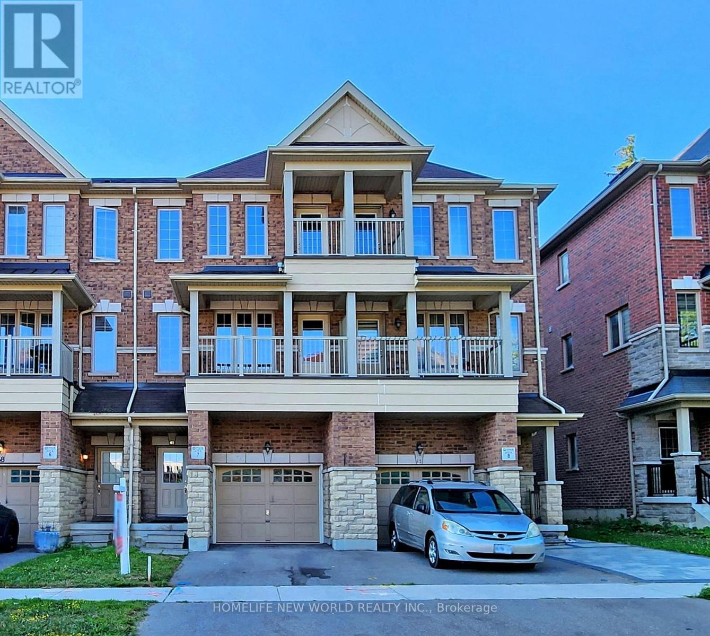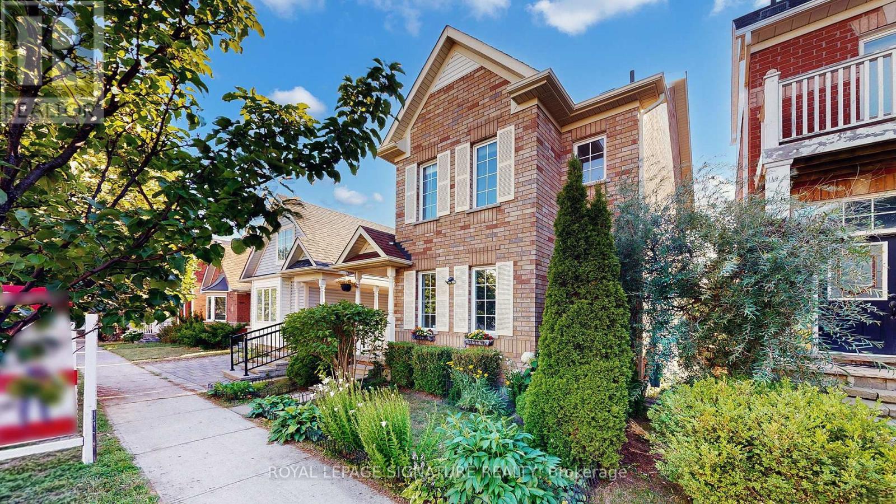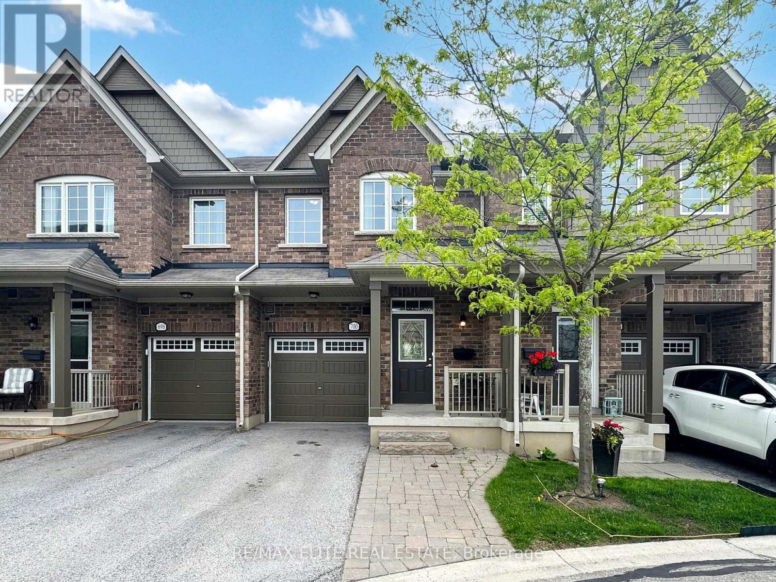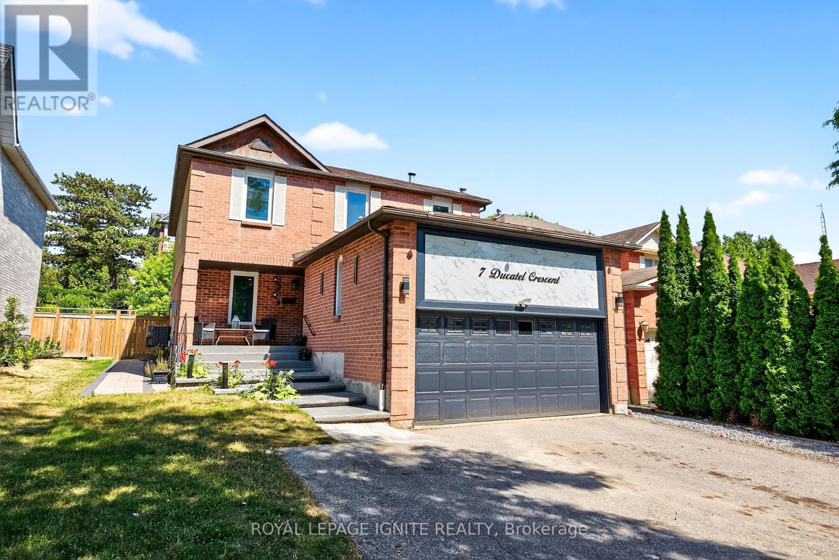17 Houghton Court
Whitby, Ontario
Lovingly Maintained And Updated Home On A Picture Perfect Tree Lined Court In A Desirable And Quiet Family Friendly Neighborhood. Completely Updated Open Concept Main Floor (2018) With Hardwood Floors, A Modern Chefs Kitchen, An Oversized Island With Plenty Of Seating And Storage, Dining Area For Both Family Dinners And Entertaining Friends, Quartz Countertops, Pot Drawers, Pot Lights, Double Farmers Sink, Lots Of Cabinet Lighting, Glass Backsplash, Floating Shelves, Stainless Steel Appliances, The List Goes On, Cozy Family Room With Gas Fireplace, Convenient Main Floor Powder Room And Mud Room, Side Door To Yard, Direct Access To Double Car Garage With Bonus Loft Storage, Three Well Appointed Bedrooms, Primary Bedroom With Walk In Closet And Four Piece Ensuite, Updated Main Bathroom (2022), Hardwood Staircase To Upstairs And Skylight In Foyer, Large Bright Versatile Rec Room In The Basement With A Fourth Bedroom And Bonus Powder Room, Double Garden Doors Lead To A Relaxing And Private Backyard With A Solar Heated Inground Pool, Large Wood Deck And Newer Shed (2019) With Electrical, Recently Landscaped (2023) Front Yard With Interlock And Flagstone That Reflects Both Pride Of Ownership And Curb Appeal, Private Driveway For Four Cars, A Stones Throw From Ash Park, Walking Distance To Julie Payette French Immersion School, Close To Schools, Shopping, Transit And Restaurants, Minutes To HWY 401/412, GO Train And Lake Ontario, Just Move In And Enjoy, Don't Forget To Pack Your Bathing Suit. (id:50976)
4 Bedroom
4 Bathroom
1,500 - 2,000 ft2
RE/MAX Rouge River Realty Ltd.




