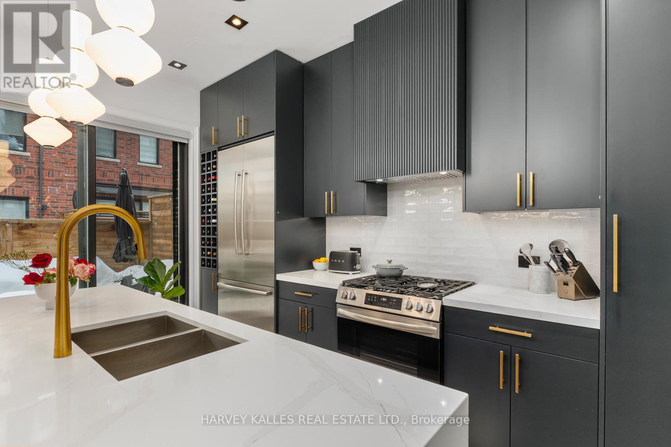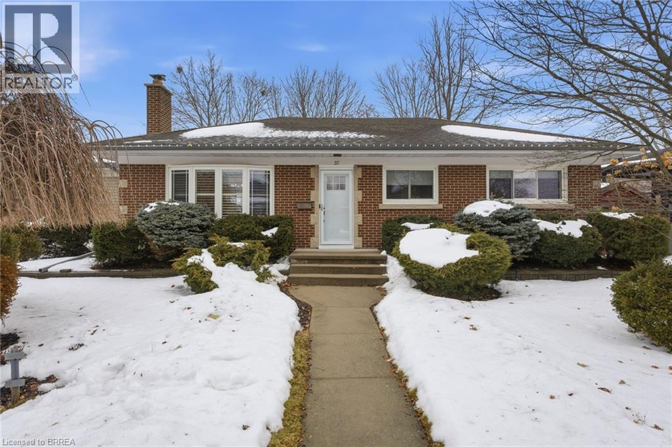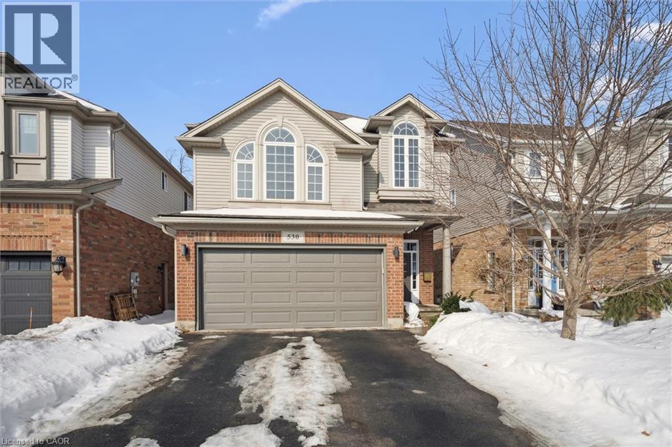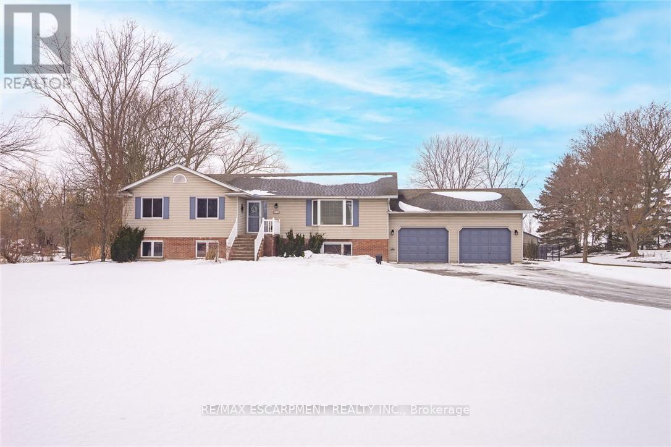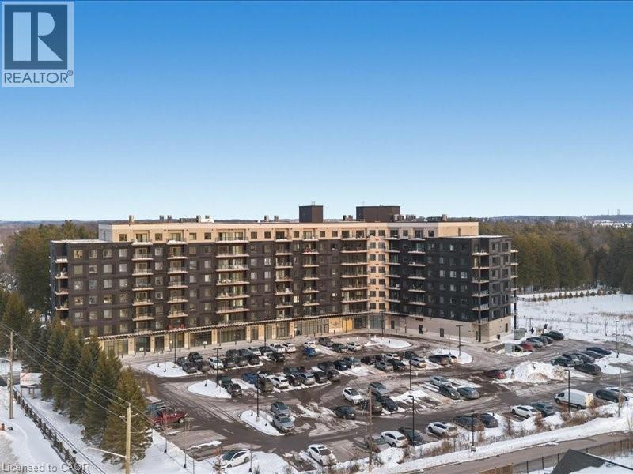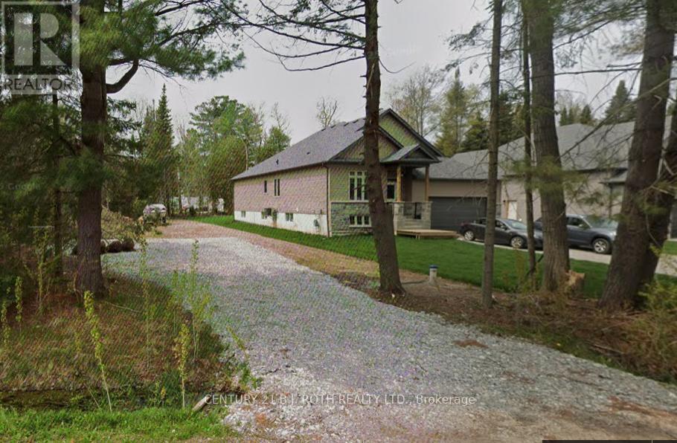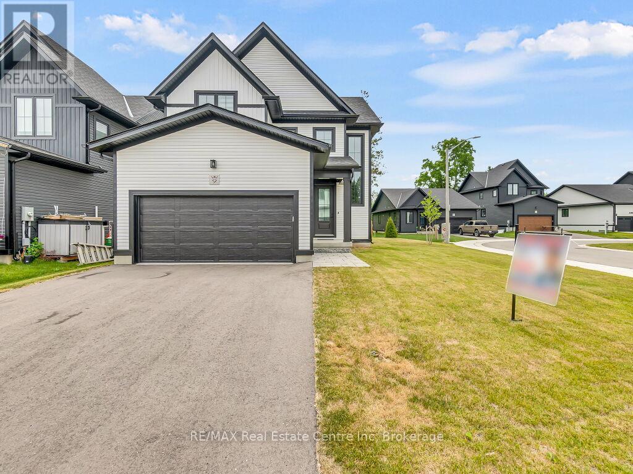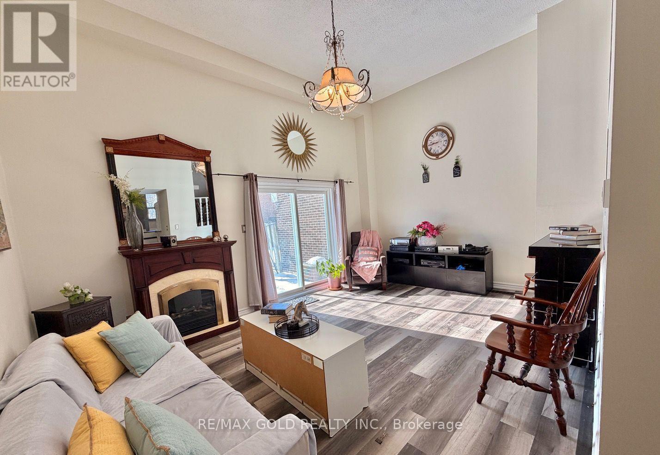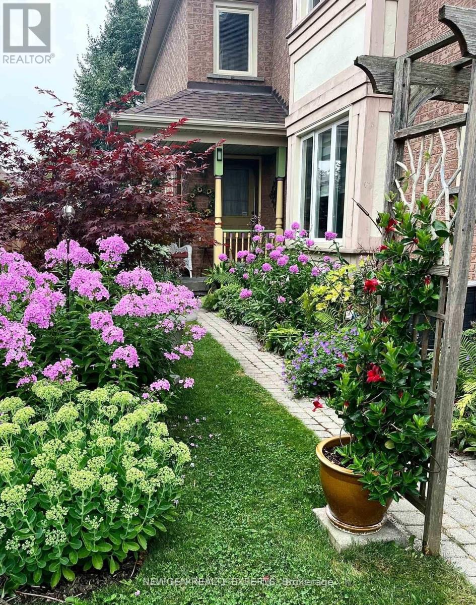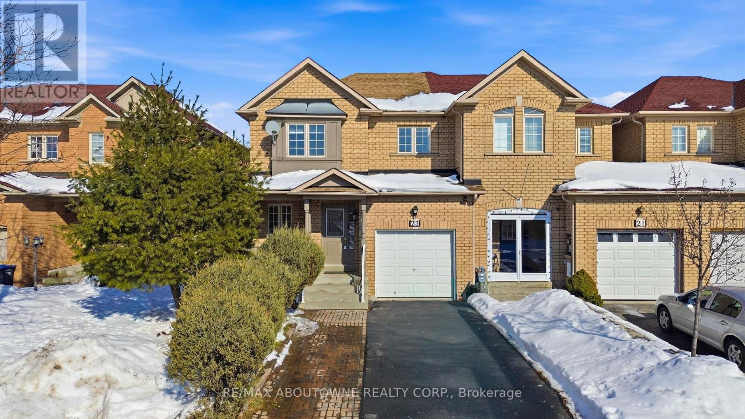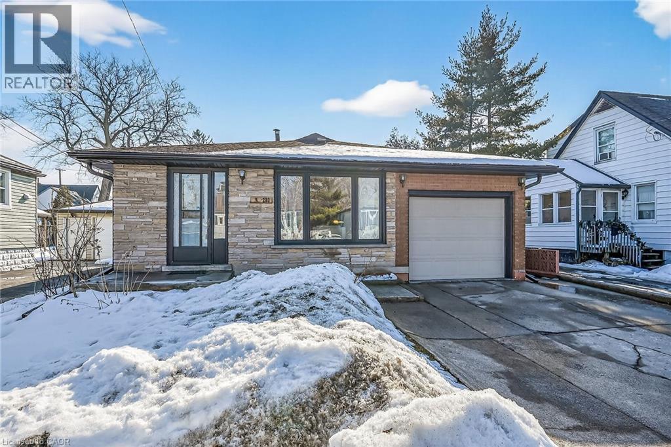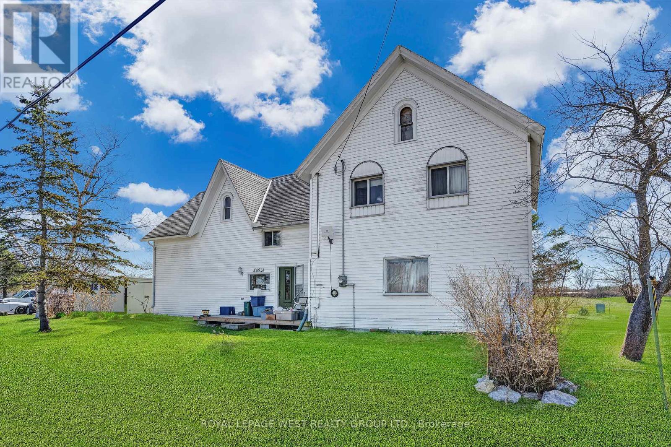525 New Dundee Road Unit# 710
Kitchener, Ontario
Welcome to 525 New Dundee Road, Unit 710. A beautifully appointed one-bedroom residence in a newer, impeccably maintained building in Kitchener. This is where modern design meets effortless living, offering a refined atmosphere with the perfect balance of tranquility and convenience. Unit 710 showcases a thoughtfully curated open-concept layout that feels both sophisticated and inviting. The elegant kitchen is finished with stainless steel appliances, a sleek induction stove, contemporary cabinetry, and a generous island that anchors the space. Ideal for entertaining guests or enjoying quiet evenings at home. The living area flows seamlessly to a private balcony, offering peaceful views and a sense of privacy just beyond the city core. Remote-control blinds enhance the space, providing both convenience and a polished, modern touch at the push of a button. Whether you’re enjoying your morning coffee or unwinding at the end of the day, this living space feels both comfortable and elevated. The primary bedroom is enhanced with custom built-in wardrobe and storage solutions, maximizing functionality without compromising style. Additional highlights include in-suite laundry, ample storage, and modern finishes throughout, all contributing to a clean, elevated aesthetic. Residents enjoy access to premium amenities, including a fully equipped fitness centre, sauna, stylish party room, quiet library, dog wash station, and a beautifully landscaped outdoor terrace complete with BBQs. Thoughtfully designed for both relaxation and entertaining. Ideally located just minutes from Highway 401, Conestoga College, shopping, dining, and scenic walking trails, this address offers seamless connectivity while maintaining a calm, residential atmosphere. Whether you’re seeking your first home, a sophisticated downsizing opportunity, or a smart investment, Unit 710 delivers comfort, quality, and lifestyle in one complete, polished package. (id:50976)
1 Bedroom
1 Bathroom
811 ft2
RE/MAX Real Estate Centre Inc.



