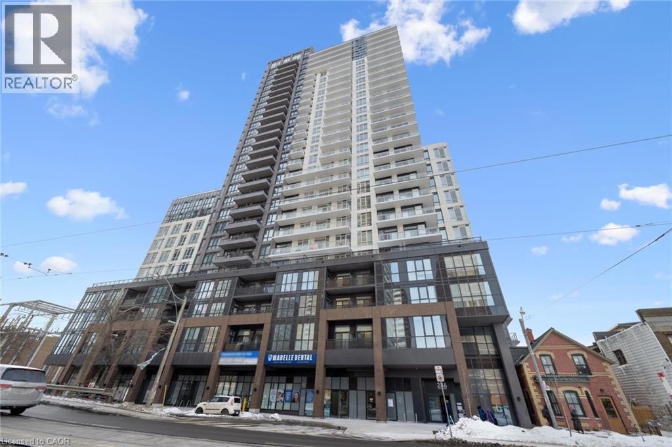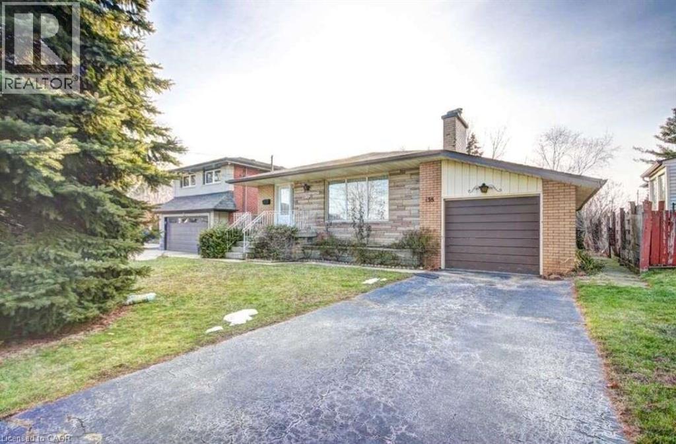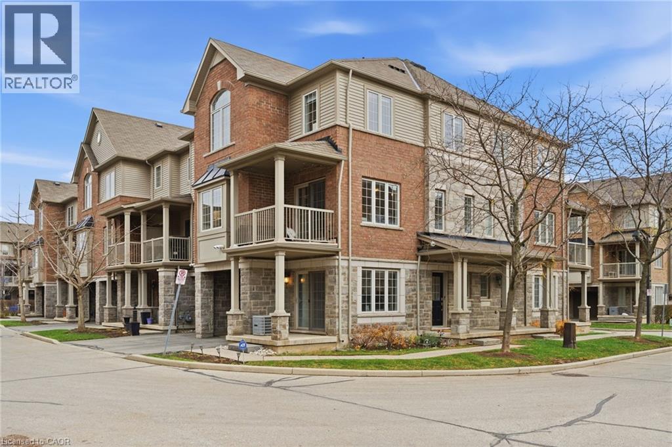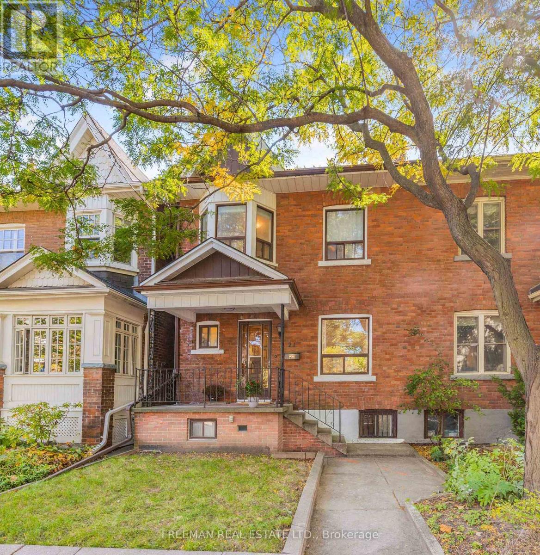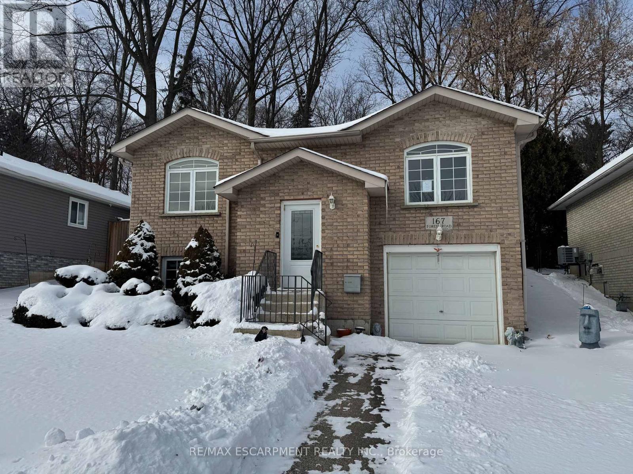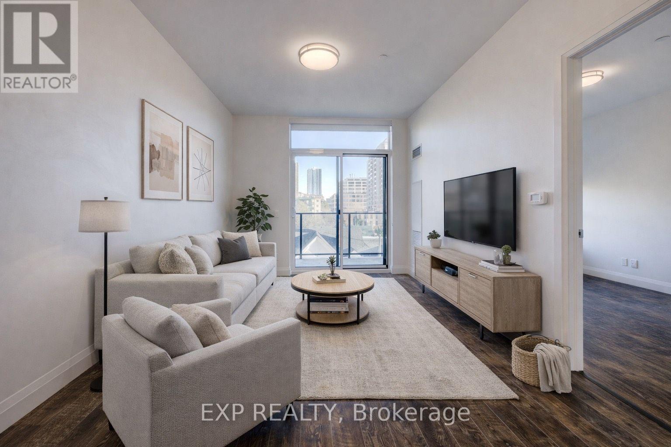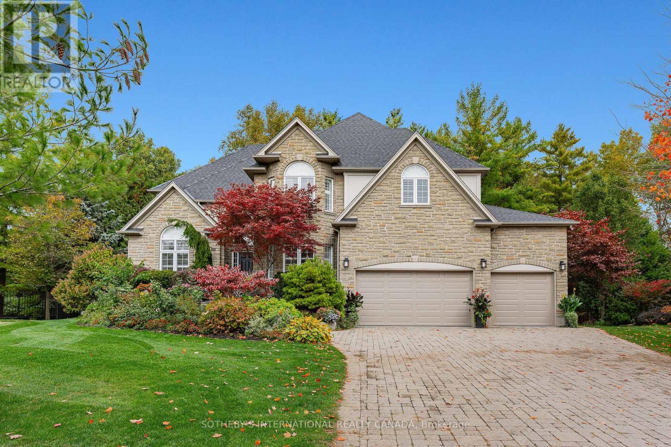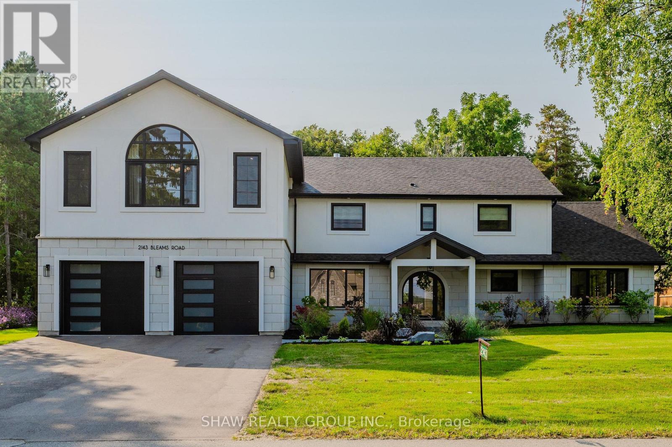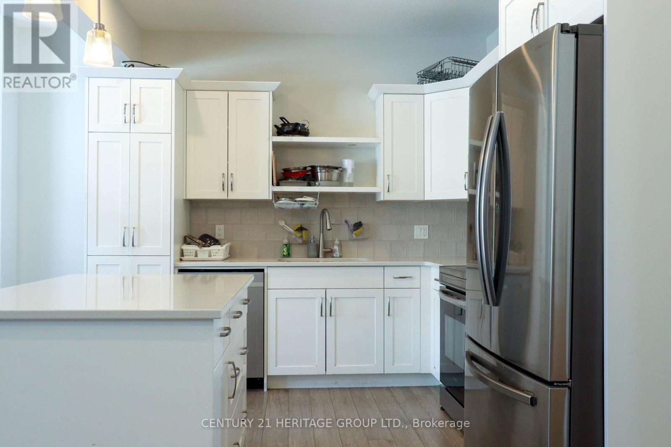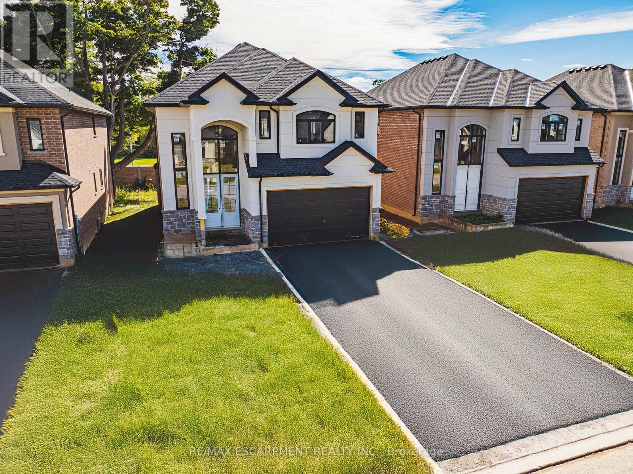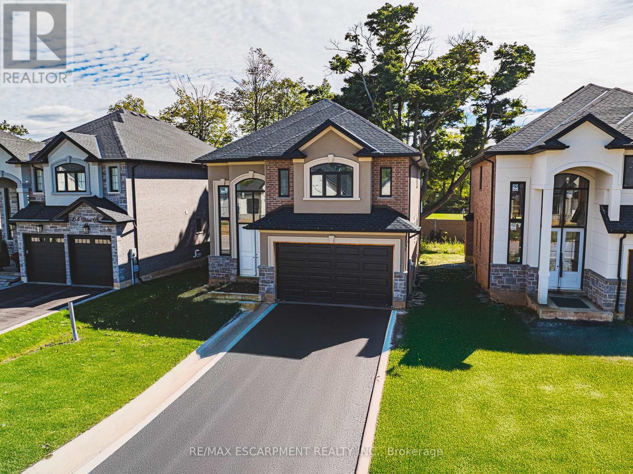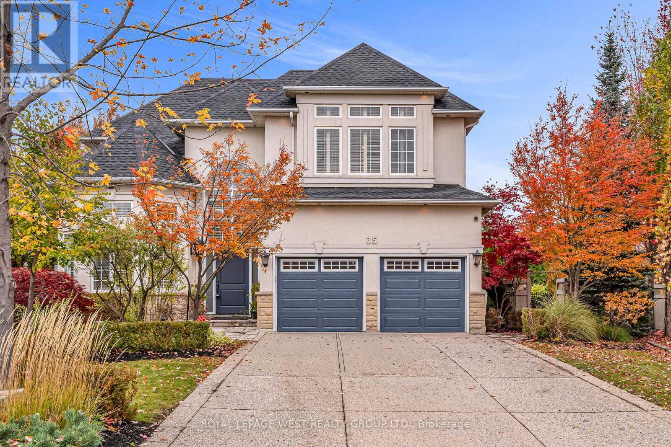2143 Bleams Road
Wilmot, Ontario
Welcome to a newly constructed luxury estate with over 6,500 sq ft of professionally designed space on a rare 107 146 ft private lot, minutes from Kitchener-Waterloo. Built in 2023 and curated by Lush Designs, this architectural residence blends timeless European-inspired design with modern family functionality - delivering a level of craftsmanship and scale rarely available in the region. From the moment you enter, soaring ceilings, expansive sightlines, and oversized triple-glazed European windows create an atmosphere of light, openness, and luxury. The main level is designed for both elegant entertaining and everyday living, featuring a grand open-concept layout anchored by a striking double-sided Roman clay fireplace connecting the living and dining spaces. The chef's kitchen is a showpiece, complete with custom white oak cabinets, a 10-ft double waterfall porcelain island, paneled high-end appliances, walk-in prep pantry, and a designer range - seamlessly blending beauty with performance. Upstairs, the home offers a spacious and thoughtfully designed second level with five large bedrooms, each with ensuite access, a luxurious primary retreat featuring cathedral ceilings, fireplace, spa-like ensuite, and a generous walk-in closet. A bonus flex living area provides space for a family lounge, home gym, or office. The fully finished lower level adds over 1,600 sq ft of additional space, including a media zone, wet bar, guest area, and flexible recreation spaces - ideal for multi-generational living/entertaining. Set on a premium lot with a long private driveway, double garage, and room for outdoor amenities such as a pool or cabana, this property offers a combination of estate-style privacy with unmatched proximity to urban conveniences, minutes from Highway 7/8, shopping, universities, and Waterloo's tech hub. A truly exceptional offering for buyers seeking space, design excellence, and long-term value in one of the region's most desirable locations. (id:50976)
4 Bedroom
5 Bathroom
3,500 - 5,000 ft2
Shaw Realty Group Inc.



