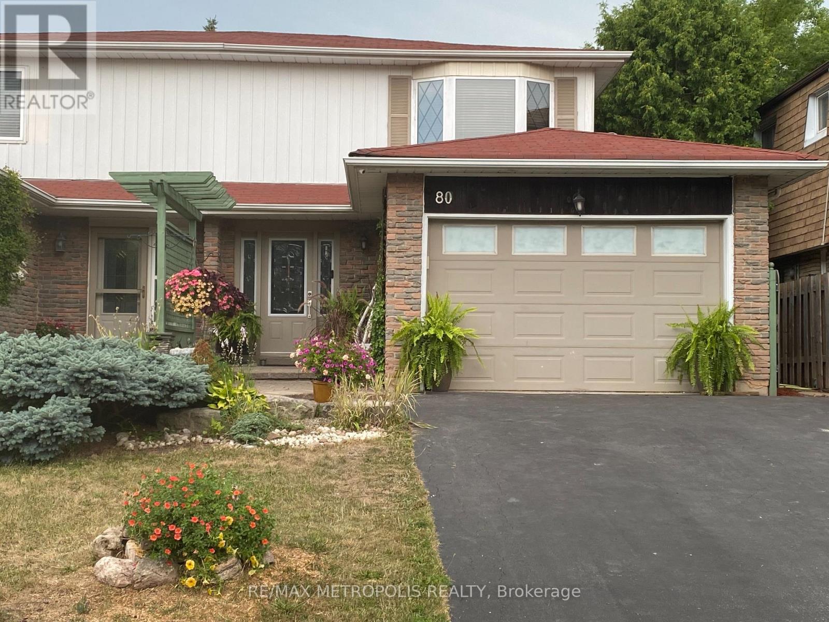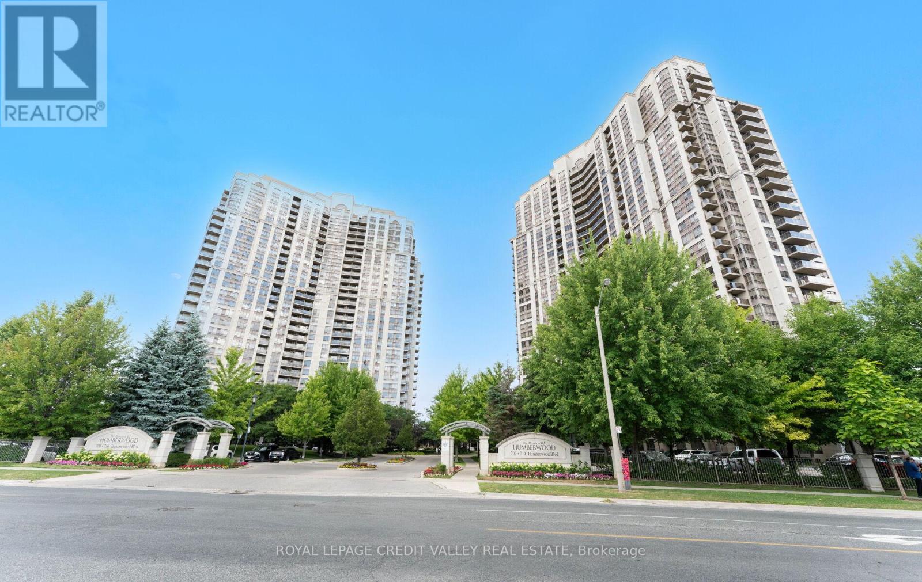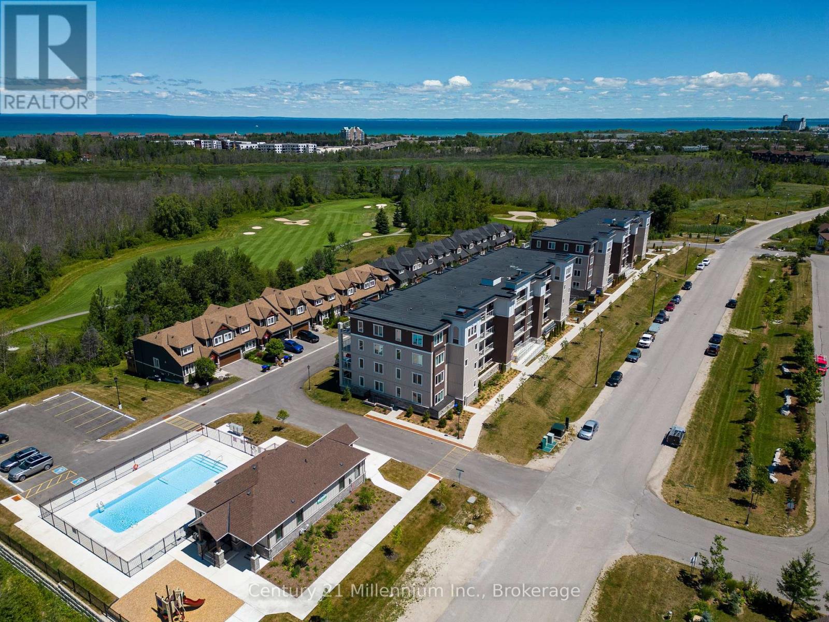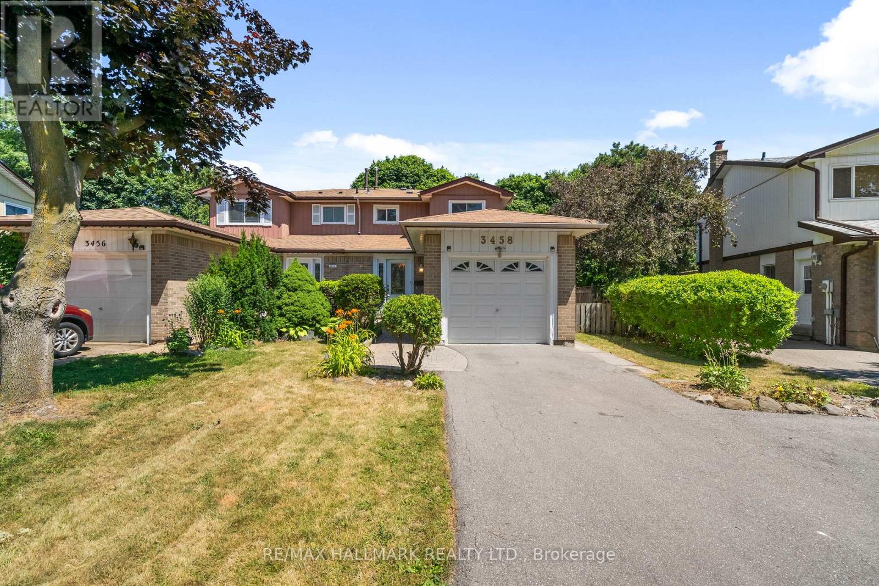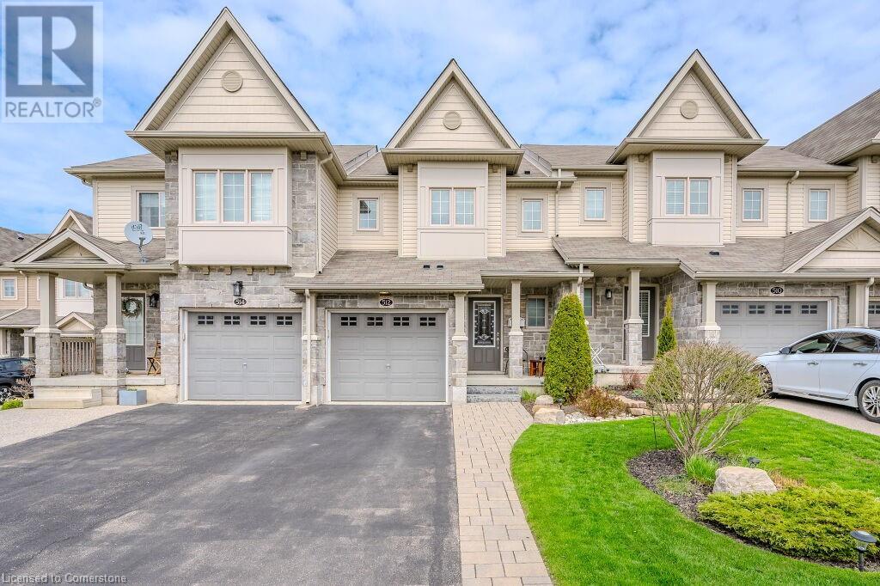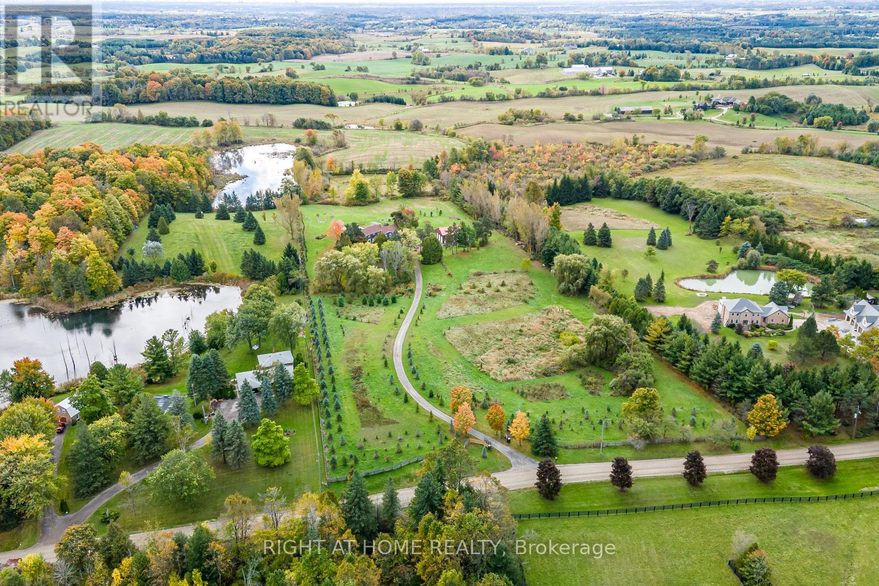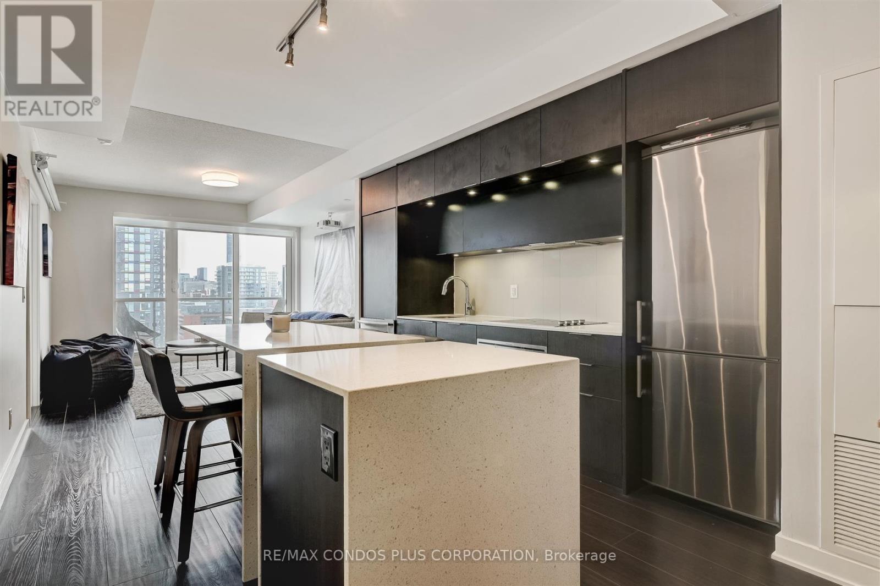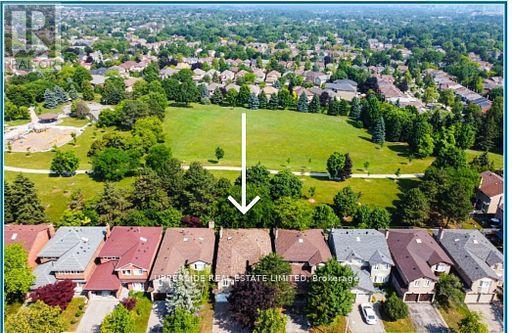785 Glenleven Crescent
Mississauga, Ontario
Prestigious Rattray Marsh, Multi-Generational Home in Lorne Park School District, Ravine Lot, Pool, over 6,000 Sq. Ft. Discover a rare opportunity to own a truly exceptional residence tucked away on a quiet cul-de-sac in the coveted Rattray Marsh community. Set on an expansive 79.05 x 300 ft ravine lot backing directly onto the Rattray Marsh, this multi-generational estate combines timeless elegance, unmatched privacy, and breathtaking natural surroundings. With over 6,000 sq. ft. of finished living space, this custom home features 7 spacious bedrooms, 4 bathrooms, 2 private entrances, 2 home offices, and 4 fireplaces-perfectly suited for large or extended families seeking flexibility and privacy under one roof. The gourmet kitchen (2009 addition designed by David Small ) showcases granite counters, a generous island, and seamless flow into a sun-drenched great room with floor-to-ceiling windows framing panoramic ravine views-a true Muskoka-like setting just minutes from the city. The upper level is anchored by a luxurious primary suite(2009)complete with cathedral ceilings, a spa-inspired 5-piece ensuite, and a walk-in closet. Multiple living areas and private wings throughout the home create ideal zones for multi-generational living or separate in-law accommodations. Step into your own private resort with a landscaped backyard oasis featuring an inground pool, sauna, stone patio, gazebo, and direct ravine access-offering unparalleled tranquility and space to entertain. Additional features include: Full walk-out basement with large windows and abundant natural light, Double garage+ driveway parking for 8,Located within the top-rated Lorne Park school district, steps to Rattray Marsh trails, Jack Darling Park, Ontario Racquet Club, GO Transit, QEW, and upscale shops & dining. This is not just a home-it's a generational legacy property, thoughtfully designed to offer space, comfort, and enduring value in one of Mississauga's most prestigious neighborhoods. (id:50976)
6 Bedroom
4 Bathroom
5,000 - 100,000 ft2
Harvey Kalles Real Estate Ltd.





