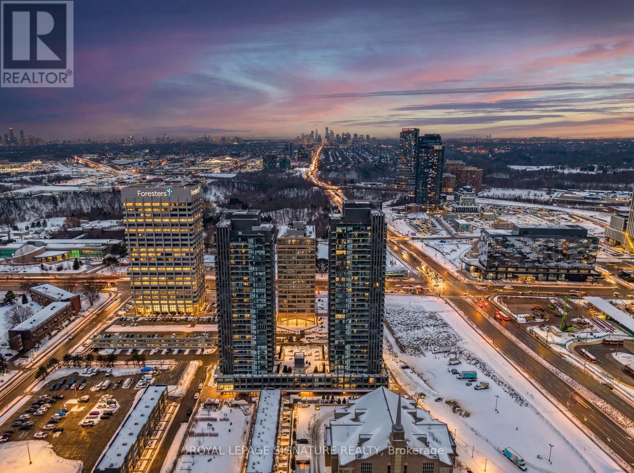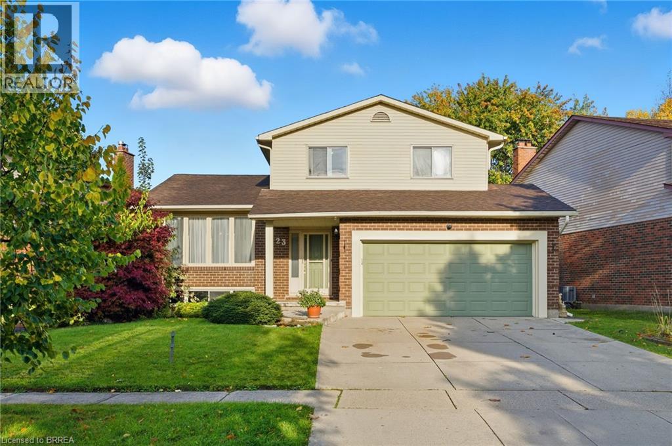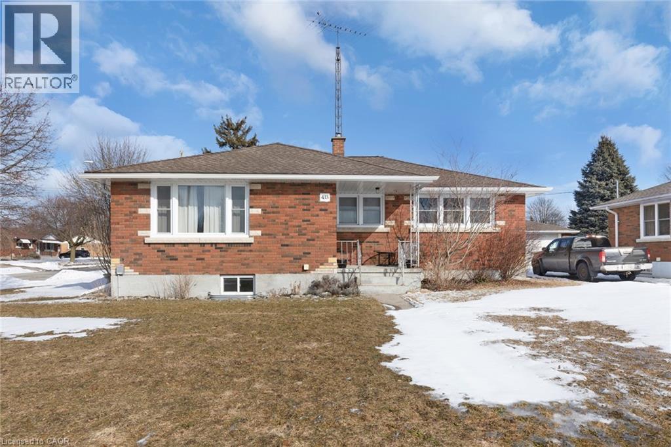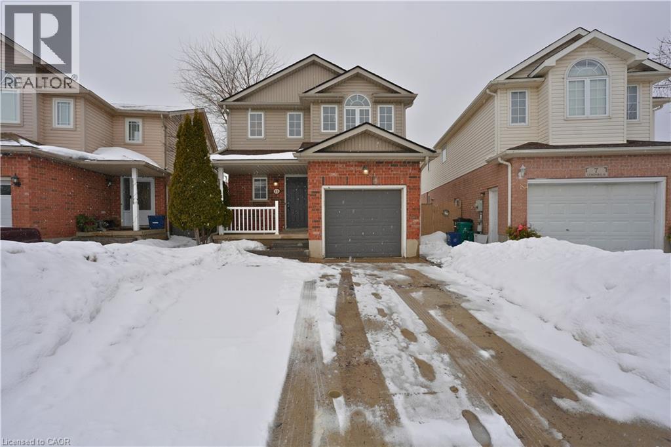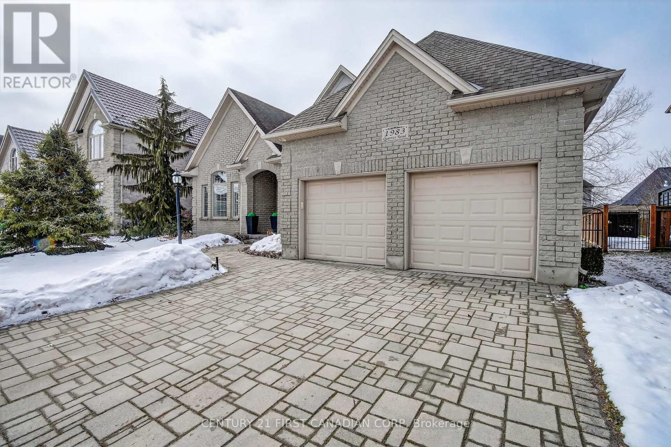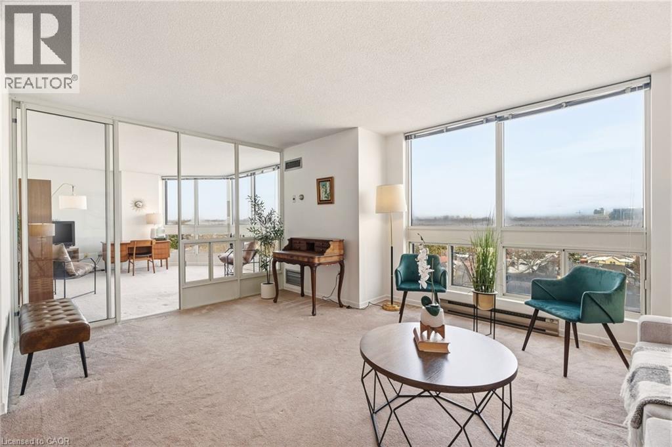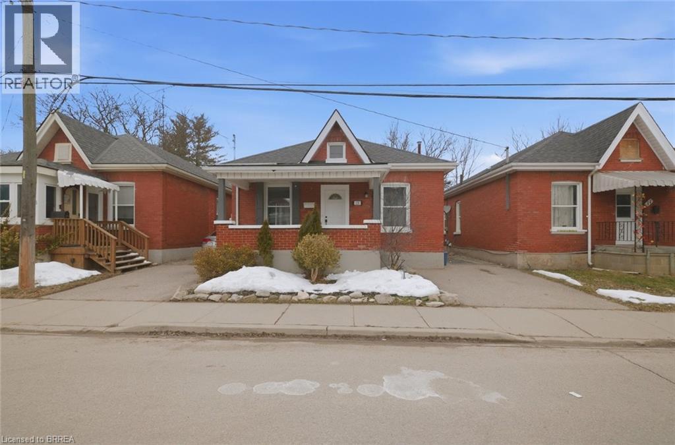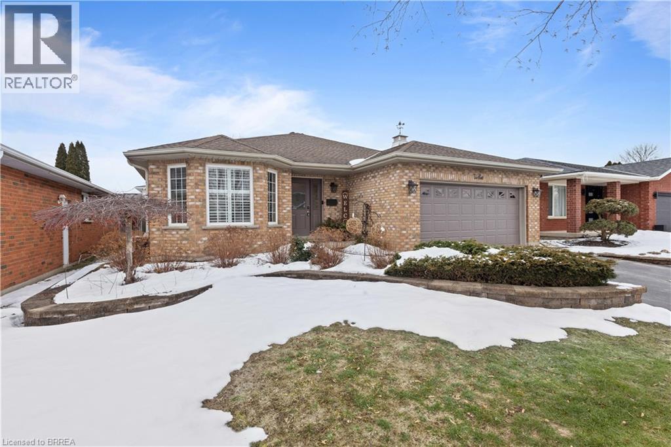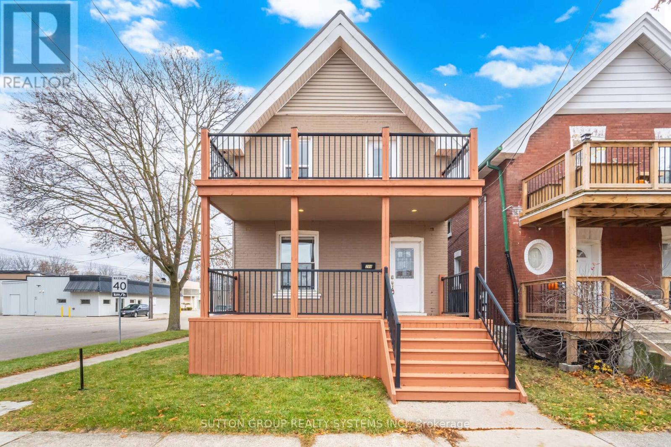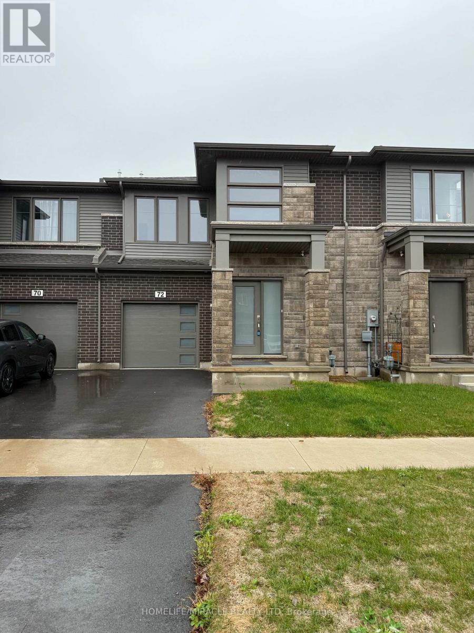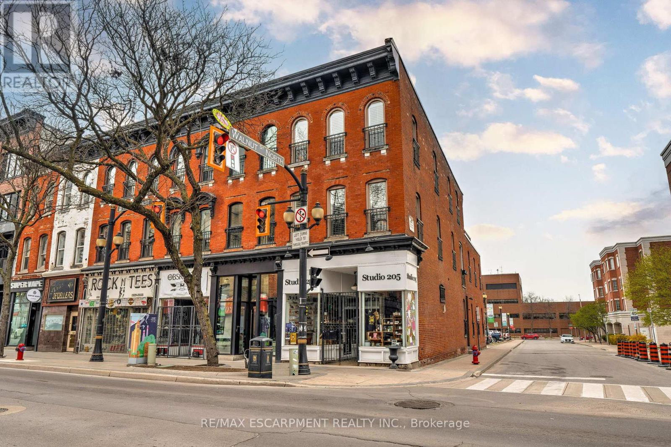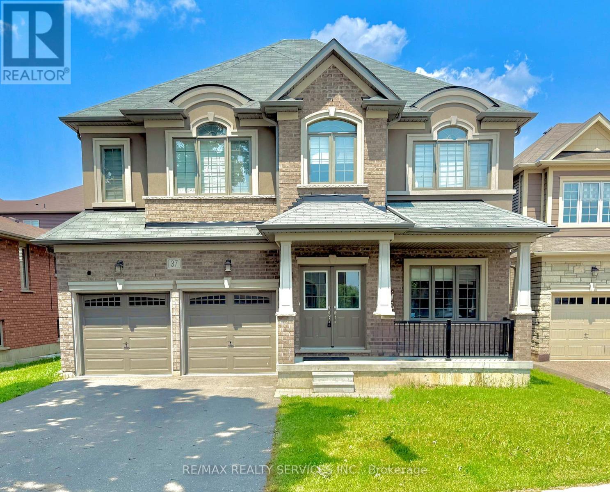1983 Quarrier Road
London North, Ontario
Welcome to your next family home in sought-after Sunningdale, the perfect blend of space, style, and convenience for busy professionals with children. Thoughtfully designed for modern family life, this home boasts incredible curb appeal, a two-car garage, and over 3,000 sq. ft. of versatile living space.As you enter, you're welcomed by a bright landing and refinished wood floors that flow seamlessly throughout the main level. The elegant sitting room connects to a formal dining space, ideal for hosting gatherings or enjoying family dinners. At the heart of the home is a chef's kitchen with brand new quartz countertops, a gas stove, a sit-in island, and breakfast nook that makes for functional morning routines before school and work.The spacious living room features a cozy gas fireplace and built-in cabinetry providing a perfect spot to unwind as a family. The main floor also includes a private bedroom with a 4-piece ensuite, mudroom, and laundry area that is great for visiting relatives or elderly parents.Upstairs, the generous primary suite includes a walk-in closet and luxurious 5-piece ensuite, creating a restful retreat. Three more spacious bedrooms and a 4-piece bath offer plenty of room for kids of all ages. The fully finished basement is a true bonus with a large rec/media room (complete with a stage for kids' talent shows or karaoke), wet bar, gym space, and two additional rooms, one fully soundproofed, perfect for home offices, music studios, or quiet study zones. Outside, enjoy a lush and private, fully fenced-in backyard with stamped concrete patio- ideal for family BBQs, summer parties and playtime. Located just minutes from University Hospital, Masonville Mall, Western University, great restaurants, and some of the city's top-rated schools including Masonville P.S., St. Catherine of Siena, Lucas SS, and St. André Bessette. Plus, parks and playgrounds are just a short walk away. This home checks all the boxes for growing families who want it all! (id:50976)
5 Bedroom
4 Bathroom
2,500 - 3,000 ft2
Century 21 First Canadian Corp



