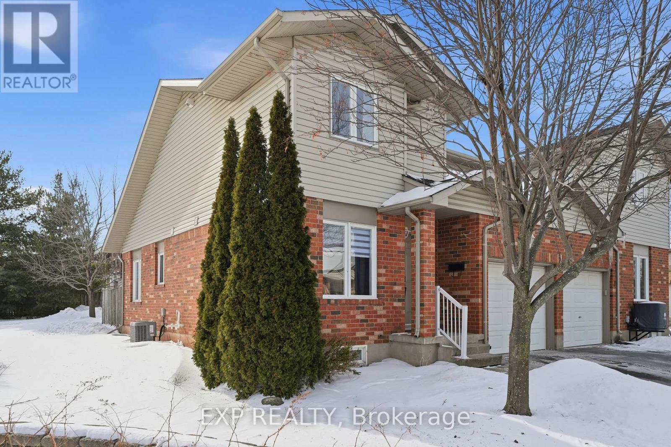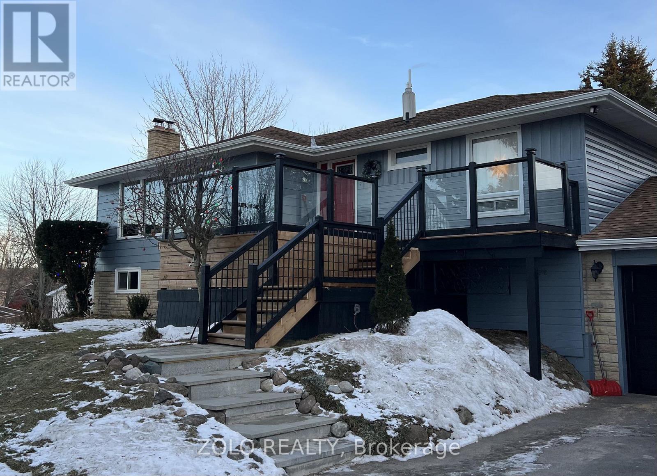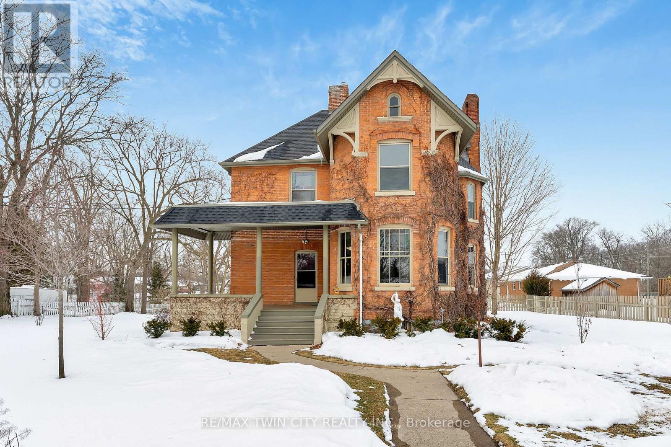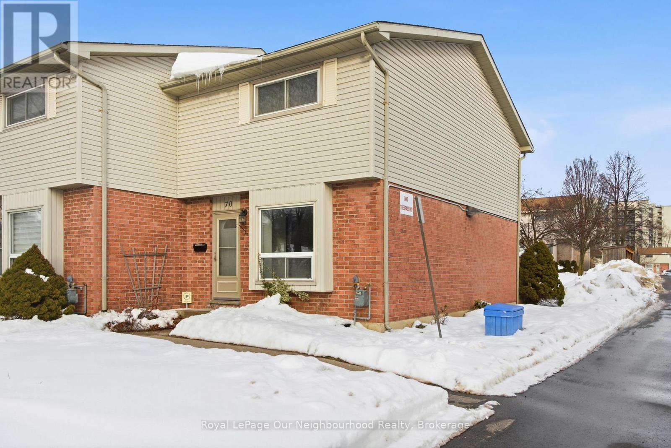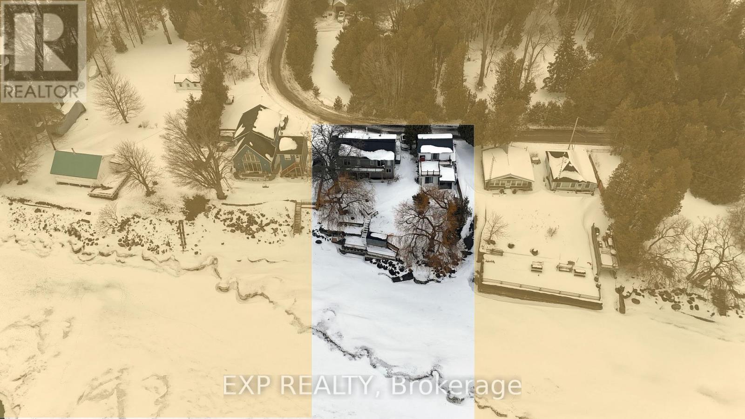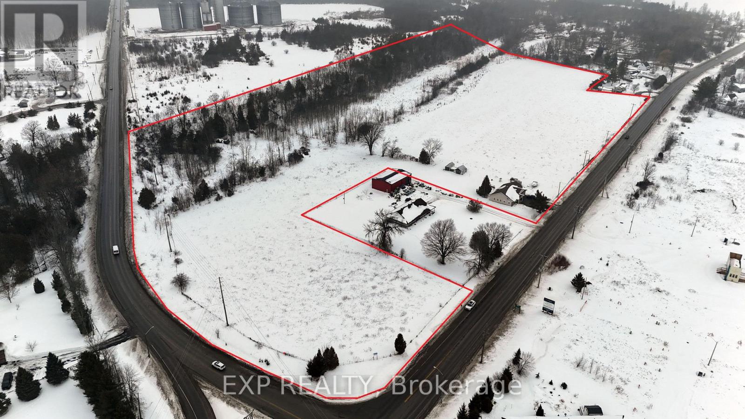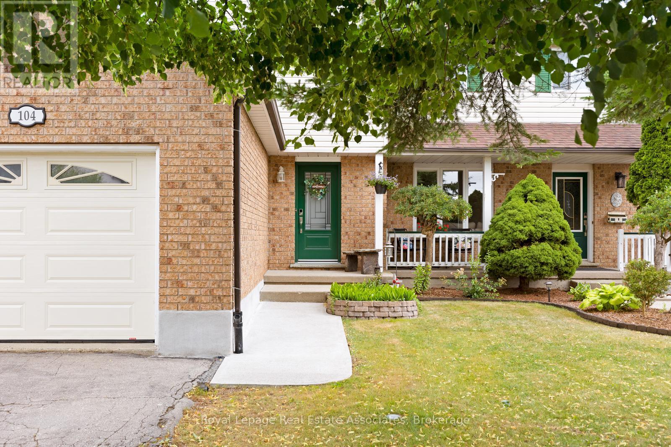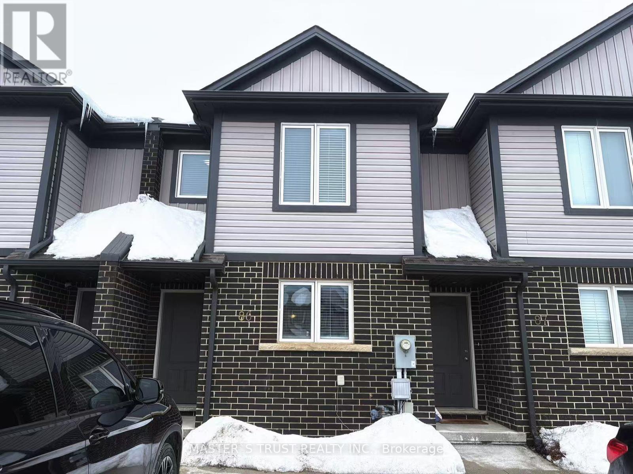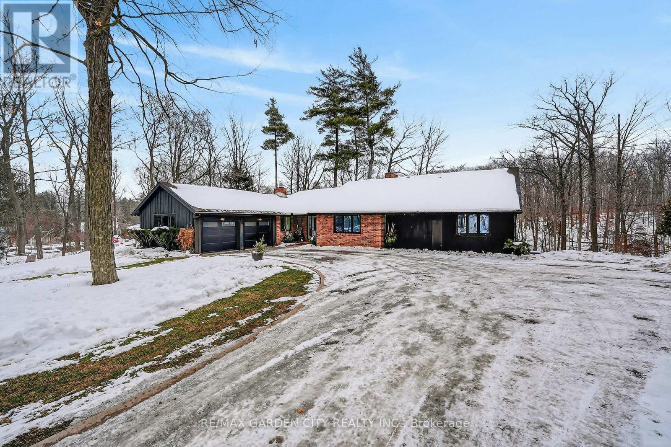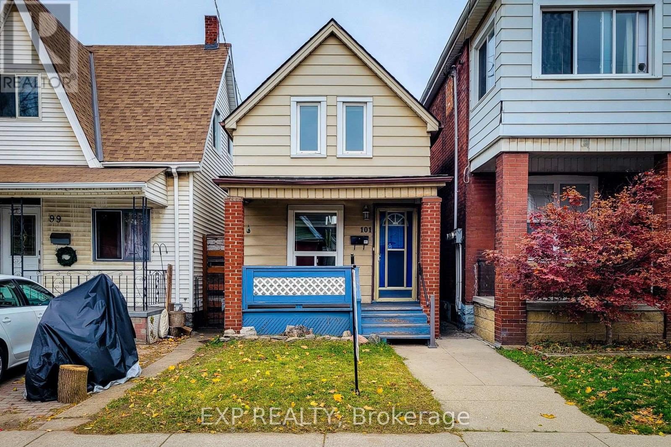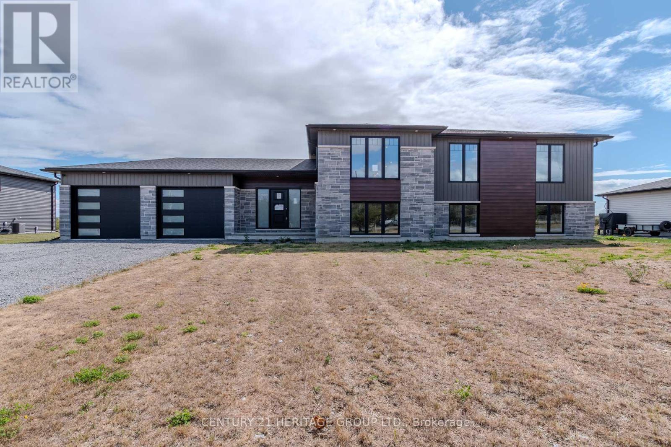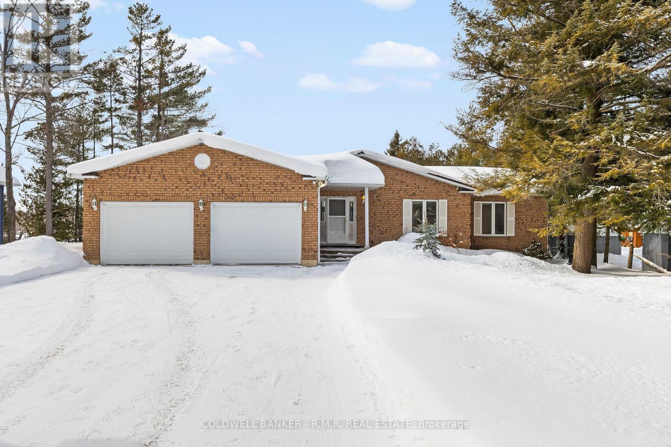70 - 226 Highview Avenue W
London South, Ontario
Exceptional Value in One of London's Most Inviting Neighbourhoods - Ready for Its Next Owner! Welcome to a warm, community-oriented setting where a true sense of belonging is part of everyday life. This 3-bedroom, 2-bath corner-unit townhome offers the perfect blend of comfort, functionality, and convenience. A large front-facing window fills the main level with natural light, creating a bright and welcoming atmosphere. The kitchen boasts generous cabinetry and a cheerful eat-in area that seamlessly connects to the open-concept living and dining space-ideal for both everyday living and effortless entertaining. A convenient main-floor bathroom adds extra practicality for guests.Upstairs, you'll find three well-sized bedrooms, including a spacious primary retreat, along with an updated main bathroom featuring modern fixtures and a stylish new vanity. The finished lower level extends your living space with a versatile family room, plus ample storage in the laundry/utility area.Step outside to enjoy your private rear patio-perfect for relaxing or hosting gatherings-along with one dedicated parking space and abundant visitor parking. Ideally located close to schools, parks, restaurants, fitness centres, shopping, and public transit, everything you need is just minutes away. Set within a well-managed complex, this move-in-ready home is ideal for first-time buyers, growing families, investors, or anyone seeking low-maintenance living without sacrificing space. Thoughtful features like designated garbage and recycling areas help keep your outdoor space neat and organized.Situated in a peaceful, family-friendly area with quick access to Victoria Hospital, Highway 401, White Oaks Mall, highly rated schools, grocery stores, bus routes, and more, this home truly checks all the boxes. With modern updates, everyday comfort, and an unbeatable location, this is the one you've been waiting for. Opportunities in this desirable community are rare-schedule your private showing today. (id:50976)
3 Bedroom
2 Bathroom
1,000 - 1,199 ft2
Royal LePage Our Neighbourhood Realty



