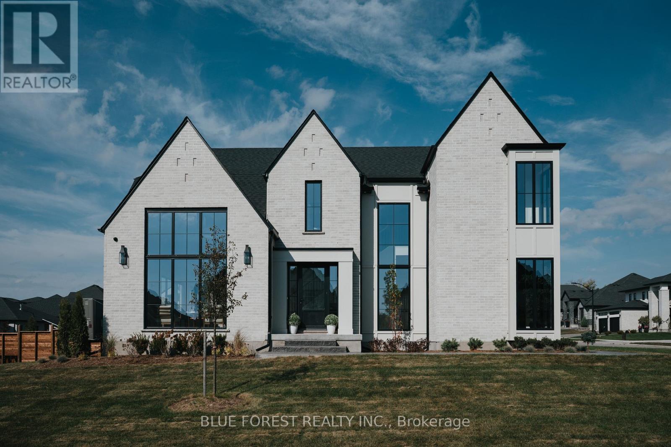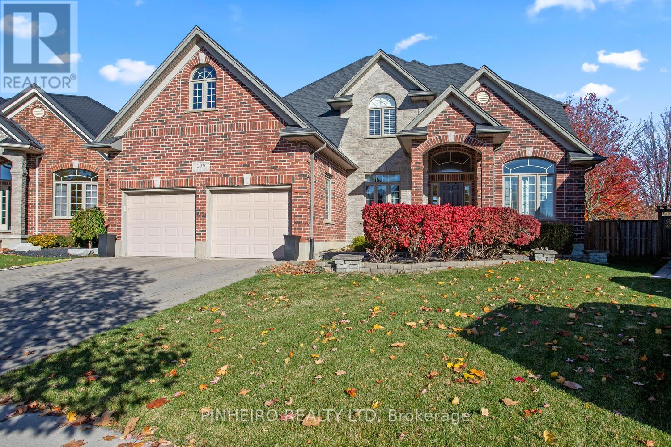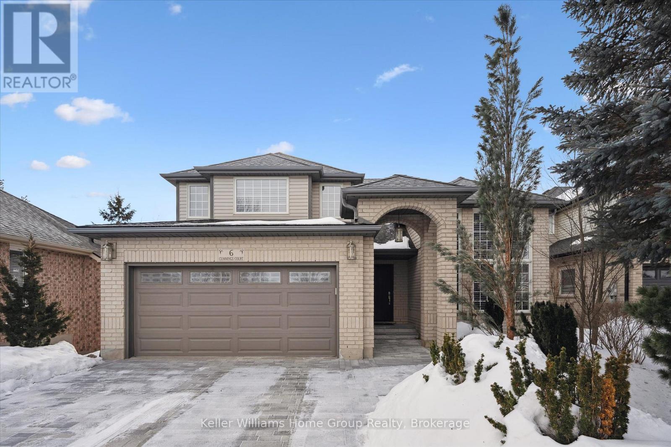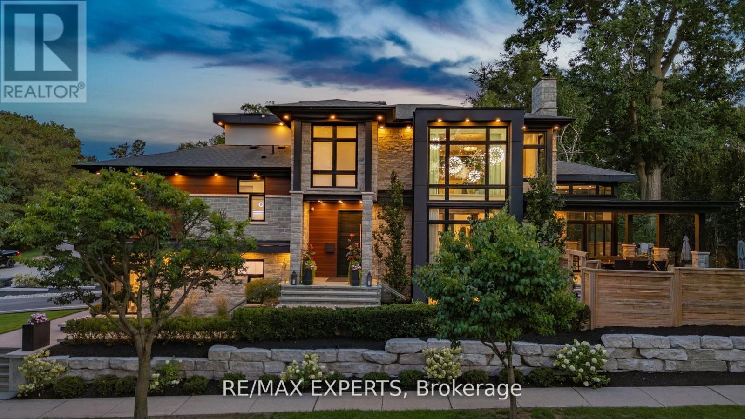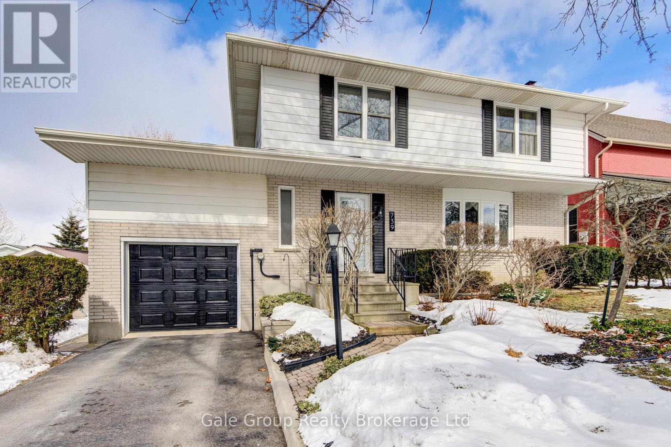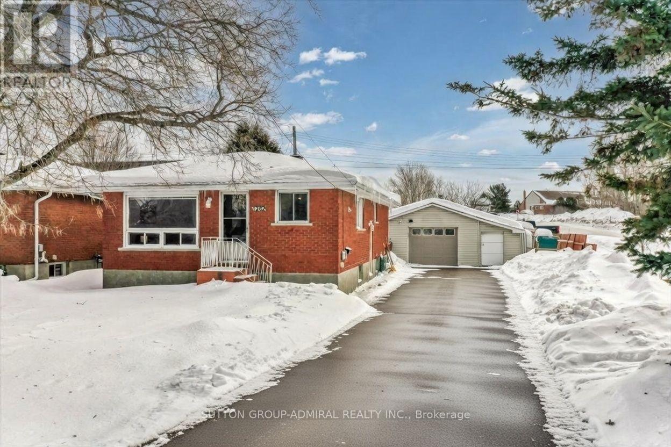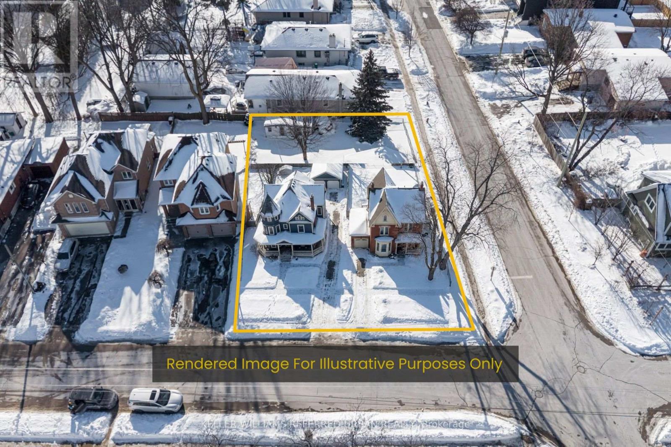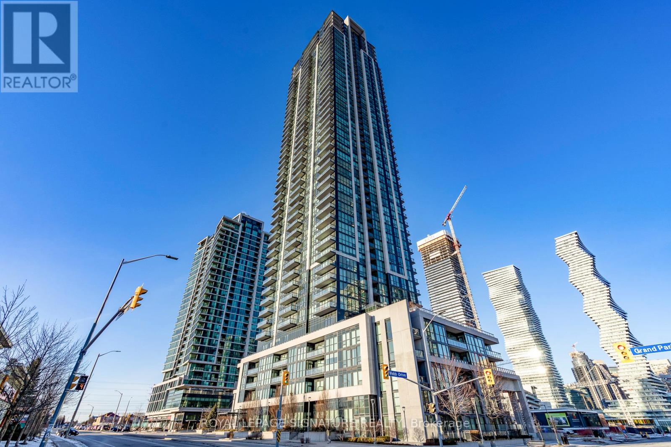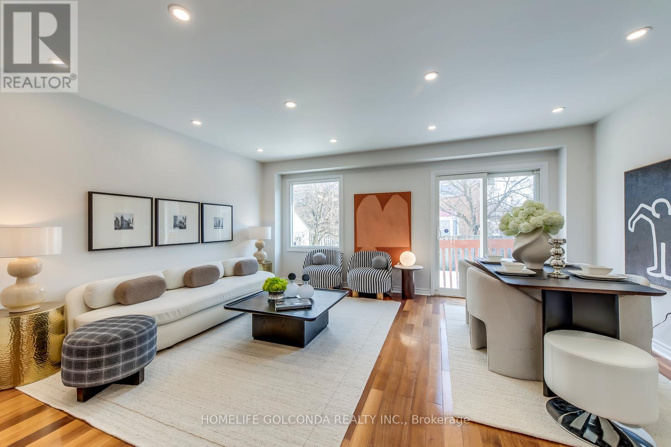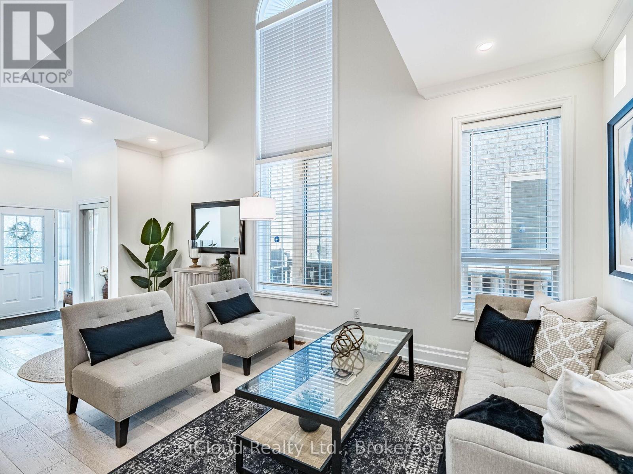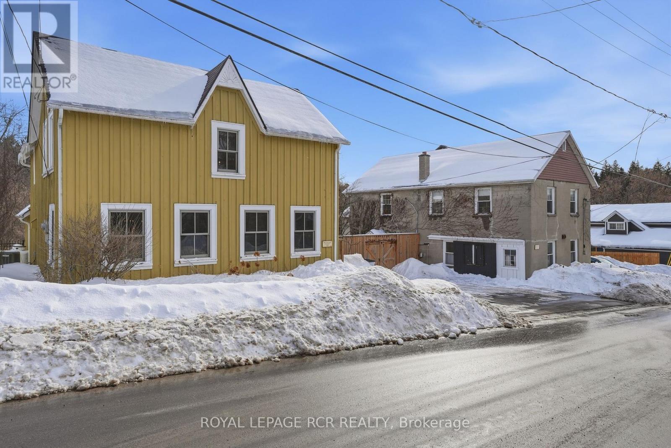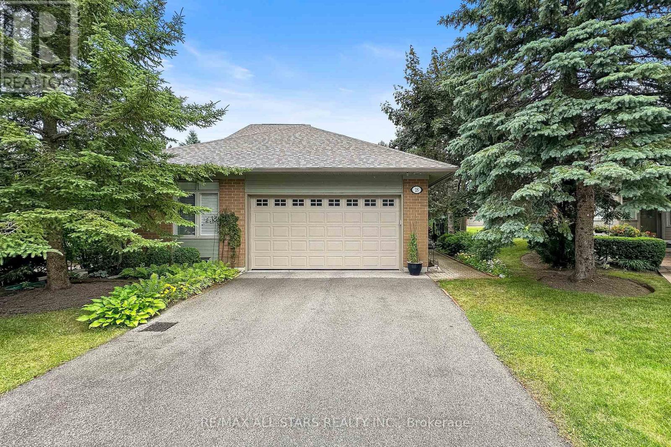439 Bluesky Crescent
Mississauga, Ontario
3 Compelling Reasons You'll Truly Love Calling This Beautiful 3-Bedroom Detached Home Yours: 1. Best-Value Detached Home Under $1M - Enjoy The Privacy Of A True Detached House With A Spacious Yard, Offering Significantly More Outdoor Space And Separation Than A Townhouse Or Semi. 2. Newly Renovated Basement With Separate Entrance - Perfect As A Self-Contained Rental Apartment Or In-Law Suite, Delivering Excellent Flexibility And Strong Income Potential. 3. Exceptionally Well Maintained With Numerous Upgrades - Freshly Painted And Completely Move-In Ready, This Turnkey Property Offers Comfort, Functionality, And Solid Long-Term Value. Offering 1,086 Sqft Above Grade Plus Approximately 500 Sqft Of Finished Basement Space, This Home Provides Over 1,500 Sqft Of Functional Living Area. Don't Miss This Incredible Opportunity To Secure A Detached Home In One Of Mississauga's Most Desirable Family-Friendly Communities, Just Minutes To Heartland Town Centre, Square One Shopping Centre, Erin Mills Town Centre, And Scenic Green Spaces Like Meadowvale Conservation Area And Lake Aquitaine Park, With Easy Access To Highways 401, 403, And 407 Plus Convenient Public Transit For Effortless Commuting. ******Recent Upgrades: AC (2025), HWT(2025), Newly Renovated Basement, New Countertop, Potlights, Ceiling Lights, Popcorn Ceiling Removed On Main, Freshly Painted, New Over-The-Range Microwave, Newer Washer & Dryer, Newer Backyard Shed ($3,000), Roof (2016) (id:50976)
3 Bedroom
2 Bathroom
700 - 1,100 ft2
Homelife Golconda Realty Inc.



