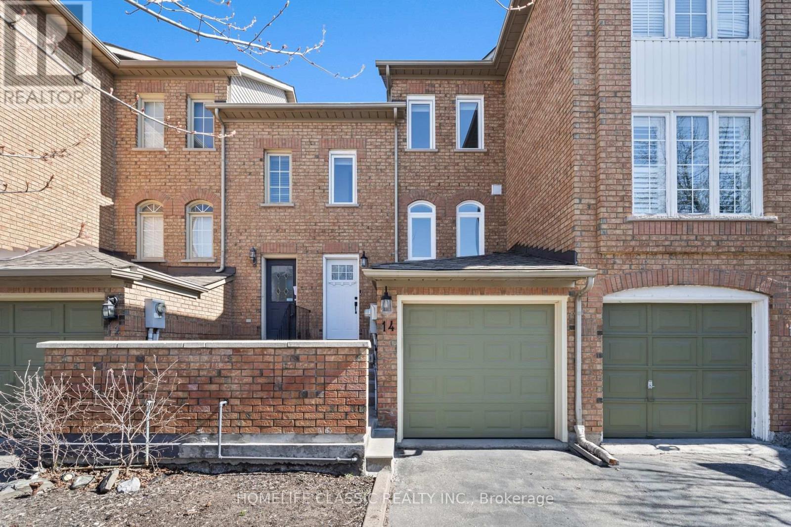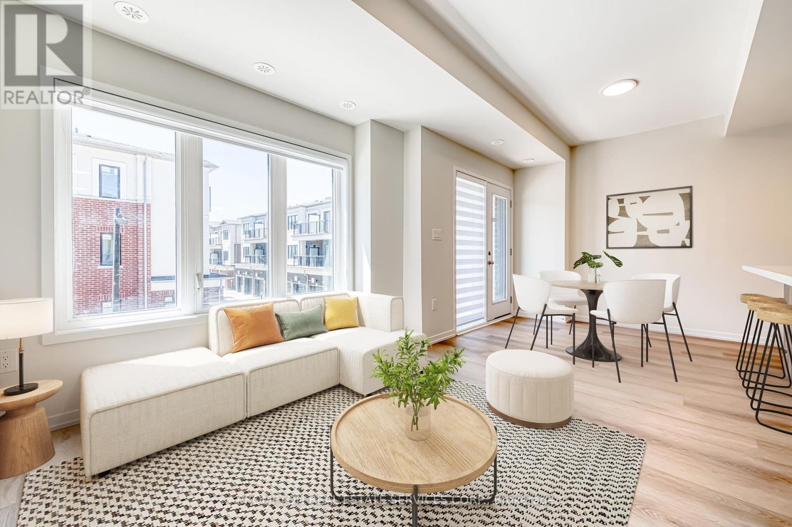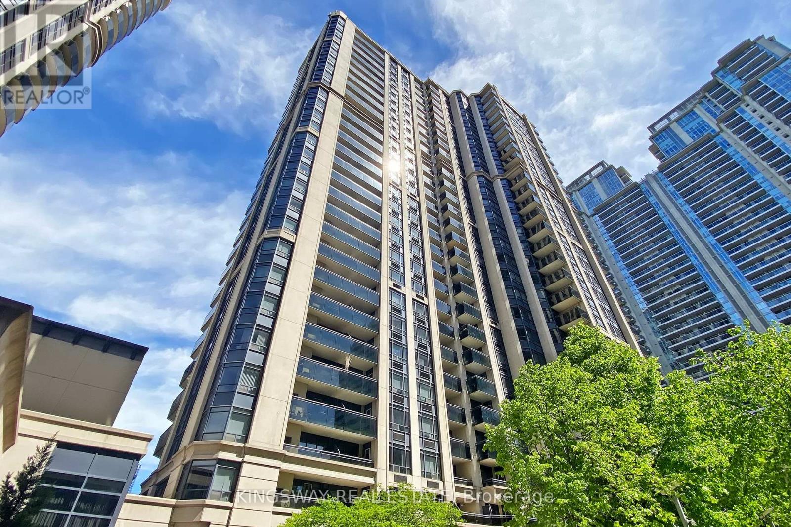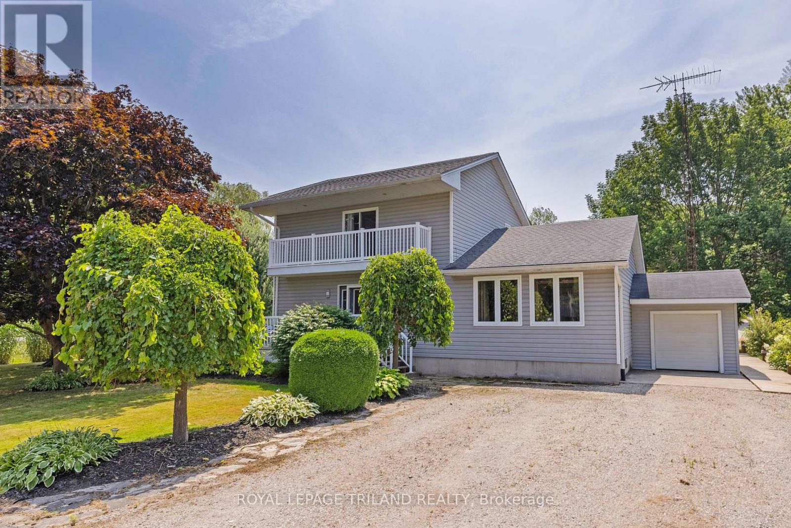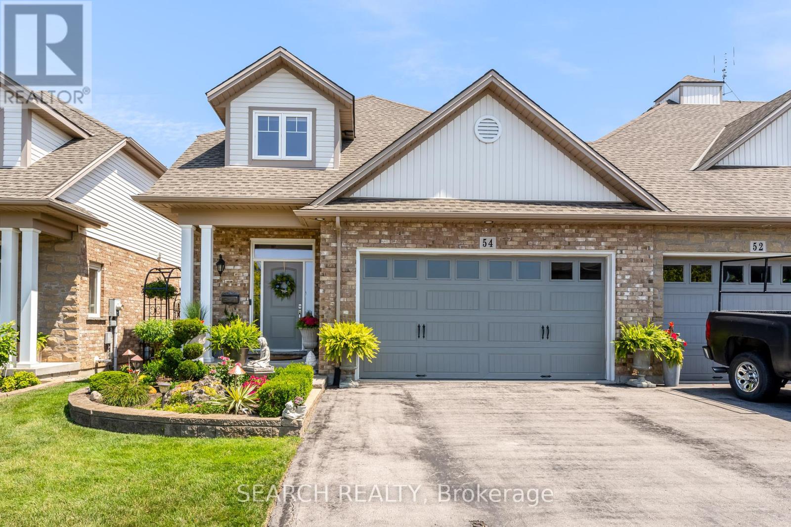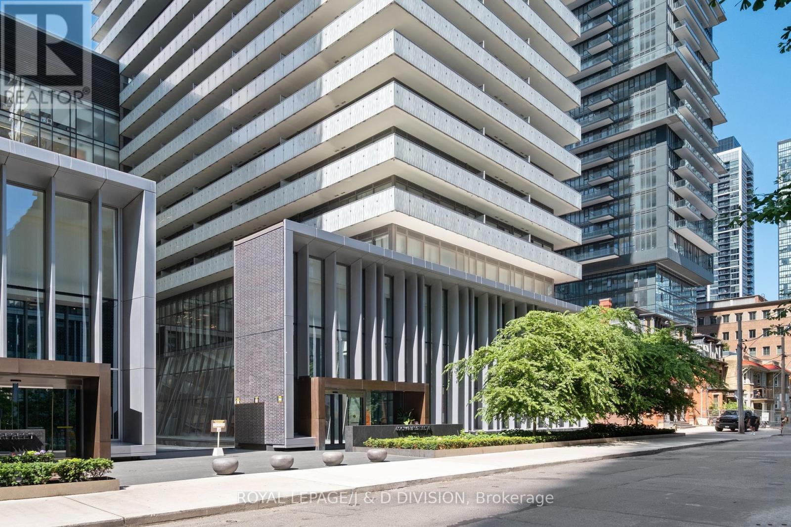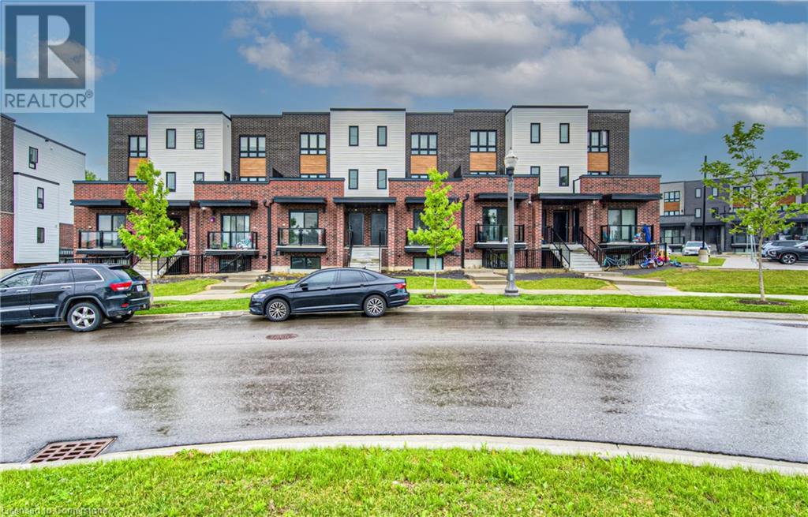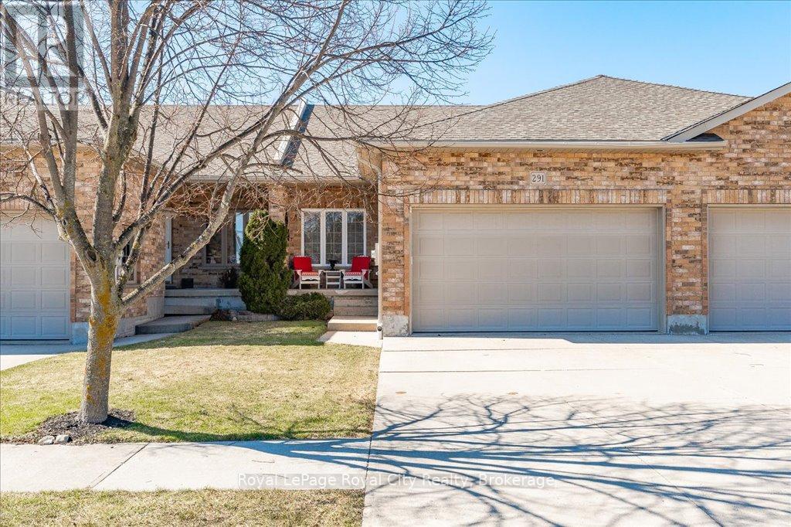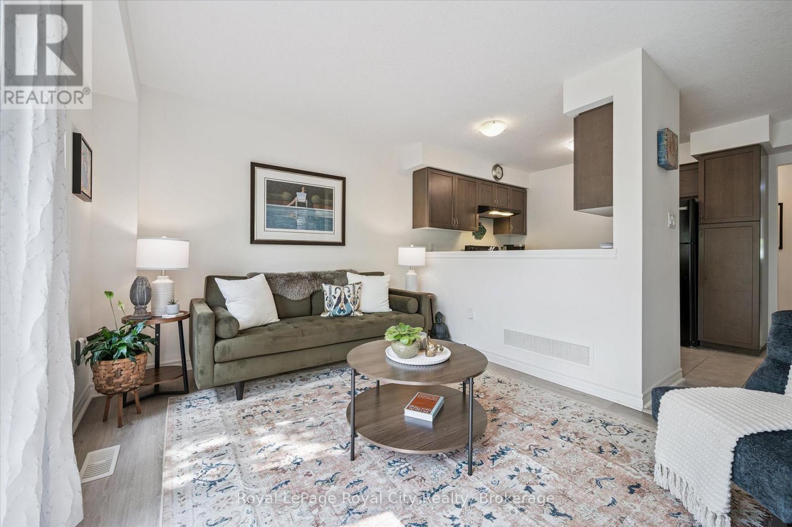11b Maple Avenue N
Mississauga, Ontario
Offering over 4,400 sq. ft. of modern living for just under $500 per sq. ft.! Seldom found and rarely offered, 11B Maple Avenue N sits on a deep 149-foot lot in one of Mississauga's most prestigious lakeside communities. This expansive semi offers nearly 3,500 sq. ft. above grade and makes a striking impression from the moment you enter, with a private elevator providing access to all floors. You won't find another home like this in Port Credit.The sun-drenched main floor showcases soaring tray ceilings, wide-plank light oak hardwood floors, and expansive windows that fill the space with natural light. A stunning marble fireplace anchors the living room, setting the tone for both cozy nights in and refined entertaining. The charismatic kitchen is effortlessly functional and designed for connection. Enjoy a large quartz island, high-end appliances, and seamless flow to the dining area. Oversized glass doors lead to a private, landscaped backyard with a wood deck and gas BBQ hookup, perfect for alfresco dining. Above, the primary suite is a true retreat with dual walk-in closets, a spa-like ensuite, and a skylit hallway. Each additional bedroom includes its own walk-in closet and ensuite, ideal for family and guests. The third level adds flexible living space with two more bedrooms and a bright home office. The fully finished lower level features oversized windows, a 3-piece bath, a Finnleo sauna, and rough-ins for a second kitchen and laundry, ideal for a media lounge, home gym, or future rental income suite. Additional highlights include a monitored smart home system, power blinds, EV-ready epoxy garage, and premium finishes throughout. This one-of-a-kind home is superbly located just steps from Port Credit's vibrant waterfront, boutique shopping, parks, dining, and effortless commuting via GO Transit or the QEW. (id:50976)
5 Bedroom
6 Bathroom
3,000 - 3,500 ft2
Sam Mcdadi Real Estate Inc.





