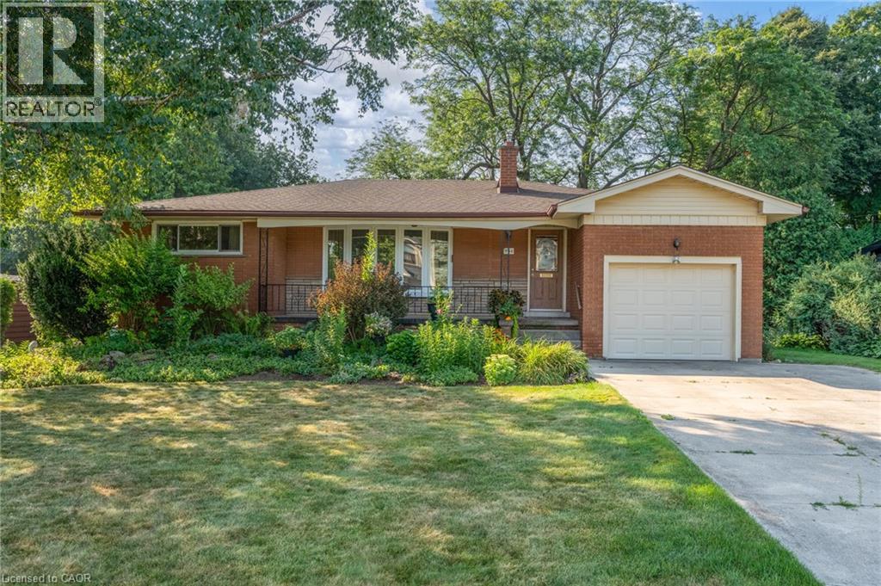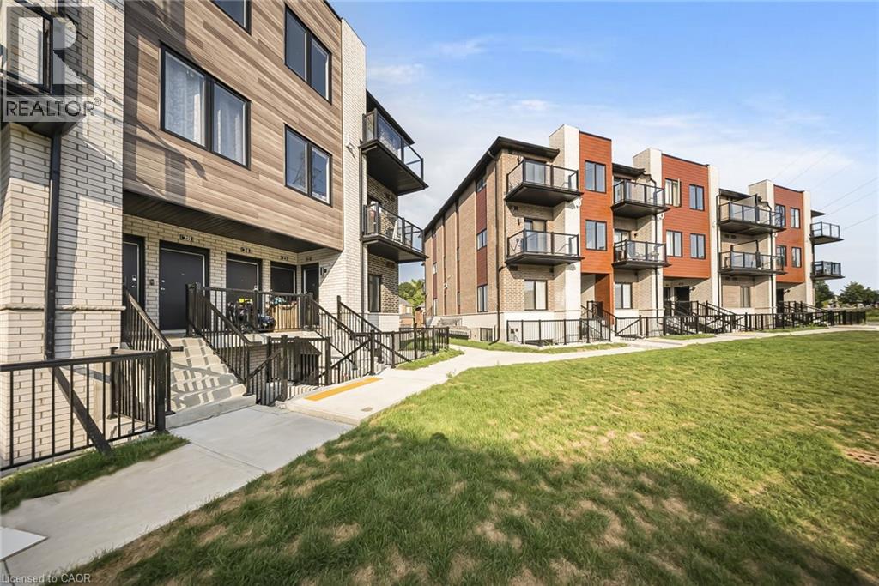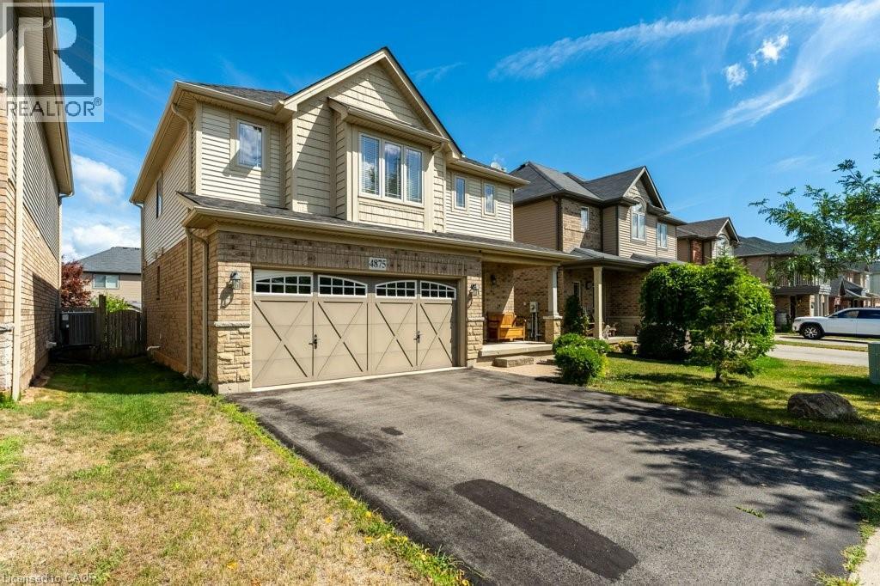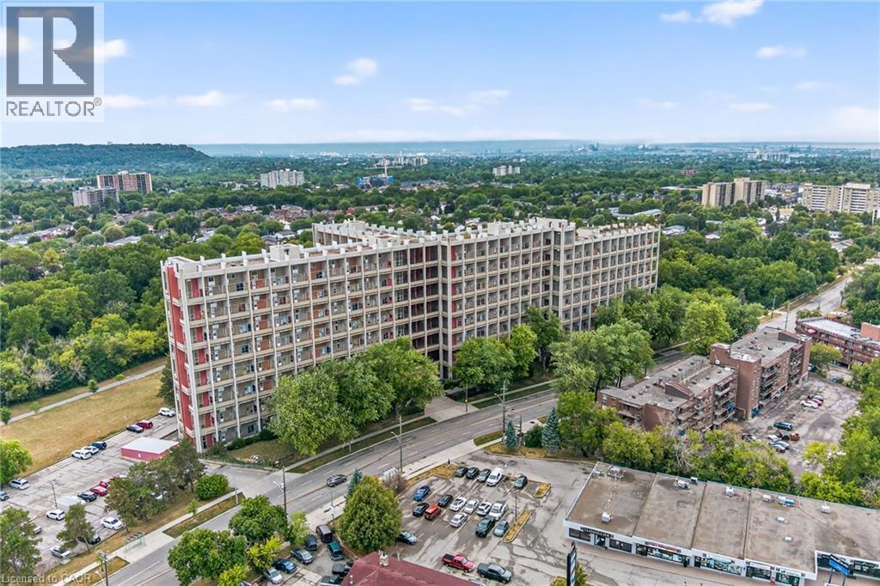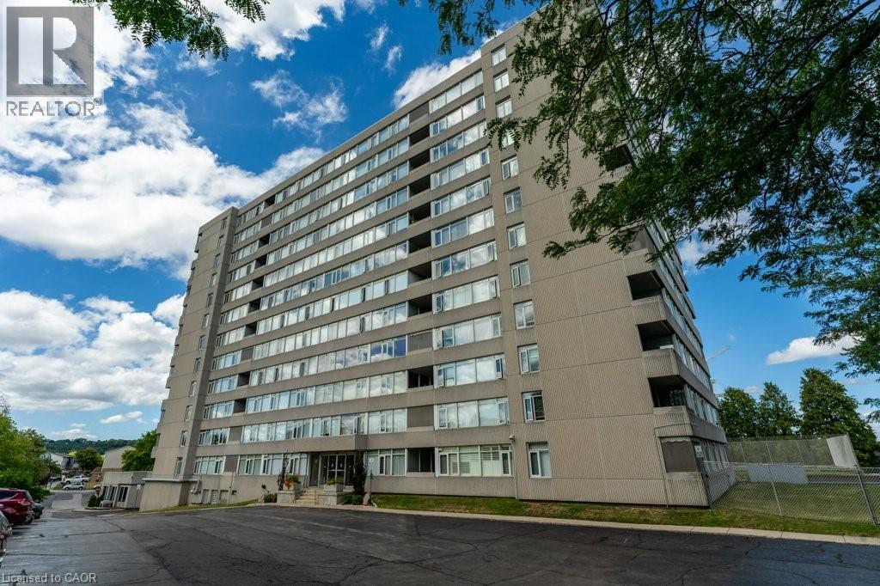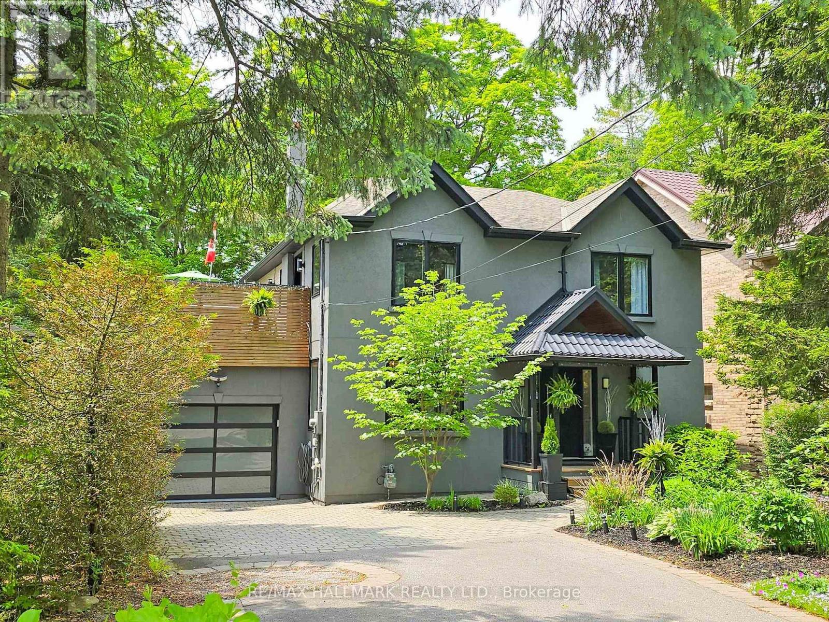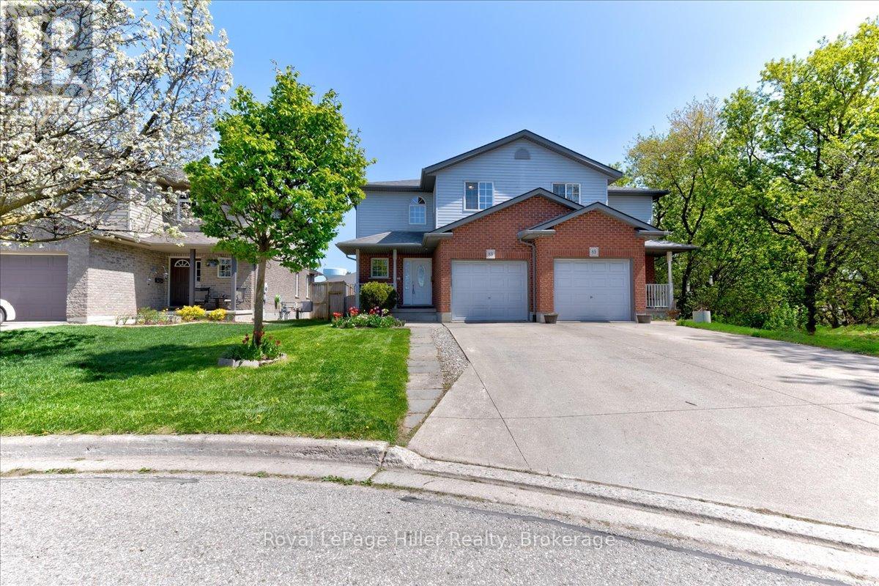350 Quigley Road Unit# 320
Hamilton, Ontario
Welcome to Unit 320 – 350 Quigley Road, a rare opportunity to own a beautifully maintained, move-in-ready home in the highly sought-after Parkview Terraces community. Perfectly located in the heart of East Hamilton, this bright and spacious 3-bedroom, 2-level condo offers a comfortable and stylish lifestyle — all enhanced by stunning views of the Niagara Escarpment. Inside, you’ll find a thoughtfully designed layout with an open-concept living and dining area on the main level, ideal for both entertaining and everyday living. Large windows flood the space with natural light, creating a warm, inviting atmosphere. The kitchen offers ample cabinetry and workspace to meet your daily needs. Upstairs, you’ll find three generous bedrooms with great closet space and serene natural views. The primary bedroom provides a quiet retreat, while the others are perfect for kids, guests, or a home office. A full 4-piece bath completes the second floor. Ideal for first-time buyers, professionals, or families, this home is surrounded by scenic green space, nature trails, and parks. Enjoy easy access to the Red Hill Valley Parkway, public transit, top-rated schools, and the Confederation GO Station for a quick commute to Toronto. Residents of Parkview Terraces enjoy low-maintenance living, on-site laundry, visitor parking, and close proximity to shops, cafes, and community amenities. Scenic, spacious, and superbly located — this is more than just a home; it’s a lifestyle. Book your private showing today! (id:50976)
3 Bedroom
1 Bathroom
1,124 ft2
RE/MAX Escarpment Realty Inc.



