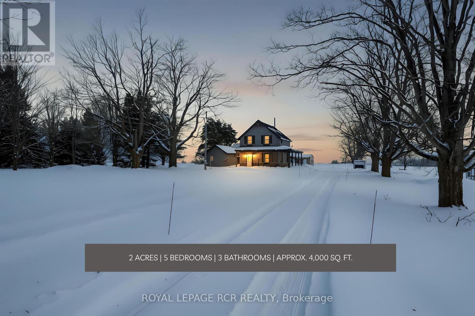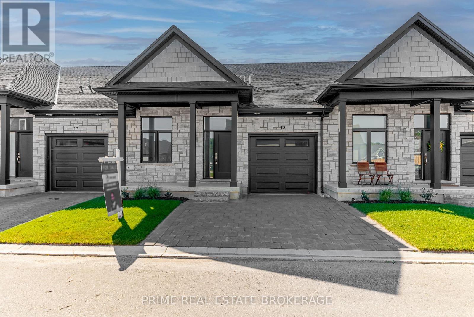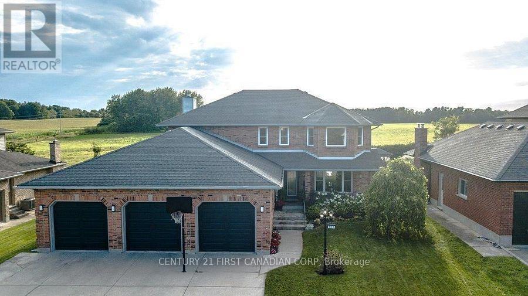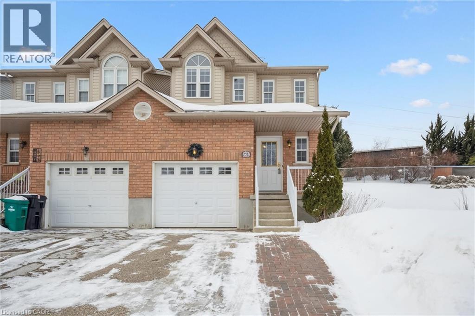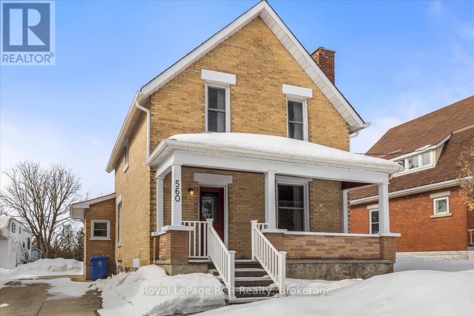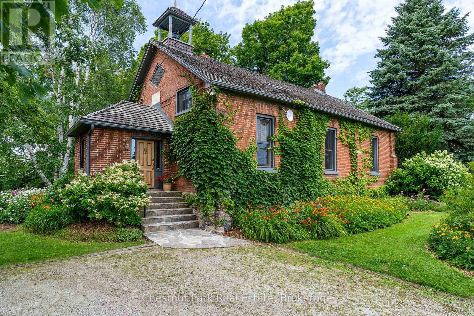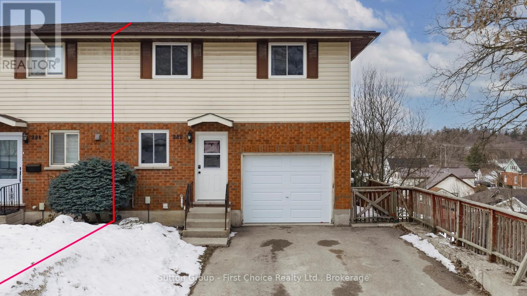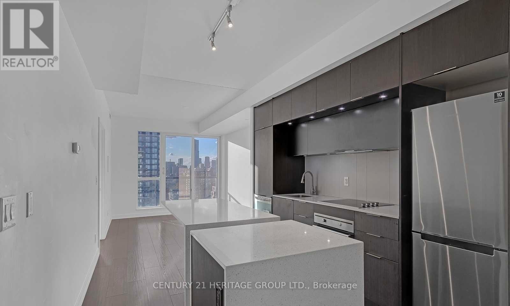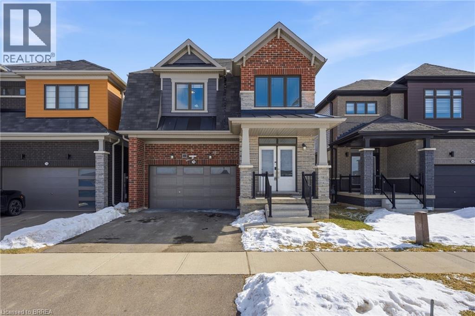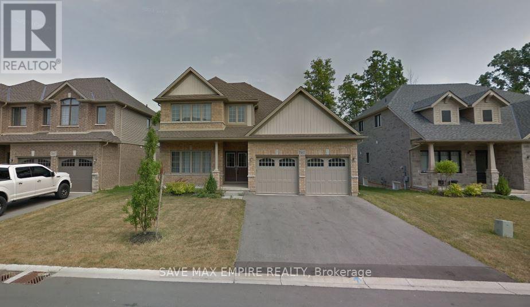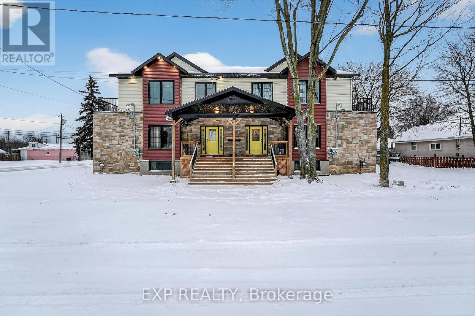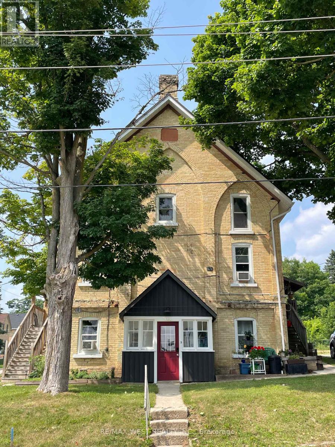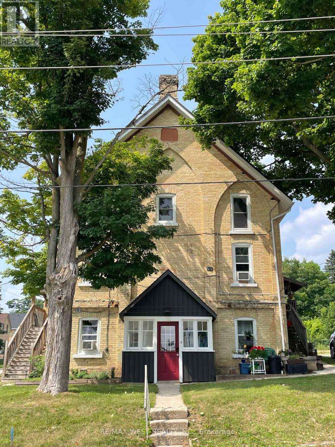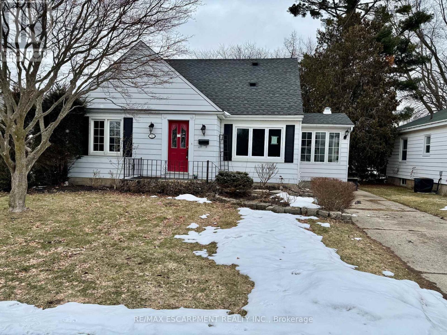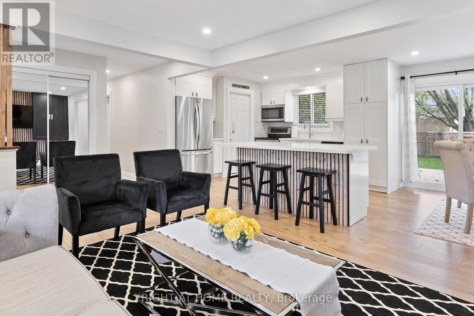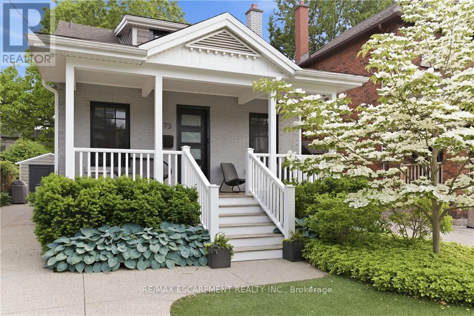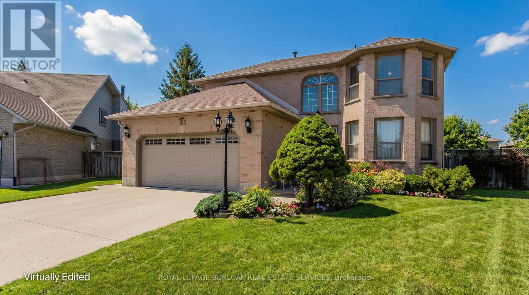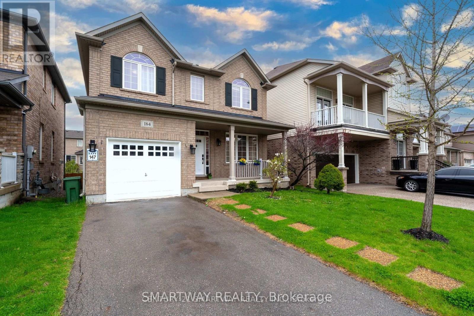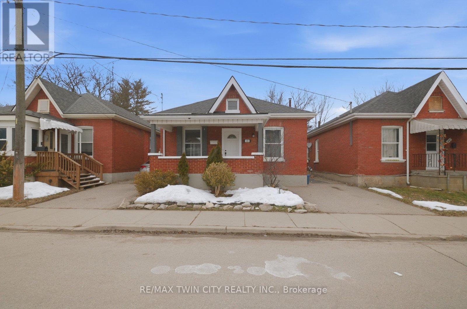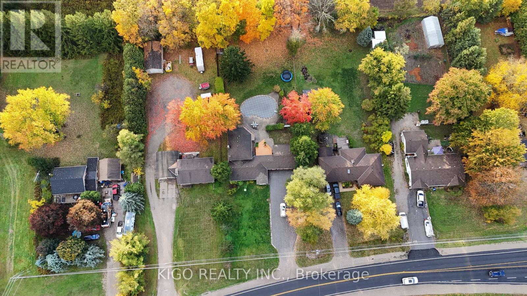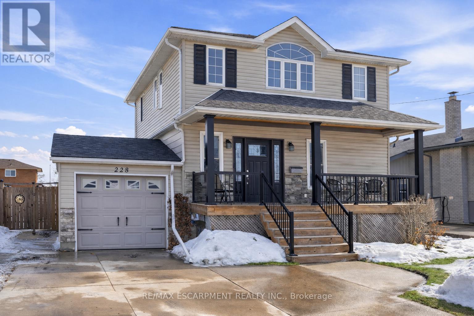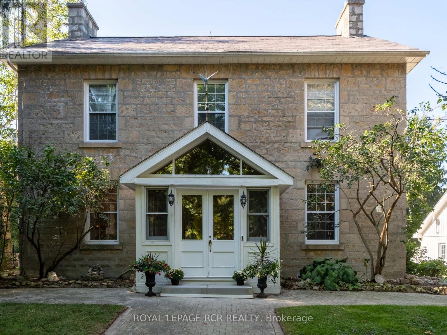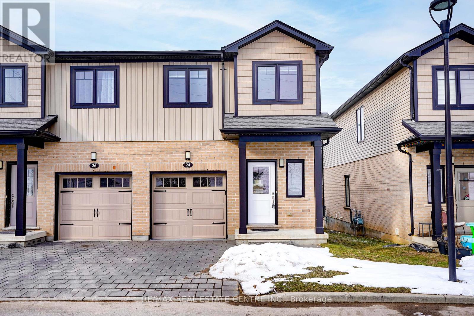7528 Sixth Line
Centre Wellington, Ontario
Historic soul meets a high-design heartbeat. Welcome to Stonecrop, an iconic 1857 stone manor reimagined as a warm, soulful sanctuary. Just outside of Elora, set on nearly 10 private acres at the end of a dramatic tree-lined driveway, this is a rare dialogue between historic provenance and refined organic luxury. Inside, soaring 12-foot ceilings, original plaster medallions, and dramatic stone walls create an inviting, layered atmosphere. At the heart of the home, a show-stopping kitchen, recently featured in Architectural Digest (!!!), anchors daily life and entertaining. Rooted in timeless design, it blends heritage architecture with modern precision through custom wood cabinetry, integrated top-tier appliances, and natural materials in balance. The living and dining areas continue the story, where a stone fireplace is set beneath vaulted ceilings, and skylights that flood the space with light. The main level also offers a family room, dreamy private office, and magazine worthy powder room. Upstairs, 5 spacious bedrooms span 2 levels, each defined by natural light and quiet luxury. The second floor features wide-plank wood flooring, 3 large bedrooms, and a beautifully appointed 4-piece bath. The third floor is fully finished with vaulted ceilings, exposed beams, 2 additional bedrooms, a sitting area, and a 3-piece bath. The partially finished basement offers in-law suite potential with a large bedroom, kitchenette rough-in, 4-piece bath, and separate entrance. Geothermal heating supports the home with modern efficiency. Outdoors, a heated above-ground pool, outdoor sauna, fire pit lounge, and outdoor pizza kitchen set the tone for unforgettable summers. An orchard, gardens, and private trails wind through nearly 10 acres of countryside. The impressive 58-foot detached garage includes a dedicated home gym and ample space for cars, toys, and equipment, completing this private country compound. AD-worthy interiors. Expansive acreage. Stonecrop is iconic. (id:50976)
6 Bedroom
4 Bathroom
3,500 - 5,000 ft2
Royal LePage Rcr Realty



