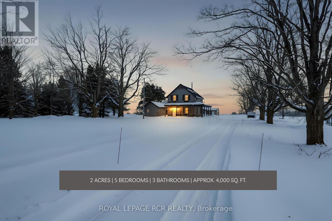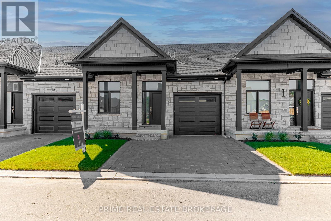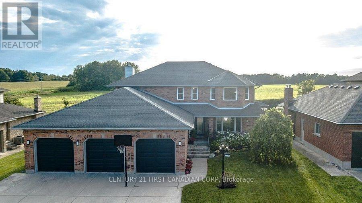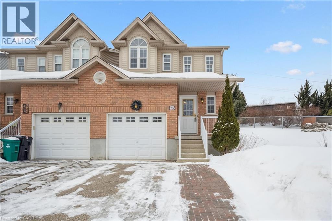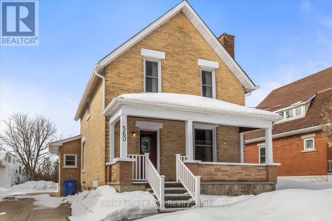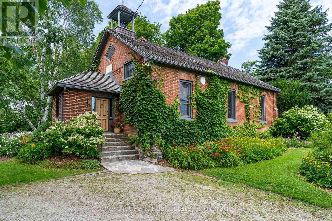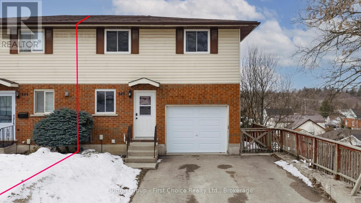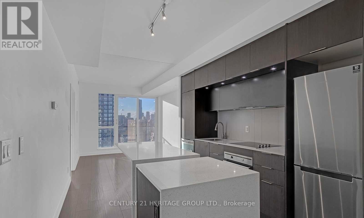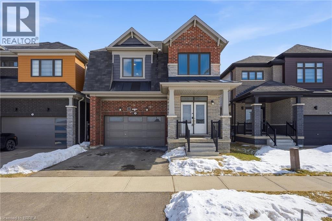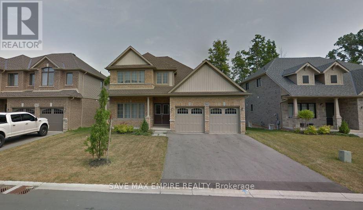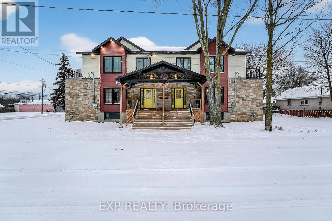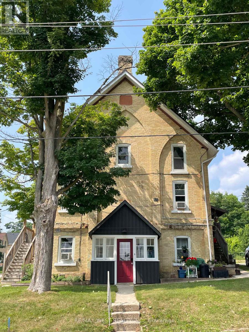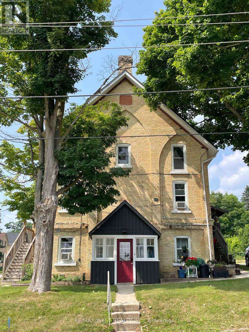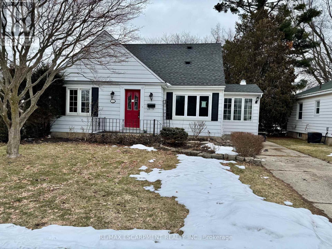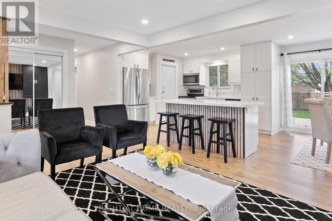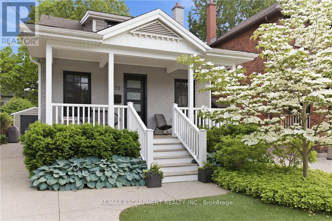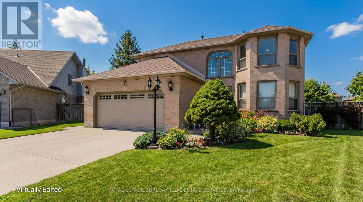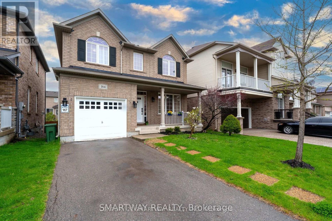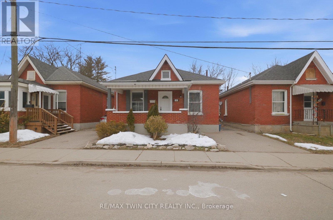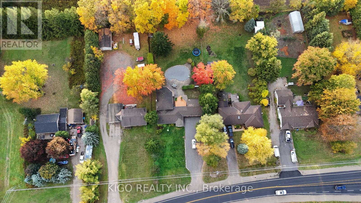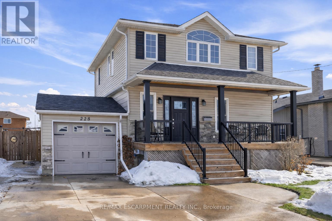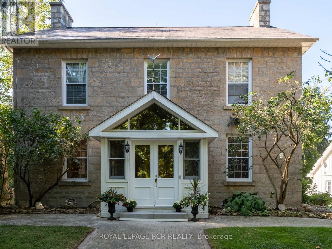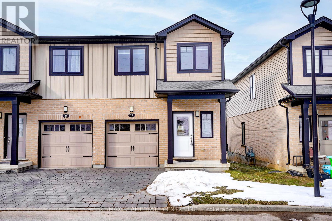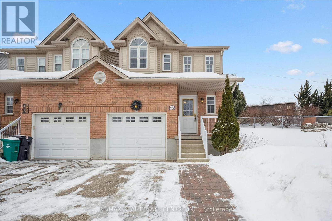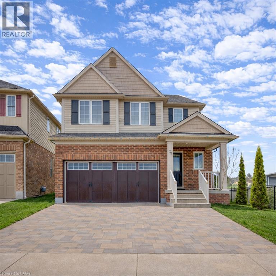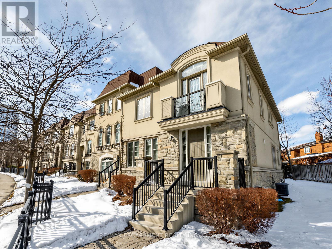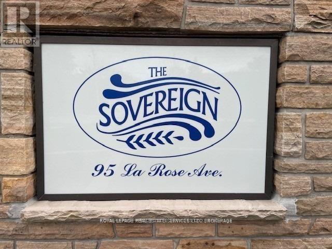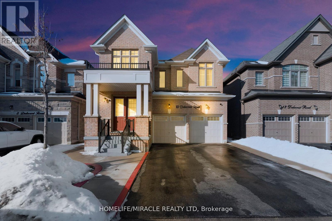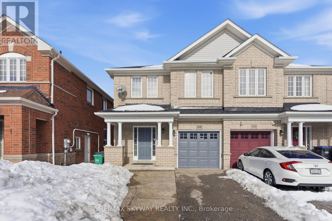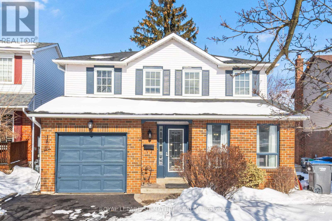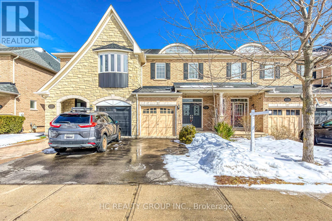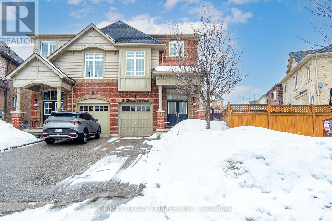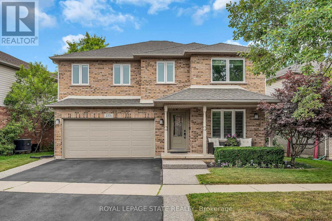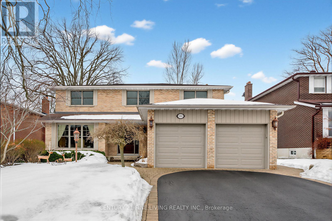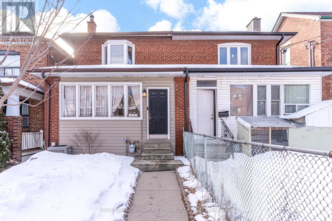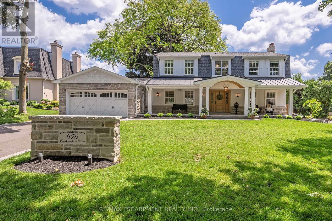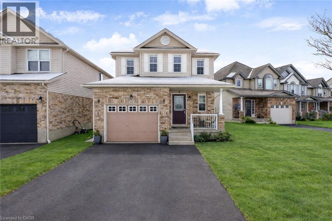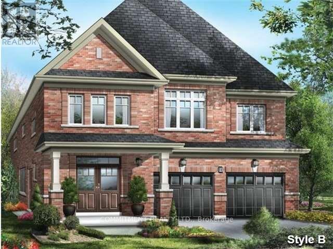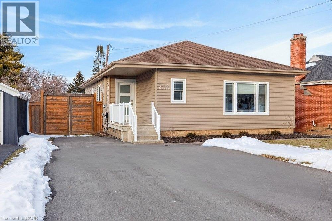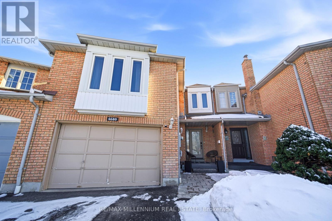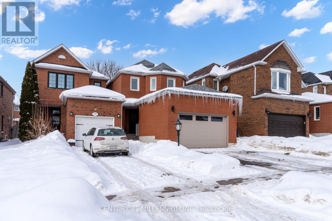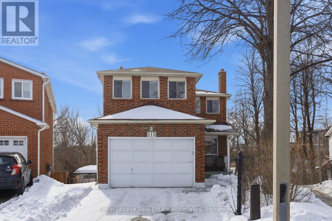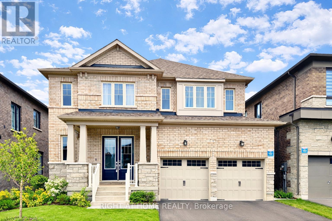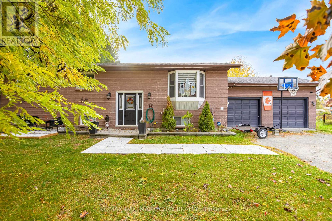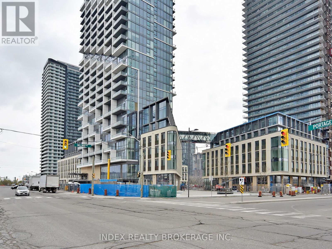2371 Pathfinder Drive
Burlington, Ontario
Welcome to this beautifully maintained home, tucked away in Burlington's highly desirable 'Orchard' neighbourhood. With 4+1 bedrooms and 3.5 bathrooms, this spacious home offers the perfect balance of comfort, functionality & modern touches. Ideal for growing families or anyone looking for room to live, work, and entertain in style. Step inside to discover a bright, open-concept main level. The eat-in kitchen features granite countertops, modern cabinetry, pot lights, and a seamless flow into the family room w/ a cozy gas fireplace. Crown moulding adds a touch of elegance to the formal dining area, ideal for hosting memorable dinners w/ family & friends. Sliding glass doors lead to a private, fully fenced backyard, complete w/ a spacious deck, lush landscaping, hot tub, and garden shed, making it the perfect space to unwind or entertain. Practical details haven't been overlooked. The mudroom off the garage includes custom built-ins to keep daily life organized. Upstairs, the primary bedroom offers a true retreat, complete with a luxurious 5pc ensuite featuring heated floors, a deep soaker tub, and a separate shower. Three additional bedrooms, a 4pc bath, and the convenience of upper-level laundry complete this level. The finished basement adds valuable living space with a 5th bedroom, a spacious rec room, 4pc bath, and ample storage. This space is ideal for guests, teens, or a home office setup. This home has been extensively updated over the past 10 years, including: windows (2024), ensuite bath, shingles, furnace & AC, backyard deck & landscaping, driveway, garage door, flooring, California shutters, and kitchen cabinets-just move in and enjoy. Perfectly located close to schools, parks, trails, shopping, dining, and just a short drive to Bronte Creek Provincial Park and major highways including the QEW & 407. Don't miss your chance to live in one of Burlington's best communities. This exceptional home is waiting for you! (id:50976)
5 Bedroom
4 Bathroom
2,000 - 2,500 ft2
Royal LePage State Realty



