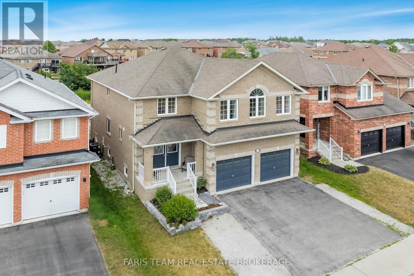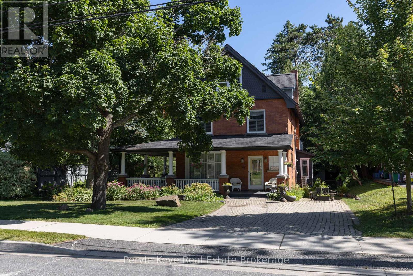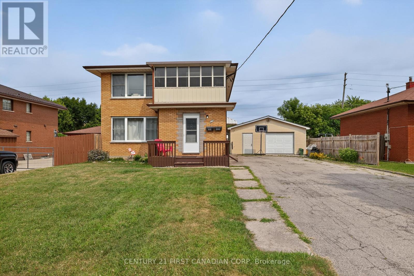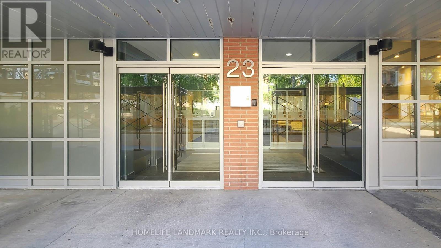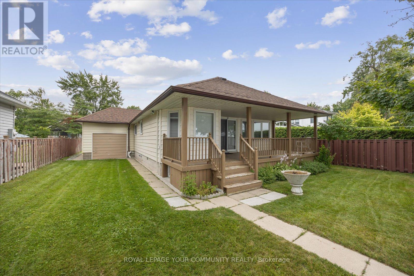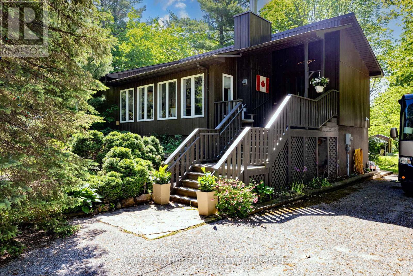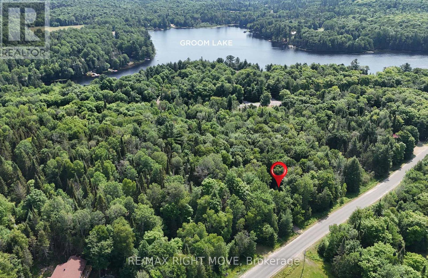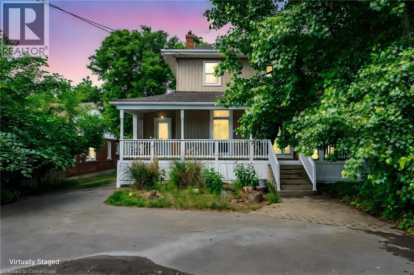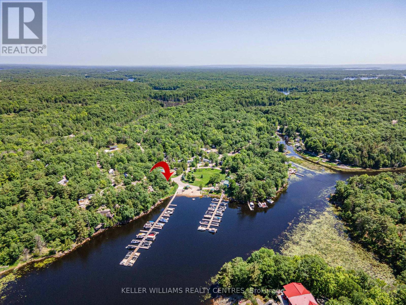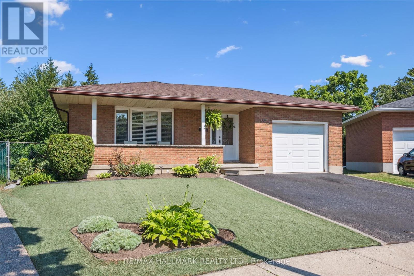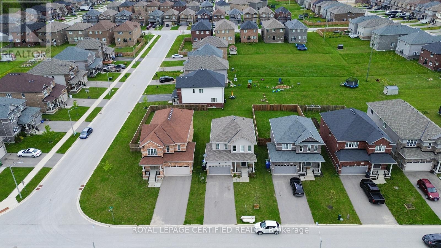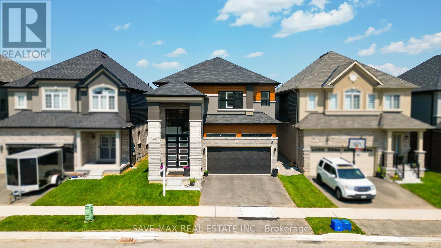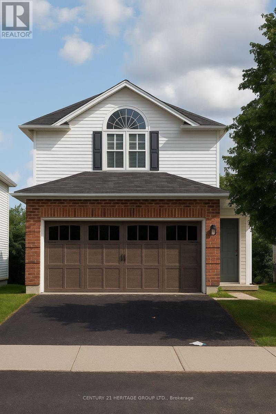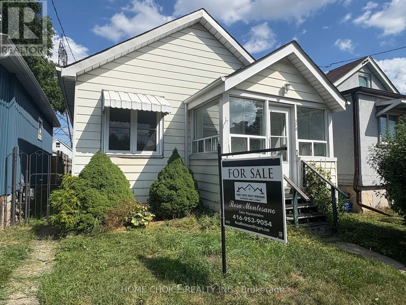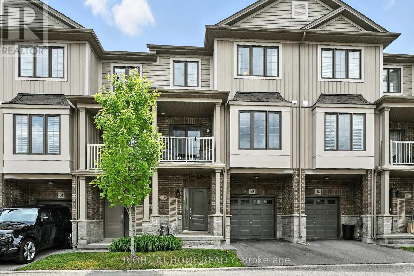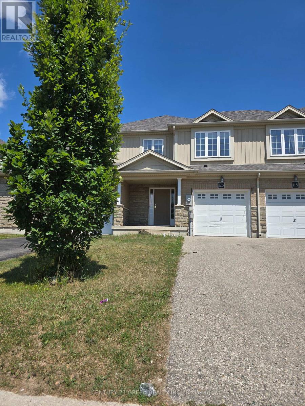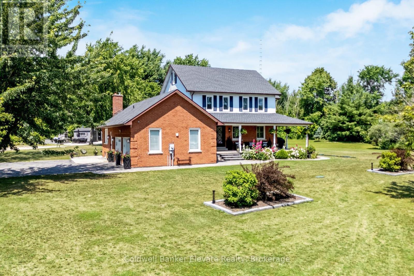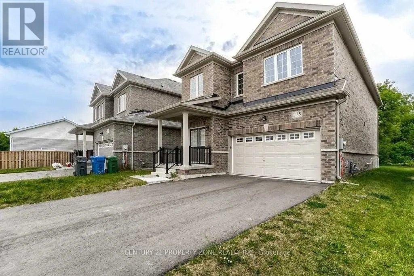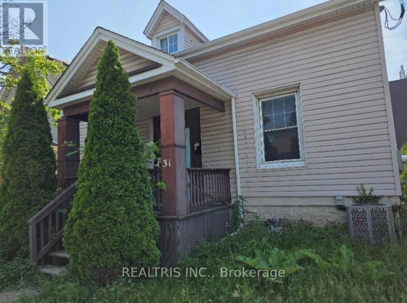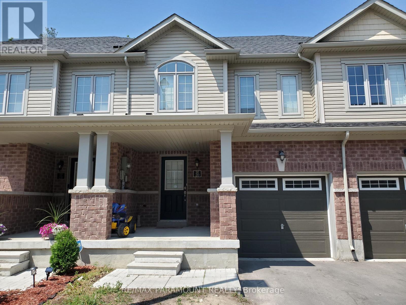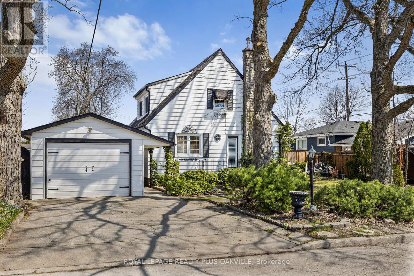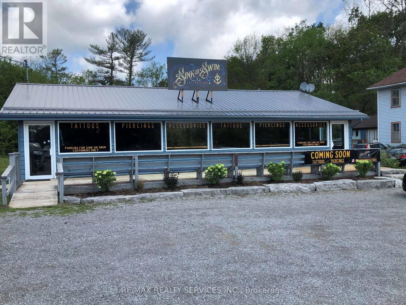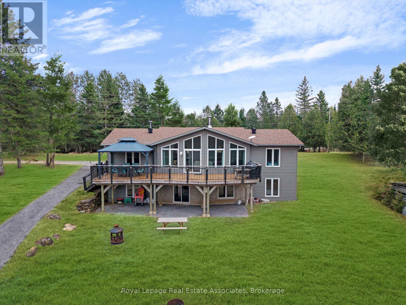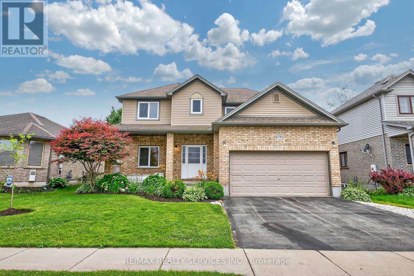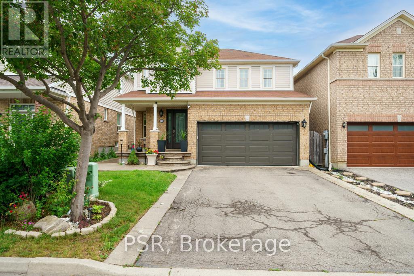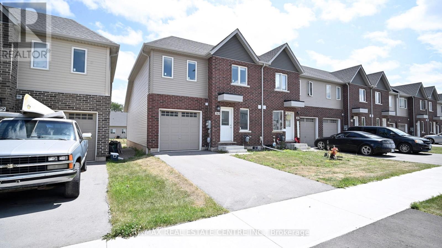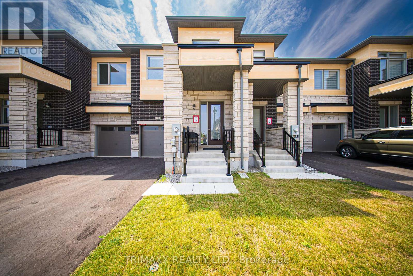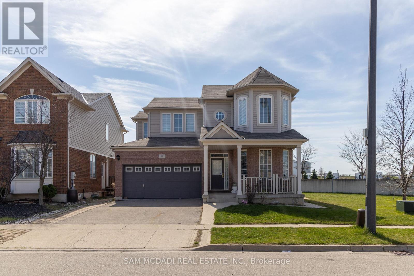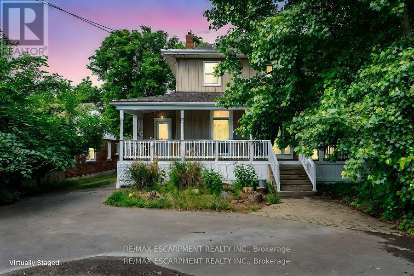31 Ormond Street S
Thorold, Ontario
Attention Investors & Contractors, Snatch Up This Duplex Minutes From Brock University, Niagara College, Hwy 406, And The QEW, A Fantastic Investment Opportunity In The Heart Of Thorold, A Thriving Community That Balances Small-Town Charm With Big-City Conveniences. The Property Features Two Fully Self-Contained Units, Each With A Private Entrance, Full Kitchen, And In-Suite Laundry. The Main Floor Unit Is A Spacious 3-Bedroom Layout With High Ceilings, Rear Entrance, Wood Deck Off The Kitchen, And A Third Bedroom With Direct Access To Laundry. This Unit Is Currently Tenanted, Providing Immediate Rental Income. The Upper-Level Unit Offers Two Bedrooms, A Versatile Office Nook, And Its Own Entrance From The Front PorchPerfect For Students, Young Couples, Or Anyone Seeking A Comfortable Live/Work Space. The Layout Includes Unique Nooks And Angles That Add Warmth And Customization Potential To Each Unit. Updated Kitchens And Bathrooms, Contemporary Flooring, High-Efficiency Furnace, Central Air, And Upgraded Plumbing And Electrical Systems. The Property Is Ideal For First-Time Buyers, Students, Investors, Or Multi-Generational Households. Live In One Unit And Let The Other Help Cover Your Mortgage, Or Rent Out Both For Solid Income Generation. Parking For 34 Vehicles, Steps To Local Shops, Restaurants, Cafés, And Parks. Enjoy Nearby Trails And Green Spaces, Convenient Access To Public Transit And Essential Services. Just Minutes From Brock University, Niagara College, Hwy 406, And The QEW, This Property Combines Lifestyle And Location For End-Users And Investors Alike. Don't Miss Your Chance To Own An Income Property In One Of Thorolds Most Sought-After Locations. Low Property Tax, Zoned For Redevelopment, A Smart Addition To Any Portfolio! (id:50976)
5 Bedroom
2 Bathroom
1,500 - 2,000 ft2
Realtris Inc.



