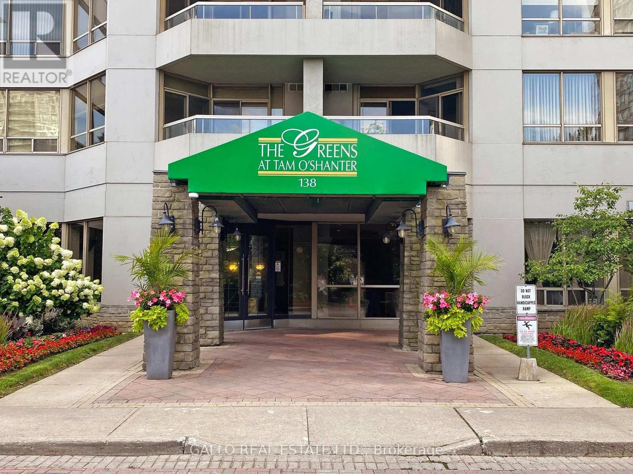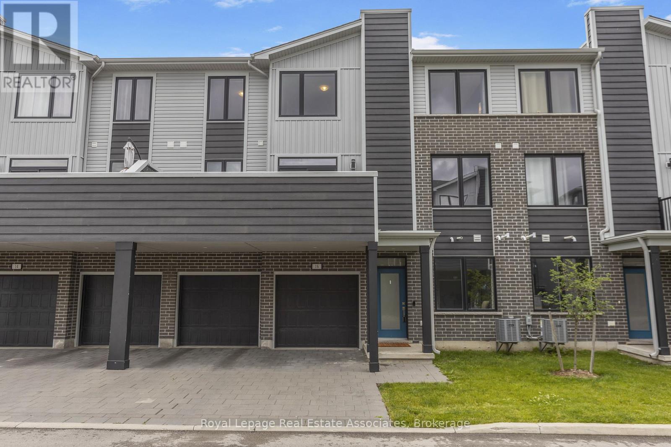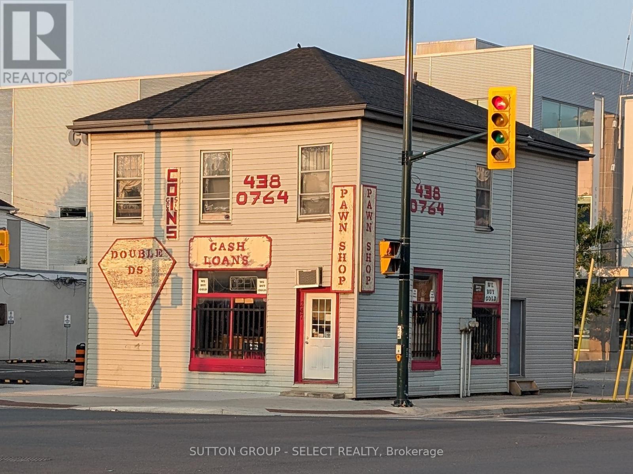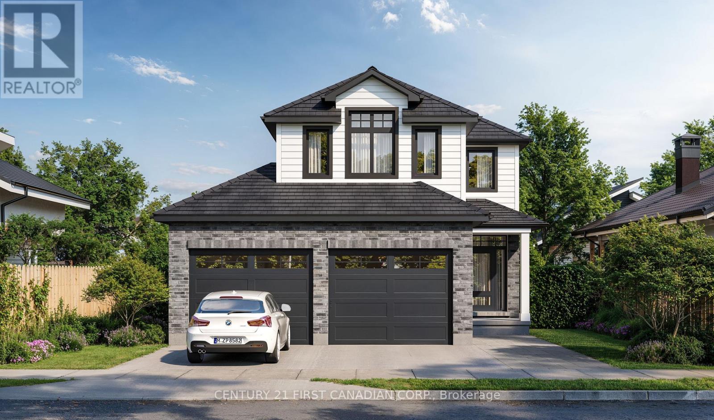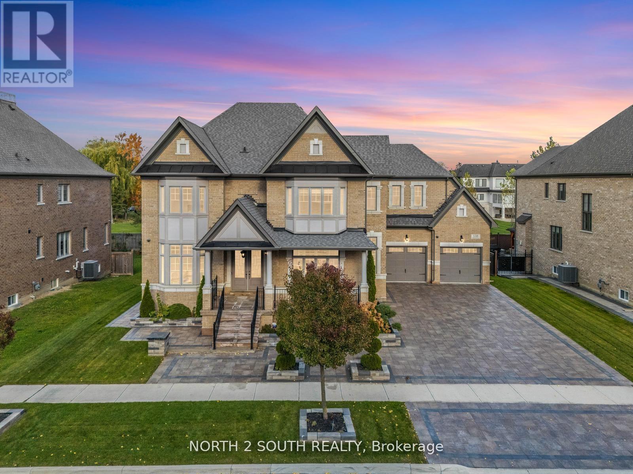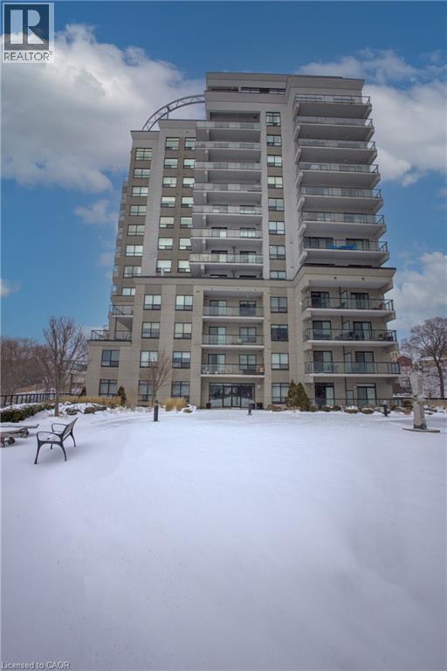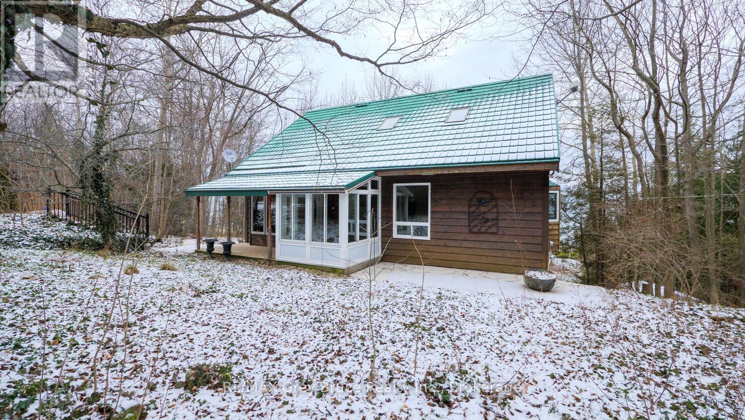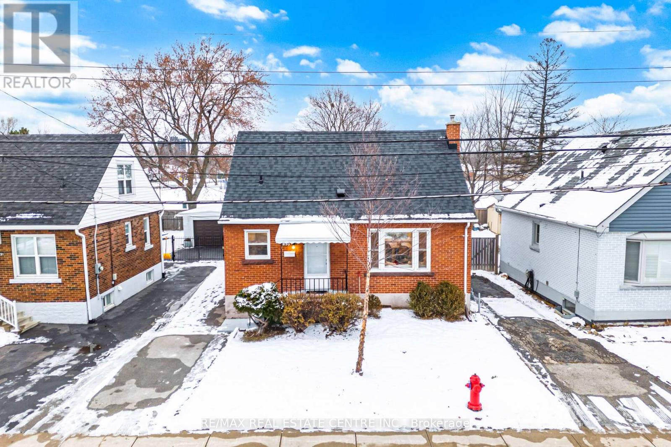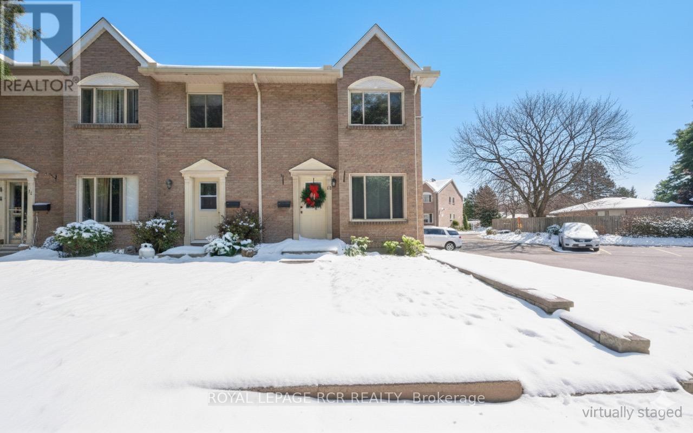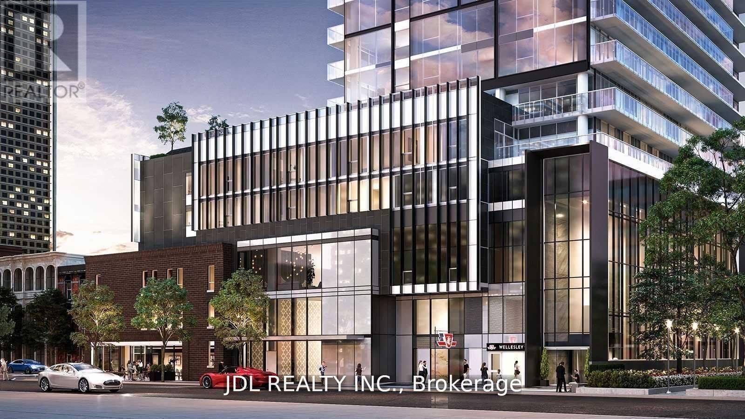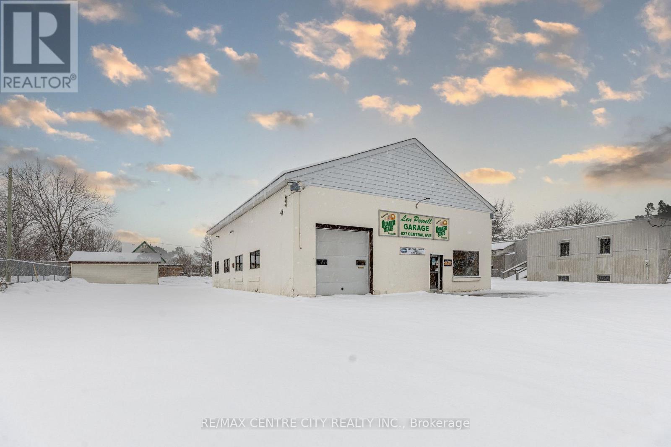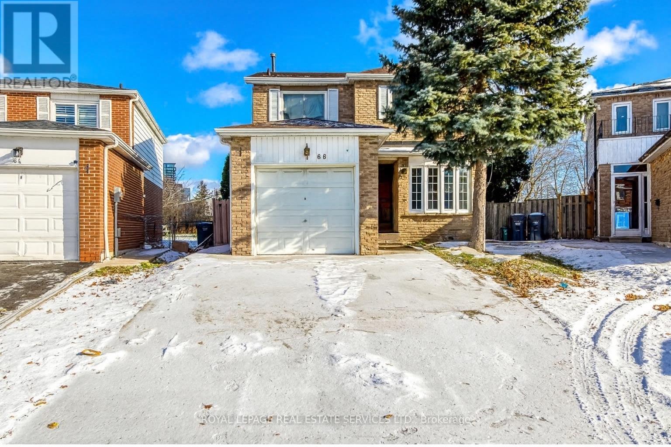635 Queensdale Avenue E
Hamilton, Ontario
Introducing 635 Queensdale Avenue East - a beautifully renovated family home backing directly onto Eastmount Park in Hamilton's desirable Central Mountain. Fully transformed with modern finishes and rare features, this home offers exceptional functionality, natural light, and a layout designed for today's families.The bright and welcoming main level features a brand-new kitchen with stylish finishes and new appliances, a cozy breakfast area, a separate dining room, and a versatile bedroom overlooking the park. A comfortable living room and updated 4-piece bathroom complete this level.Upstairs, discover two generously sized bedrooms and a rare second full bathroom, newly added and thoughtfully designed.The fully finished basement with a separate entrance provides excellent in-law or extended family potential. It includes a spacious recreation room, an additional bedroom, an office/play area nook, and a new 2-piece powder room.Outside, enjoy exceptional privacy in the large, park-facing backyard, with no rear neighbours and direct access to green space. The extra-deep driveway accommodates at least three vehicles, with new asphalt to be completed by the seller (weather permitting). Recent updates include:Brand-new roof,New kitchen with appliances,High-end waterproof vinyl flooring throughout,Updated main-floor 4-piece bath,Newly added 3-piece bath on second level,New basement powder room,New doors, trims, pot lights, and fixtures Ideally located with convenient access to hospitals, transit, schools, parks, and community amenities, this move-in-ready home combines comfort, style, and an unbeatable park-side setting. A rare opportunity on the Central Mountain - completely updated and ready to enjoy. (id:50976)
4 Bedroom
3 Bathroom
1,100 - 1,500 ft2
RE/MAX Real Estate Centre Inc.



