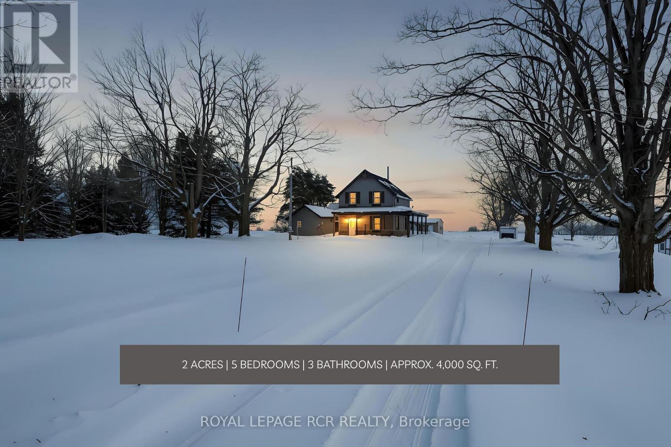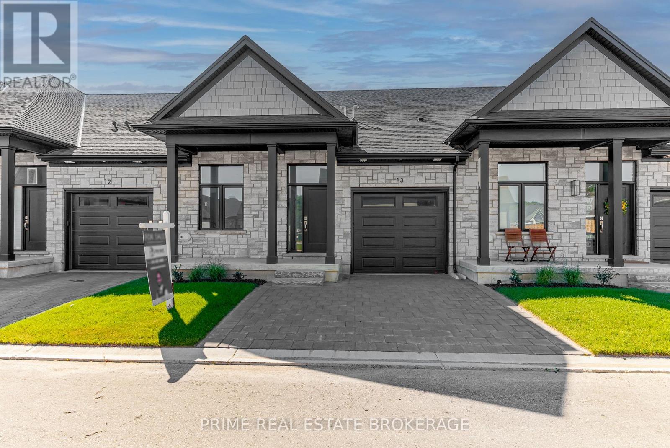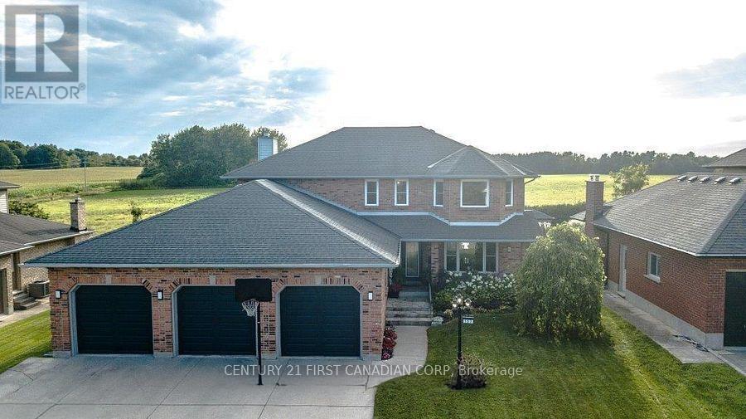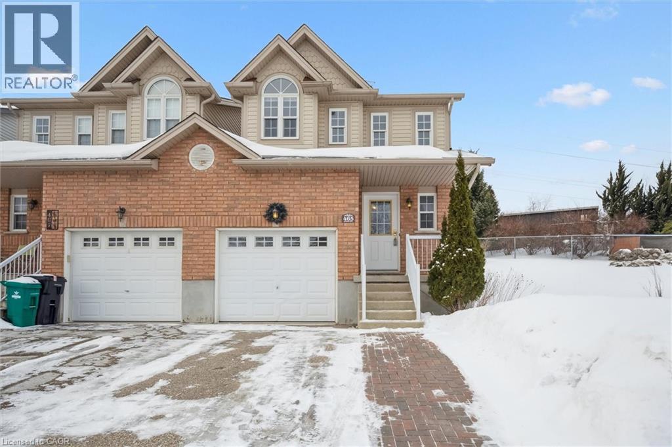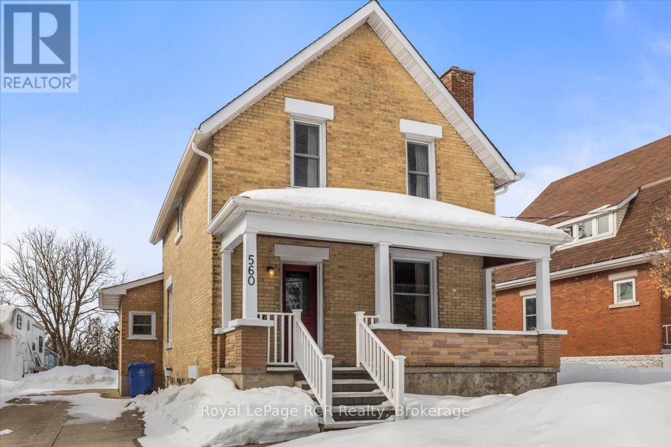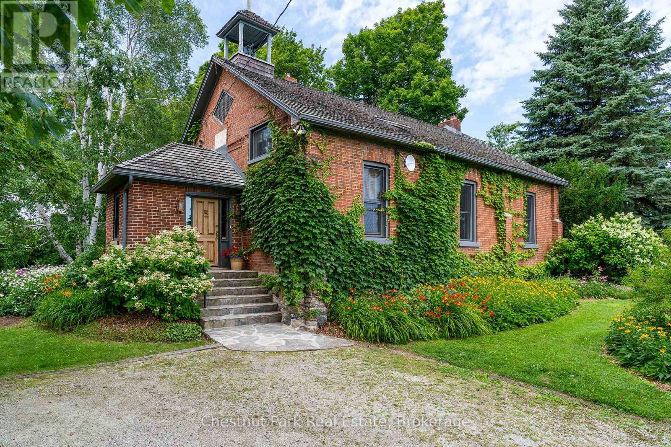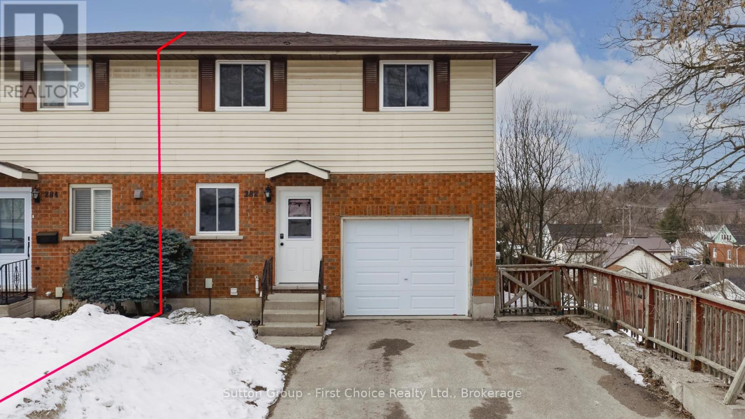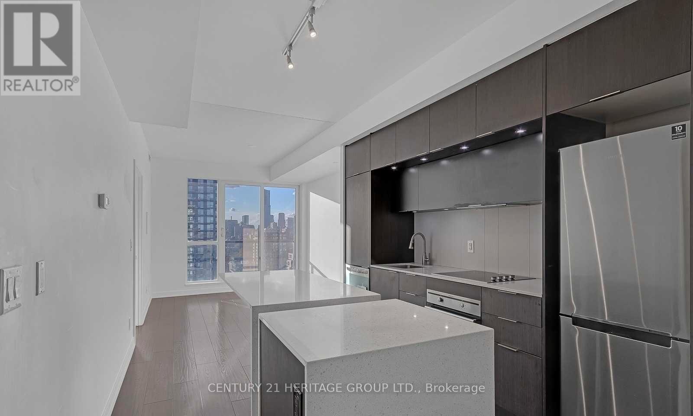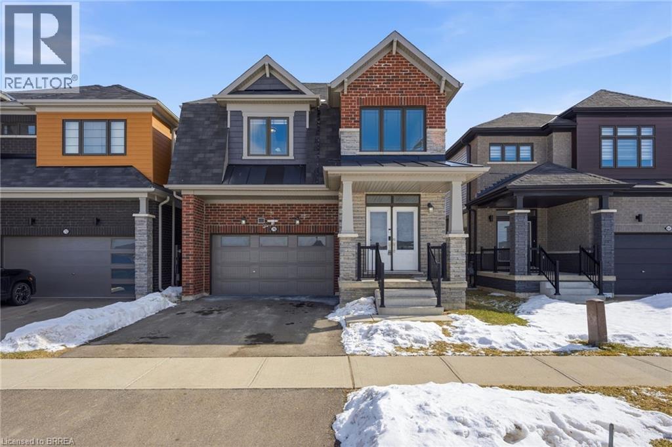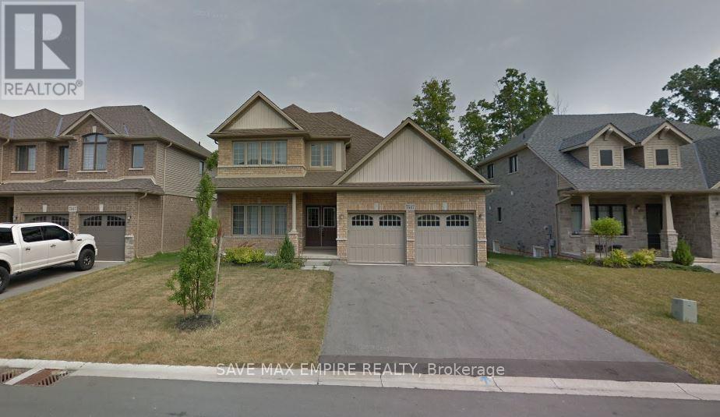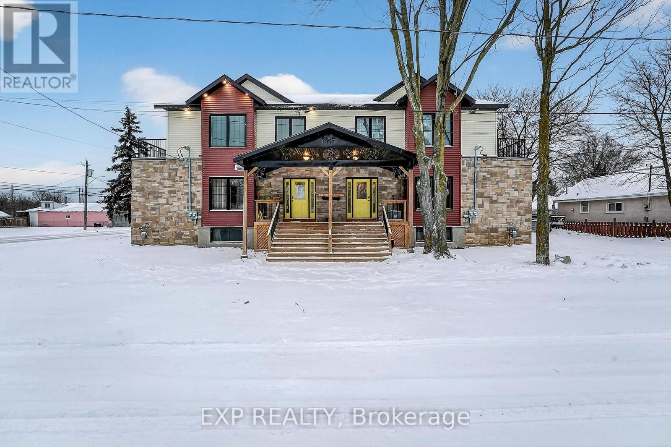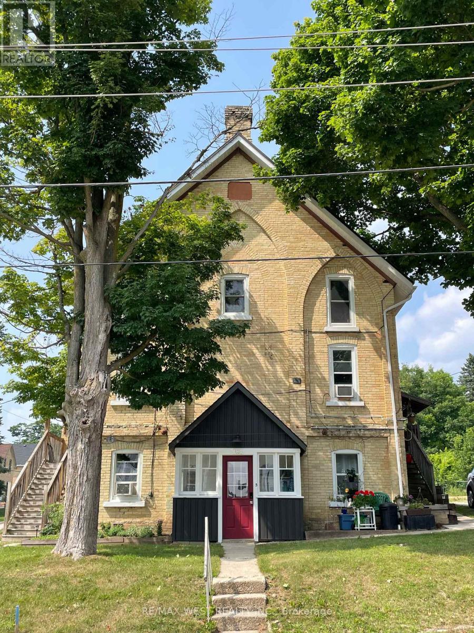137312 Grey Road 12
Meaford, Ontario
This exceptional property full of history, love, and calmness is a true paradise on Scotch Mountain. The Sellers purchase this beautiful schoolhouse property back in 1980 and moved full time to it in 2005. This perfectly maintained home has a history back to 1900 when the first class opened and the Owner discovered that her Grandmother, was actually a student in that very classroom along with other family members. So many wonderful memories have been created over the years. The extremely well-kept grounds offer gorgeous, ever changing perennial gardens, terrific vegetable garden beds, fabulous mature trees, a plethora of song birds and plenty of sunshine. The relaxed country life has provided the Owners, with privacy, serenity and pure joy for many years. The Schoolhouse itself has so much character and a wonderful flow. Filled with light, high ceilings, an open concept, with a well-appointed functional kitchen with stainless appliances and breakfast counter is right off the expansive dining and living room with the high ceilings on the main floor. A lovely bedroom, full bathroom, large entrance foyer, butler's pantry, plenty of storage and closet space complete the main floor. The living area displays a large fireplace to snuggle up in front of. Off the dining area is a very private deck where you can relax and take in all the beauty so perfectly surrounding the home. Upstairs is a loft overlooking the living/dining area, the private primary bedroom, ensuite bathroom plus a 3rd bedroom. The lower level is full height, dry, bright and has exceptional stone walls all around, plus an abundance of storage space. It is a palette waiting to be painted. A cozy family room with the fireplace to enjoy, perhaps an additional bedroom, office? 15 minutes to downtown, 20 min. to Owen Sound, close to ski hills, Georgian Bay, shopping, dining and a great variety of entertainment at the Meaford Hall. This amazing property could be your future oasis. ** This is a linked property.** (id:50976)
3 Bedroom
2 Bathroom
1,500 - 2,000 ft2
Chestnut Park Real Estate



