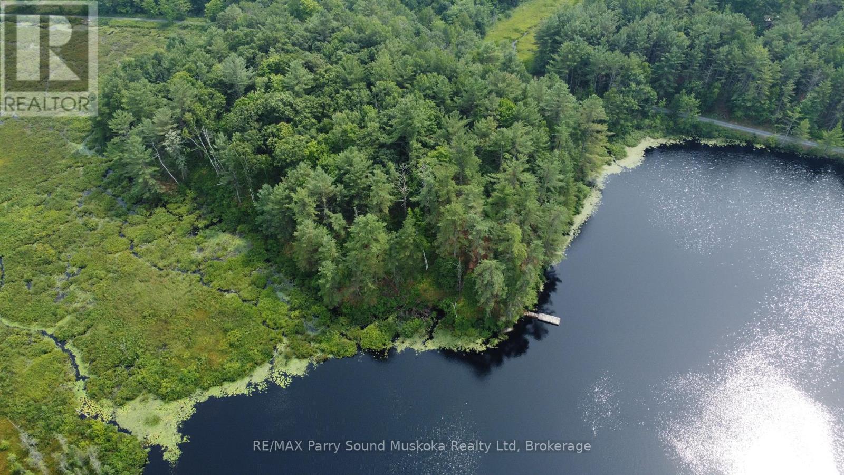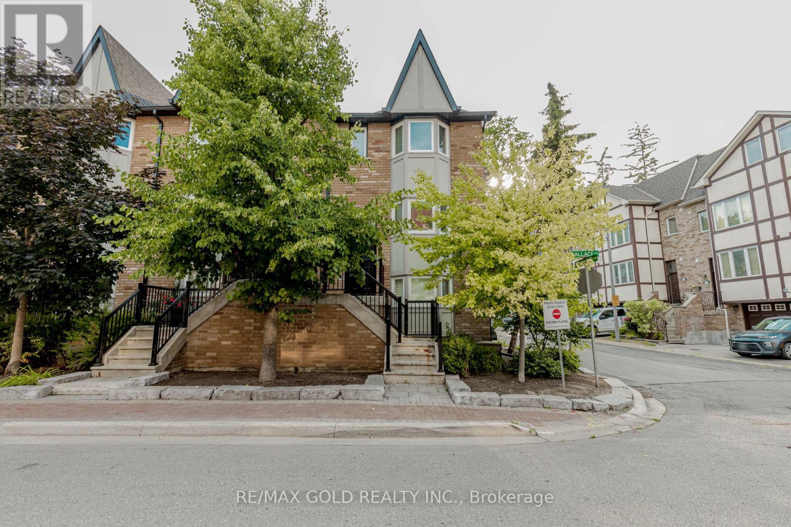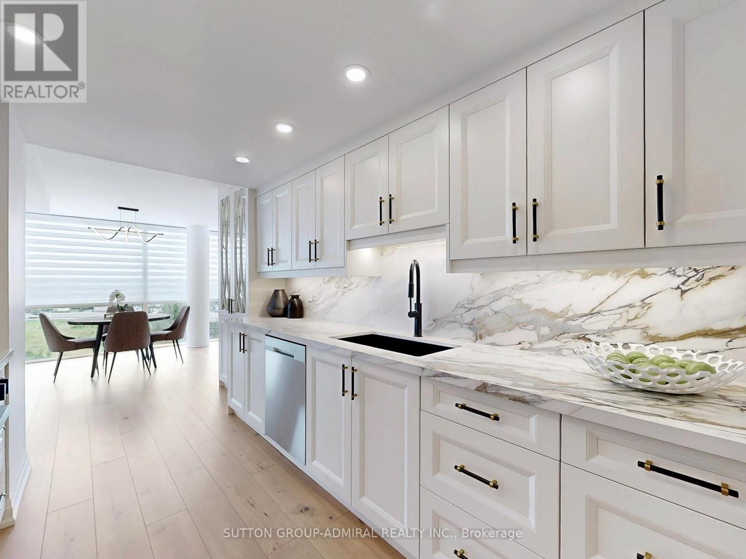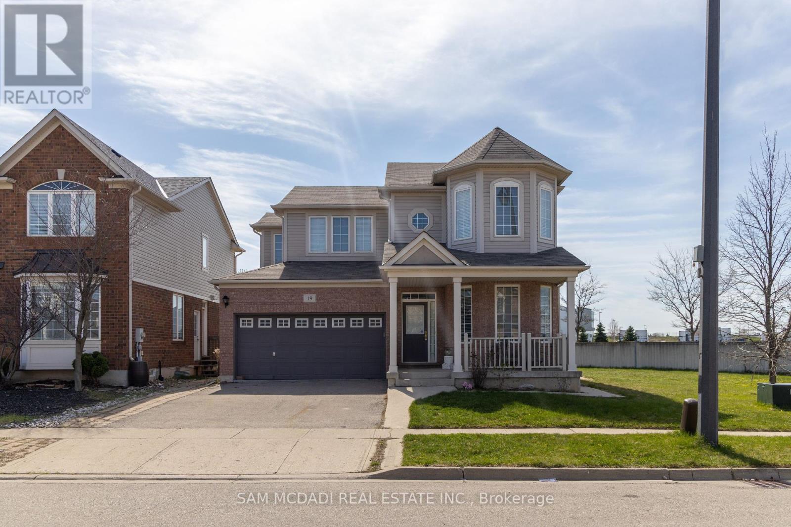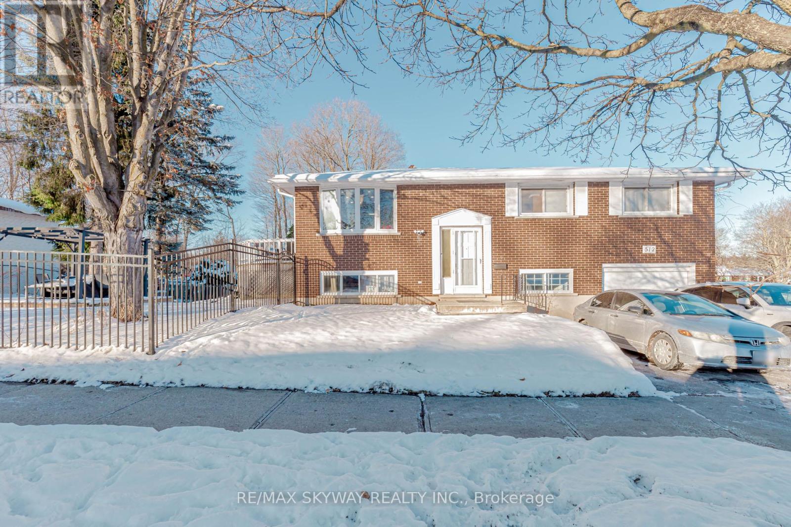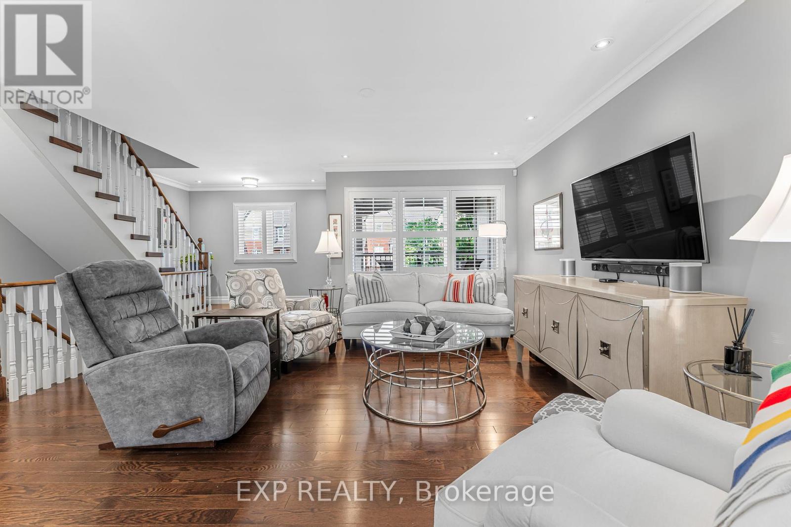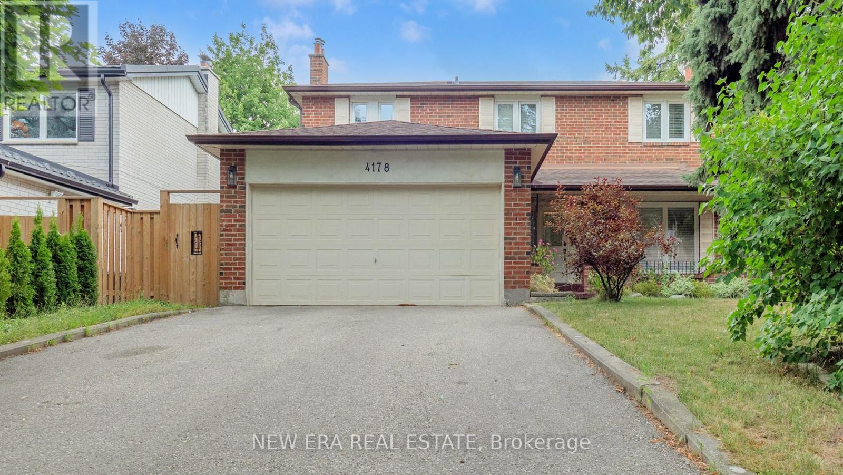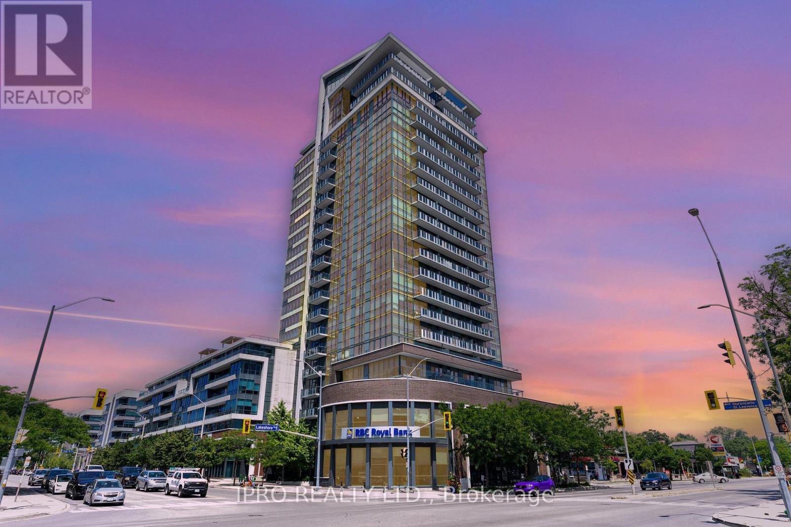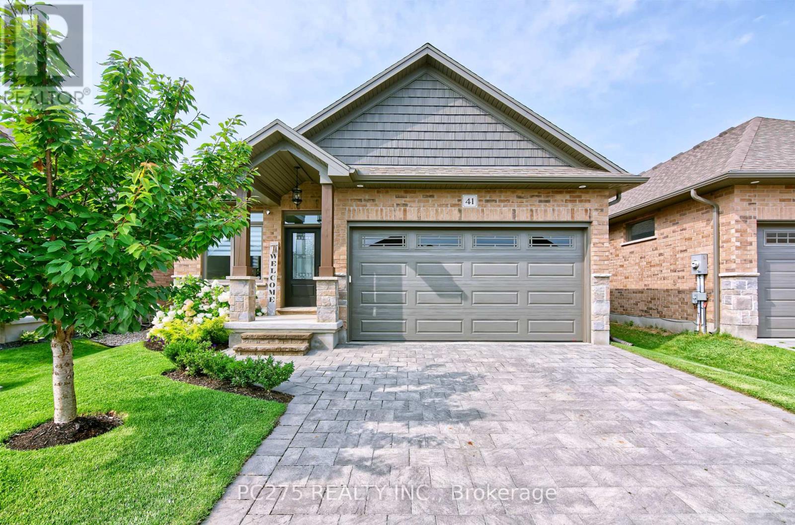7862 Birch Drive
Ramara, Ontario
RENOVATED 2 BDRM YEAR ROUND WATERFRONT HOME. LEVEL ENTRY TO SEVERN RIVER, WEST FACING, PRIVATE, LANDSCAPED. .47 ACRE PROPERTY. LARGE DECK AT FRONT OF HOME PROVIDES STUNNING WATER AND SUNSET VIEWS. SCREENED SUNROOM FINISHED IN PINE WITH RECESSED LIGHTING & BUILT-IN SPEAKERS. MAIN LIVING AREA FEATURES HARDWOOD THROUGHOUT, LARGE CUSTOM KITCHEN WITH GRANITE COUNTERS & SINK, SS APPLIANCES INCLUDING A 6 BURNER PROPANE STOVE. BATH ON MAIN LEVEL BOASTS A STAND ALONE 70 INCH SOAKER TUB, SEPARATE TILED SHOWER AND PRIVATE W/C WITH OWN SINK. PRIMARY BEDROOM ON GROUND LEVEL FEATURES WALK-IN CLOSET AND RECESSED LIGHTING. SMALL GUEST ROOM IS ALSO ON THIS LEVEL. OUTDOORS IS A CUTE BUNKIE WITH ELECTRICITY, GREAT FOR OVERFLOW GUESTS. LANDSCAPED YARD FEATURES SOME MANICURED BEDS AND A NATURAL AREA WITH WILDFLOWERS, SAPLINGS AND MATURE TREES. AFTER A LEISURELY PADDLE OR SWIM, ENJOY THE WATERFRONT DECK WITH GAZEBO AND CHURRASCARIA OVEN. A BONFIRE IN THE FIREPIT IS ALWAYS THE PERFECT END TO ANY DAY, ANY SEASON. THIS IS A VERY SPECIAL HOME OR COTTAGE. YOUR OWN PRIVATE SHANGRI-LA, A WORLD AWAY BUT CLOSE TO EVERYTHING YOU NEED.BELL FIBE SERVICE IS ON SITE AND LANDLINES FOR TELEPHONE ARE ALSO AVAILABLE.SCHOOL BUS SERVICE ON STREET.MUNICIPAL GARBAGE AND RECYCLING PICK UP SERVICE THIS PROPERTY.MILES OF BOATING, SWIMMING AND PADDLING ON SEVERN, BLACK AND GREEN RIVERS. BOAT TO TOWN AND TIE UP AT COMMUNITY DOCK.A MERE 5 MINUTE DRIVE FROM HERE YOU FIND THE HAMLET OF WASHAGO, A LOVELY, VIBRANT CENTRE WITH AN INDEPENDANT GROCER/DELI & BAKERY, LOCAL PHARMACY, 2 RESTAURANTS, TAKE-OUT, HARDWARE, BUILDING SUPPLY, CONVENIENCE STORE, HAIRDRESSERS, ART GALLERY AND MORE. LARGE COMBINED LCBO AND BEER STORE IS JUST AROUND THE CORNER FROM TOWN. WASHAGO COMMUNITY PARK FEATURES A COVERED PICNIC AREA, PLAYGROUND AND BEACH. THERE ARE SERVICE CLUBS IN TOWN AND LIVELY COMMUNITY PARTICIPATION FOR A CELEBRATED CANADA DAY PARADE AND FESTIVITIES, AS WELL AS A SANTA CLAUS PARADE AND TREE LIGHTING CEREMONY. (id:50976)
2 Bedroom
1 Bathroom
1,100 - 1,500 ft2
Royal LePage Terrequity Realty



