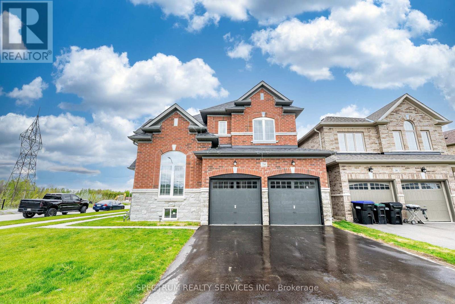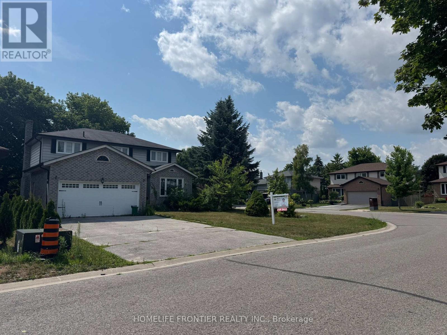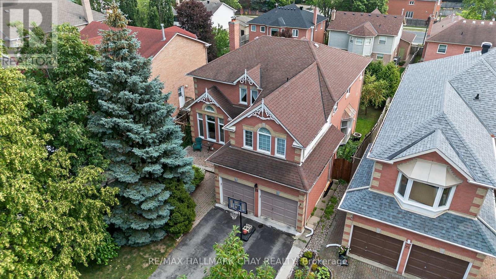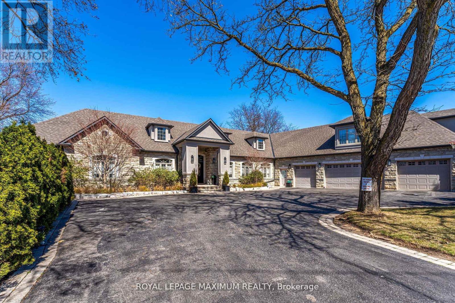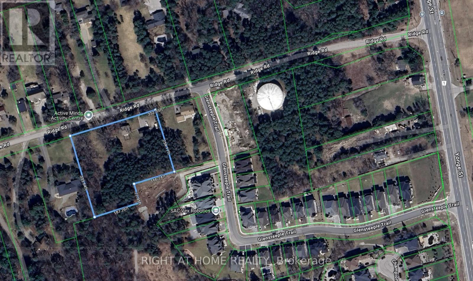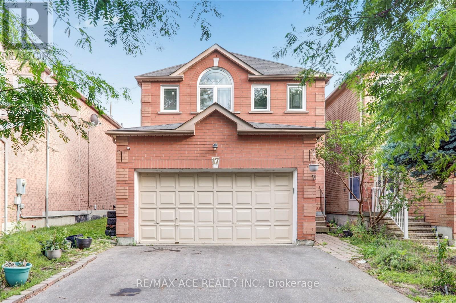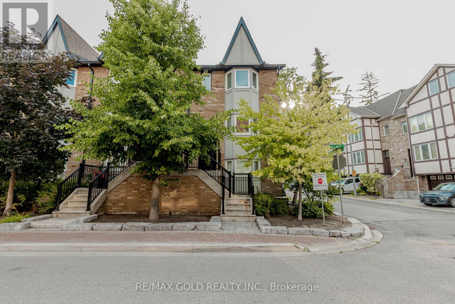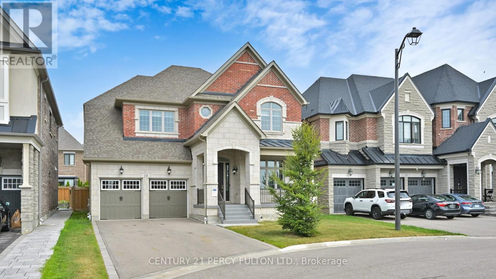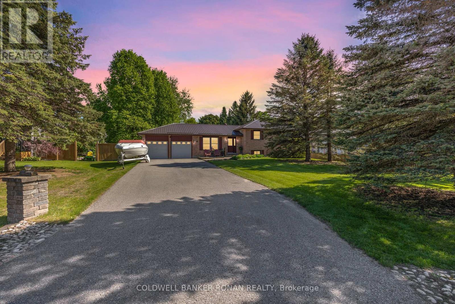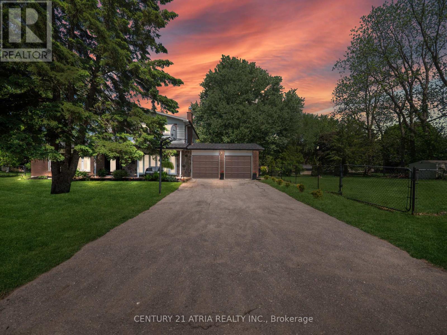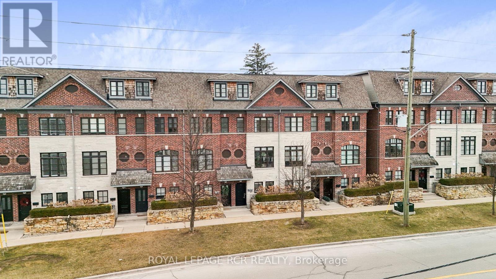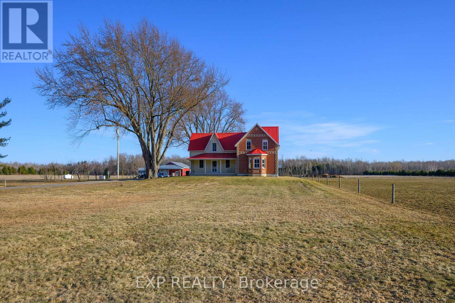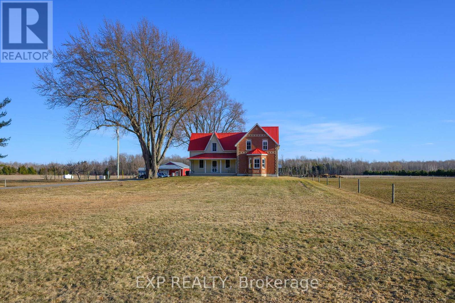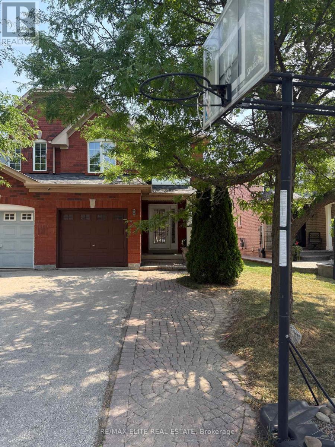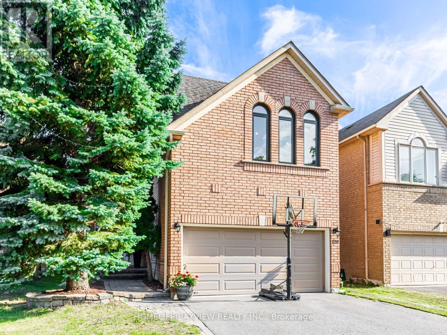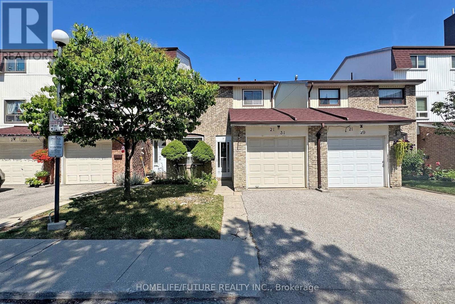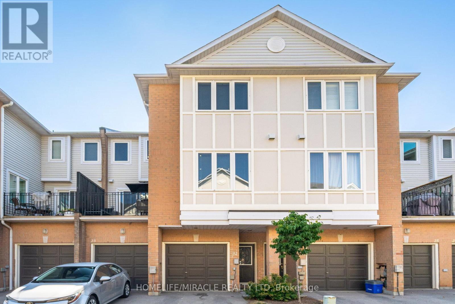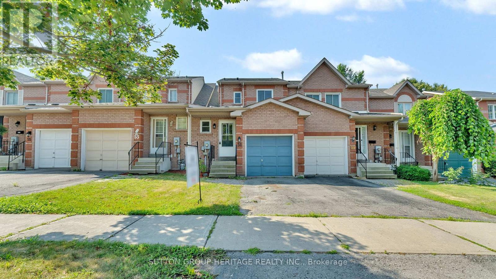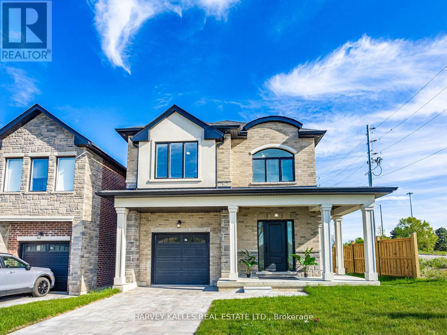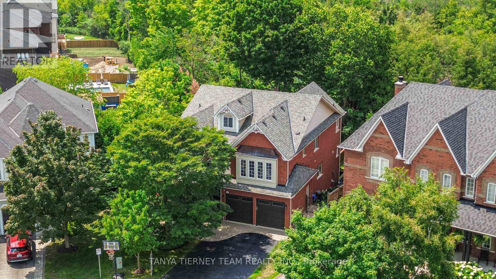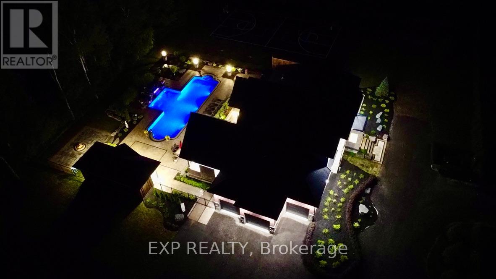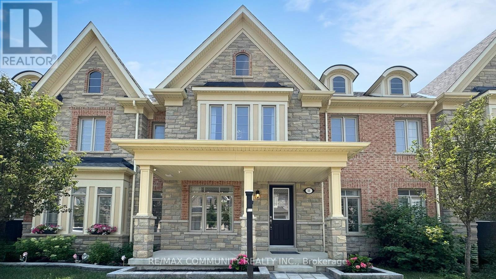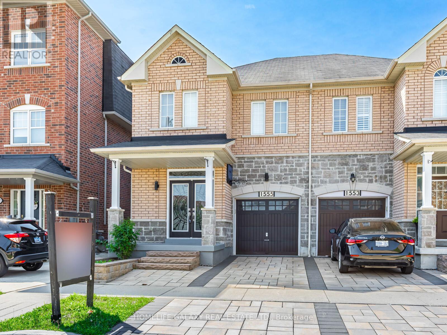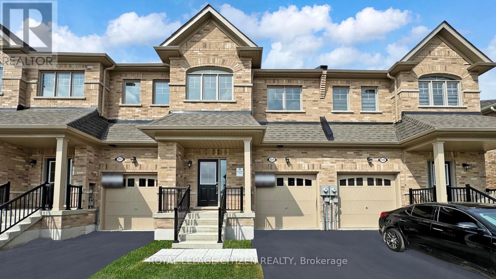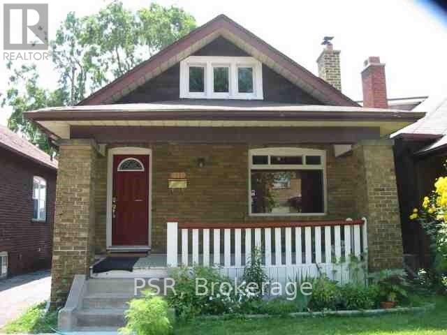152 Lindenshire Avenue
Vaughan, Ontario
This home and location are a true gift for you and your lovely family. Step out of your car onto the beautifully laid and wide new stone interlocking driveway and charming red brick exterior in a peaceful neighbourhood, nestled in one of Maples most desirable and family-friendly pockets, McNaughton Heights. Offers the best of Maple living, keeping you connected to everything the city has to offer. You NAME IT: top-rated schools, parks & trails, Vaughan Mills, Maple GO Station, Highway 7 & 400 & 407, Canada's Wonderland, Mackenzie Glen Park, City Hall and Library, restaurants, daycares, hospitals, big anchor plazas, and more! With approximately 2,200 square feet of tastefully upgraded, carpet-free living space, this stunning home provides plenty of room for your family to grow and thrive. As you walk through the front door, you're greeted by a spacious open-concept main floor featuring a living room, dining area, kitchen, and breakfast area. Design the space the way you want to suit your lifestyle! With Blue cabinetry, the kitchen offers new stainless steel appliances, bar seating, and a cozy breakfast area leads directly to the outdoor patio, your spot for entertaining. The fully fenced backyard is a private retreat surrounded by greenery and featuring a hot tub, perfect for relaxing and gathering. As you make your way up to the second level, a spacious and bright landing leads to 3 generous bedrooms. The spacious primary suite offers his-and-her closets and private ensuite. Two additional well-appointed bedrooms and a second full washroom provide comfort for the whole family. And just a few steps down, the rare walk-up to basement welcomes you into a functional and bright lower level featuring a great room, a kitchenette, a full bathroom, and an additional bonus bedroom perfect as a 4th bedroom, home office, guest suite, or home gym, Your Choice! All that's left is to move in and enjoy. Check out the video & tour to get a true feel of the space and flow. A Must see (id:50976)
4 Bedroom
4 Bathroom
1,100 - 1,500 ft2
Royal LePage Signature Realty



