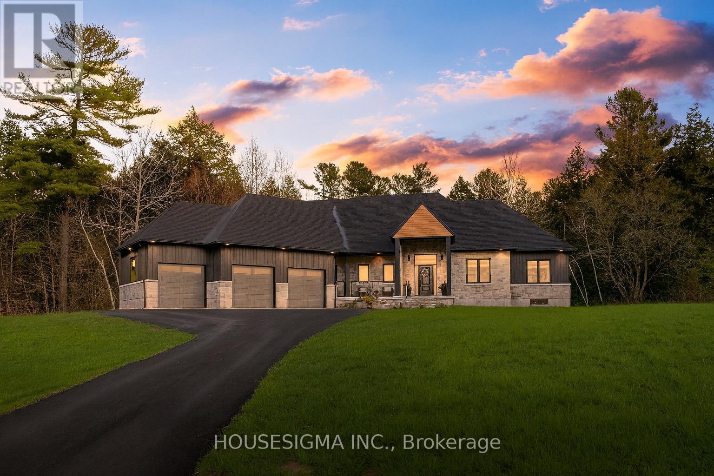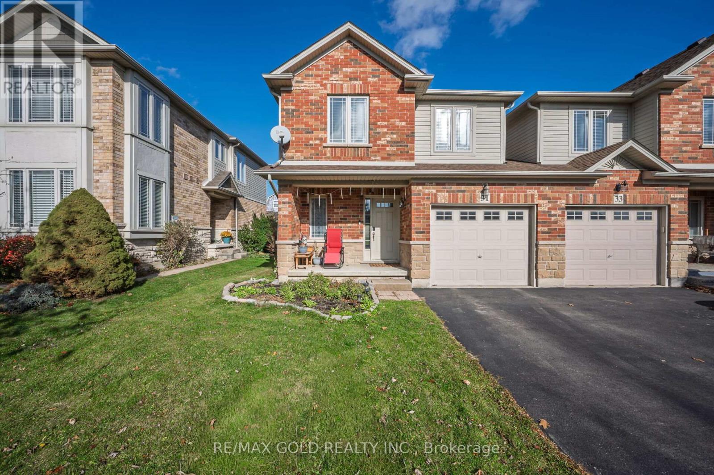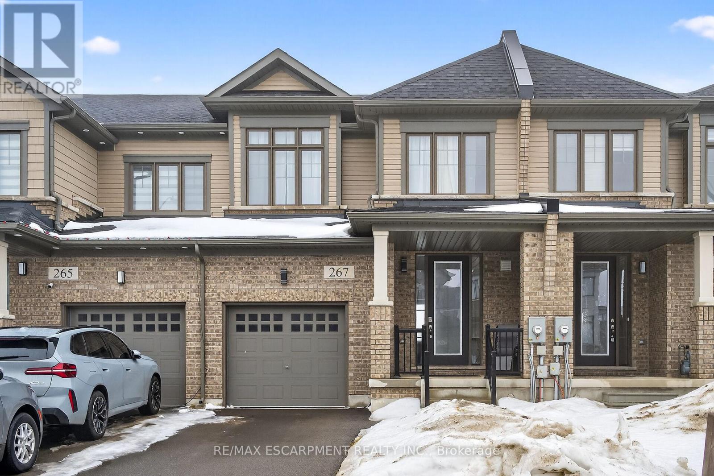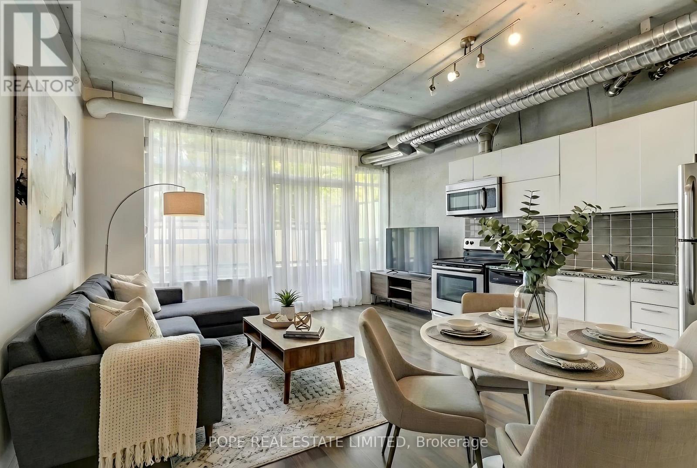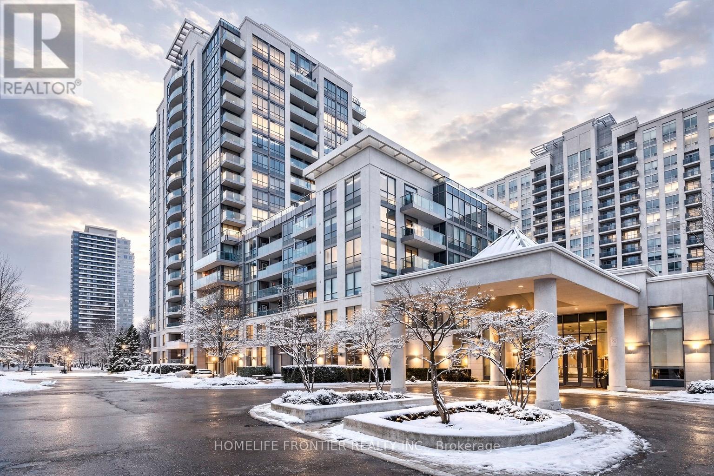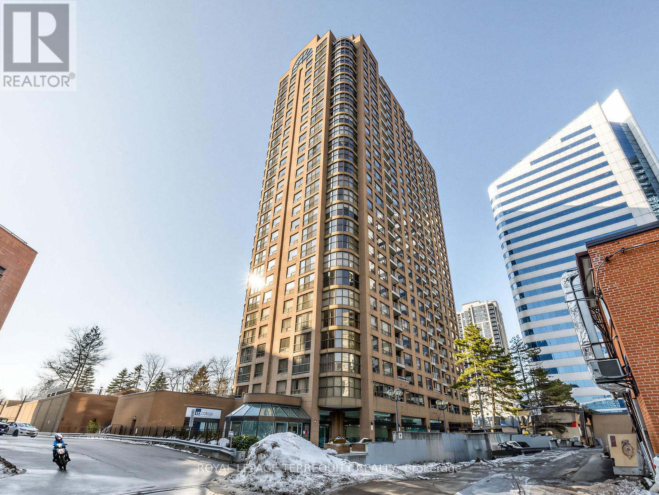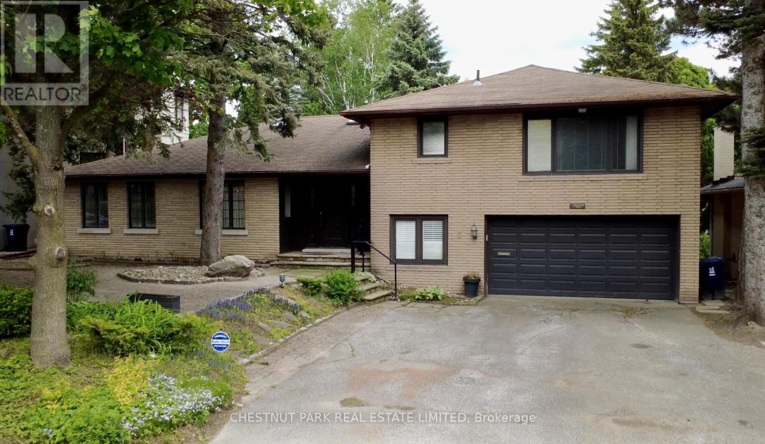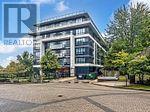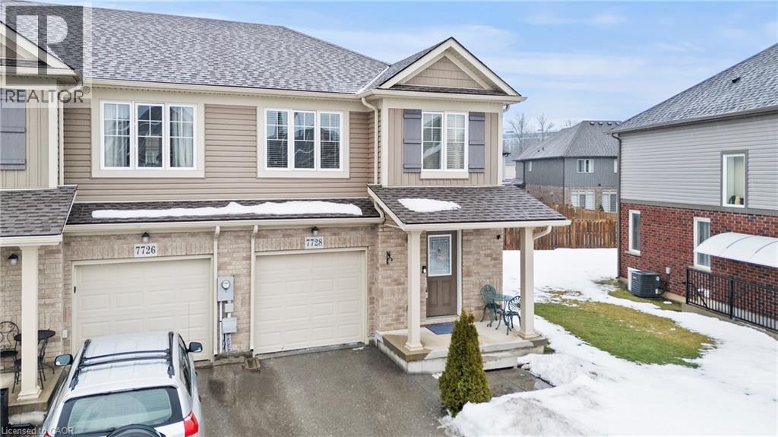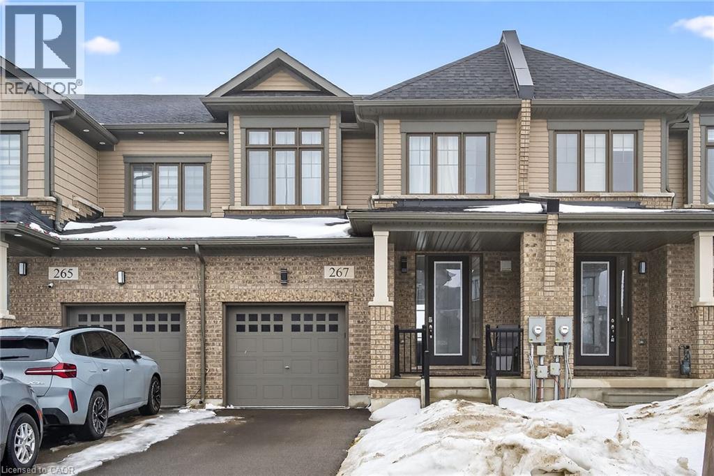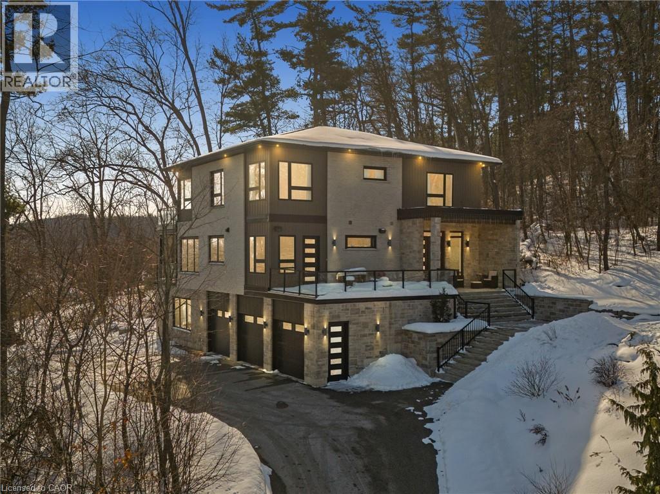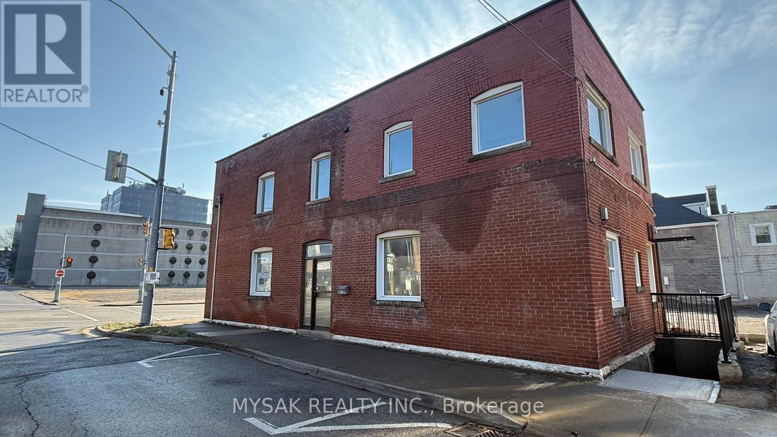509 - 20 North Park Road
Vaughan, Ontario
Welcome to this luxurious condo suite in the highly sought-after, family-friendly Beverley Glen community. Offering 780 sqft of thoughtfully designed living space + an oversized private balcony, this stunning residence blends modern elegance w/ everyday functionality. This beautifully laid-out suite features 1 spacious bedroom, a versatile den & 2 well-appointed baths. The den offers exceptional flexibility - ideal as a home office, nursery, guest space or potential 2nd bedroom. The open-concept layout seamlessly connects the living, dining & kitchen areas, creating an inviting space perfect for entertaining & comfortable daily living. Large SW-facing windows flood the unit w/ natural light, while the walk-out to the expansive balcony showcases breathtaking panoramic city skyline views - the perfect setting for morning coffee or evening relaxation. The modern kitchen is a standout, designed w/ both style & function in mind. It features granite countertops, a breakfast bar, stainless steel appliances, stylish backsplash & modern cabinetry for optimal storage. Whether hosting guests or preparing everyday meals, this kitchen delivers sophistication & practicality. The primary bedroom offers a generous W/I closet & private 4-pc ensuite, creating a peaceful retreat. An additional 2-pc bath adds convenience for guests. Condo fees include 1 parking space, 1 locker, heat, water, CAC & visitor parking, plus access to premium amenities: indoor pool, gym, sauna, party/meeting rooms & rooftop deck/garden. Unbeatable location - steps to Promenade Mall, Walmart, cafes, synagogues, parks, transit, excellent schools & restaurants. Quick access to Hwy 7 & Hwy 407 ensures seamless commuting throughout the GTA. (id:50976)
2 Bedroom
2 Bathroom
700 - 799 ft2
Homelife Frontier Realty Inc.



