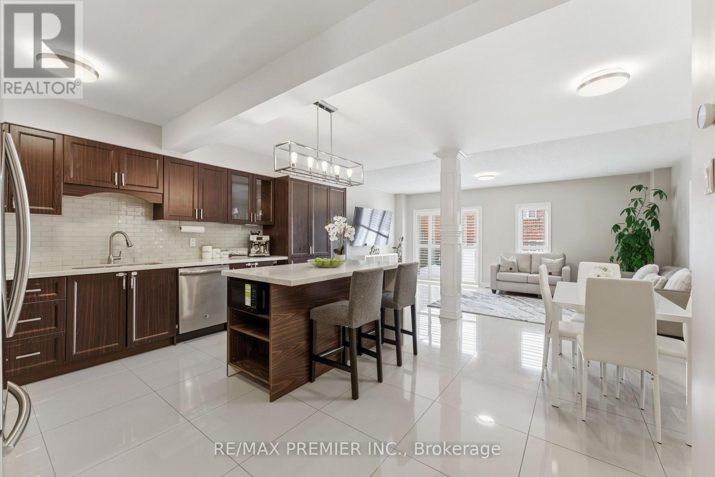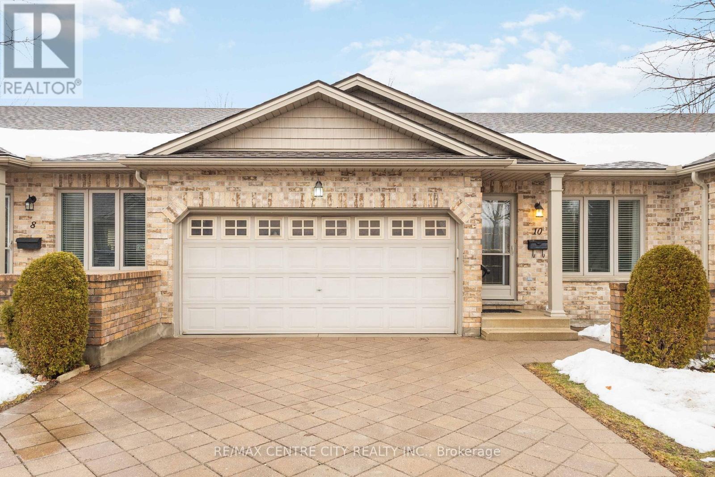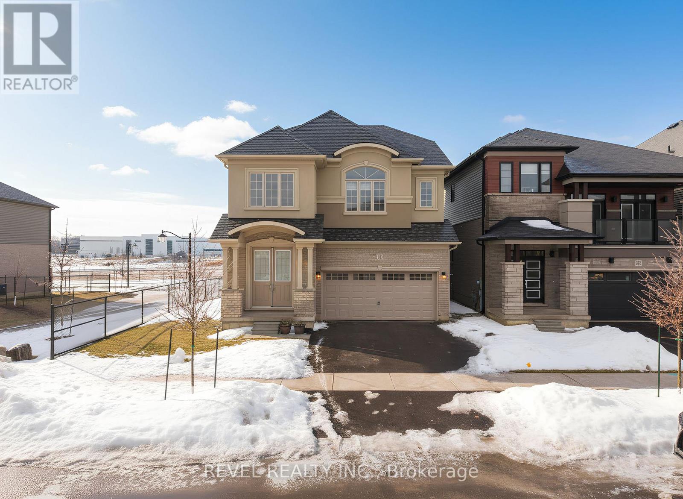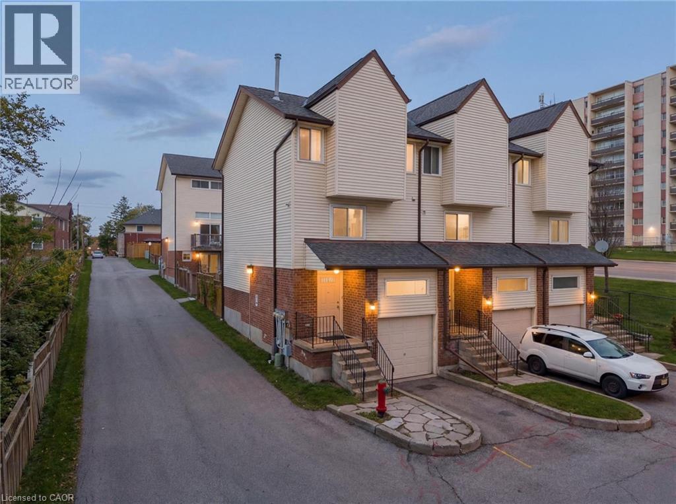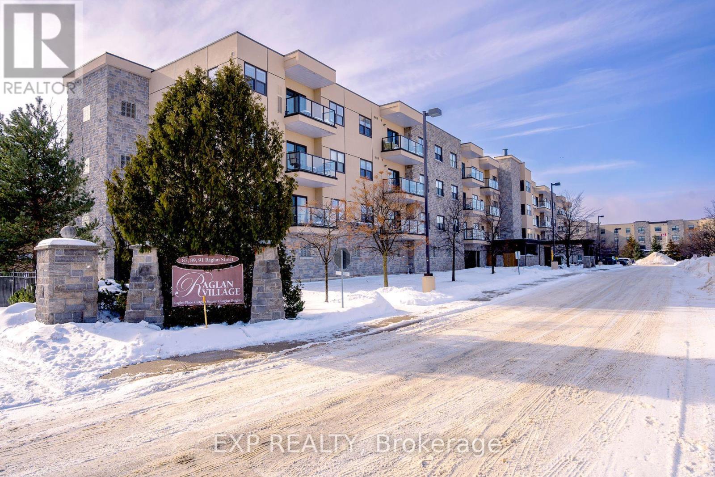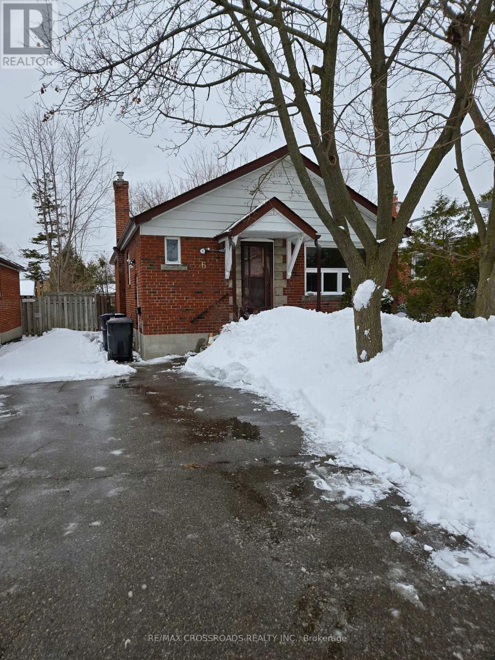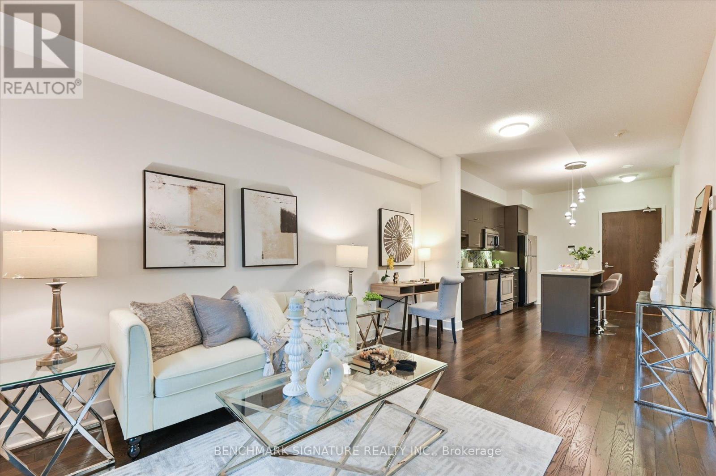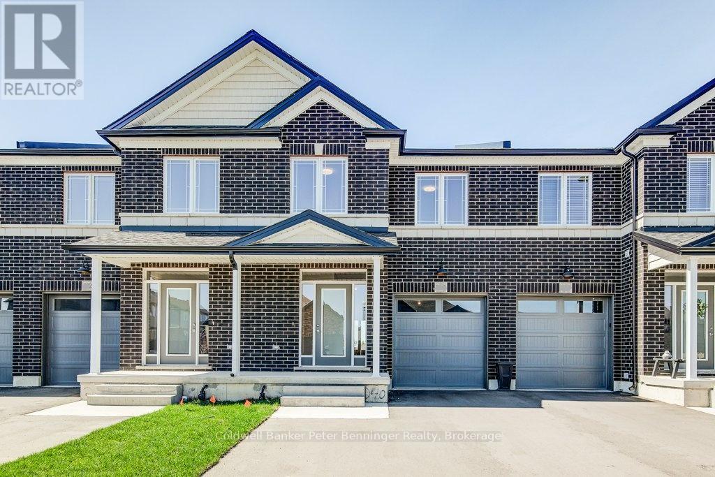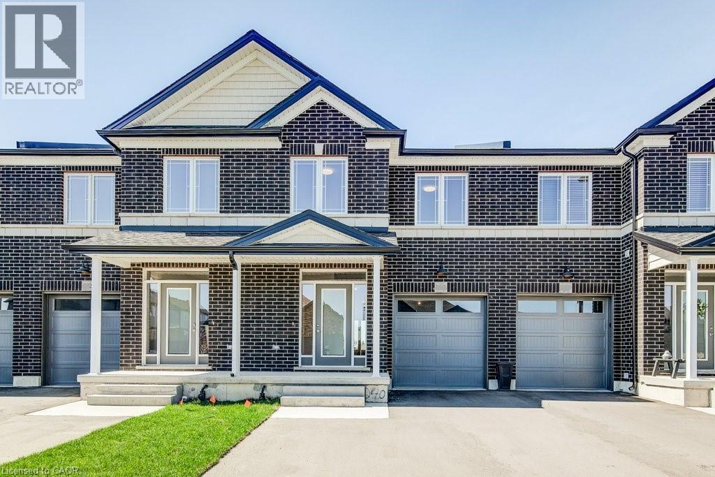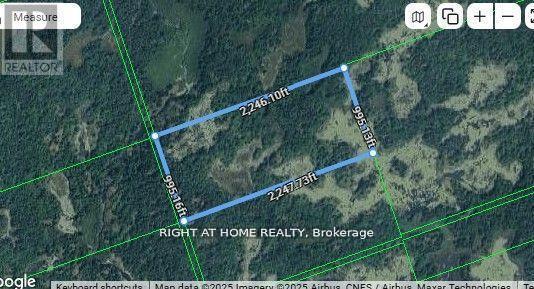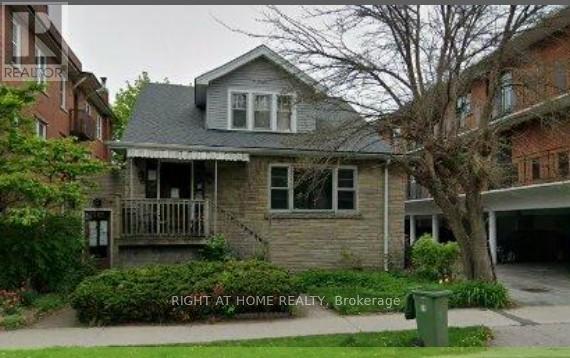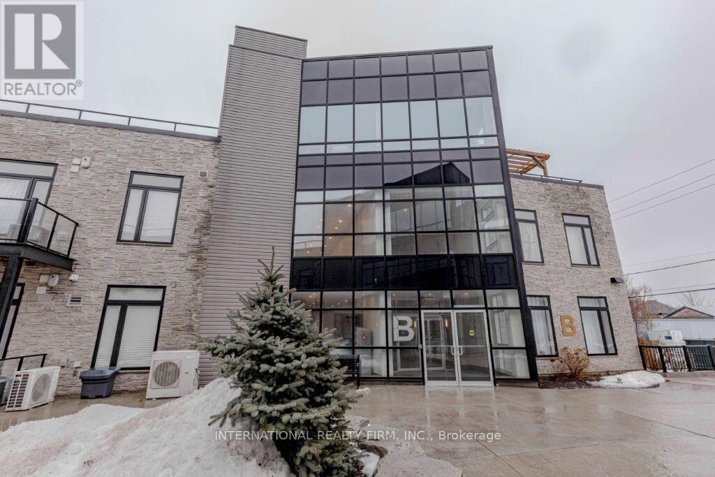1085 Queen's Boulevard Unit# 6
Kitchener, Ontario
Welcome to 1085 Queens Boulevard, Unit 6, a beautifully updated multi-level end unit condo townhouse near Lakeside Park that truly feels like a home. If you’ve been searching for three bedrooms, a garage, a yard, and real separation of space without jumping into detached pricing, this is the opportunity. Inside, the flow is exceptional. The bright dining area overlooks a spacious living room with high ceilings and natural light, creating an open yet connected space perfect for entertaining or everyday life. Updated hardwood floors (2025) run throughout the carpet-free home, and the modern kitchen features granite counters, updated appliances, ample bright cabinetry, and convenient in-kitchen laundry. Upstairs offers three beautiful bedrooms, including a primary retreat with three closets, plus an updated main bath with modern finishes. The layout gives you room to grow, host, relax, and live comfortably. What truly sets this home apart is the multiple living spaces. In addition to the main living room, the finished lower level offers a bonus family room with a powder room and inside entry to the attached garage. Whether you need a second family room, playroom, home gym, office, or media space, this level provides flexibility and square footage that’s hard to find at this price point. Step outside to your fully fenced backyard to the oasis with custom planters. Lakeside Park, trails, playground and water is right there, and you’re close to St. Mary’s Hospital. Quick access to Victoria Park, Belmont Village, shopping, transit, and easy highway access. At this price point, you don’t have to sacrifice. You get the garage. You get the yard. You get three bedrooms. You get multiple living areas and a layout that feels like a true home. This is townhouse living without compromise, in an unbeatable location. Book your showing today. (id:50976)
3 Bedroom
2 Bathroom
1,405 ft2
Exp Realty



