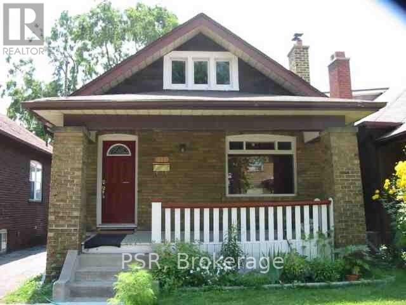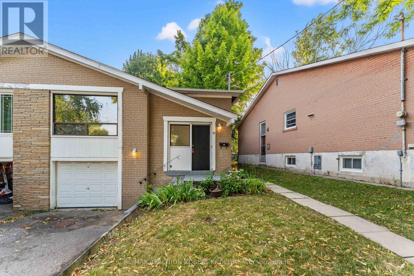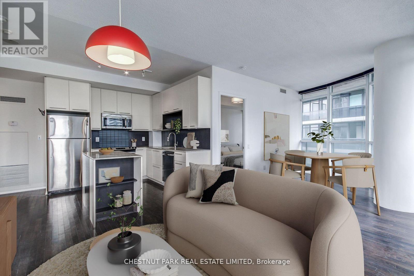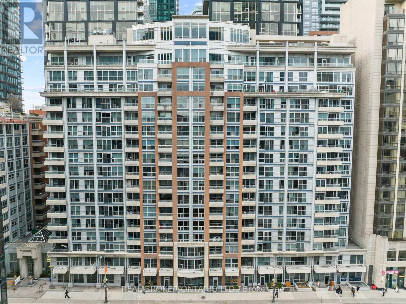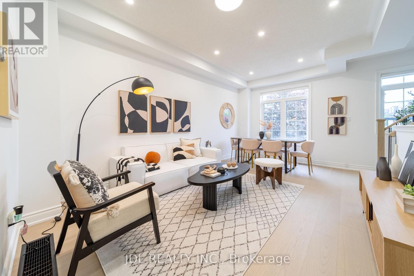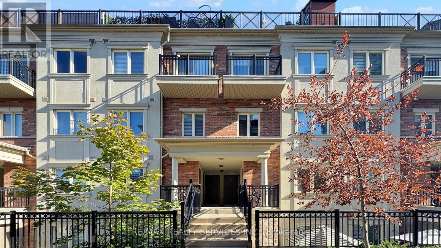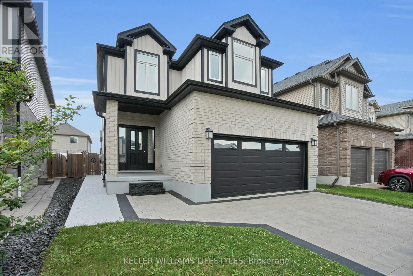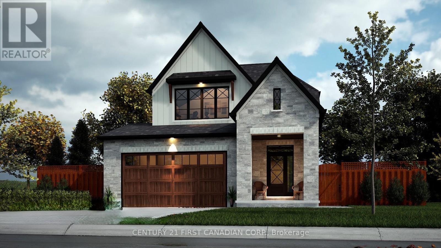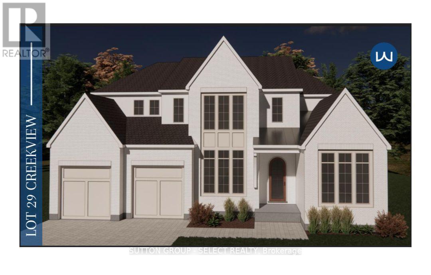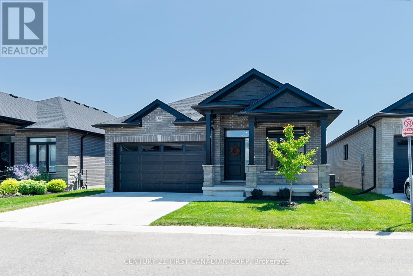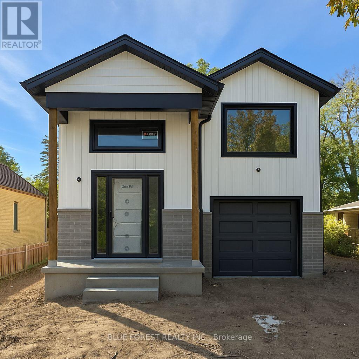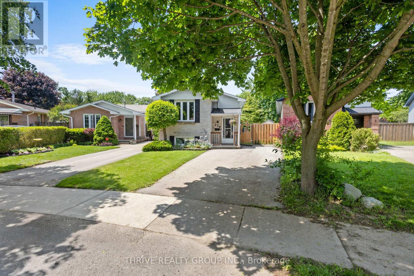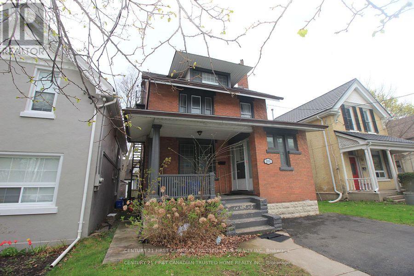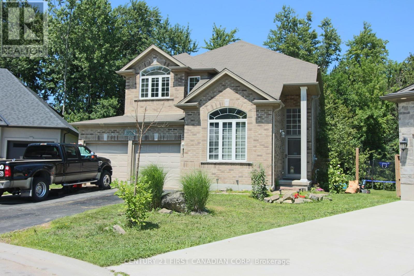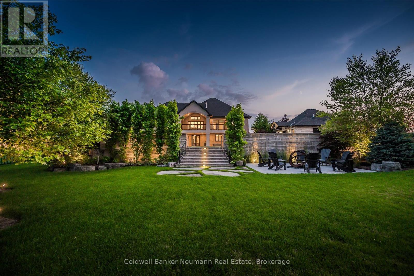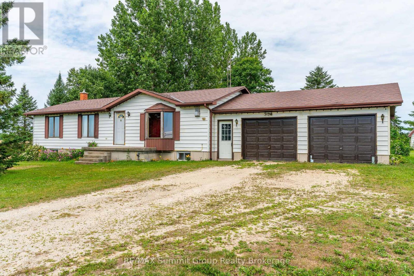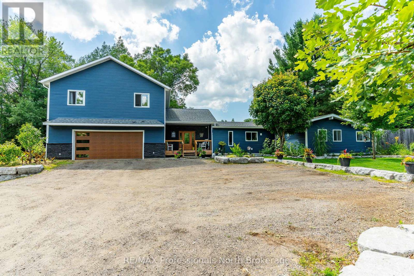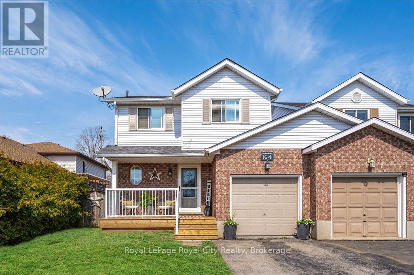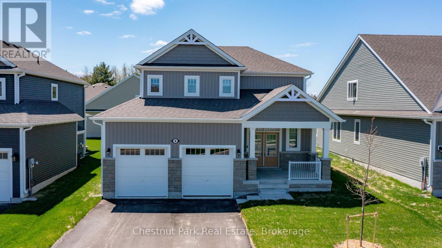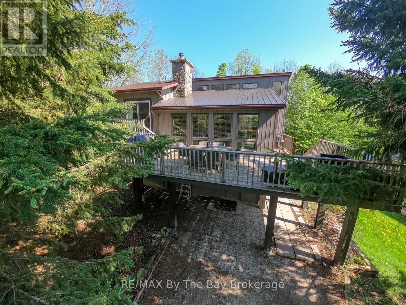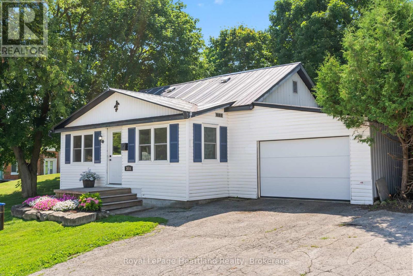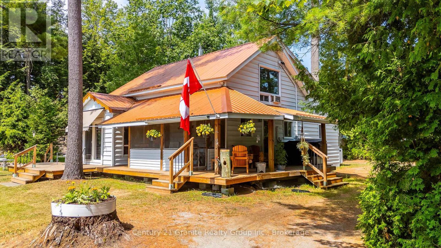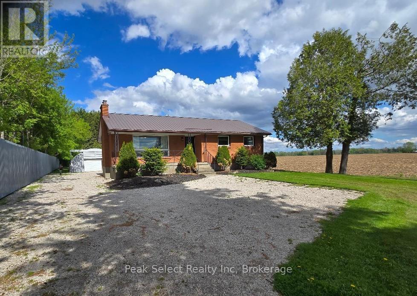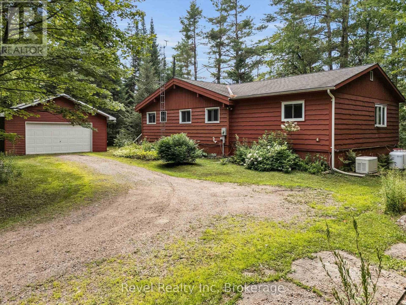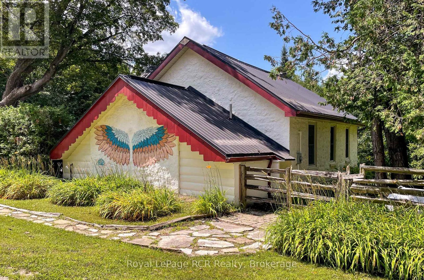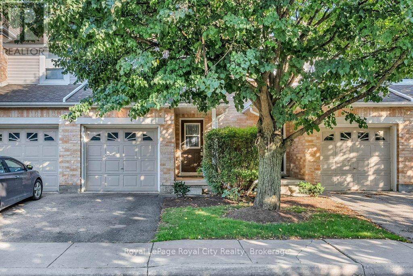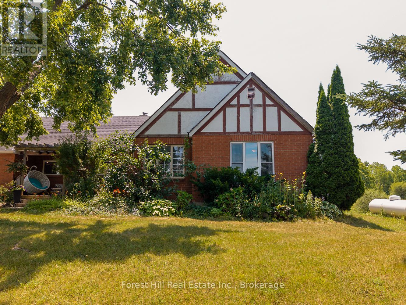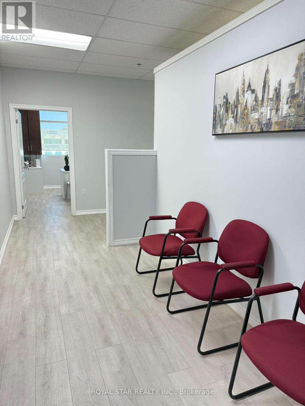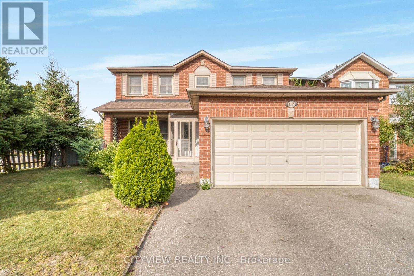7274 Highway 534
Parry Sound Remote Area, Ontario
Presenting an exquisite custom-built side-split residence with deeded waterfront access, this remarkable property is nestled on over two acres of natural forest, featuring a charming heart-shaped pond. Embrace the epitome of nature and tranquility in this idyllic setting. The property boasts a triple dock on deeded waterfront across the road on the highly sought-after Lake Restoule, offering waterfront privileges without the associated taxes. A nearby boat launch ensures easy access to the lake, renowned for its excellent fishing opportunities. This serene and picturesque northern locale attracts fishermen, avid snowmobilers, and nature enthusiasts alike, with magnificent wildlife and breathtaking sunsets over the lake.The interior of this home showcases 2400 square feet of custom craftsmanship, including three spacious bedrooms, two full bathrooms, and a chef's kitchen with granite countertops and a banquette overlooking the lake. The formal living room features a bay window with views of the surrounding forest. Additional amenities include a deck and gazebo adjacent to the kitchen, an attached garage, a detached garage, a family room, a recreation room, a games room, and laundry area. The road is maintained year-round and is close to Restoule Provincial Park. Nearby amenities include a butcher shop, restaurant, and general store, all within minutes of the property.This residence is ideal for families, offering ample space for everyone. It also presents an opportunity for rental income as a desirable getaway destination. Rent it as frequently as desired helping to offset expenses. Recent upgrades include central heating and air conditioning (2021), a new sump pump (2020), new windows (2018), docking and stairs to the waterfront (2017), a top-end water system (2021), a fireplace in the basement (2021), and all-new insulation and drywall in the garage (2021). Furnishings are negotiable, allowing you to simply pack your belongings and enjoy this stunning property. (id:50976)
5 Bedroom
2 Bathroom
2,000 - 2,500 ft2
Royal LePage Triland Realty Brokerage



