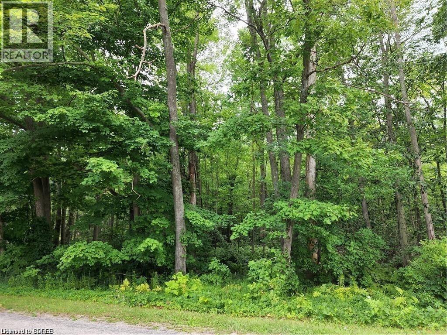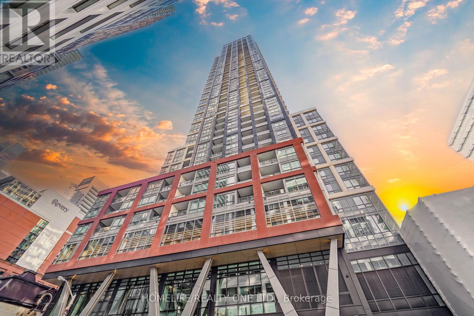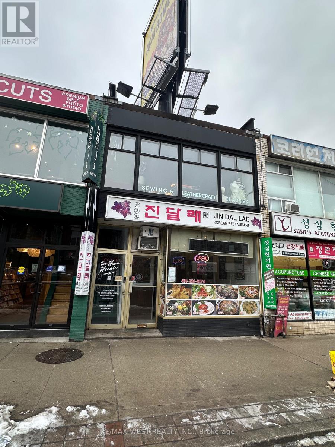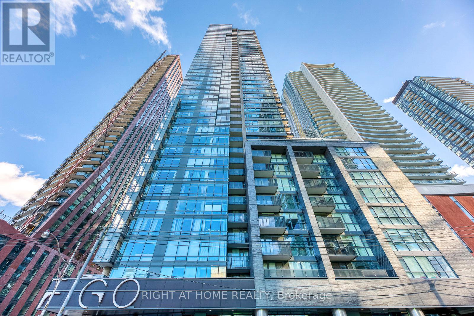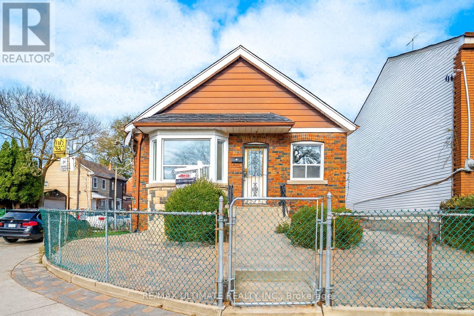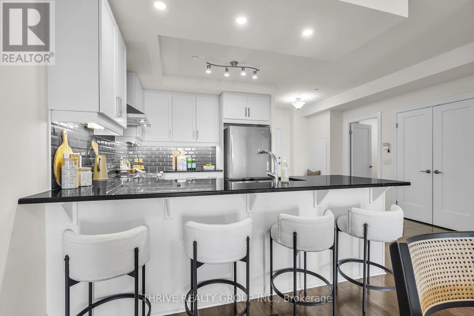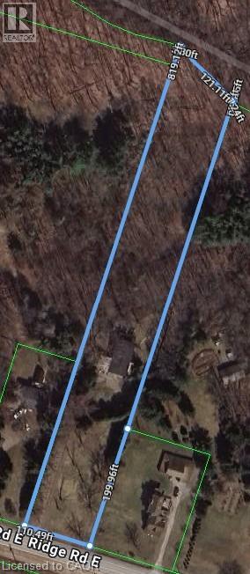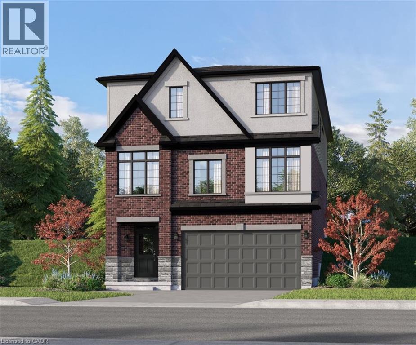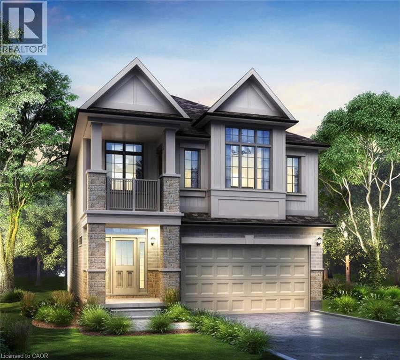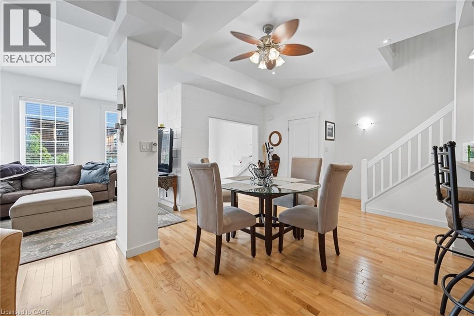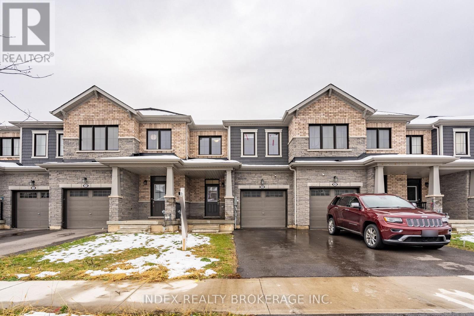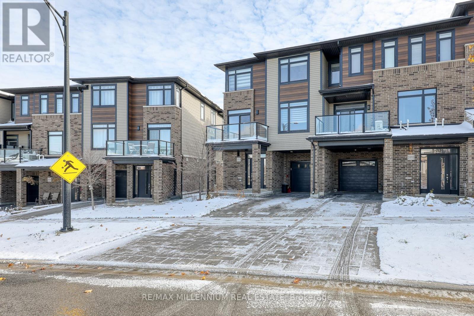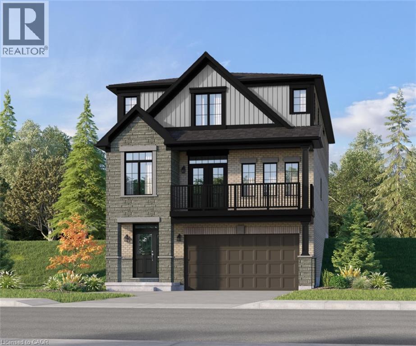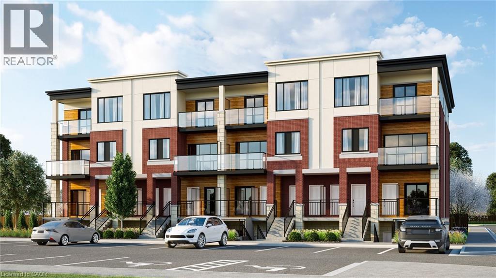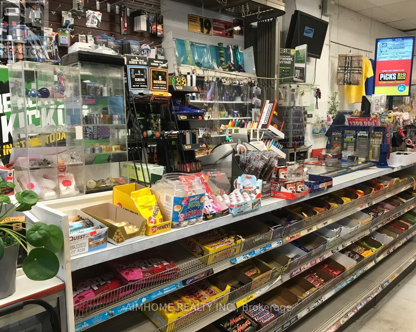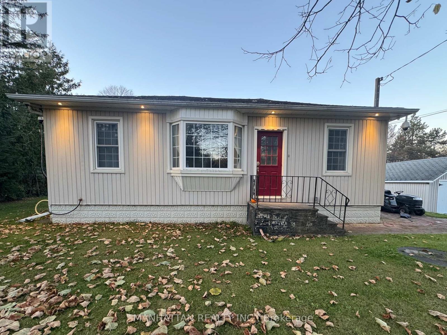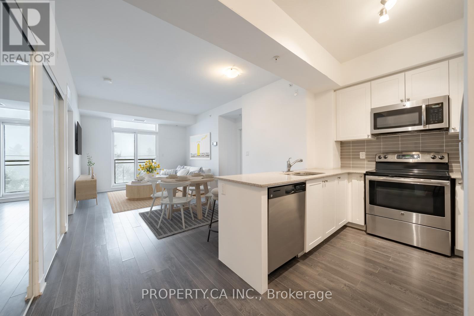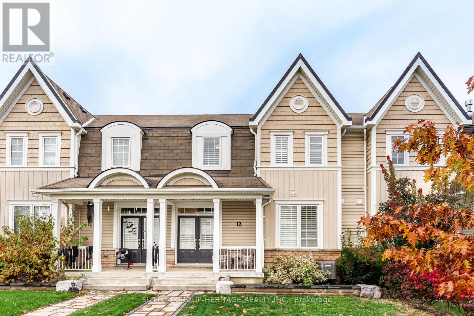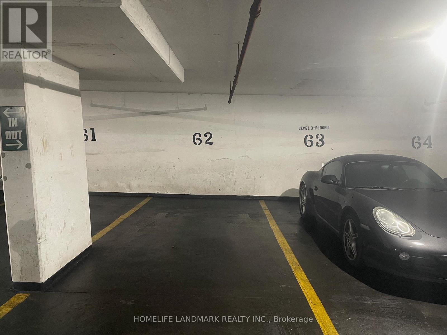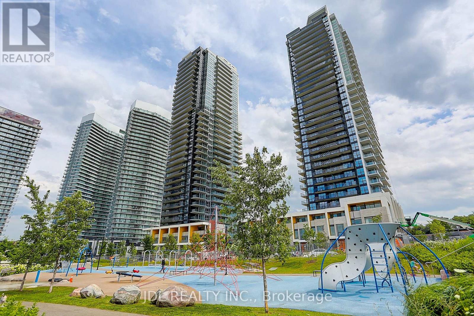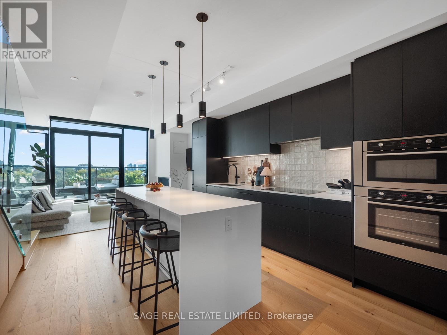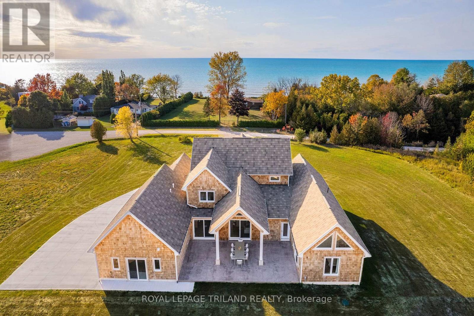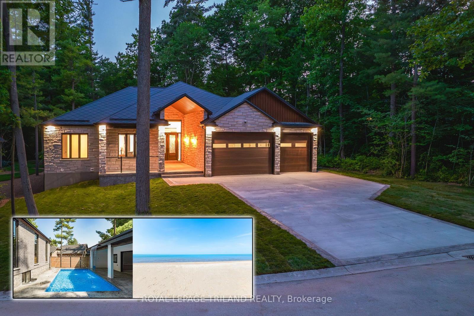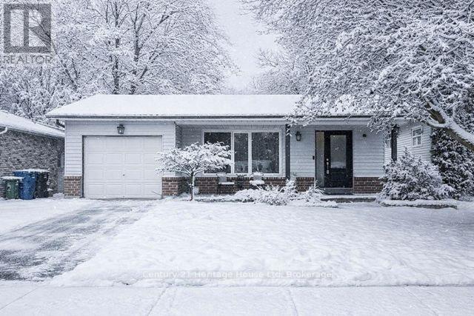378 West Acres Drive
Guelph, Ontario
Welcome to 378 West Acres Dr - the kind of home families move into and stay for years. This true 4-bedroom back split offers over 1,600 sq ft of living space across four well-designed levels, giving everyone room to grow, play, and spread out. From the moment you arrive, you'll love the charming curb appeal and oversized front porch - perfect for morning coffees, or catching up with the neighbours. Step inside to a bright main level featuring a welcoming entrance way, and French doors opening up to your sun-filled living room large enough to accommodate both family lounging and all your entertaining needs. Coupled with a spacious kitchen with plenty of counter space, a comfortable dining area, and sliding doors leading to the enclosed back patio, creating a seamless flow for everyday living and weekend get-togethers.Just a few steps up from the main floor, you'll find the primary bedroom with a large closet, two more generously sized bedrooms for the kids, and a full 4-piece bath - all conveniently on one level. A few steps down from the main floor is a huge family room, a fourth bedroom, and a 2-piece bath - an ideal setup for older kids, guests, or a home office. Head down one more level and you'll discover the ultimate family hangout: a rec room complete with pool table, bar, and wiring for sound and cable - perfect for movie nights, game nights, and rainy-day fun. The backyard is where this home really shines: it's massive, fully fenced, built for family life, and a paradise for your four legged family members, featuring both a large deck and enclosed patio area that makes BBQs, celebrations, and summer evenings effortless. Add in a single garage, double-wide driveway, newer furnace (approx. 2022) and roof (approx. 2019), and you've got a home that's as practical as it is inviting.Located in one of Guelph's most family friendly neighbourhoods, you're just steps to schools, parks, and the West End Rec Centre & Library - with quick highway access for commuting. (id:50976)
4 Bedroom
2 Bathroom
1,500 - 2,000 ft2
Century 21 Heritage House Ltd



