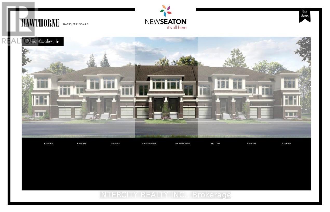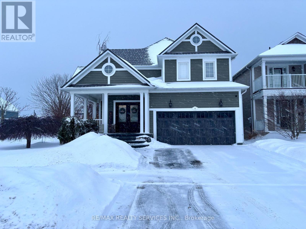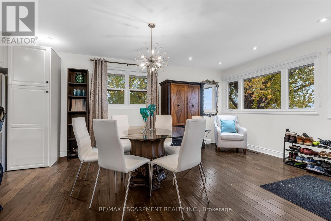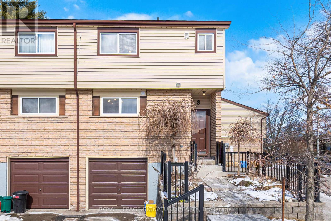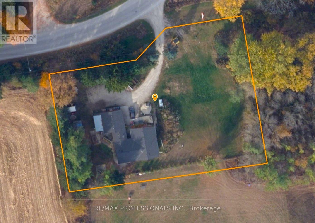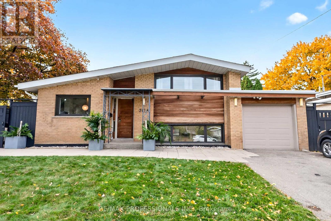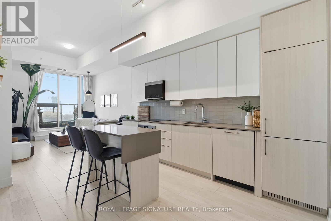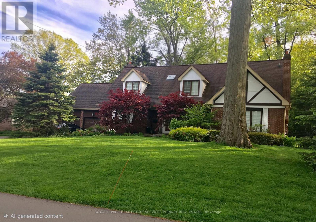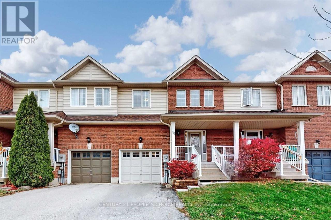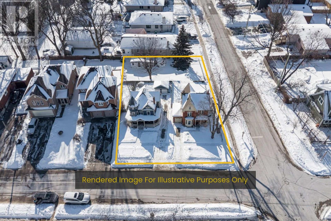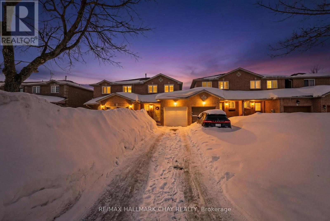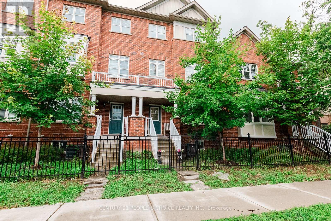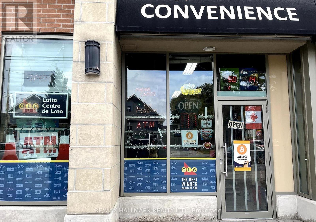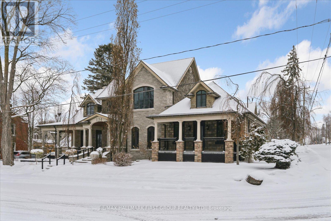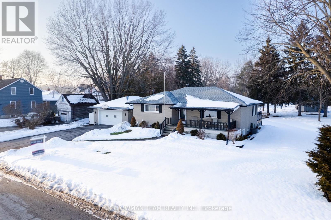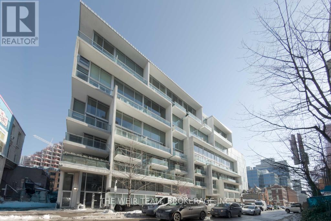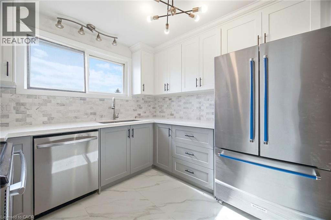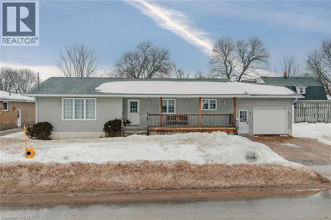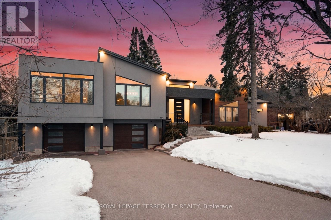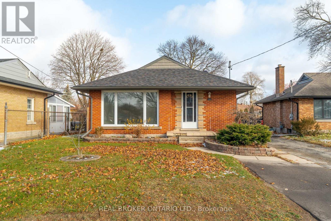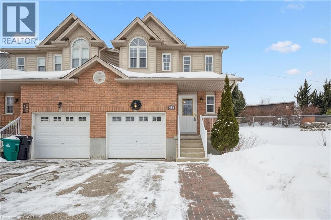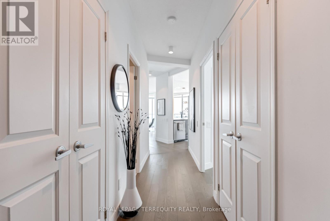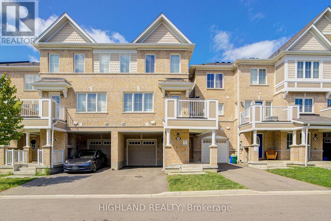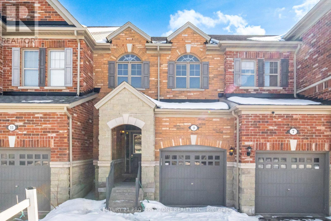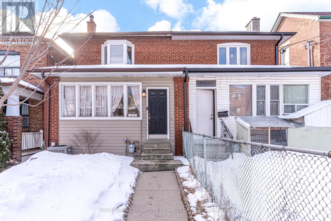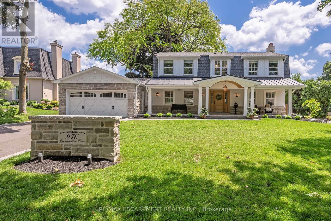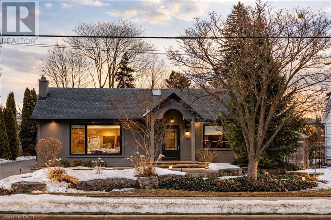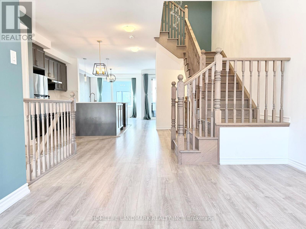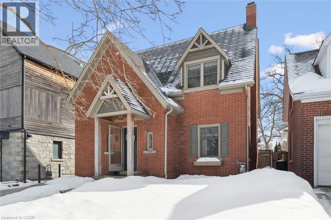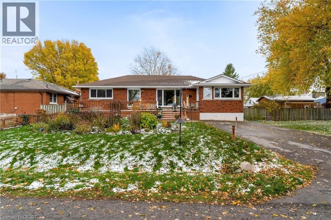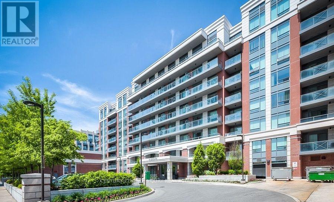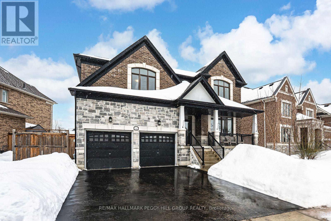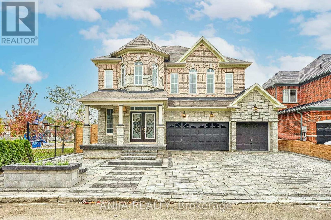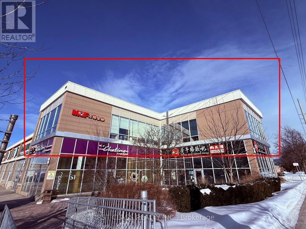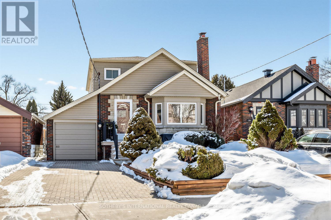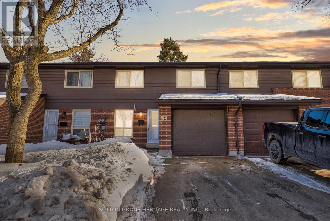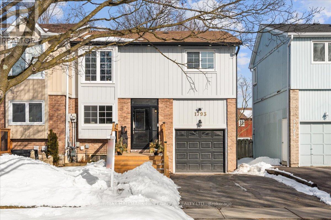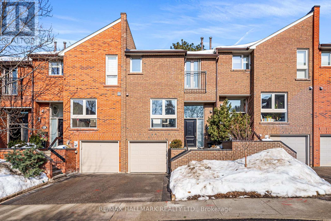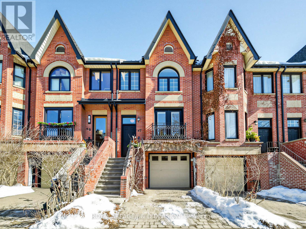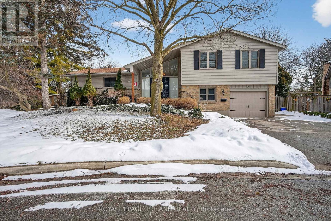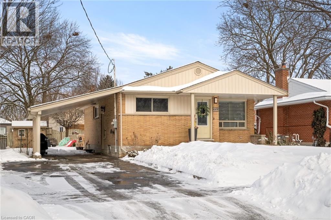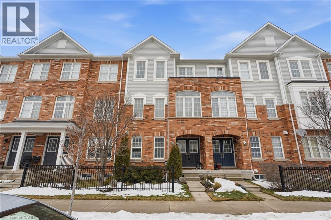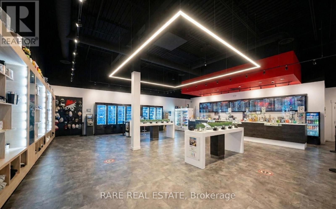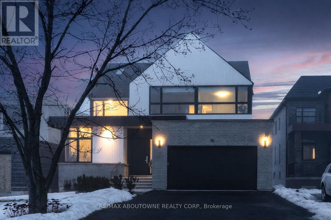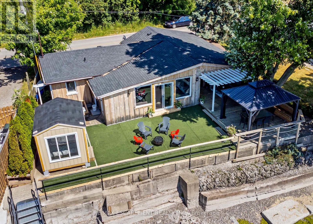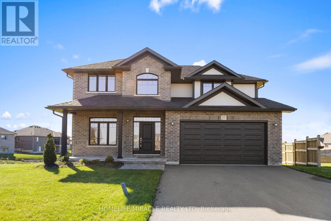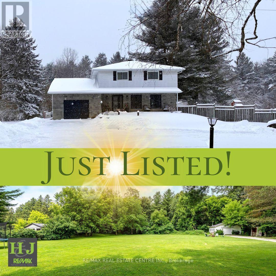1312 Butler Street
Innisfil, Ontario
STRIKING 2-STOREY HOME OFFERING 3,200+ SQ FT OF THOUGHTFULLY UPGRADED FINISHES BACKING EP LAND! Craving a home that delivers serious curb appeal, a refined interior, and room to live without compromise? 1312 Butler Street is a stone-and-brick 2-storey set on a 73 x 114 ft lot backing onto EP land, offering a private, natural rear setting. The covered front porch and grand double-door entry create a strong first impression, while the attached 2-car garage offers inside entry. Over 3,200 sq ft above grade offers a bright, open layout with 9 ft ceilings, coffered details, hardwood floors, and a dramatic two-sided gas fireplace with a floor-to-ceiling surround connecting the great room and dining room. A dedicated servery off the dining area adds built-in cabinetry, a granite countertop, and a bar fridge. The kitchen is designed to impress with white cabinetry, a dark-toned island with breakfast bar seating, pendant lighting, stainless steel appliances, and a breakfast area that opens to the fully fenced backyard through an oversized 8 ft sliding door. A main-floor office with French doors easily adapts for work, hobbies, or a play space, while a second-floor bonus area and a laundry room with a sink and storage closet provide added practicality. Each of the four bedrooms has direct bathroom access through private or shared ensuite layouts, including a primary retreat with a walk-in closet and a 5-piece ensuite with a dual vanity, glass-enclosed shower, freestanding tub, and a water closet. The unfinished basement provides ample space to create a rec room, theatre, home gym, or bar, with excellent storage in the meantime. Walkable access to shopping, schools, parks, and restaurants keeps daily life connected, while the library and Lake Simcoe's beaches and waterfront trails are just a short drive away. (id:50976)
4 Bedroom
4 Bathroom
3,000 - 3,500 ft2
RE/MAX Hallmark Peggy Hill Group Realty



