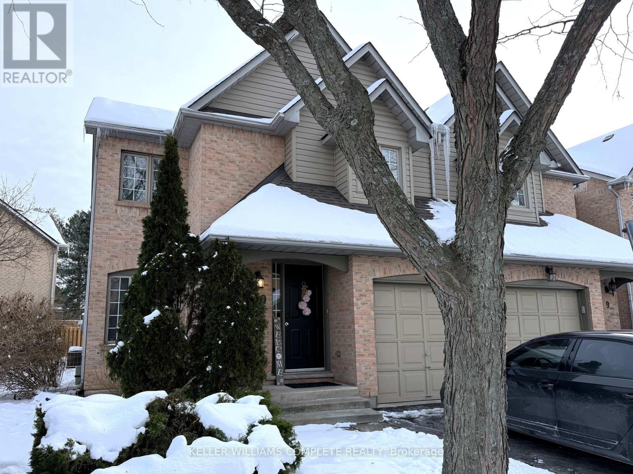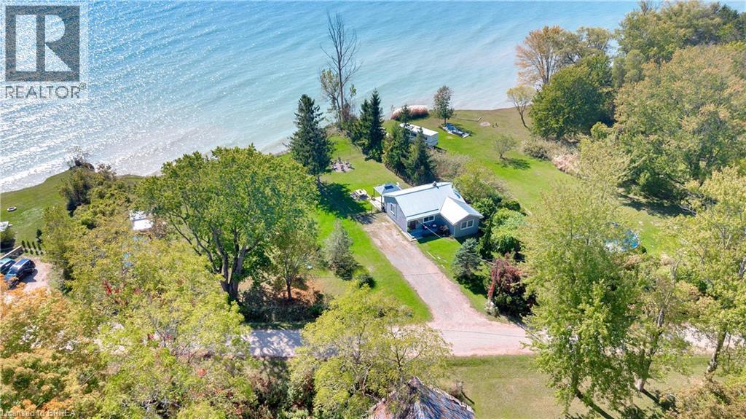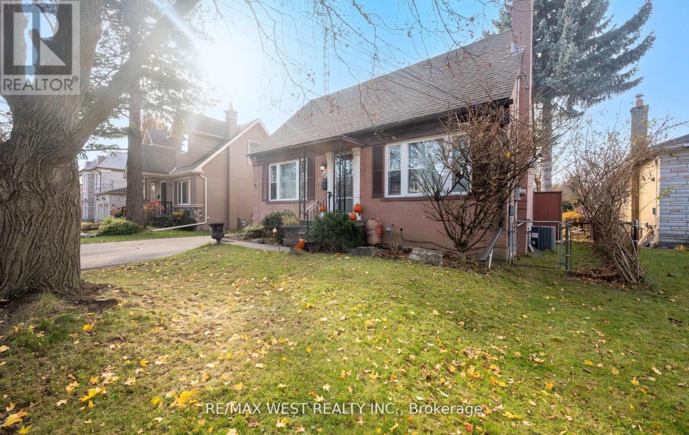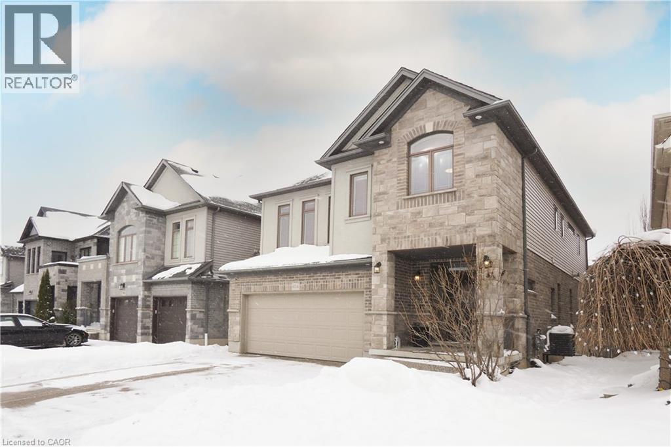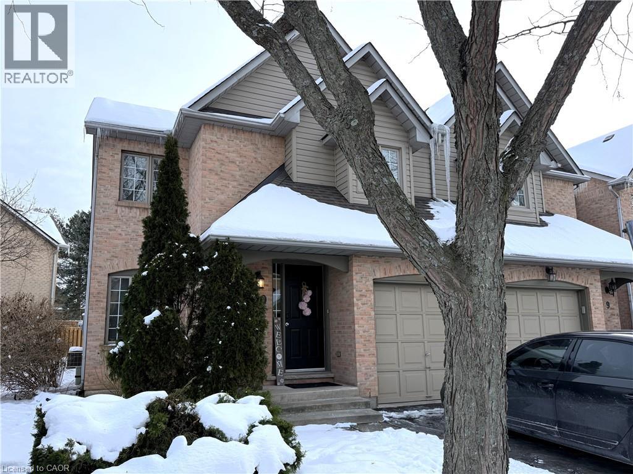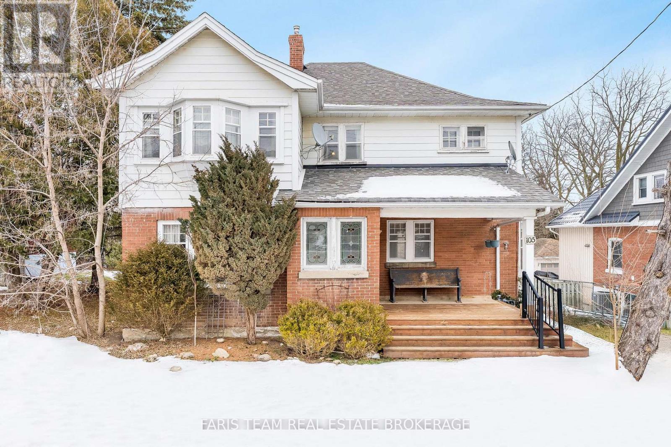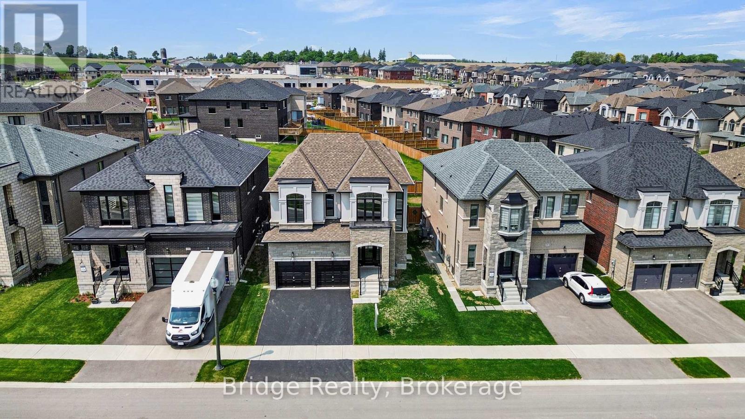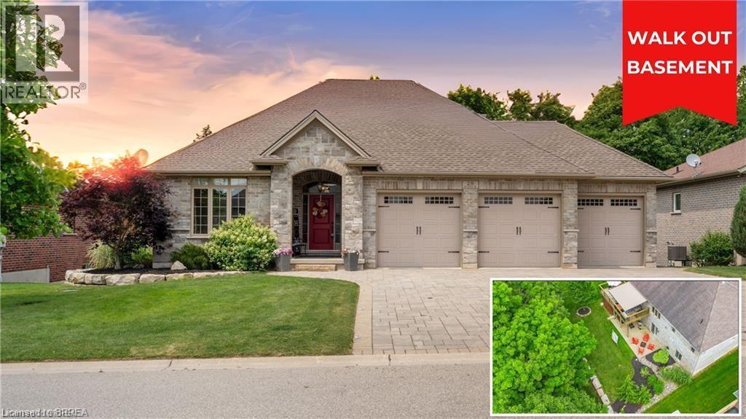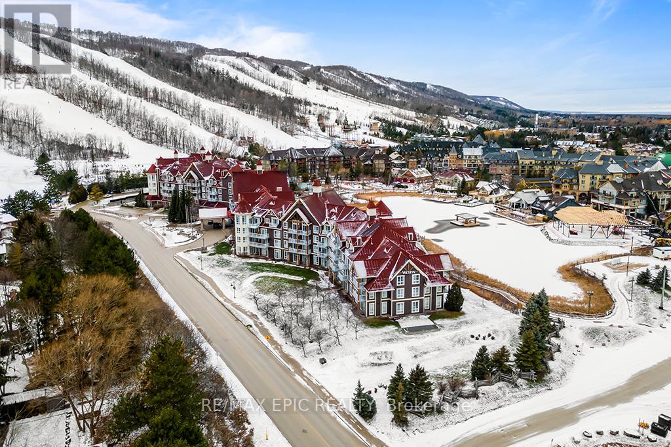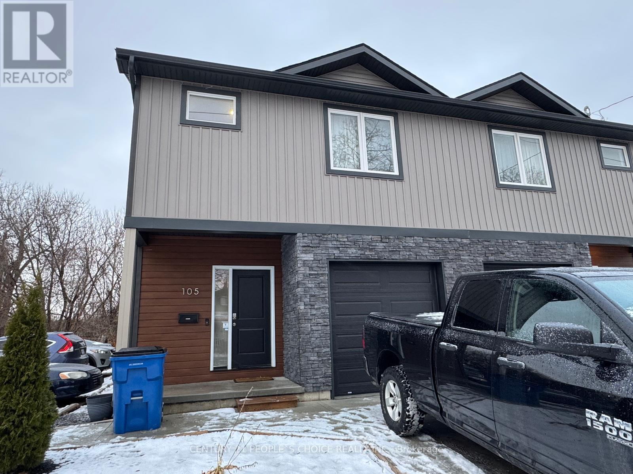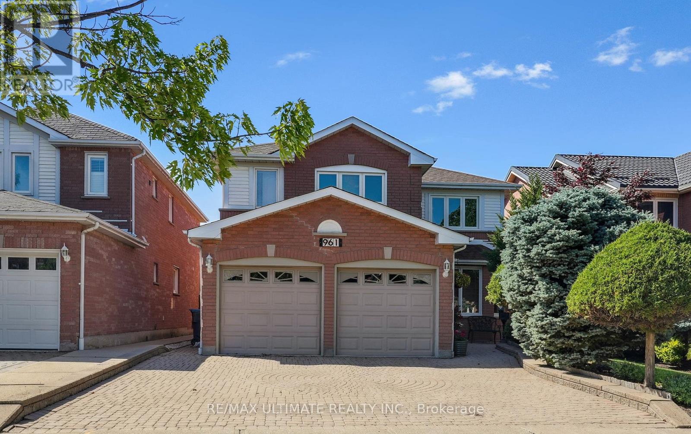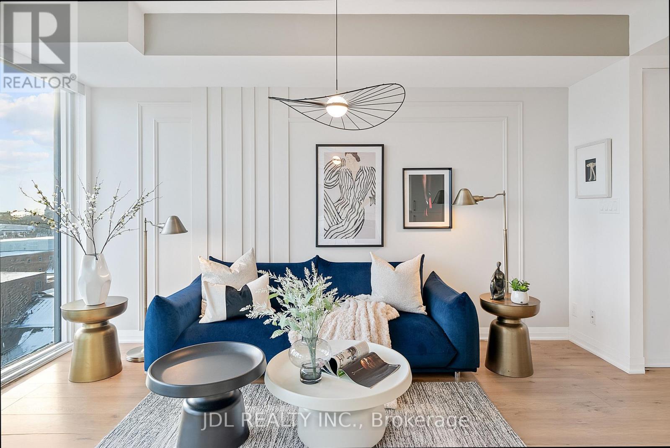1343 Upper Thames Drive
Woodstock, Ontario
Stunning and meticulously upgraded detached home located in one of Woodstock's most desirable neighborhoods. 3 year old Offering over 3,200 sq. ft. of elegant living space, this residence features 5 bedrooms plus a bonus media room, 6 luxurious bathrooms, and is ideally situated on a quiet street facing a future park, rainwater pond, and conservation land. High-end finishes are showcased throughout, including engineered hardwood flooring, gleaming quartz countertops, 9-ft smooth ceilings, modern pot lights, custom wall moldings, oversized porcelain tiles, fresh paint, and a grand oak staircase with stylish metal pickets. The main floor welcomes you with a bright foyer, powder room, formal living and dining rooms, a cozy family room with a fireplace, and a chef's kitchen featuring quartz worktops and upgraded appliances. A rare main-floor legal bedroom with a private 3-pc ensuite offers the perfect space for guests or elderly family members. The second floor offers a spacious media room (convertible to a 6th bedroom), a convenient laundry room, and four generously sized bedrooms-each with its own luxurious ensuite bathroom. A separate private side entrance to the basement provides outstanding potential for a future in-law suite or an income-generating rental unit. Over $200,000 spent on premium upgrades, including 48" x 36" wide porcelain tiles, quartz countertops, main-floor legal additional bedroom with ensuite, engineered hardwood throughout, upgraded appliances, pot lights, side basement entrance, metal pickets, oak staircase, and 8-ft interior doors. Ideally located within walking distance to Gurdwara Sahib, a new school (under construction), and bustling plazas, and just minutes from Pittock Conservation Area, beach access, and scenic trails. Close to major amenities such as the Toyota Plant, Walmart, hospital, and with seamless access to Hwy 401, this home offers the perfect blend of luxury, comfort, and convenience. (id:50976)
5 Bedroom
6 Bathroom
3,000 - 3,500 ft2
Bridge Realty



