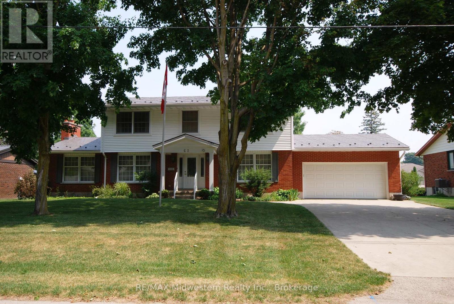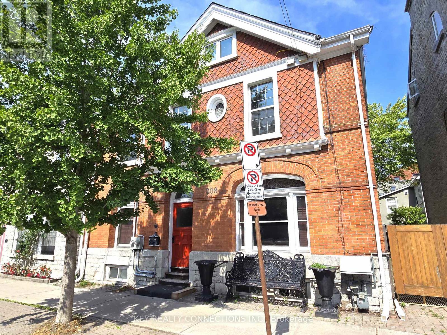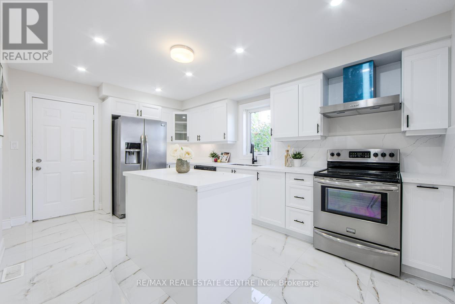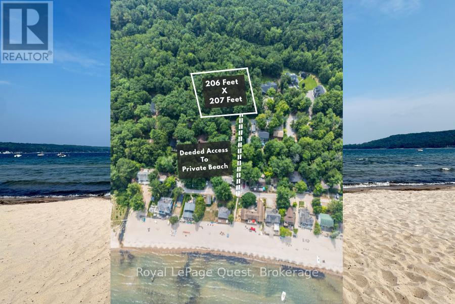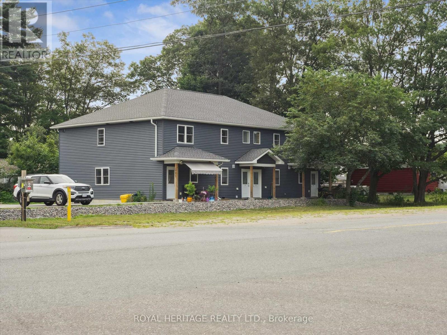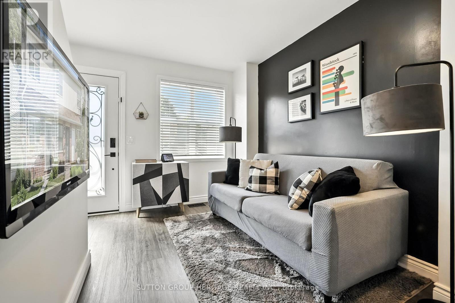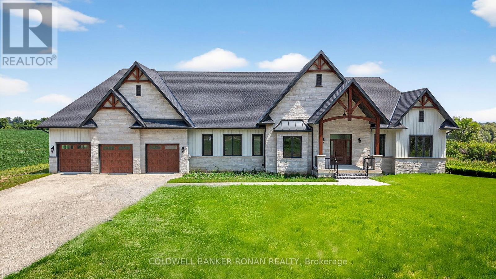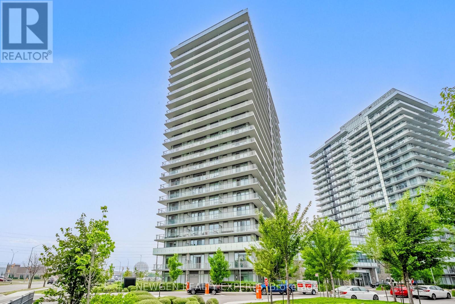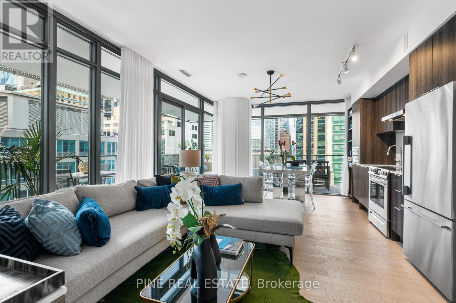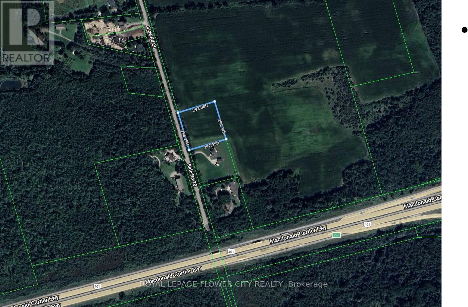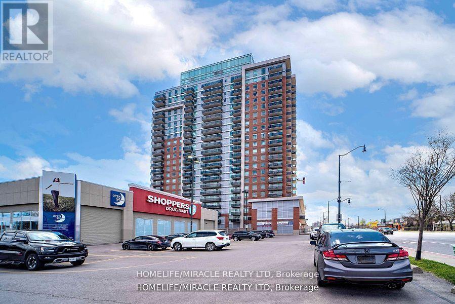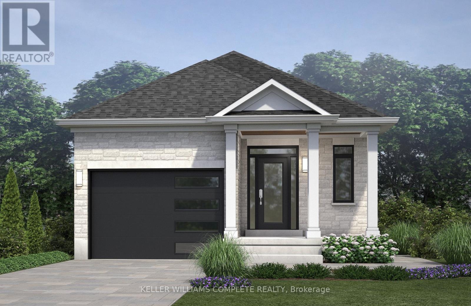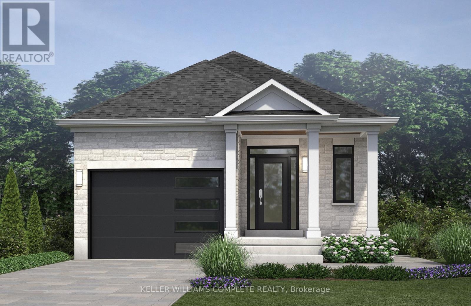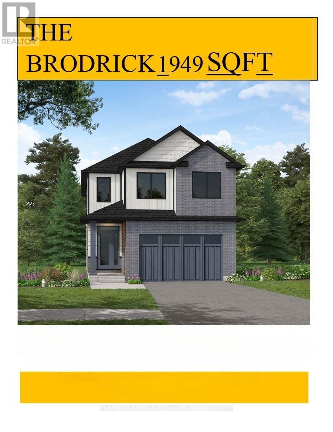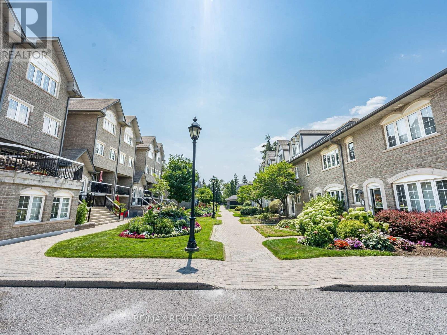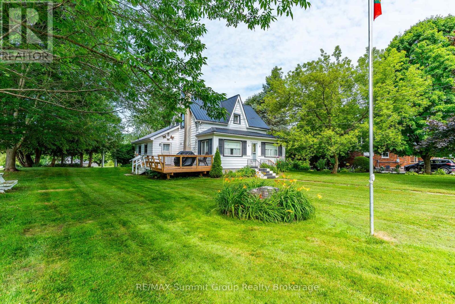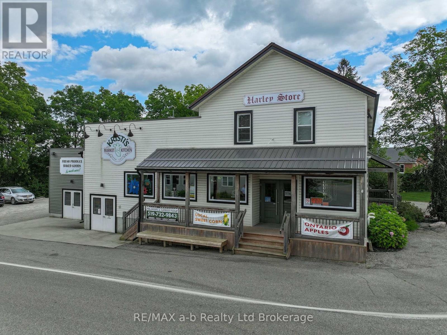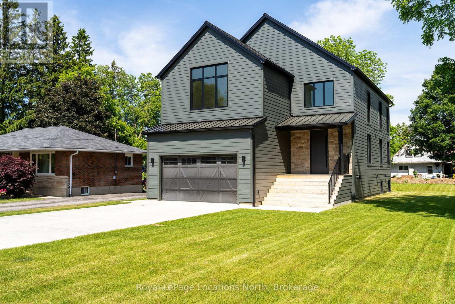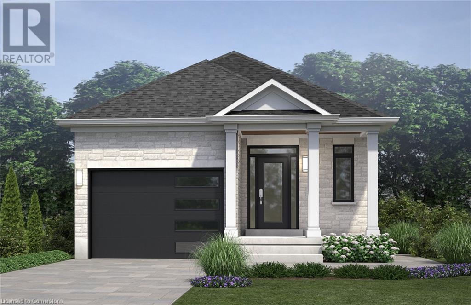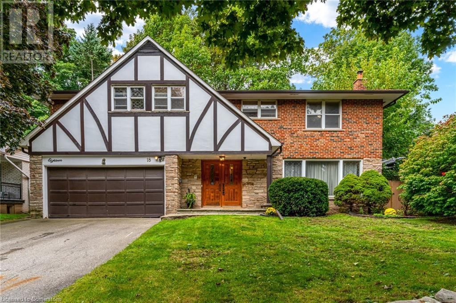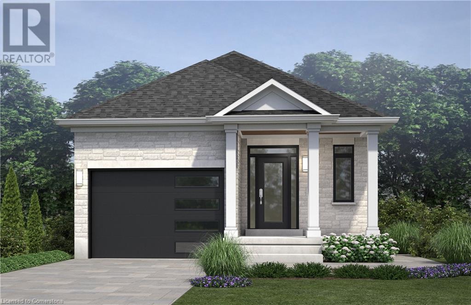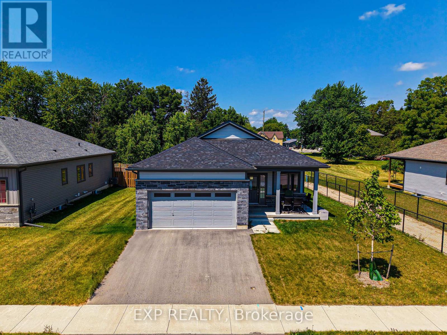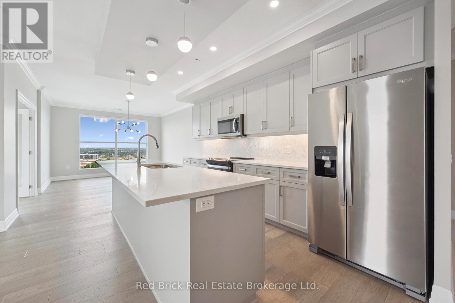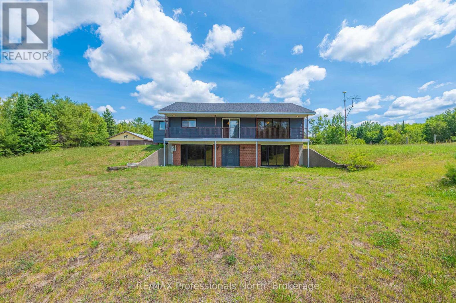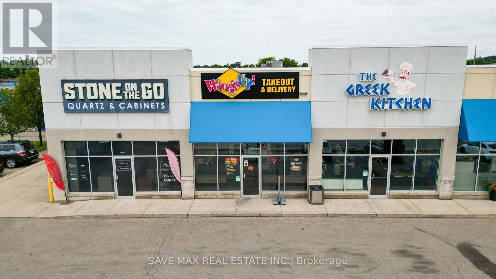805 - 1880 Gordon Street
Guelph, Ontario
Experience elevated living at 1880 Gordon Street, Unit 805, located in the heart of Guelph's desirable South end, in a newer building known for its luxurious amenities. This expansive 1,649 square foot corner suite boasts one of the top layouts, featuring 2 bedrooms, 2 bathrooms, a spacious den plus a 133 square foot wrap-around balcony. Built in 2022, this upscale suite blends functionality with high-end design, offering an open-concept floor plan, tall ceilings, abundant natural light, and MAGNIFICENT NORTH WEST PANORAMIC VIEWS. The grand Primary bedroom easily accommodates a king-size bed and includes a large walk-in closet. The upgraded ensuite is a picture of elegance with quartz counters, marble backsplash, heated floors and a glass walk-in shower. The upgraded kitchen showcases a grand quartz island breakfast bar with stylish pendant lighting, upgraded marble backsplash, stainless steel appliances, and ample storage space. Flowing seamlessly into the bright living and dining areas, you'll feel at home with an upgraded tiled fireplace, elegant cove detailing, and massive windows that create a warm, welcoming environment. The open den/sunroom is framed by upgraded glass French doors and window surround, providing an inspiring workspace, breakfast nook, or hobby area with breath-taking sunset views. The second bedroom is generously sized with a large window and closet, and the main 4-pc bathroom features quartz countertops and a tub. Additional highlights include a spacious in-suite laundry room, underground parking, and a large storage locker. Residents of this exclusive building enjoy premium amenities, including a modern gym, a luxurious Sky Lounge with a kitchen, a billiards room, an outdoor terrace, a golf simulation room with a bar, a fully equipped guest suite, and ample visitor parking. Enjoy a lifestyle of luxury, convenience, and sophistication, with easy access to Highway 401 and a wealth of dining, shopping, and entertainment options just steps away! (id:50976)
2 Bedroom
2 Bathroom
1,600 - 1,799 ft2
Red Brick Real Estate Brokerage Ltd.



