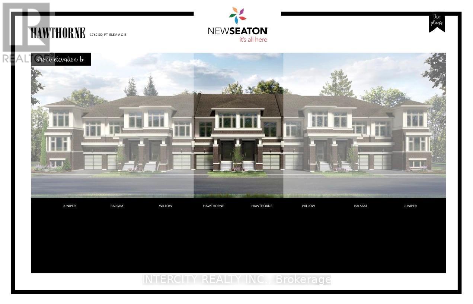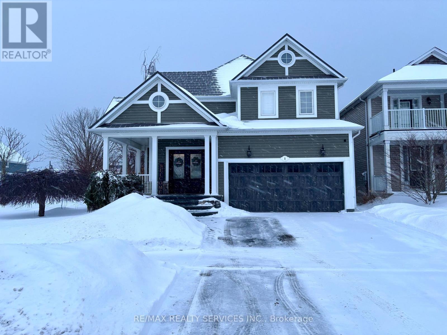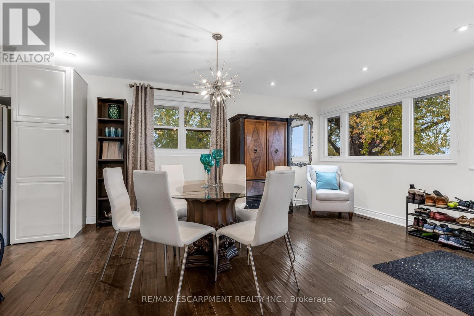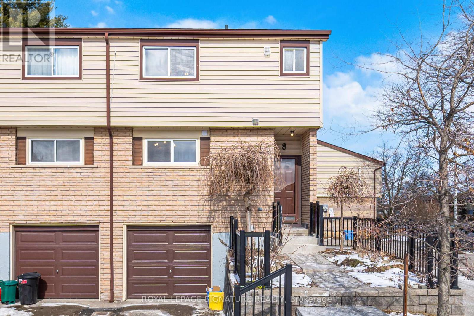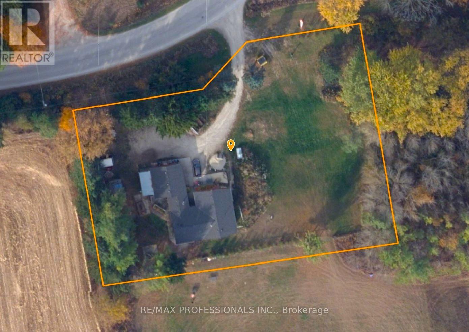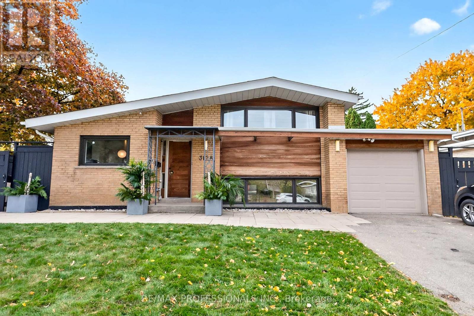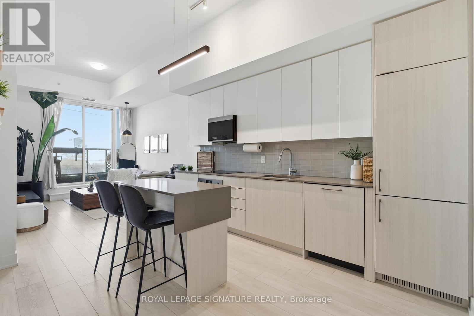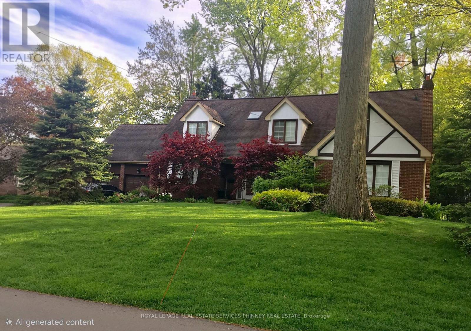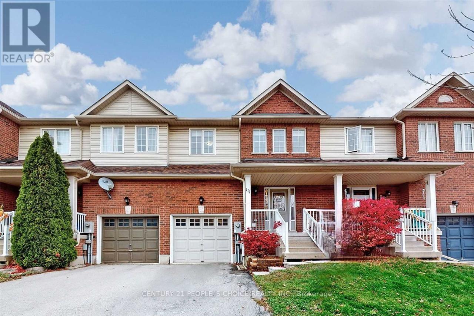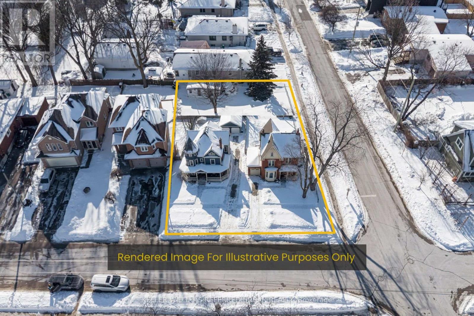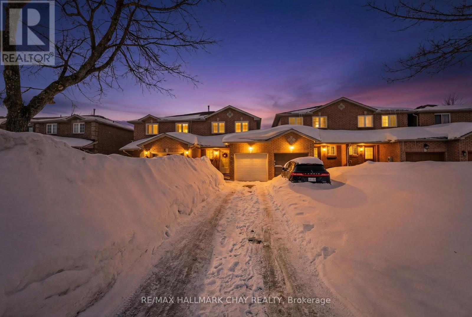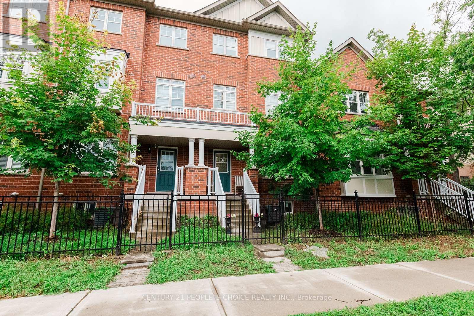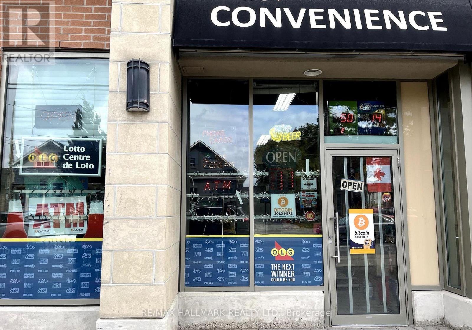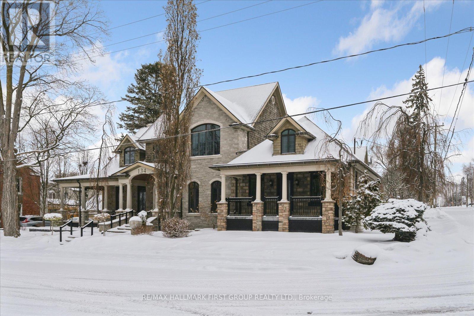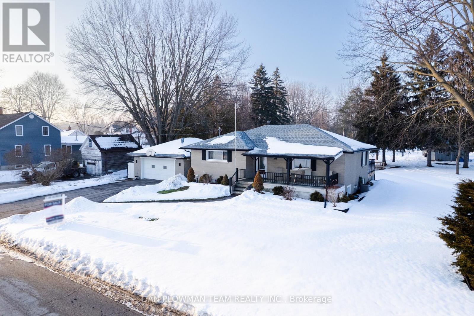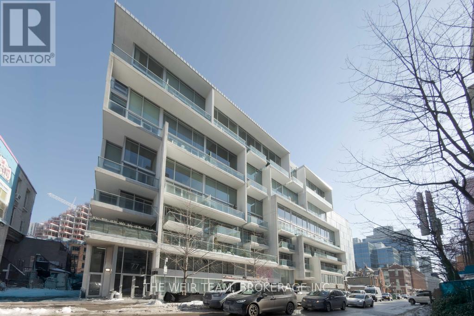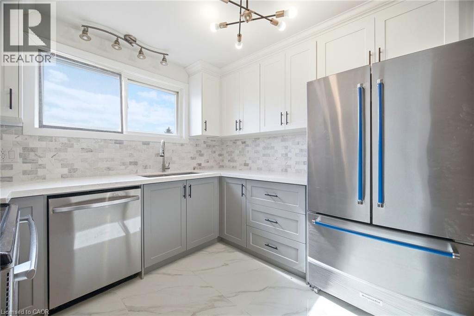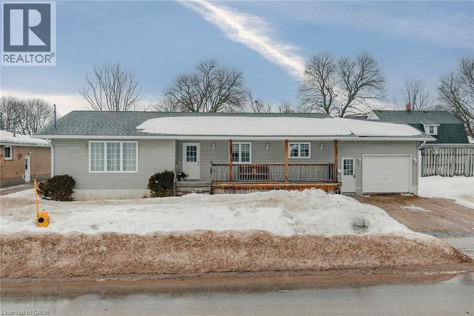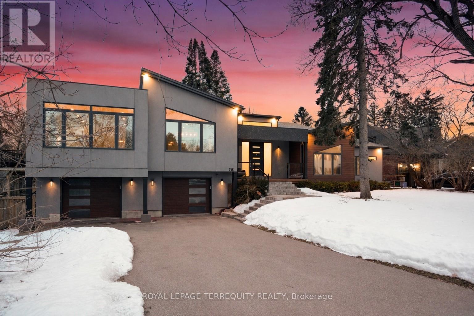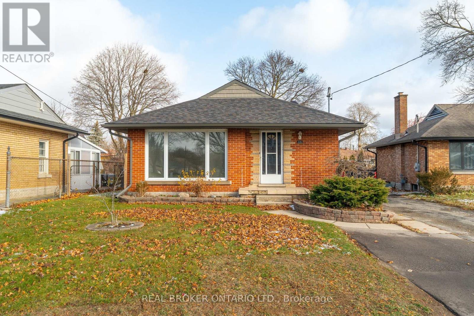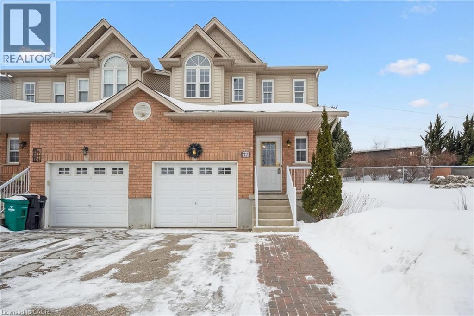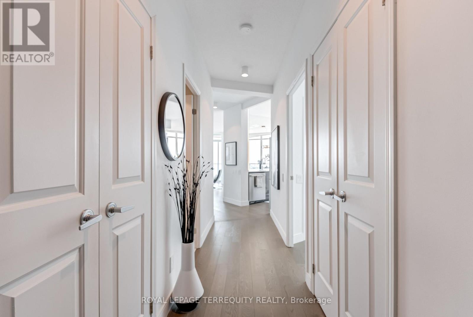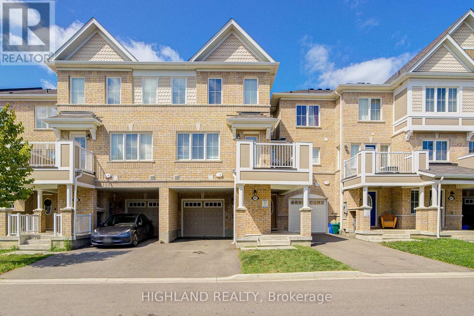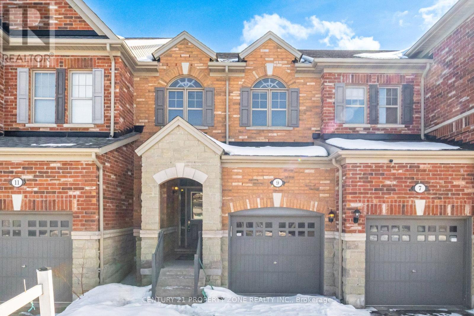3128 Constitution Boulevard
Mississauga, Ontario
Welcome to this beautifully rebuilt mid-century style 4-level sde split offering 3+1 spacious bedrooms and exceptional design throughout. Flooded with natural light from large windows, the home showcases a stunning custom Perola kitchen with full - height cabinetry, quartz counters with waterfall edges, intergrated dishwasher and garbage system, double fridge, and gas range, plus a dining area featuring built-in seating and cabinetry. The expansive living room impresses with engineered hardwood floors, soaring ceilings, pot lights, a custom gas fireplace, and a sliding door walkout to the back deck and garden. The upper-level primary suite is a true retreat with a luxurious 4-piece spa-like ensuite featuring a soaker tub and separate shower, an open-concept layout designed for optional sliding doors, and a wall - to - wall custom closet system with built-in storage and lighting. A second bedroom overlooks the front yard with a large picture window and double closet with built-ins. The lower level offers two additional rooms ideal for a thrid bedroom and office or fourth bedroom, while a remarkable underpinning renovation transformed the origional crawl space into a full additional level with a generous recreation room finished in engineered hardwood-perfect for a gym, media room, or extra living space - plus a finished laundry room with quartz counters, laundry sink, cabinetry, and rough-in for a 3-piece bath. Set on a stunning 60 x 120 ft corner lot, the backyard is a private oasis complete with a gorgeous pool, hot tub, gazebo, interlock patios, and gas BBQ hookup. Move - in ready and impeccably finished, this exceptional home is close to shopping, restaurants, transit, schools, parks, highways, and the airport. (id:50976)
4 Bedroom
3 Bathroom
2,000 - 2,500 ft2
RE/MAX Professionals Inc.



