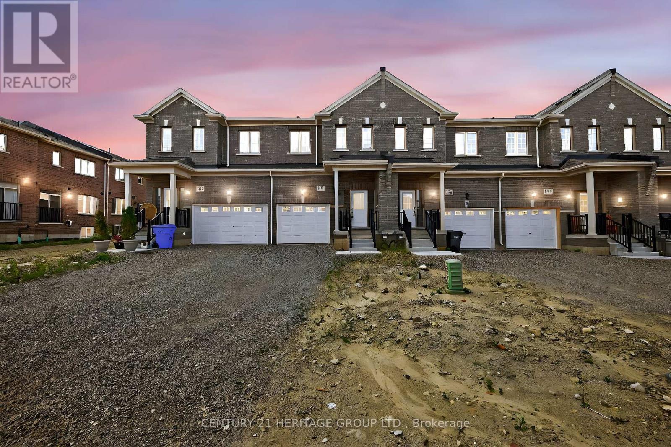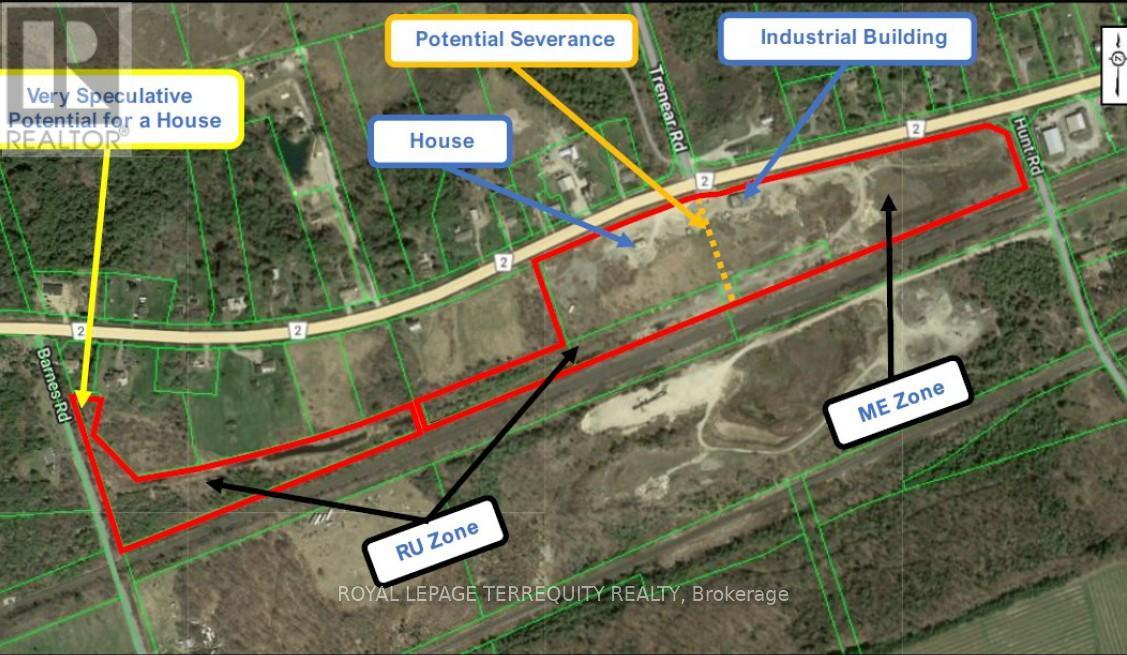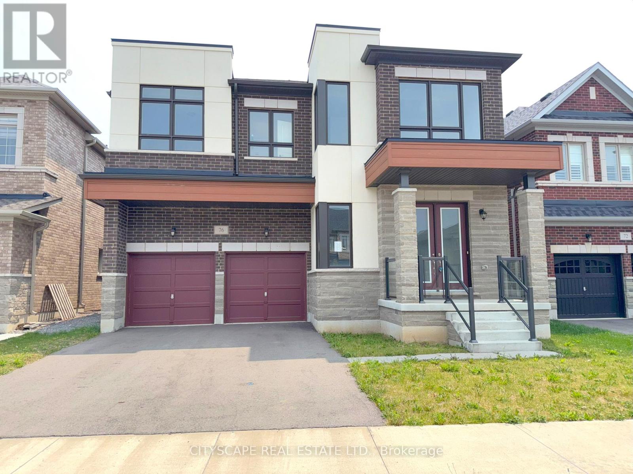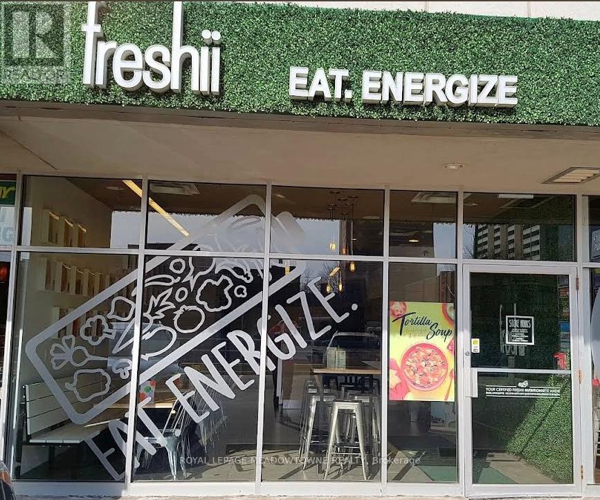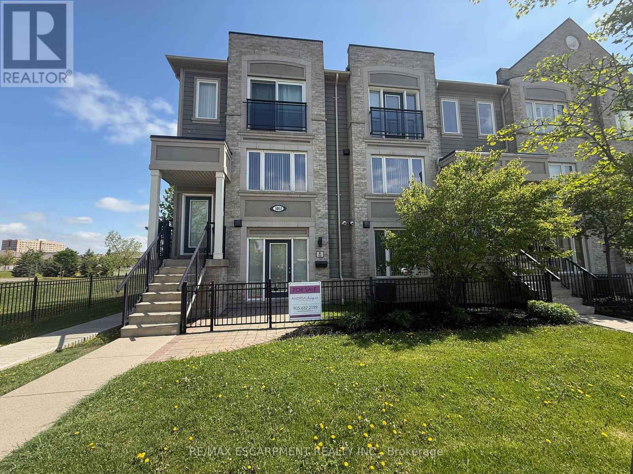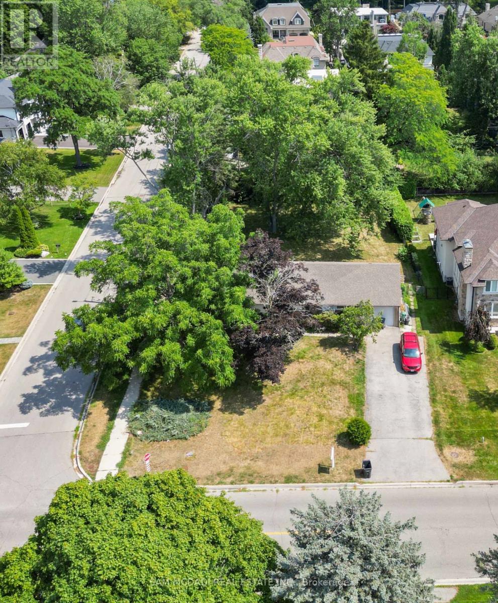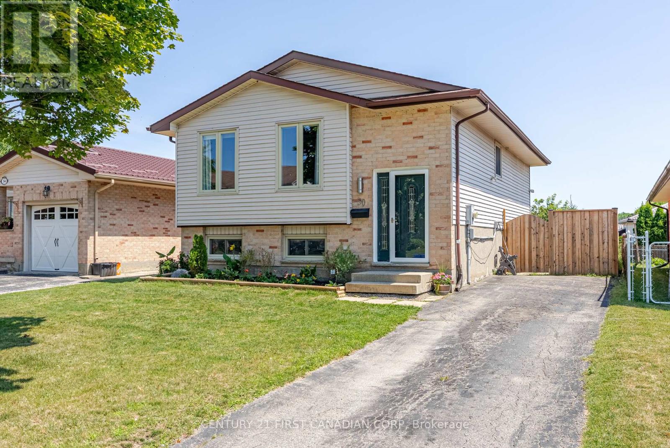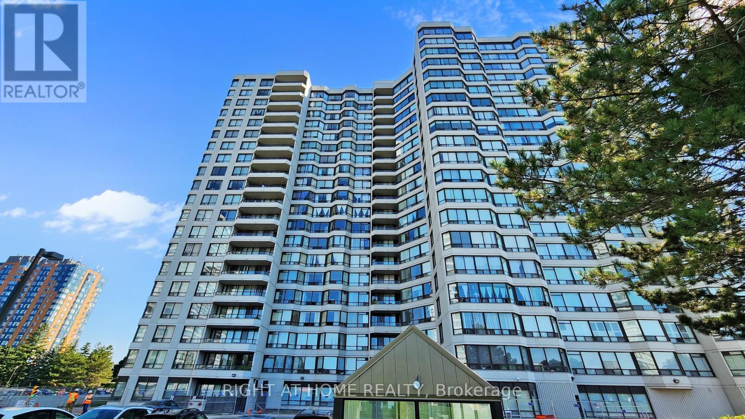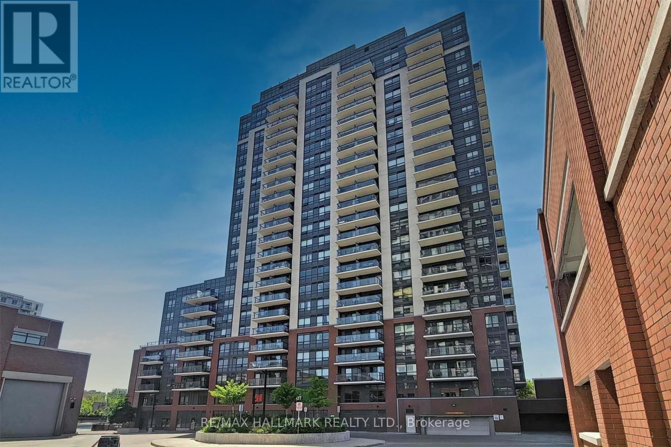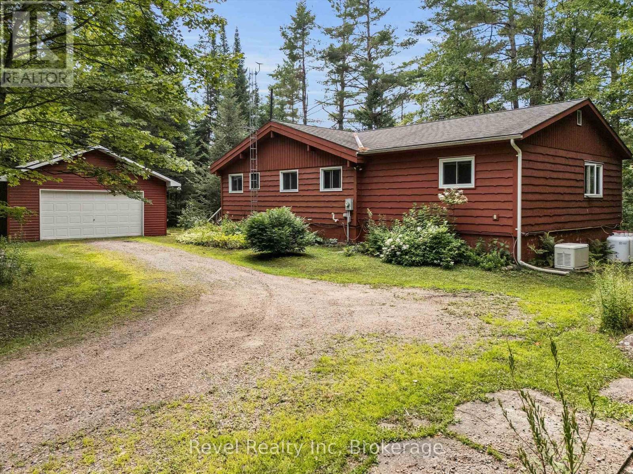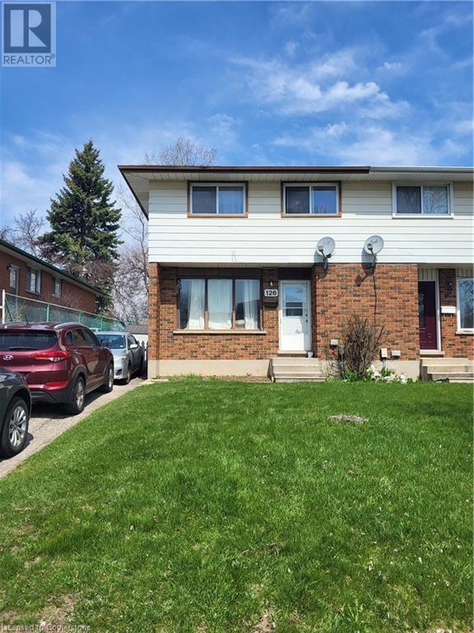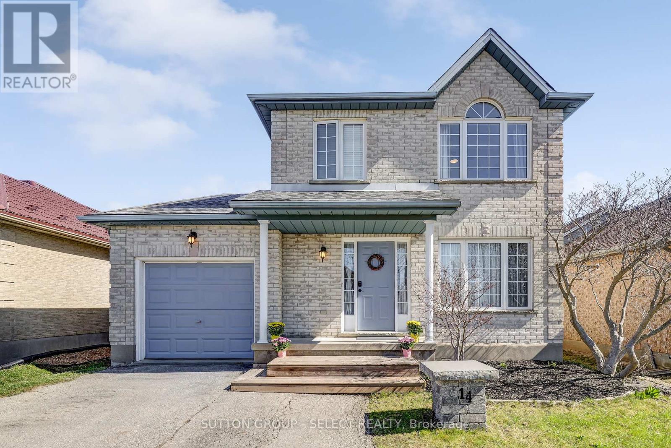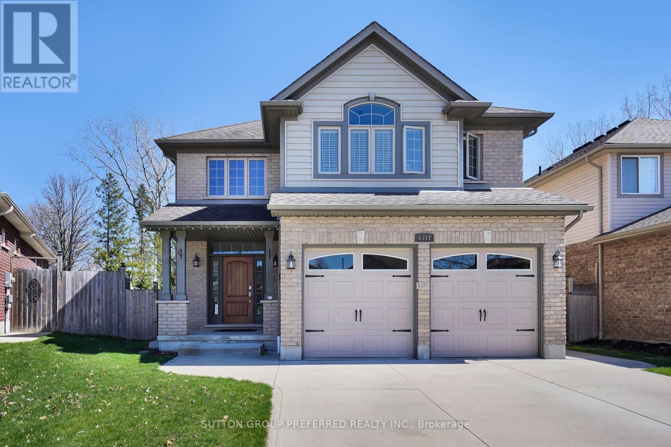22 Crawford Rose Drive
Aurora, Ontario
Welcome to your next family retreat in one of Auroras most desirable neighbourhoods! From the moment you arrive, you'll be drawn in by this warm and welcoming home. A charming front deck, perfect for your morning coffee or relaxing evenings, complements the double attached garage and lovely curb appeal.Step inside to a bright, open-concept living space featuring a stylish accent wall and seamless flow into the dining area, which overlooks the backyard and above-ground pool, ideal for entertaining or casual family meals. The eat-in kitchen is both practical and stylish, complete with stainless steel appliances, a handy pantry, and direct access to a private side deck and back yard access. Upstairs, you'll find three generously sized bedrooms and a full 4-piece bath, offering plenty of space for the whole family.Out back, enjoy a spacious, entertainment-ready deck and your own above-ground pool, all set in a fully fenced yard with no rear neighbours for added privacy.The finished basement expands your living space with a cozy rec room perfect for movie nights, a 3-piece bath, a cold room, and ample storage. With 200-amp service, the home is ready for modern needs.Ideally located near top-rated schools, parks, shopping, restaurants, community centres, trails, and major highways. This is the perfect blend of comfort, style, and convenience. Move in and start making memories today! (id:50976)
3 Bedroom
2 Bathroom
1,100 - 1,500 ft2
Royal LePage Connect Realty



