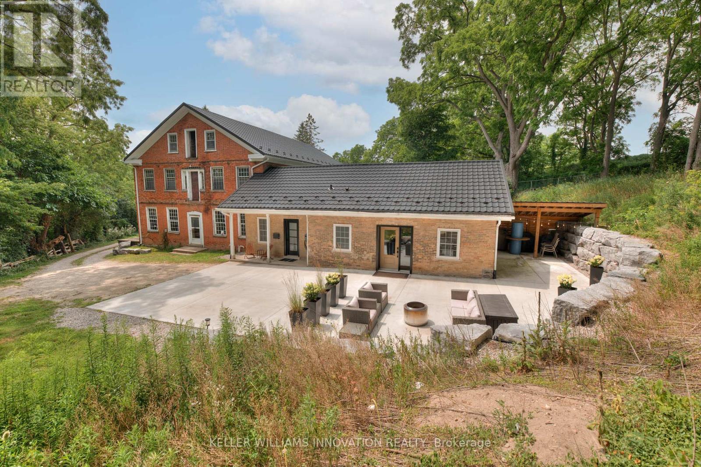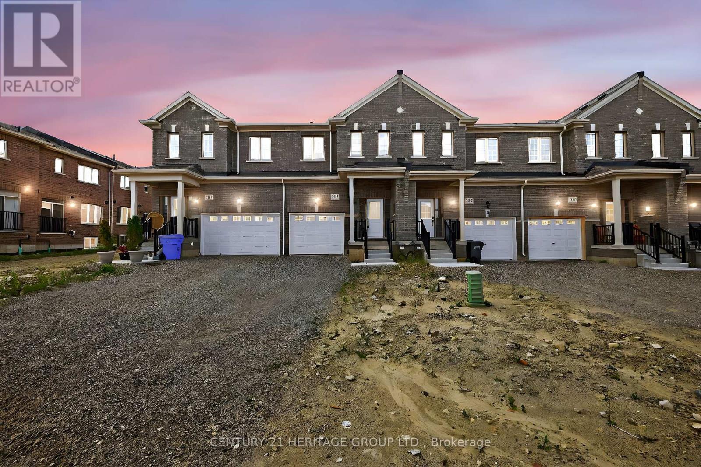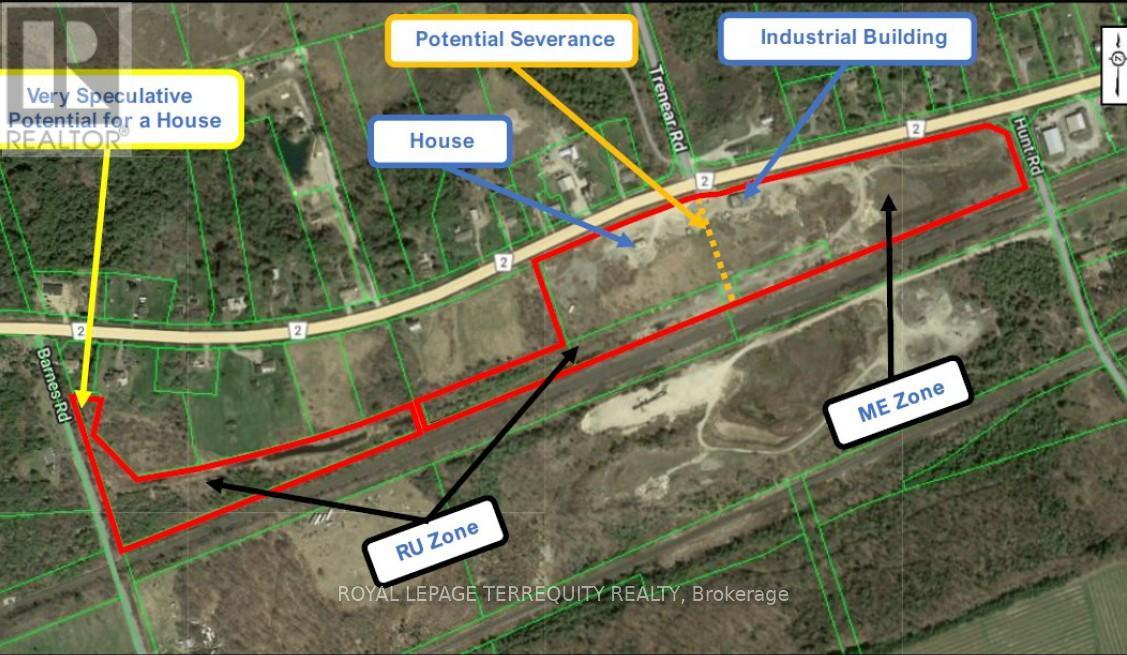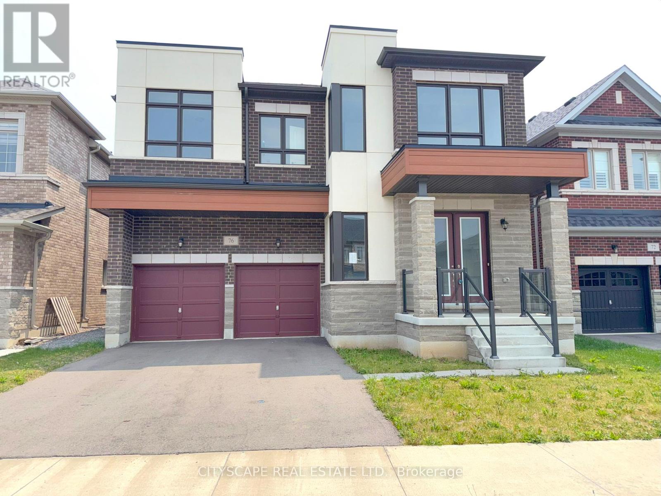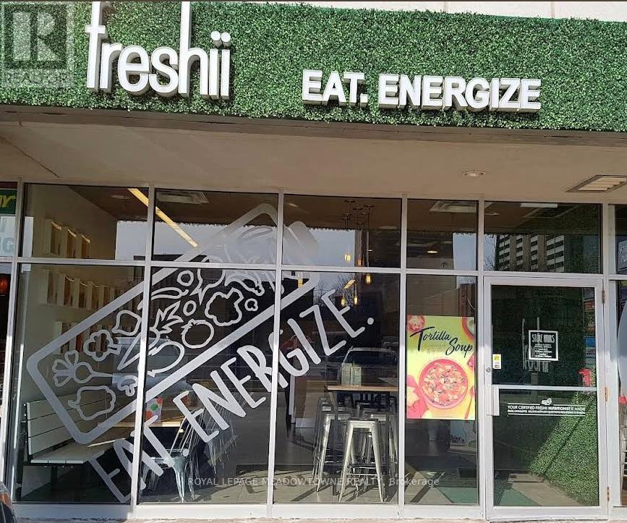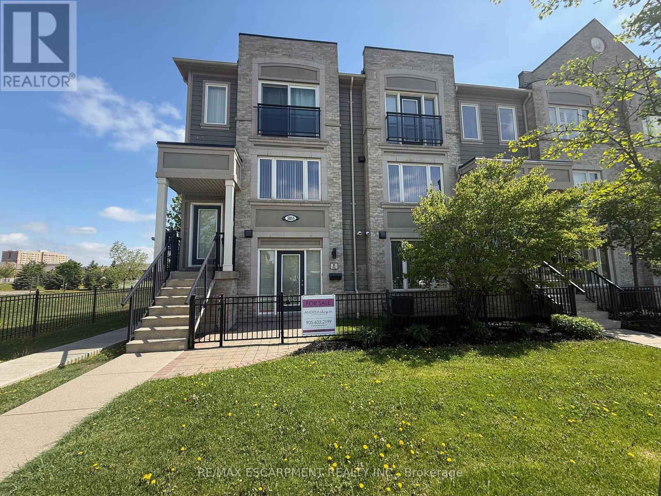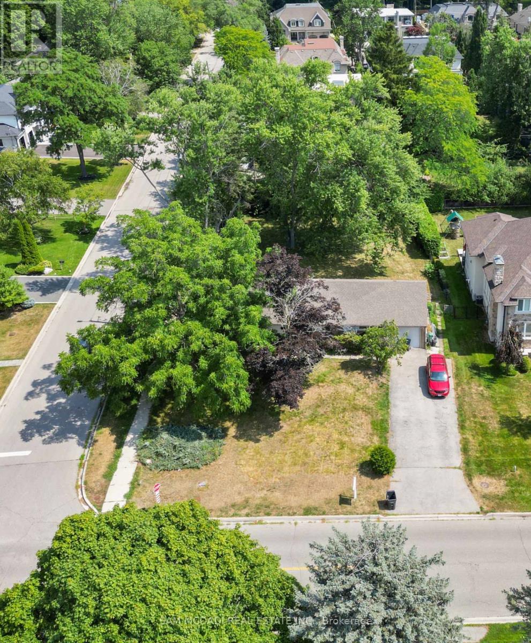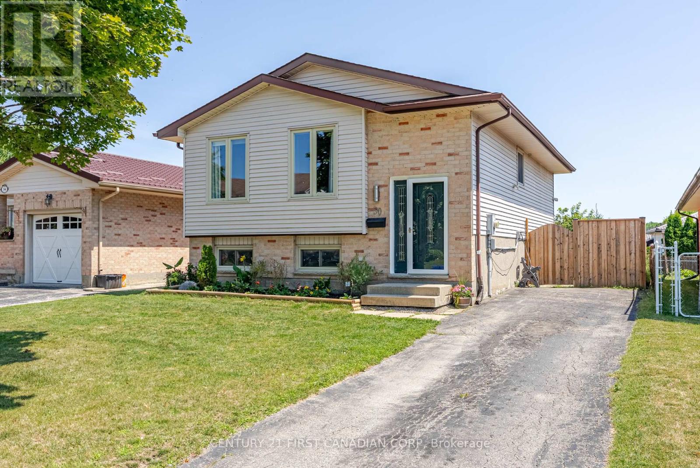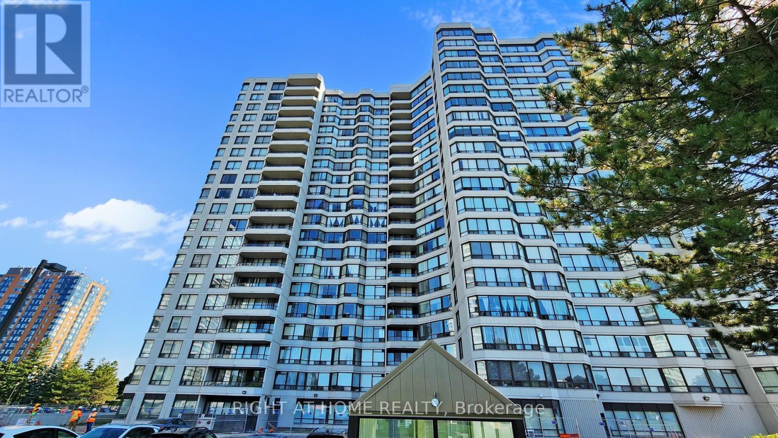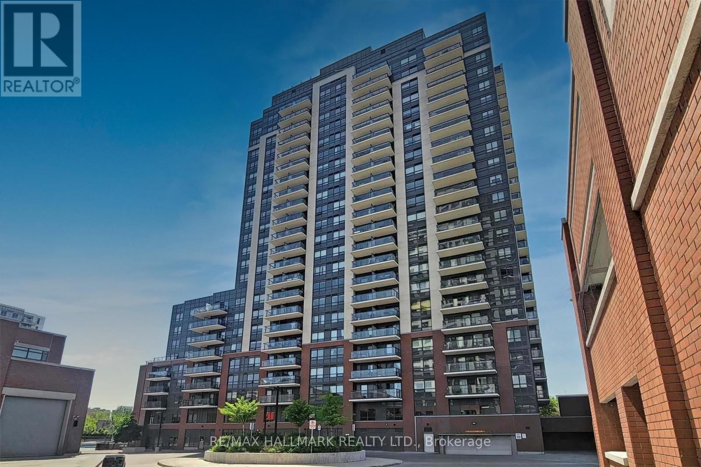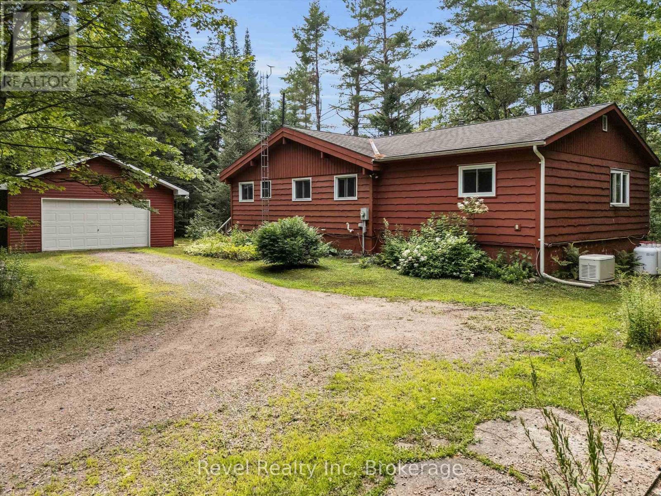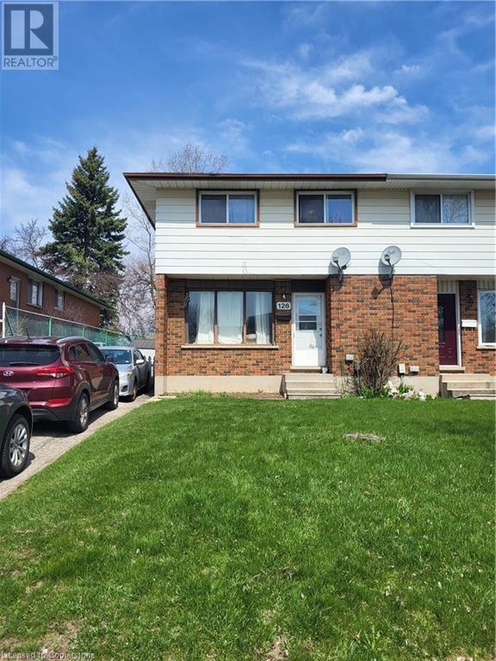38 Shirk Place
Kitchener, Ontario
Discover the one-of-a-kind Jacob Shoemaker estate built in 1840, a beautifully restored 1,500 sq ft luxury guest suite plus over 8,000 sq ft of unfinished space bursting with potential all nestled on a pristine 3/4 acre lot. Set in a legal four-plex on a private lot, this historic Georgian building pairs timeless character with modern sophistication. In 2021, the guest suite was fully renovated and showcases exceptional craftsmanship: in-floor heated bathroom, black walnut vanity, curbless shower with niche lighting, maple window sills, custom trim, elegant Adorne switches, and designer lighting throughout. The chefs kitchen features a gas range, 36" fridge, 8' maple island, counter-to-ceiling tile, custom hood, kick/valence/up lighting, and a pantry with custom drawers. Enjoy an open-concept layout, custom wood beams, main-floor laundry, custom walk-in closet, and a finished loft with exposed brick. The main building is a blank canvas of architectural beauty-with original brick walls, soaring timber-framed ceilings, and exposed beams providing a rich architectural foundation. The bones are solid, the spaces are grand, and the light pours in through tall sash windows that frame tree-lined views. Historic millwork, wide-plank floors, and vintage fireplaces offer the character modern builds cant replicate. This property is ideal for investors, custom builders, or creative homeowners who want to build a masterpiece-from boutique guesthouses to a spectacular personal residence. Whether your vision includes a gourmet kitchen, a multi-car garage, a private gym, or a 2nd & 3rd floor balcony, the space is here! Tucked away on a private, forested lot offering peaceful seclusion just minutes from city amenities-perfect for those seeking a prestigious estate with character and presence. This property offers both immediate comfort and long-term creative freedom-a true masterpiece in the making which you'll need to see for yourself to truly appreciate. (id:50976)
1 Bedroom
1 Bathroom
1,100 - 1,500 ft2
Keller Williams Innovation Realty








