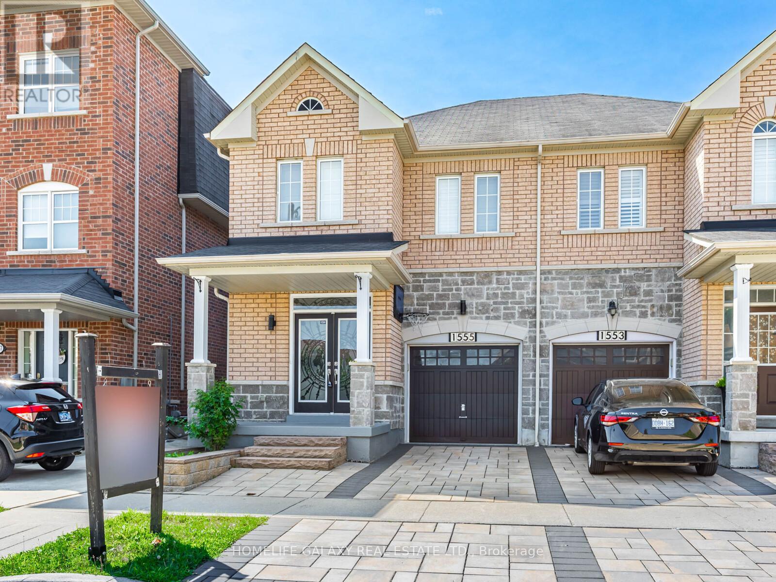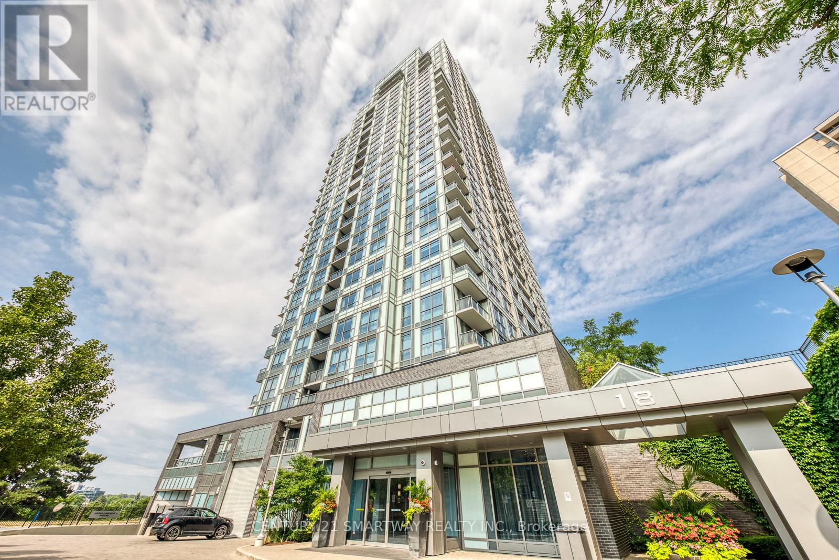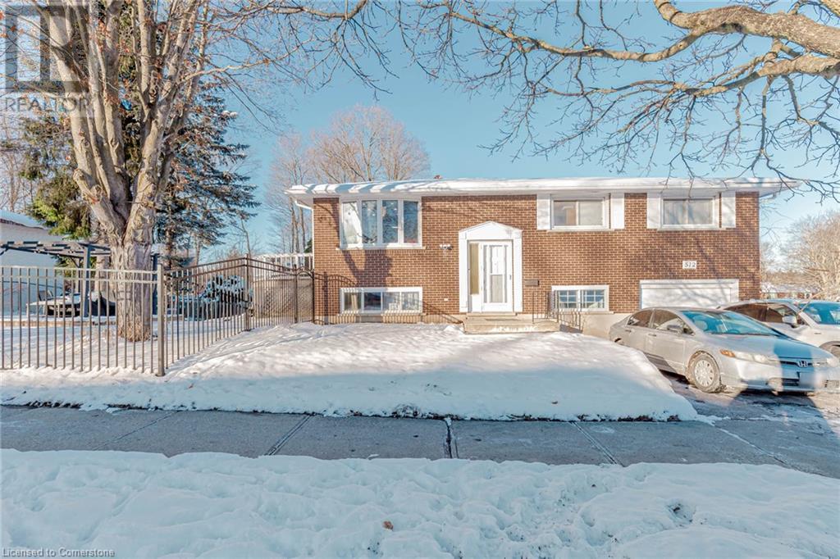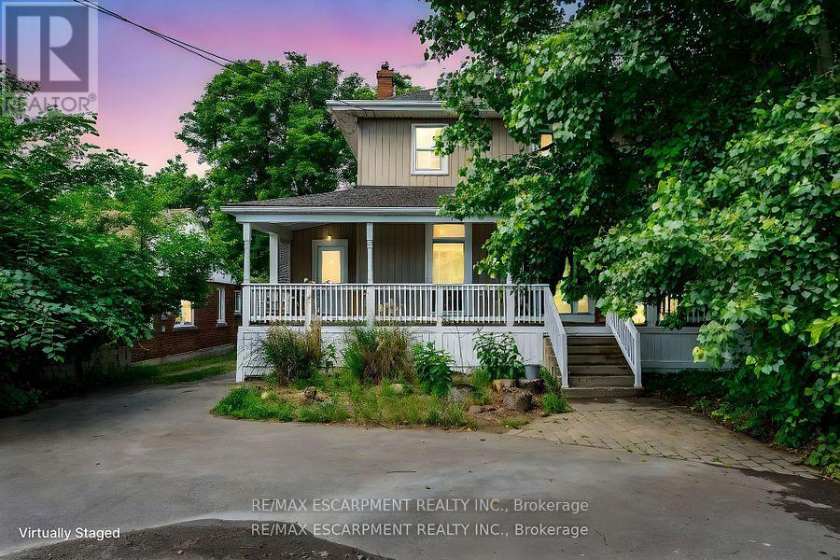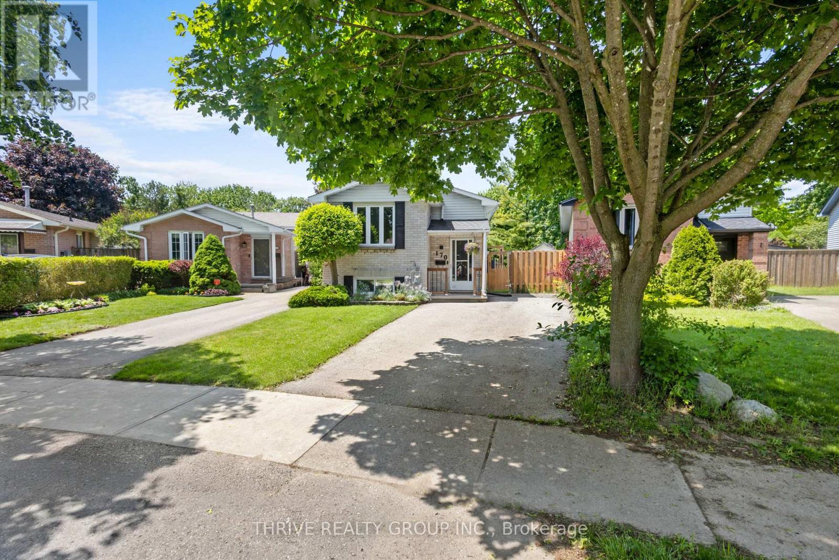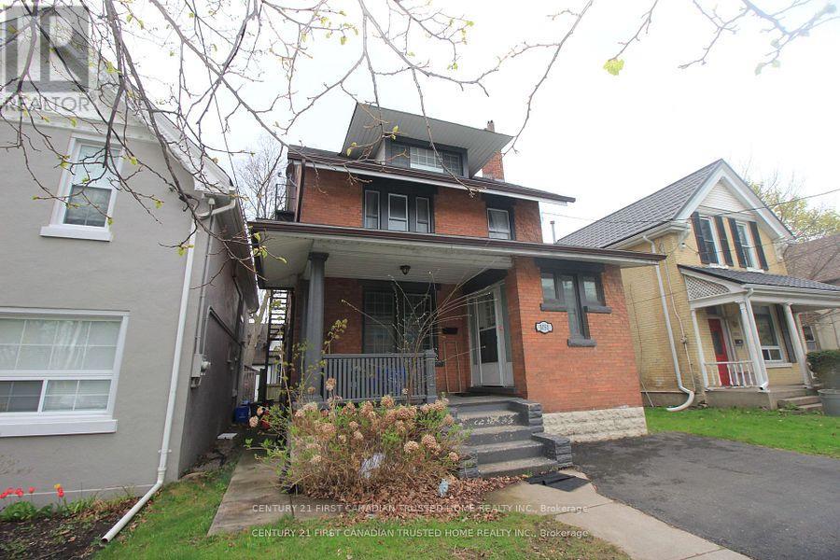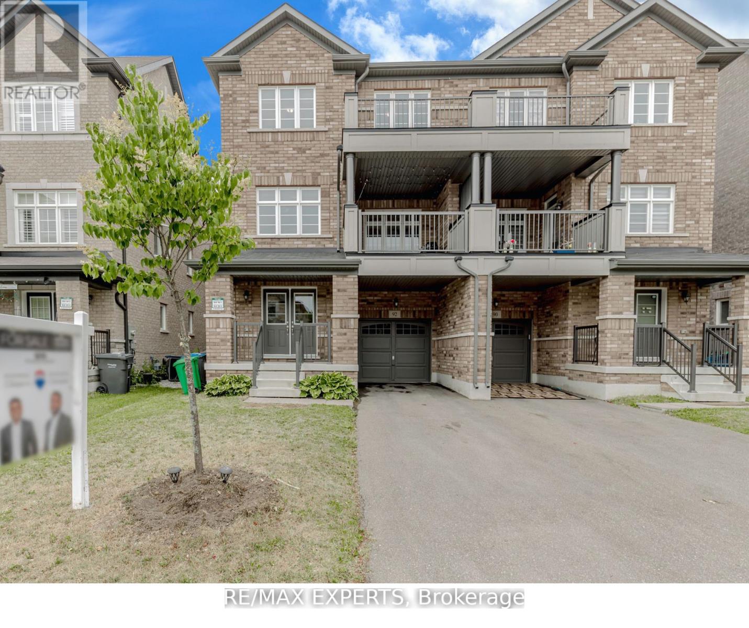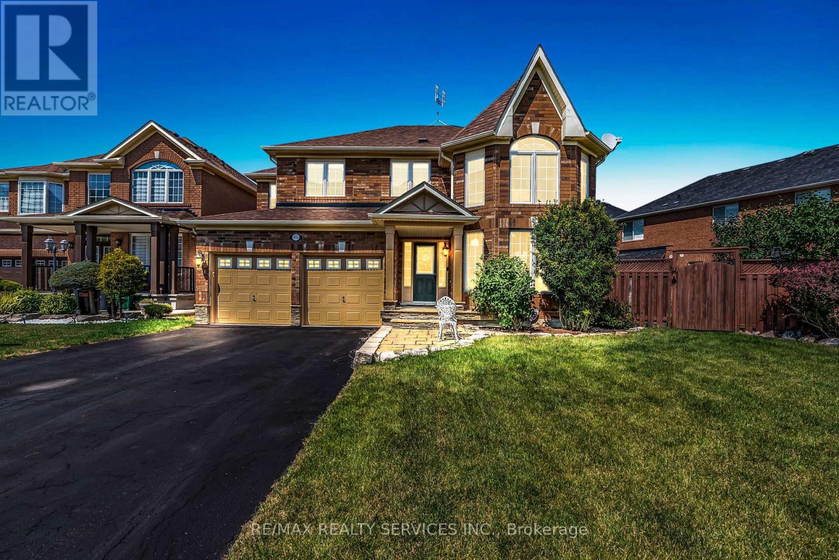905 - 18 Graydon Hall Drive
Toronto, Ontario
Welcome to this sun-filled corner unit at the prestigious Argento Condos by Tridel, offering an exceptional lifestyle in the heart of North York. This beautifully maintained 2-bedroom, 2-bathroom suite features a functional split-bedroom layout, perfect for both privacy and flow. Enjoy floor-to-ceiling windows throughout, flooding the unit with natural light and showcasing clear, unobstructed views of the city and greenbelt a rare treat in condo living! The open- concept kitchen boasts quartz countertops, stainless steel appliances, and ample cabinetry. The primary bedroom includes a large closet and a private ensuite, while the second bedroom is perfect for guests, a home office, or growing families. Additional highlights: Private balcony with panoramic views,1 owned parking spot & storage locker, High ceilings and modern finishes throughout,In-suite laundry for added convenience. Located in a quiet, upscale neighbourhood of the Don Ravine System & The Donalda Golf And Country Club, it's just minutes to DVP/401, Ttc, Fairview Mall, Don Mills Station, Top-rated schools, parks, and nature trails. The building offers luxury amenities including a 24-hour concierge, State Of The Art Fitness Studio, Party Room, Theatre Room, Outdoor Bbq Area, Guest suites, and more. Whether you're a first-time buyer, downsizer, or investor, this suite offers comfort, convenience, and value in one of Toronto's most desirable pockets. A rare opportunity to own a bright, corner suite with stunning views, premium finishes, and unbeatable convenience just move in and enjoy city living at its best. (id:50976)
2 Bedroom
2 Bathroom
700 - 799 ft2
Century 21 Smartway Realty Inc.



