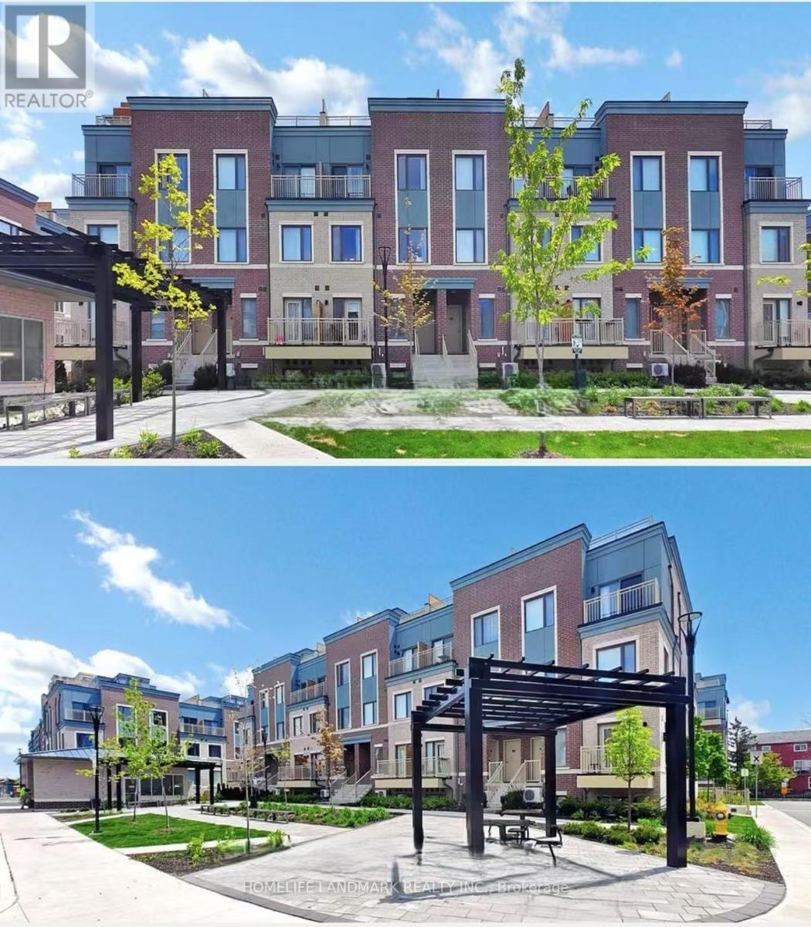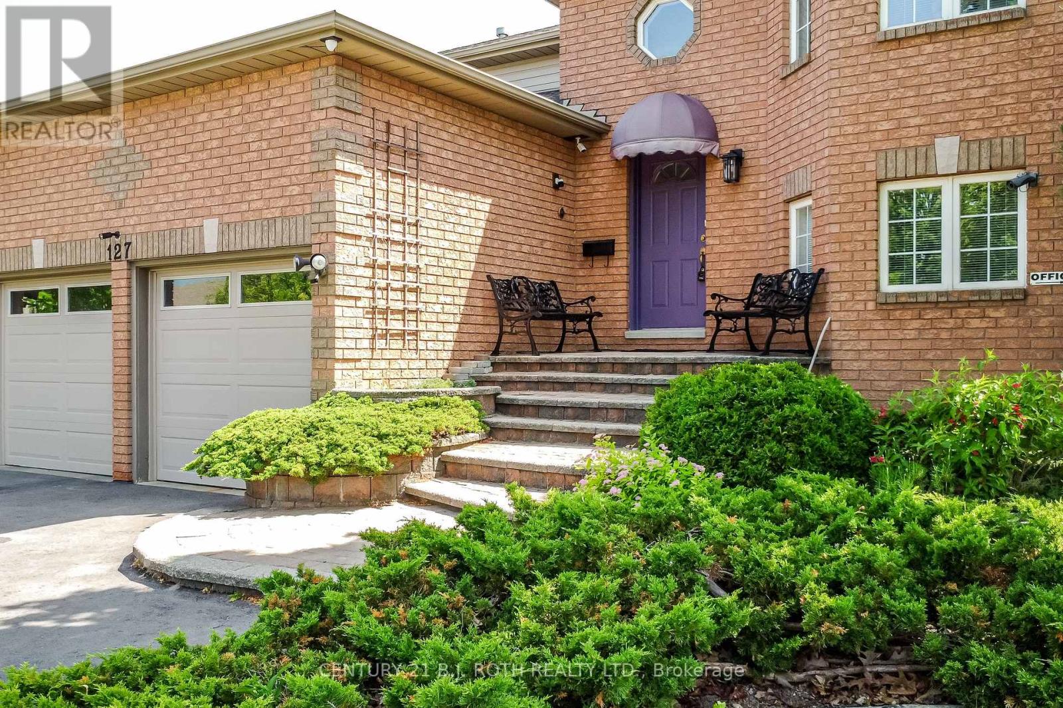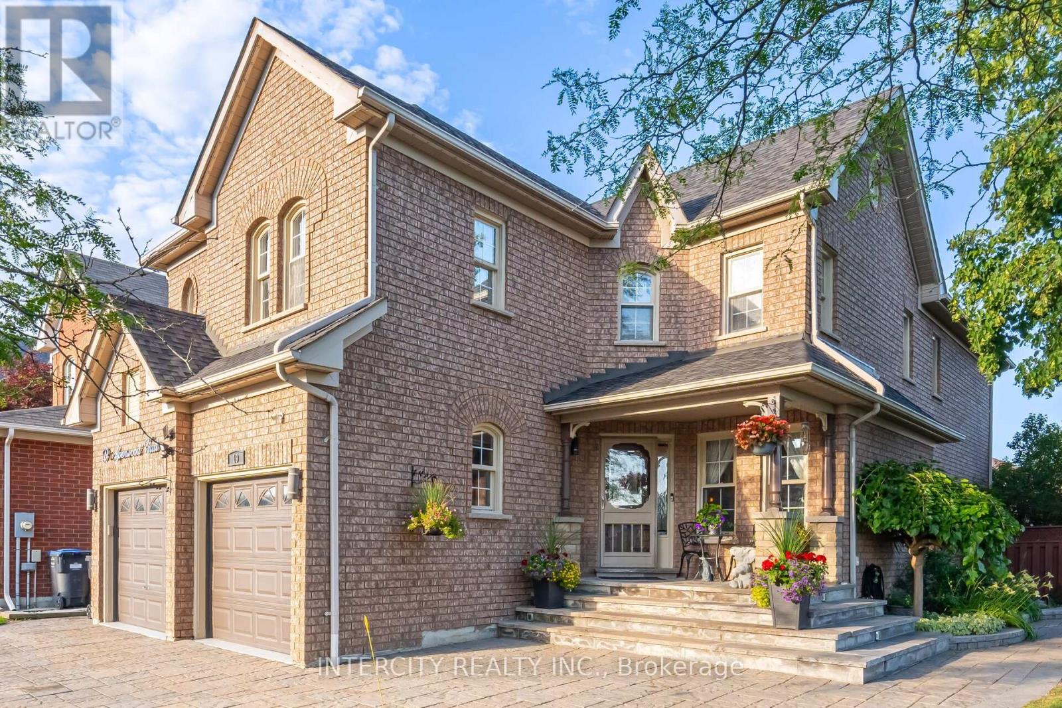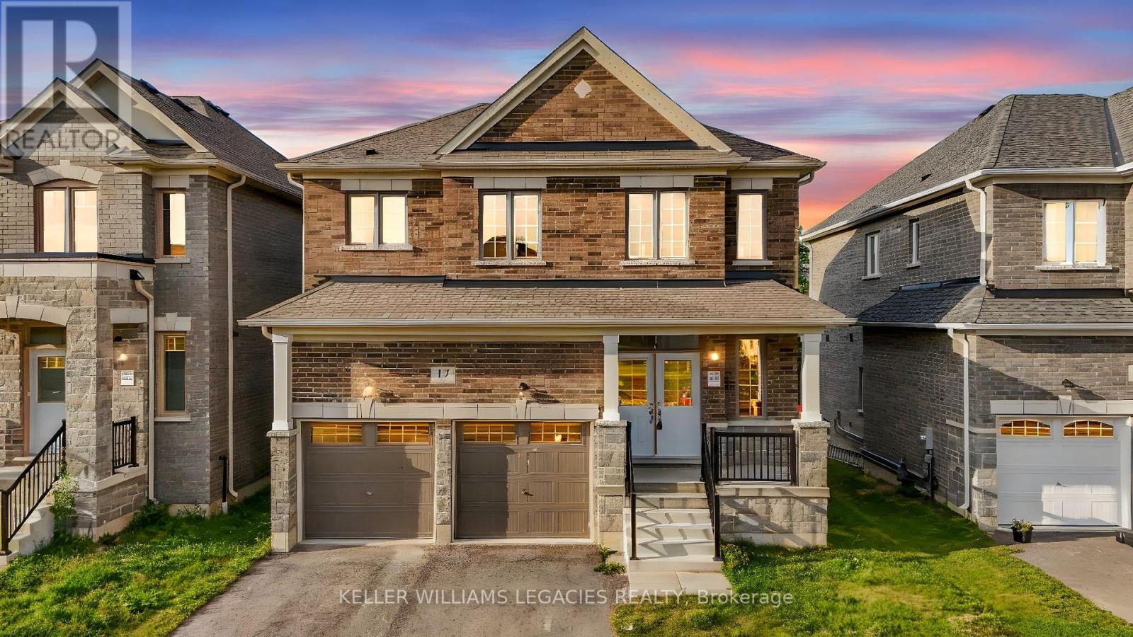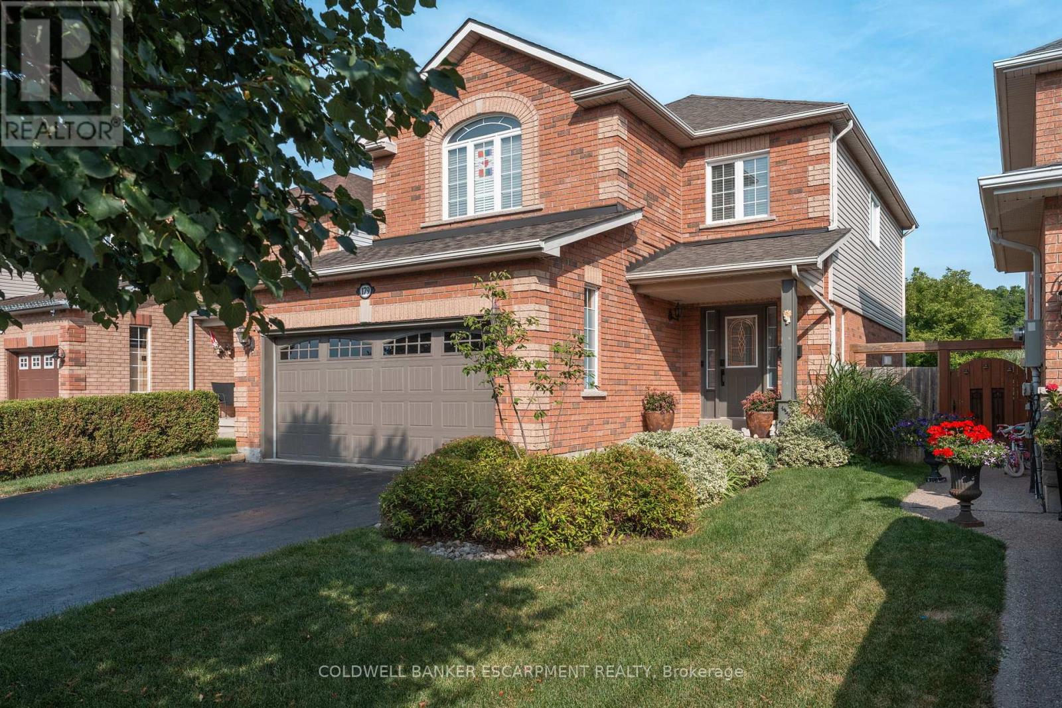32 East 23rd Street
Hamilton, Ontario
This charming 100-year-old home, full of charm and character, is brimming with potential and perfectly positioned just steps from the vibrant Concession Street strip. Coffee shops, restaurants, the Town Hall food court, and local gems are right at your doorstep. With 3+1 bedrooms, 2 full bathrooms, and a private driveway, this home offers both space and function for everyday living. Step onto the spacious screened-in front porch the kind of space that instantly feels like home. Whether it becomes your morning coffee spot, a place to stash backpacks and boots, or a cozy reading nook, its a lovely welcome into the home. Inside, the main floor features an open-concept layout filled with natural light, offering a generous living and dining area and a roomy kitchen with stainless steel appliances. Classic details like cove moldings, arched doorways, and carpet-free flooring bring character and warmth throughout. The finished basement adds flexibility with a rec room, fourth bedroom, full 4-piece bath, and laundry area perfect for guests, hobbies, a home gym or office, or simply more room to spread out. Important updates have already been taken care of, including a newer furnace, A/C, and roof, so you can focus on adding the finishing touches that make it truly yours. Out back, a fully fenced 127' deep yard offers a great deck for entertaining, a garden shed, and laneway access with potential for a future garage or extra parking. Close to schools, parks, libraries, Juravinski Hospital, and with easy access to the Linc, this is a fantastic opportunity for first-time buyers, young families, or couples ready to put their personal stamp on a home in a community they'll love. (id:50976)
4 Bedroom
2 Bathroom
1,100 - 1,500 ft2
Real Broker Ontario Ltd.




