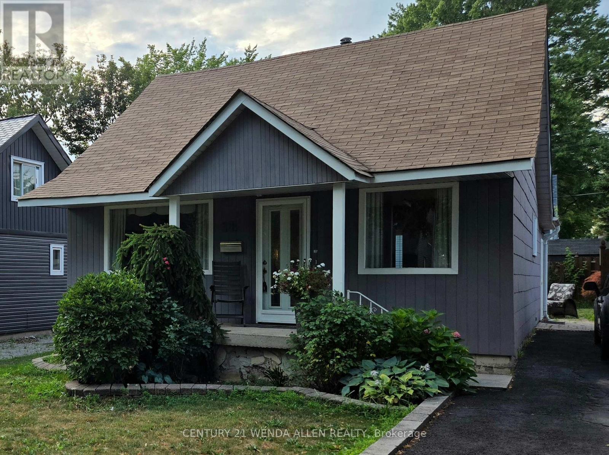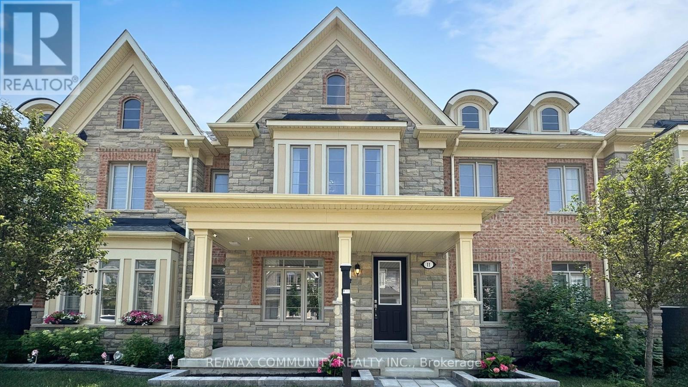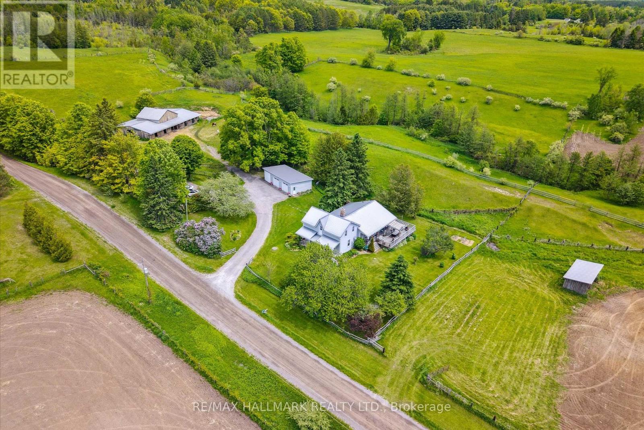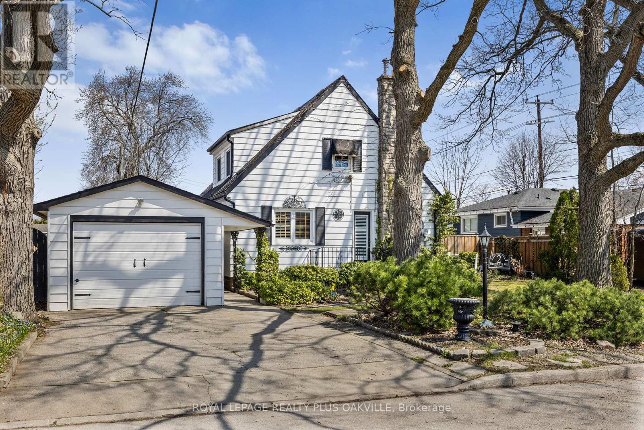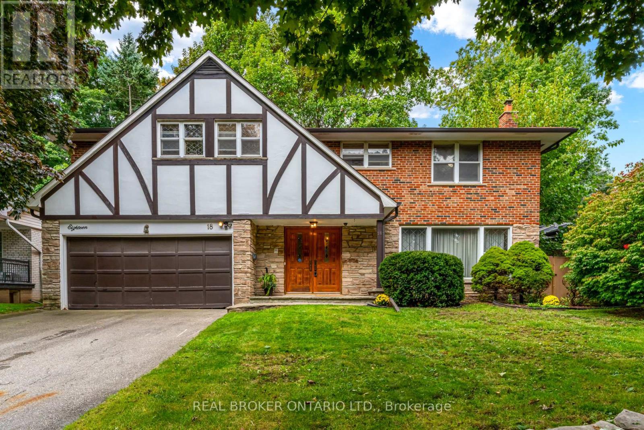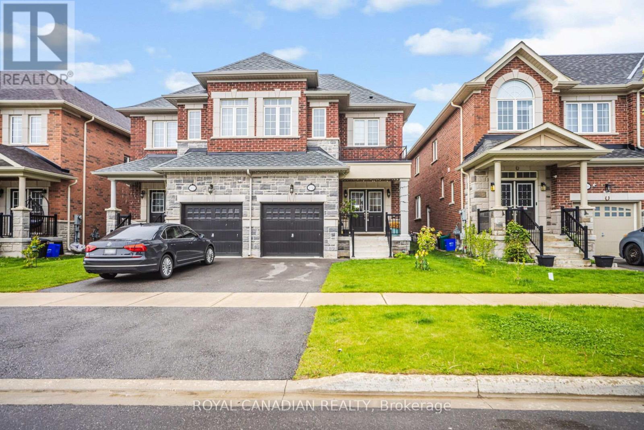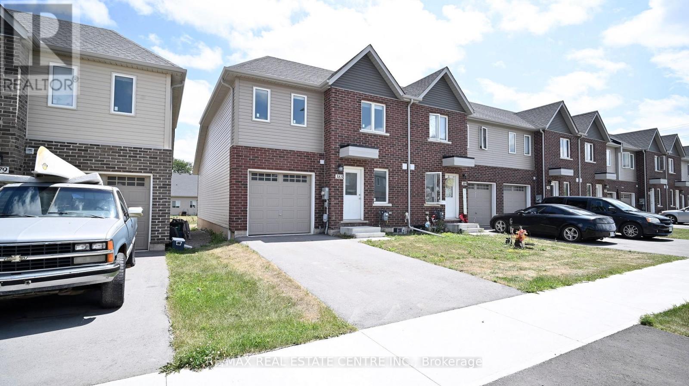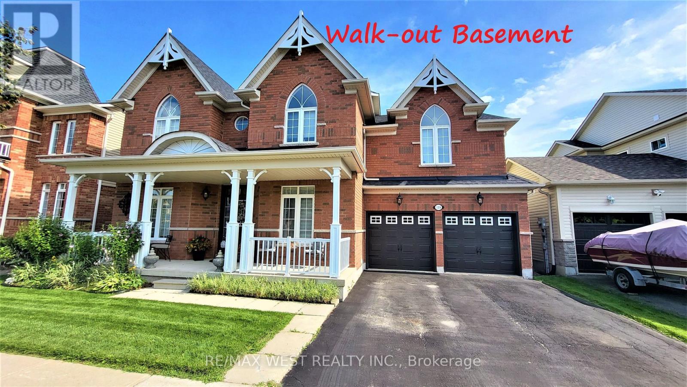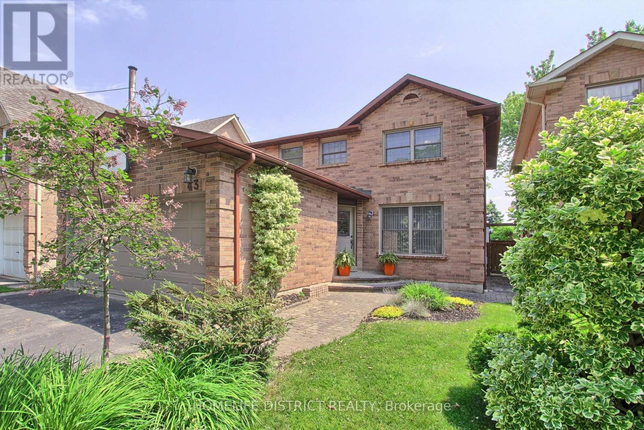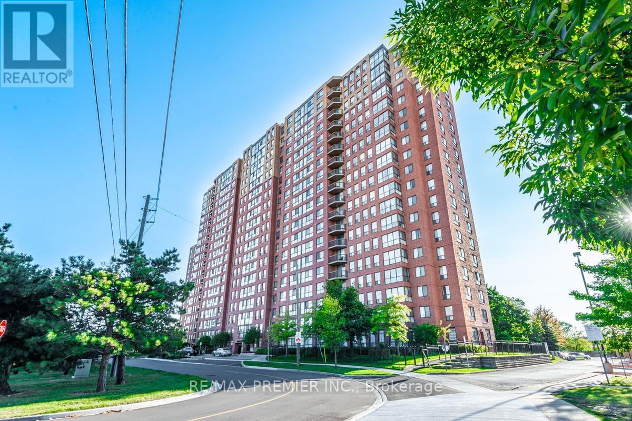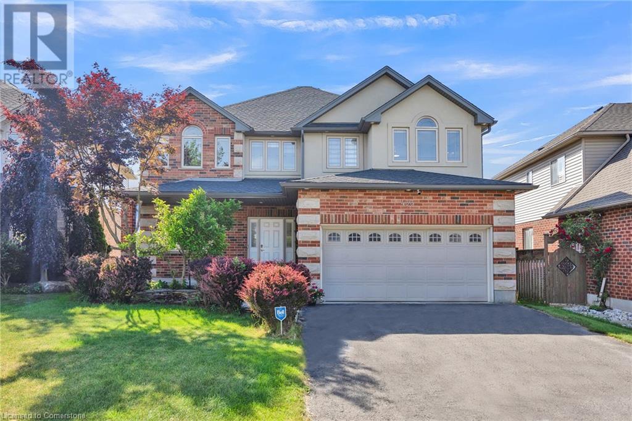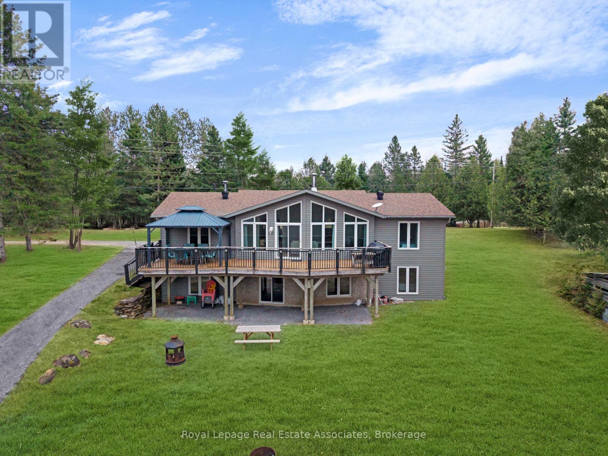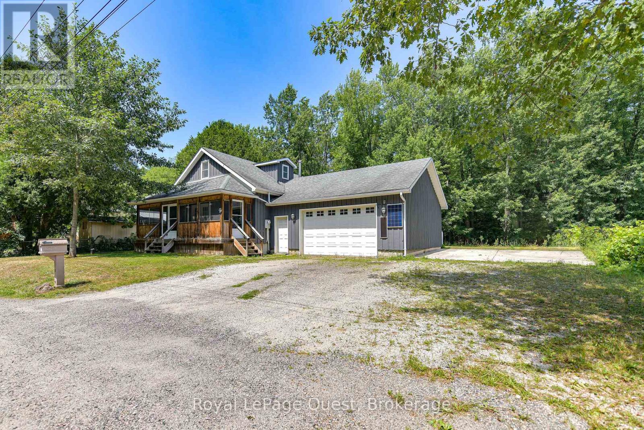433 Doon South Drive
Kitchener, Ontario
Welcome to 433 Doon South Drive, an exceptional 5-bedroom home with 4,415 sq. ft. of finished living space, ideally located in one of Kitchener’s most desirable, family-oriented neighborhoods. Backing onto lush greenspace and within minutes of Highway 401, this property offers unmatched convenience for commuters while being surrounded by top-rated schools, Conestoga College, parks, trails, and vibrant community amenities. What truly sets this home apart is its incredible rental and multi-generational potential, featuring a rare private 2-bedroom in-law suite with its own separate entrance, walkway, full kitchen, laundry, and bath—perfect for extended family, aging parents, or generating consistent rental income. The main level is designed for functionality and flow, offering a formal dining room, a bright living area, and a beautifully updated kitchen complete with quartz countertops, stainless steel appliances, and abundant storage, leading out to a raised deck ideal for morning coffee or evening barbecues with tranquil treed views. Upstairs, the spacious primary retreat features a walk-in closet and spa-like 5-piece ensuite, complemented by three additional bedrooms and a full family bath, ensuring plenty of space for growing families. The finished walkout basement adds even more flexibility with direct backyard access, ideal for additional living space or potential expansion of rental options. With its prime location, income-generating opportunities, and access to excellent schools and community amenities, this home delivers the perfect combination of lifestyle, privacy, and long-term value—ideal for families, investors, and those seeking versatility. (id:50976)
6 Bedroom
4 Bathroom
4,415 ft2
RE/MAX Twin City Realty Inc.




