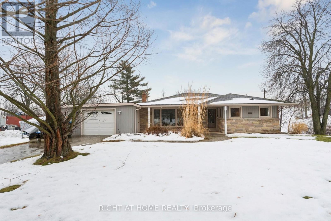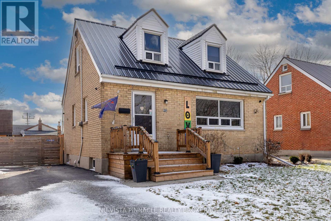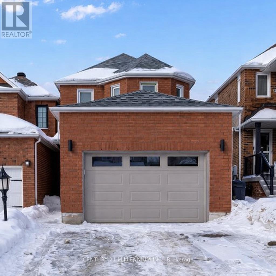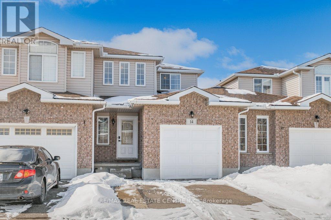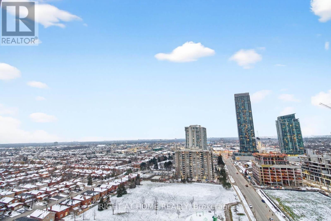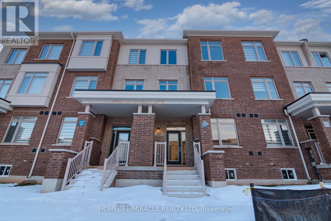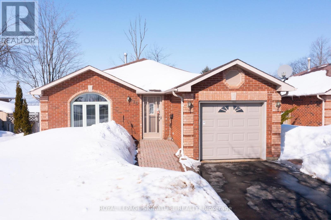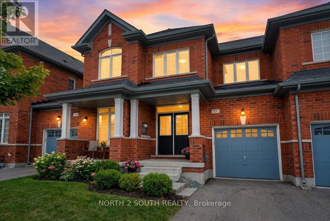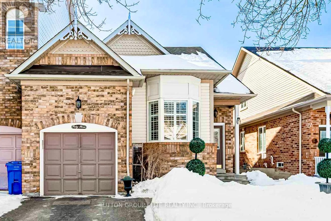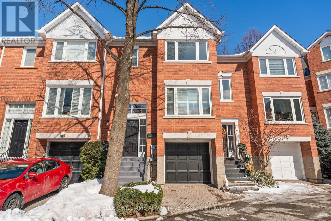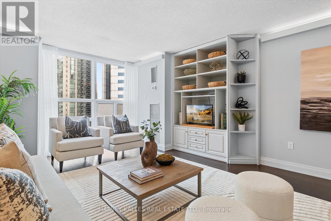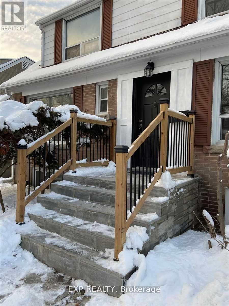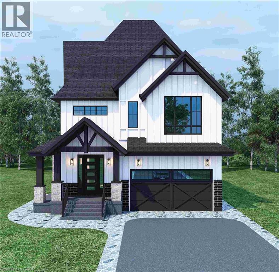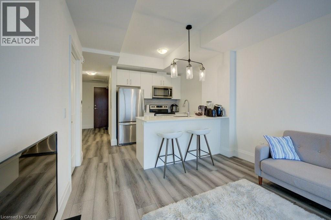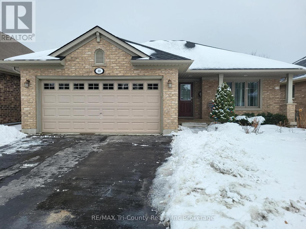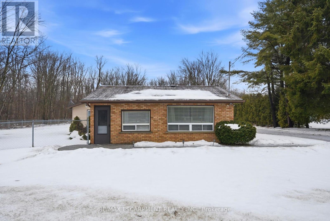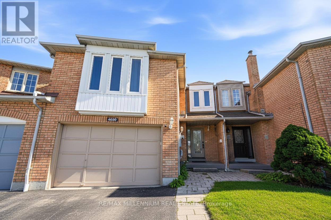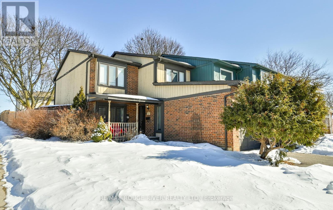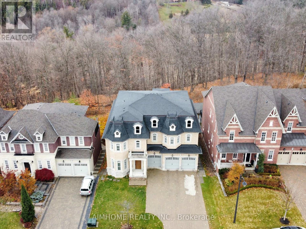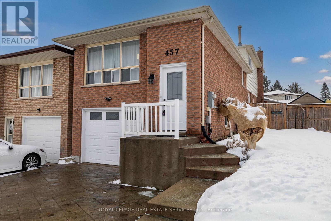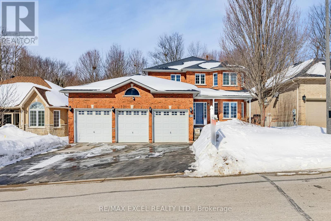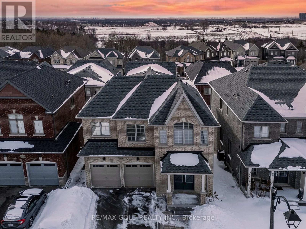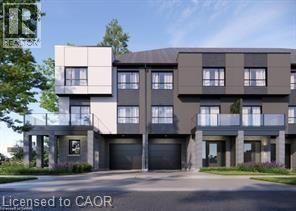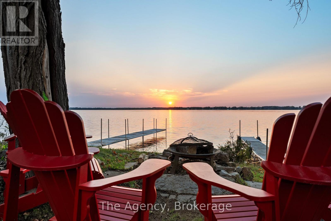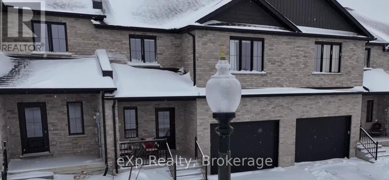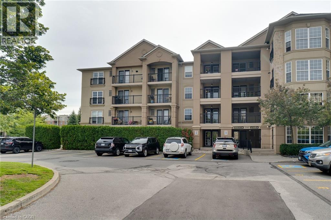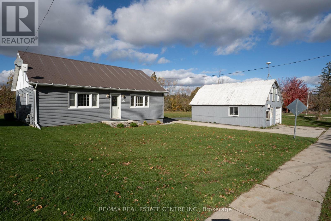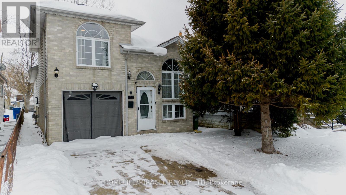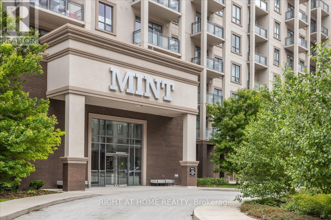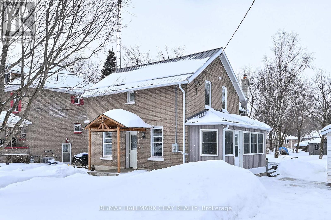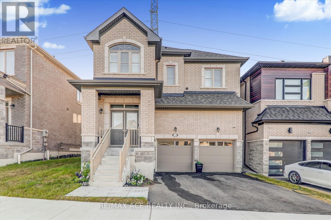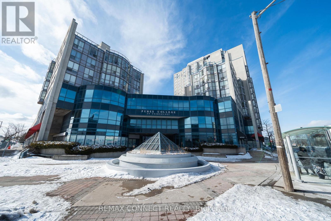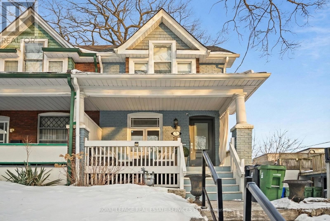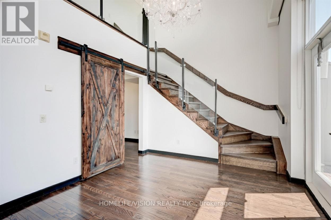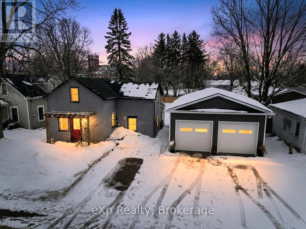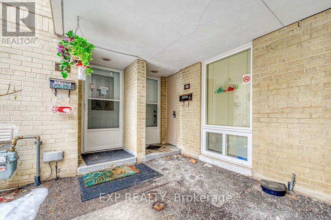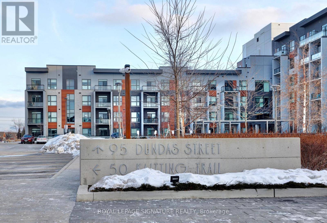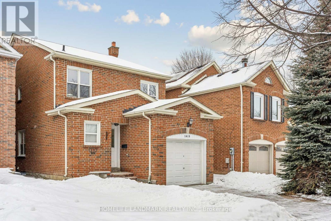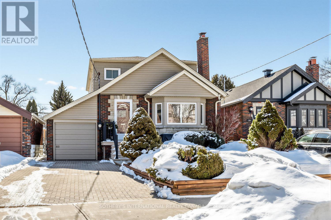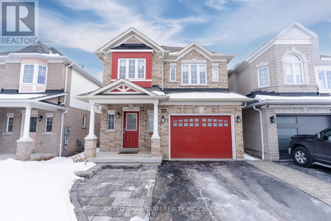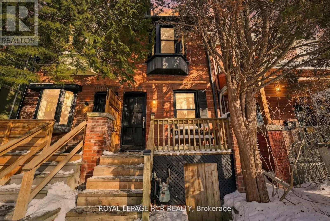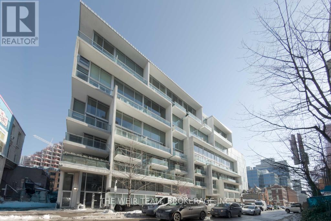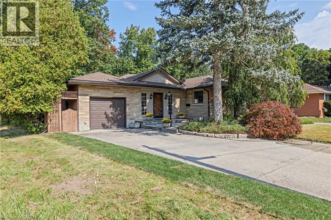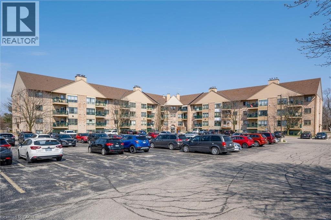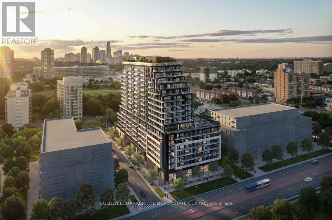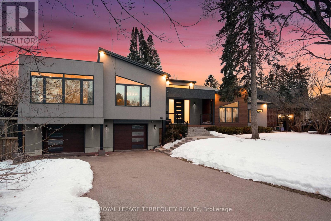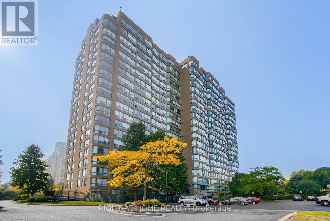1966 Grandview St N Street
Oshawa, Ontario
Wow Is Da Only Word To Describe Dis Great! Wow This Is A Must See, An Absolute Show Stopper!!! A Stunning 2021 Built Home With Approx. 3,000 Sqft Above Grade Plus Approx. 1,000 Sqft Finished Legal Walkout Basement Apartment, Offering 4+2 Bedrooms & 4.5 Washrooms! Loaded With More Than $160K In Upgrades With More Than 2 Years Tarion Warranty Left! Step Into A Bright, Modern Layout With 9 Ft Ceilings On The M/Flr, Hrdwd Floors, Gas Fireplace, Zebra Blinds, Upgrd Lighting, And A Hardwood Staircase With Upgrd Spindles! The Chef's Kitchen Is A Total Showpiece With Quartz Backsplash, Quartz Waterfall Island, Built-In Microwave/Oven Cabinet, Premium KitchenAid Built-In Appl, Single Sink With Basin Rack/Bottom Grid/Colander, Soap Dispenser, & Undermount/Above-Cabinet Lighting! Upstairs Offers 4 Spacious Bdrms With Closet Organizers In Every Closet, Plus Beautiful Wshrms With Quartz C'tops, Undermount Sinks, Upgraded Tiles, Double Sinks In Master And Jack & Jill Bath, & A Full Glass Shower With Rainfall Showerhead In The Primary Ensuite! Enjoy The Convenience Of 2nd Flr Laundry W/ Top Cabinets And Energy-Efficient LG Washer/Dryer! The Legal 2 Bedroom Walkout Basement Apartment Is Fully Finished & Income Ready With Quartz C'tops, Pot Lights, Vinyl Flooring, Soundproof Ceiling, Separate Laundry (LG), Dble Door Fridge W/ Water/Ice, Electric Stove, Glass Enclosed Shower With Niche, RO Drinking Water Connected To Fridge, & Fire Suppression In Vents! Outside Features Interlock Front Entrance W/ Stairs, Interlock Stairs/Walkway To Basement, Interlock Patio Under Deck, Fully Fenced And Landscaped Bkyrd With Underground Drainage Pipes, Plus A 10 Ft Composite Deck (With City Permit) And 10x10 Gazebo, Perfect For Entertaining! Massive Parking With 2 Car Garage + 4 Car Driveway (6 Total)! Prime Loc: 5 Mins To Hwy 407, 10 Mins To Durham College/Ontario Tech Uni, 5 Min Walk To Elem School & Minutes To A Smart Centre, Walmart, Tim Hortons And More! Don't Miss Out, Book Your Showing Today! (id:50976)
6 Bedroom
5 Bathroom
2,500 - 3,000 ft2
RE/MAX Gold Realty Inc.



